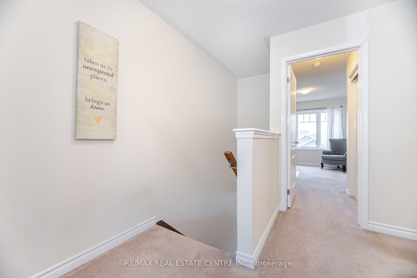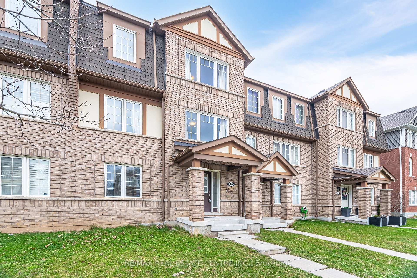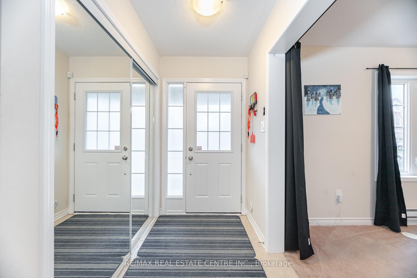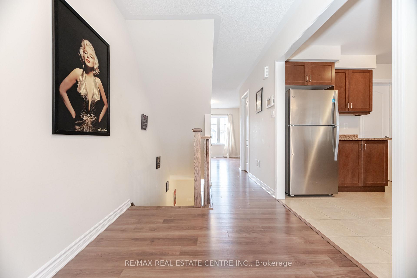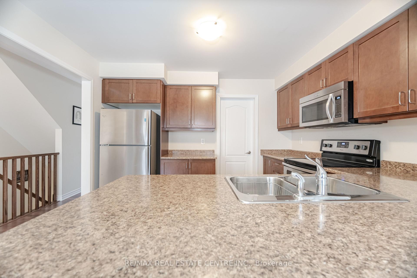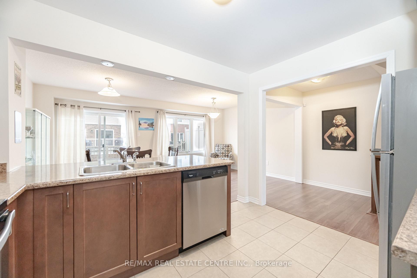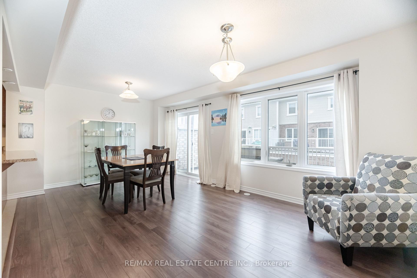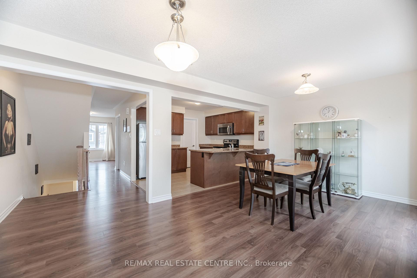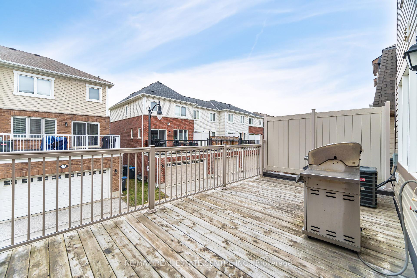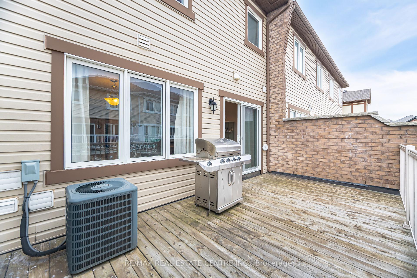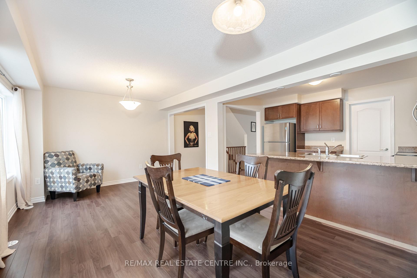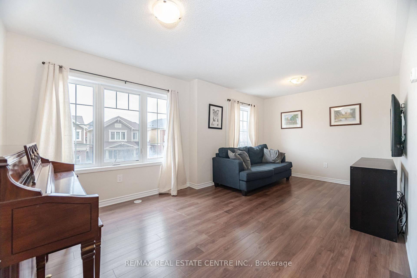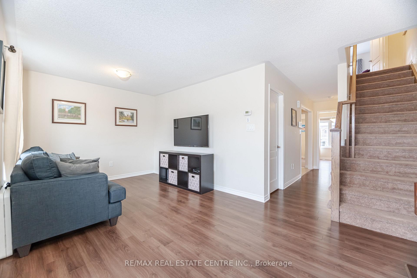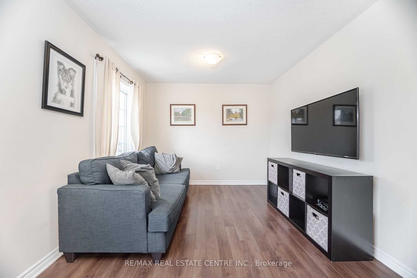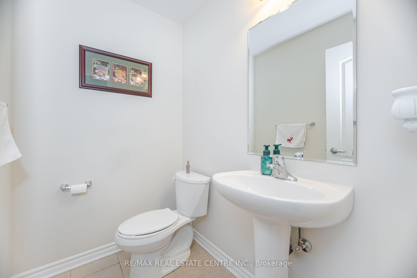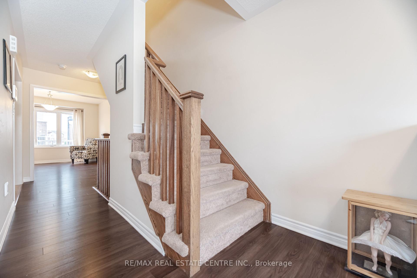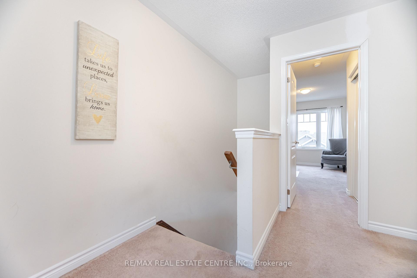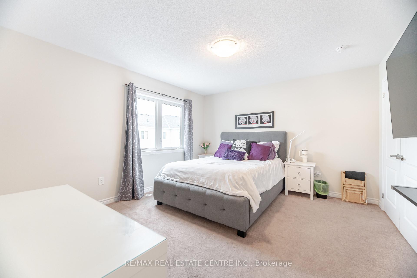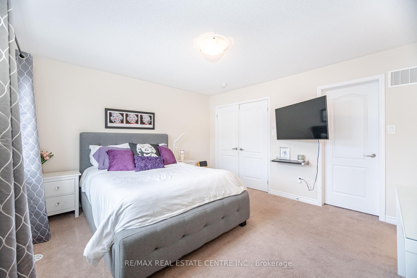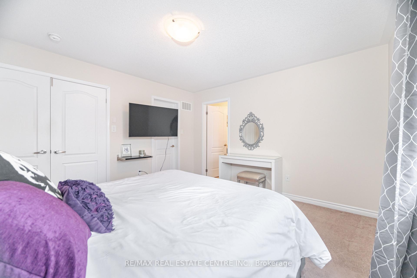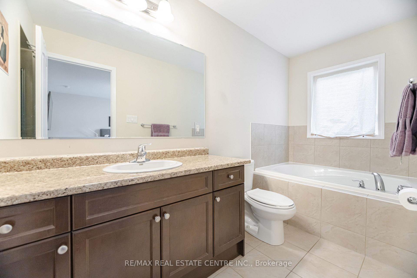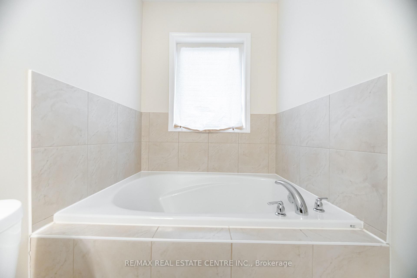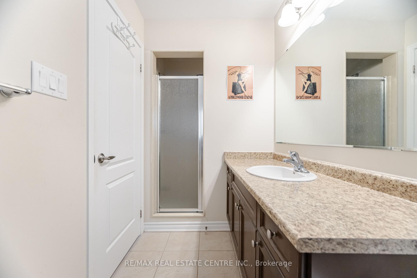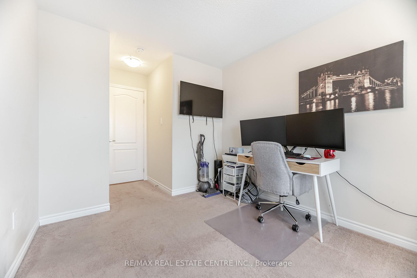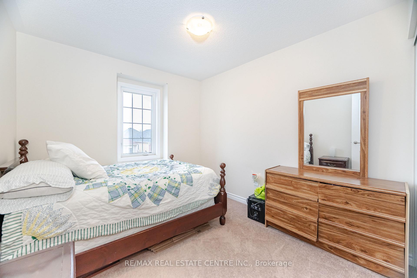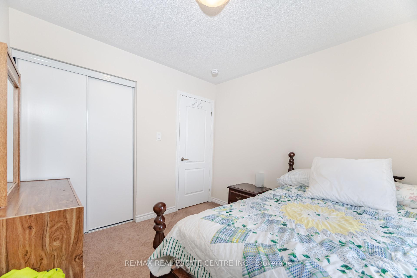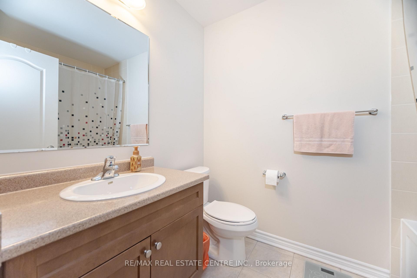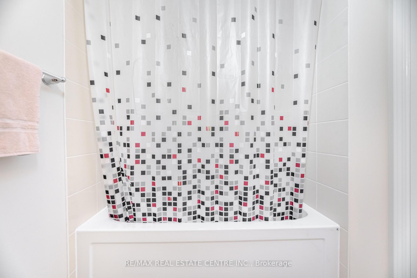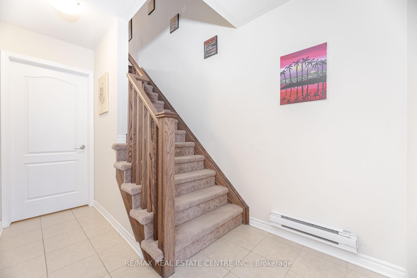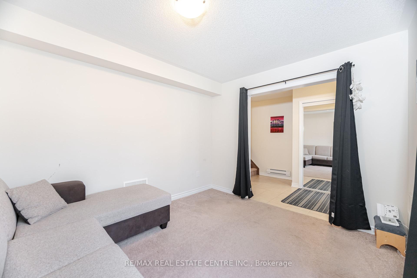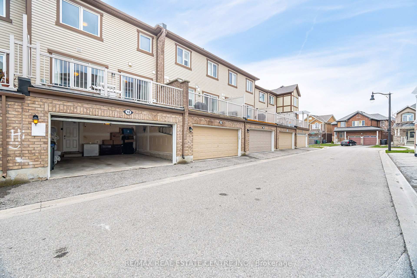$849,988
Available - For Sale
Listing ID: W12094279
18 Allium Road , Brampton, L7A 4H5, Peel
| A Stunning 3 Story, 3 Bedrooms, 2 Full Washrooms & 1 Powder Room In A Beautiful Well Maintained Freehold Townhome W/Double Car Garage W/Entrance From home In Most Sought After Neighborhood Of Northwest Brampton. Main Floor Living Room Which Can Be Used As An Office Or Converted to a 4th Bedroom For The Elderly Family Or In Law Parents. Double Mirrored Glass Closet Doors For Visitors At The Entrance. Spacious Eat-In Upgraded Kitchen On 2nd Floor W/ S/S Appliances & Centre Island. Walkout From Kitchen To Huge Terrance Over The Garage with natural gas Hookup barbeque, To Enjoy Summer W/Family & Friends Or For Children's Play Area. Double Door Entry To Primary Suite Designed To Accommodate Large Furniture Complete On 3rd Floor W/5 Piece Private Bath & W/I Closet. There Are 2 Well Appointed Bedroom Which Share A Spacious 4 Piece Washroom Close By. Very Functional Layout. This Home Reflects True Pride Of Ownership! A Rare Find. Turn Key! Hurry Up Do Not Miss The Opportunity To Own This Home. |
| Price | $849,988 |
| Taxes: | $5260.26 |
| Occupancy: | Owner |
| Address: | 18 Allium Road , Brampton, L7A 4H5, Peel |
| Directions/Cross Streets: | Wanless Dr/ Robert Parkinson dr |
| Rooms: | 7 |
| Bedrooms: | 3 |
| Bedrooms +: | 0 |
| Family Room: | T |
| Basement: | None |
| Level/Floor | Room | Length(ft) | Width(ft) | Descriptions | |
| Room 1 | Ground | Living Ro | 11.35 | 10 | Large Window |
| Room 2 | Second | Kitchen | 11.48 | 8.86 | Ceramic Floor, Centre Island, Pantry |
| Room 3 | Second | Dining Ro | 11.25 | 10.96 | Laminate, W/O To Patio, Combined w/Family |
| Room 4 | Second | Family Ro | 11.25 | 7.81 | Laminate, Large Window, Combined w/Living |
| Room 5 | Third | Primary B | 13.48 | 12.5 | Walk-In Closet(s), 5 Pc Ensuite, Window |
| Room 6 | Third | Bedroom 2 | 11.45 | 9.09 | Window, Closet |
| Room 7 | Third | Bedroom 3 | 10.07 | 9.35 | Window, Closet |
| Washroom Type | No. of Pieces | Level |
| Washroom Type 1 | 5 | Third |
| Washroom Type 2 | 4 | Third |
| Washroom Type 3 | 2 | Second |
| Washroom Type 4 | 0 | |
| Washroom Type 5 | 0 | |
| Washroom Type 6 | 5 | Third |
| Washroom Type 7 | 4 | Third |
| Washroom Type 8 | 2 | Second |
| Washroom Type 9 | 0 | |
| Washroom Type 10 | 0 | |
| Washroom Type 11 | 5 | Third |
| Washroom Type 12 | 4 | Third |
| Washroom Type 13 | 2 | Second |
| Washroom Type 14 | 0 | |
| Washroom Type 15 | 0 | |
| Washroom Type 16 | 5 | Third |
| Washroom Type 17 | 4 | Third |
| Washroom Type 18 | 2 | Second |
| Washroom Type 19 | 0 | |
| Washroom Type 20 | 0 | |
| Washroom Type 21 | 5 | Third |
| Washroom Type 22 | 4 | Third |
| Washroom Type 23 | 2 | Second |
| Washroom Type 24 | 0 | |
| Washroom Type 25 | 0 | |
| Washroom Type 26 | 5 | Third |
| Washroom Type 27 | 4 | Third |
| Washroom Type 28 | 2 | Second |
| Washroom Type 29 | 0 | |
| Washroom Type 30 | 0 | |
| Washroom Type 31 | 5 | Third |
| Washroom Type 32 | 4 | Third |
| Washroom Type 33 | 2 | Second |
| Washroom Type 34 | 0 | |
| Washroom Type 35 | 0 | |
| Washroom Type 36 | 5 | Third |
| Washroom Type 37 | 4 | Third |
| Washroom Type 38 | 2 | Second |
| Washroom Type 39 | 0 | |
| Washroom Type 40 | 0 |
| Total Area: | 0.00 |
| Property Type: | Att/Row/Townhouse |
| Style: | 3-Storey |
| Exterior: | Brick |
| Garage Type: | Built-In |
| Drive Parking Spaces: | 2 |
| Pool: | None |
| Approximatly Square Footage: | 1500-2000 |
| CAC Included: | N |
| Water Included: | N |
| Cabel TV Included: | N |
| Common Elements Included: | N |
| Heat Included: | N |
| Parking Included: | N |
| Condo Tax Included: | N |
| Building Insurance Included: | N |
| Fireplace/Stove: | N |
| Heat Type: | Forced Air |
| Central Air Conditioning: | Central Air |
| Central Vac: | N |
| Laundry Level: | Syste |
| Ensuite Laundry: | F |
| Elevator Lift: | False |
| Sewers: | Sewer |
| Utilities-Cable: | Y |
| Utilities-Hydro: | Y |
| Utilities-Sewers: | Y |
| Utilities-Gas: | Y |
| Utilities-Municipal Water: | Y |
| Utilities-Telephone: | Y |
$
%
Years
This calculator is for demonstration purposes only. Always consult a professional
financial advisor before making personal financial decisions.
| Although the information displayed is believed to be accurate, no warranties or representations are made of any kind. |
| RE/MAX REAL ESTATE CENTRE INC. |
|
|

Malik Ashfaque
Sales Representative
Dir:
416-629-2234
Bus:
905-270-2000
Fax:
905-270-0047
| Book Showing | Email a Friend |
Jump To:
At a Glance:
| Type: | Freehold - Att/Row/Townhouse |
| Area: | Peel |
| Municipality: | Brampton |
| Neighbourhood: | Northwest Brampton |
| Style: | 3-Storey |
| Tax: | $5,260.26 |
| Beds: | 3 |
| Baths: | 3 |
| Fireplace: | N |
| Pool: | None |
Locatin Map:
Payment Calculator:
