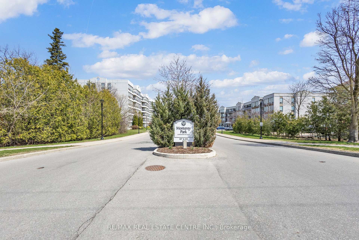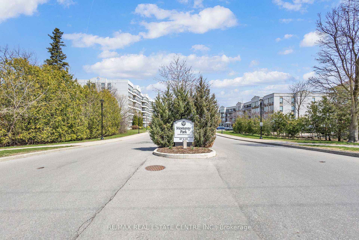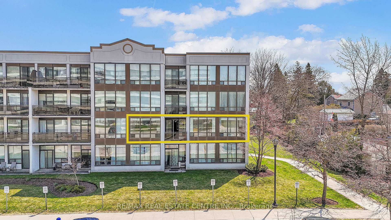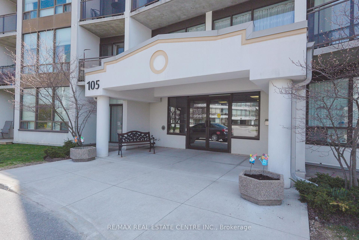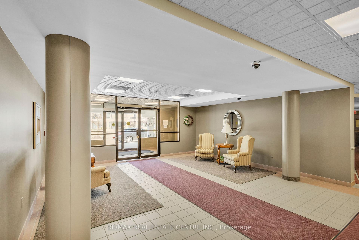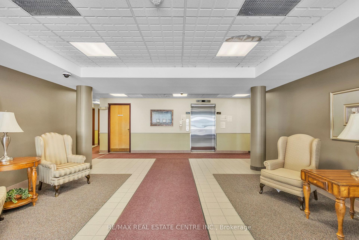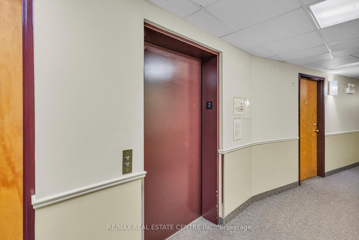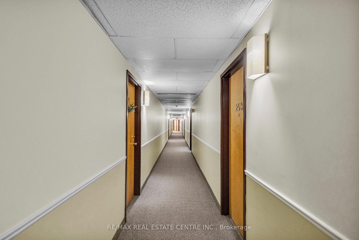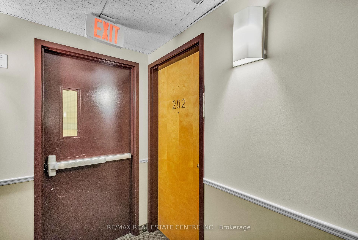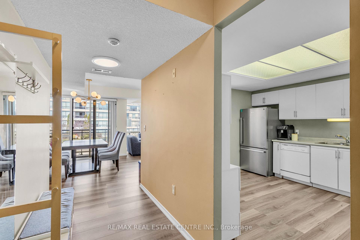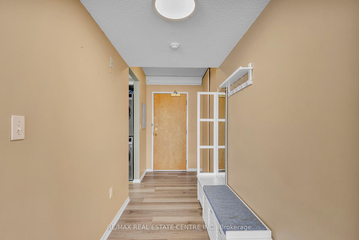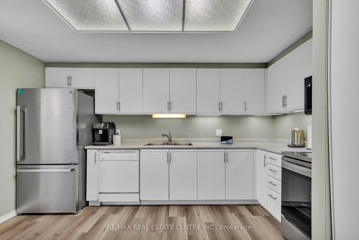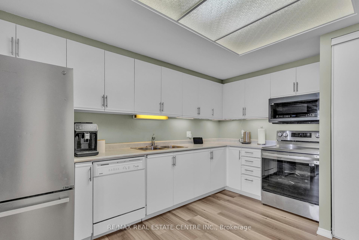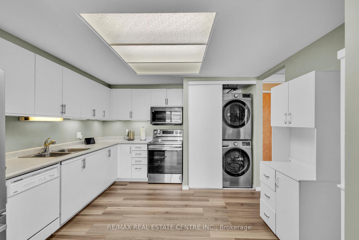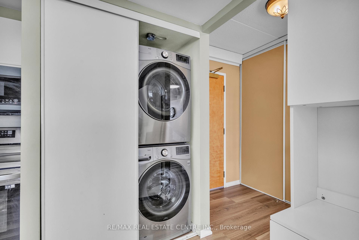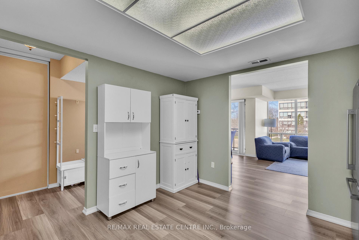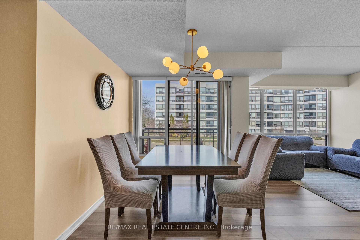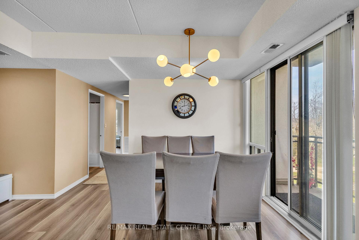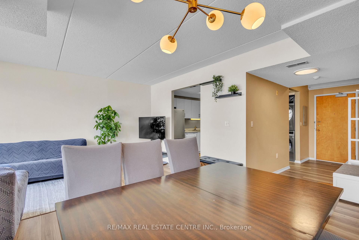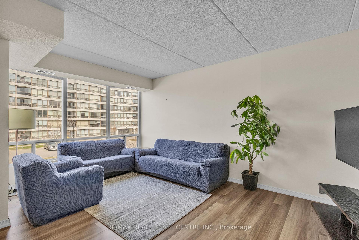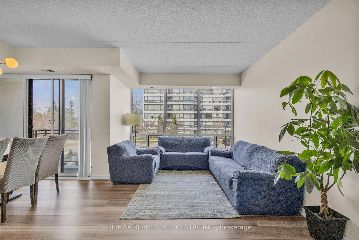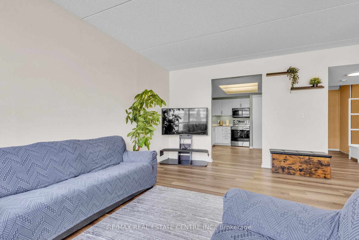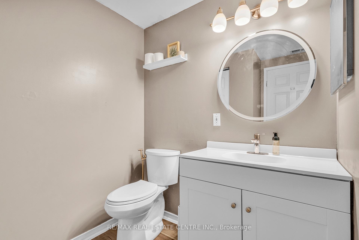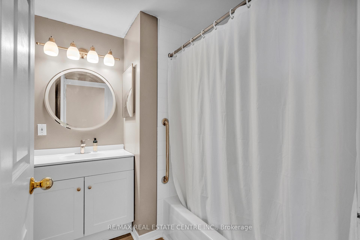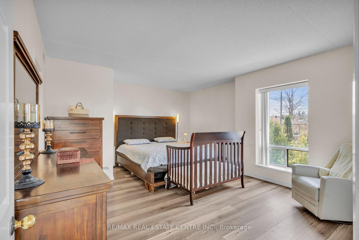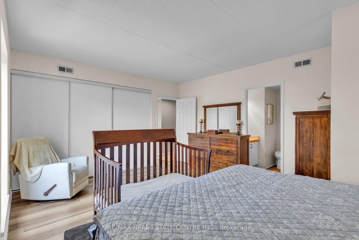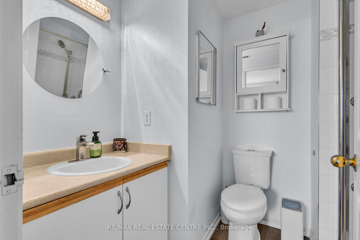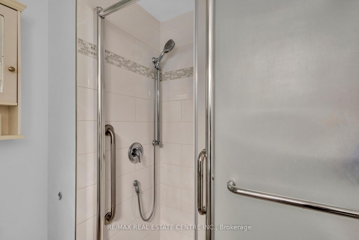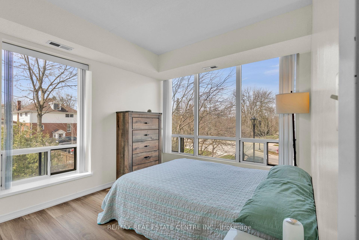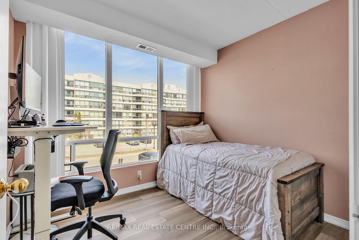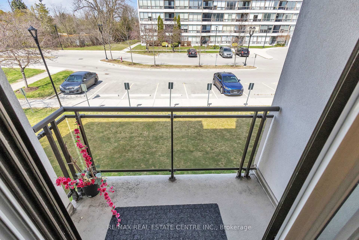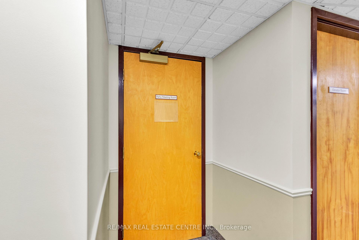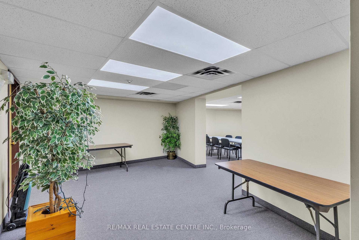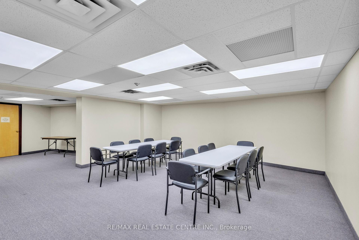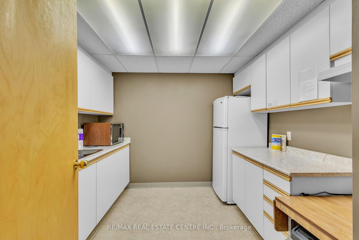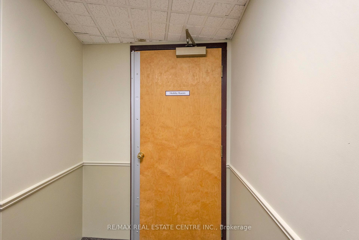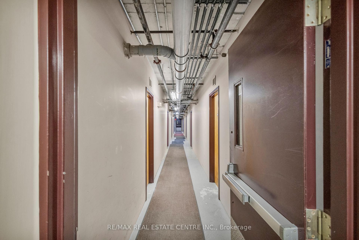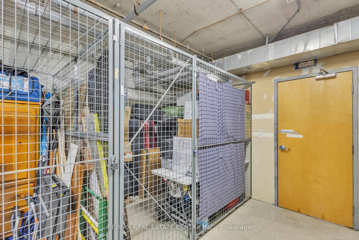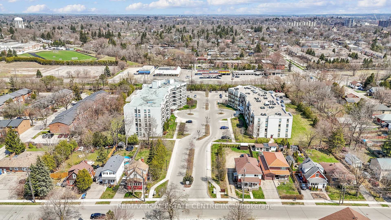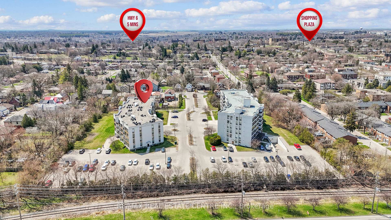$449,999
Available - For Sale
Listing ID: X12106724
105 BAGOT Stre , Guelph, N1H 8H4, Wellington
| Welcome to this spacious and sunlit corner unit offering 1302 sqft of beautifully updated living space. One of the largest layouts in this well-maintained mid-rise building. This quiet unit has been thoughtfully renovated with brand-new vinyl flooring, fresh paint, sleek appliances and modernized bathrooms. It features three generously sized bedrooms and two full bathrooms, including a private 3-piece ensuite with standing shower. Nearly 8.5-ft ceilings and large windows fill the home with natural light and open views. Enjoy your private balcony, perfect for relaxing anytime. The kitchen is great for casual meals, while a separate dining room is ideal for hosting. Efficient forced-air gas heating and central air help reduce utility costs, and water is included in the condo fees. A large 9x7 ft basement locker (approx. 441 cu.ft.) provides excellent storage. Amenities include an elevator, hobby room, party room for 60 guests and designated parking with with optional rental parking. |
| Price | $449,999 |
| Taxes: | $3046.99 |
| Occupancy: | Owner |
| Address: | 105 BAGOT Stre , Guelph, N1H 8H4, Wellington |
| Postal Code: | N1H 8H4 |
| Province/State: | Wellington |
| Directions/Cross Streets: | From ON-6 North (Hanlon Parkway), turn right onto Paisley Rd. Turn left onto Bagot St. |
| Level/Floor | Room | Length(ft) | Width(ft) | Descriptions | |
| Room 1 | Main | Living Ro | 16.92 | 10.4 | Vinyl Floor |
| Room 2 | Main | Dining Ro | 11.74 | 9.09 | Vinyl Floor |
| Room 3 | Main | Kitchen | 13.25 | 11.74 | Vinyl Floor |
| Room 4 | Main | Primary B | 12.5 | 9.84 | Vinyl Floor, 3 Pc Ensuite |
| Room 5 | Main | Bathroom | |||
| Room 6 | Main | Bedroom | 8.76 | 9.58 | Vinyl Floor |
| Room 7 | Main | Bedroom | 12.5 | 9.84 | Vinyl Floor |
| Room 8 | Main | Bathroom |
| Washroom Type | No. of Pieces | Level |
| Washroom Type 1 | 3 | Main |
| Washroom Type 2 | 3 | Main |
| Washroom Type 3 | 0 | |
| Washroom Type 4 | 0 | |
| Washroom Type 5 | 0 |
| Total Area: | 0.00 |
| Approximatly Age: | 16-30 |
| Sprinklers: | Smok |
| Washrooms: | 2 |
| Heat Type: | Forced Air |
| Central Air Conditioning: | Central Air |
| Elevator Lift: | False |
$
%
Years
This calculator is for demonstration purposes only. Always consult a professional
financial advisor before making personal financial decisions.
| Although the information displayed is believed to be accurate, no warranties or representations are made of any kind. |
| RE/MAX REAL ESTATE CENTRE INC. |
|
|

Malik Ashfaque
Sales Representative
Dir:
416-629-2234
Bus:
905-270-2000
Fax:
905-270-0047
| Virtual Tour | Book Showing | Email a Friend |
Jump To:
At a Glance:
| Type: | Com - Condo Apartment |
| Area: | Wellington |
| Municipality: | Guelph |
| Neighbourhood: | Junction/Onward Willow |
| Style: | Other |
| Approximate Age: | 16-30 |
| Tax: | $3,046.99 |
| Maintenance Fee: | $1,047 |
| Beds: | 3 |
| Baths: | 2 |
| Fireplace: | N |
Locatin Map:
Payment Calculator:
