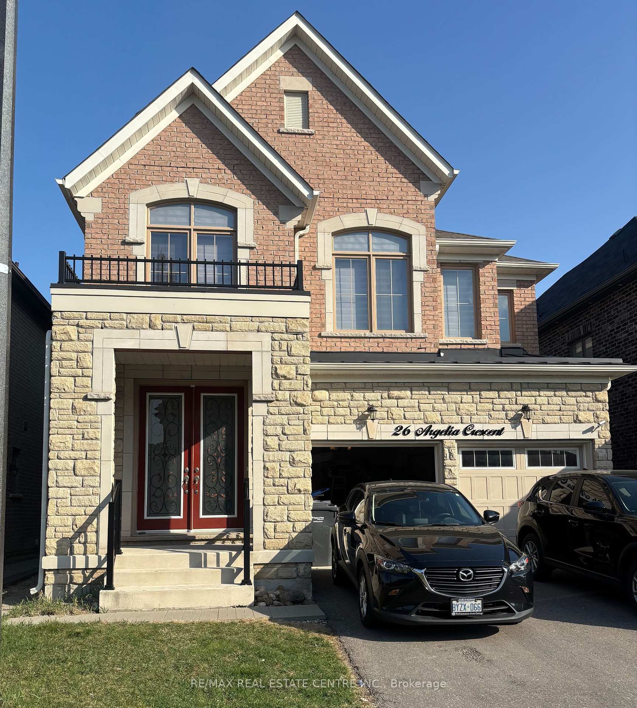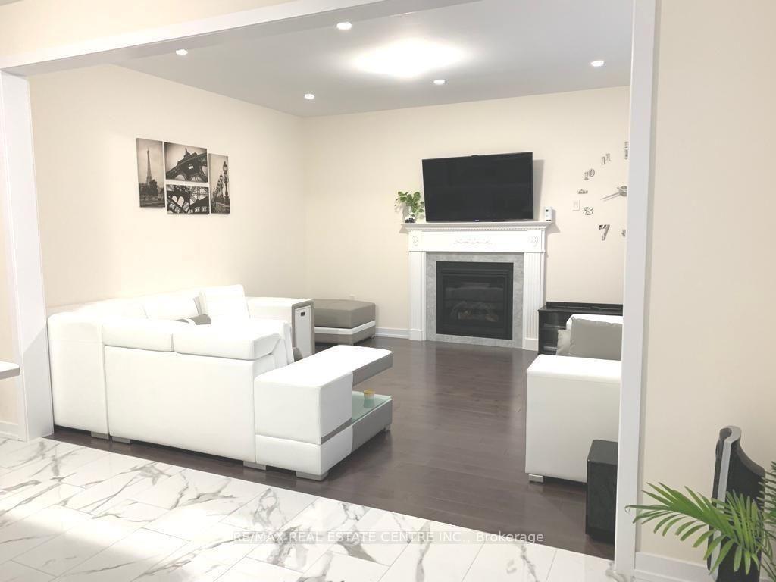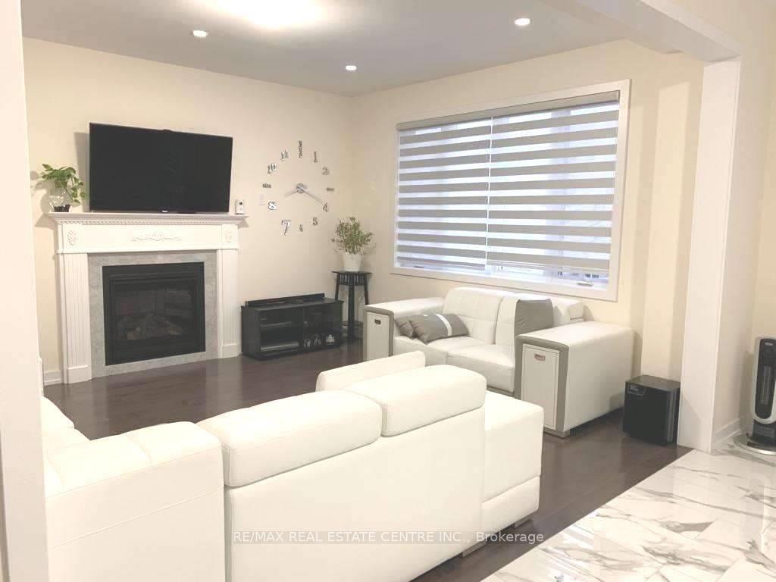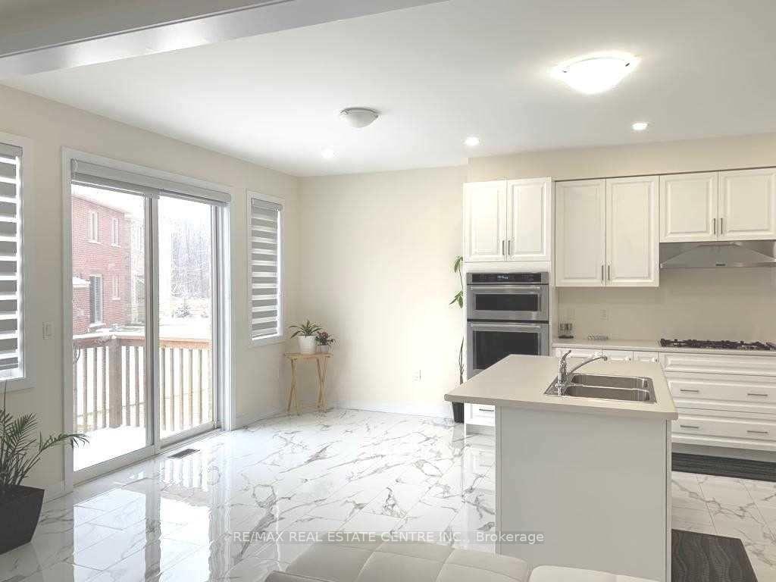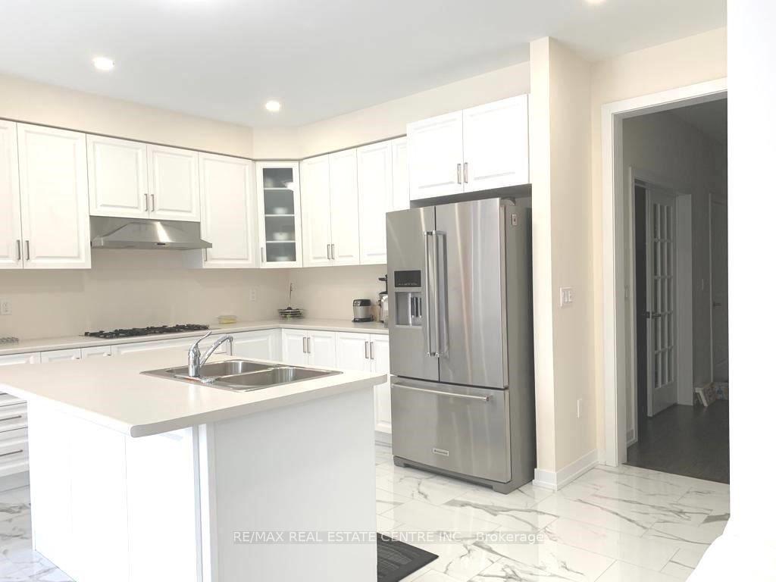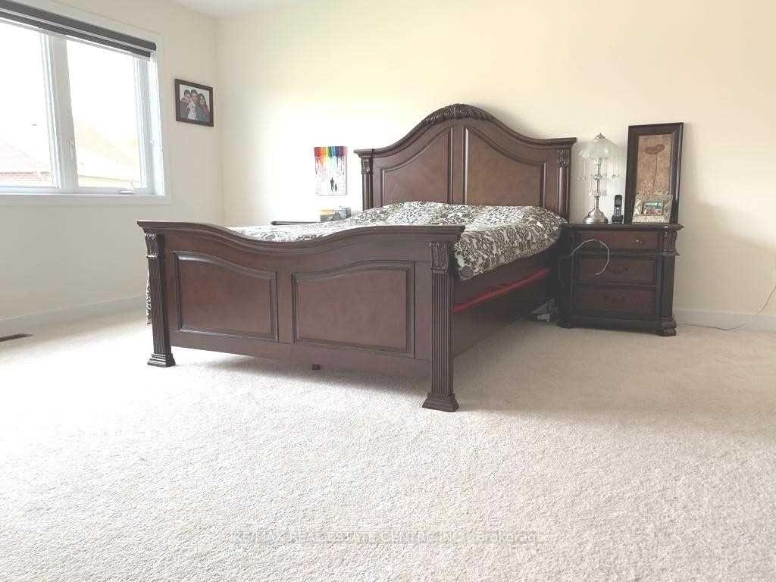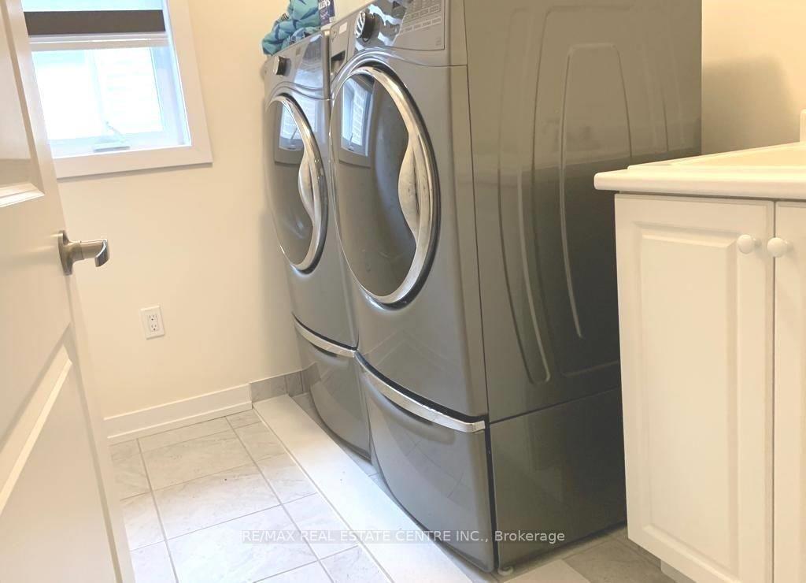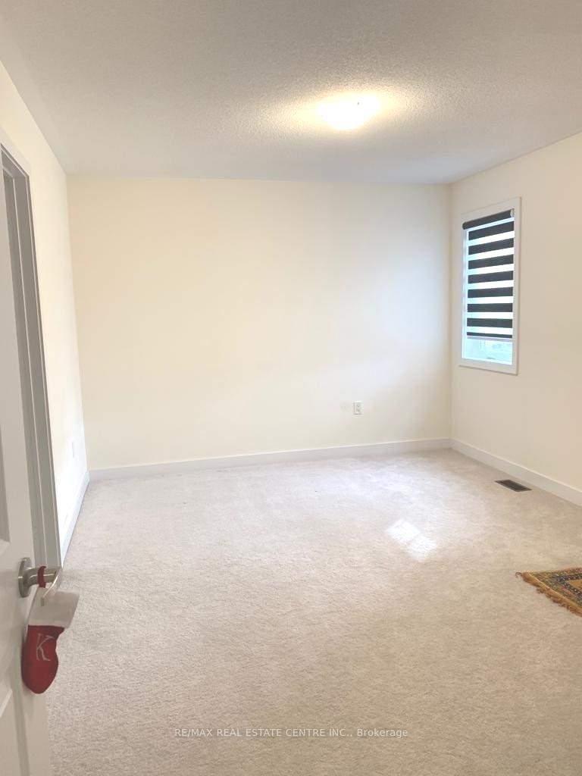$4,000
Available - For Rent
Listing ID: W12105347
26 Argelia Cres , Brampton, L6X 5N5, Peel
| 2826 Sq.Ft Detached Home, 4 Bedroom And 4 Washrooms! This Home Features A Beautiful Stone Exterior, Cathedral Ceiling In Foyer, 9 Ft Ceilings On The Main Floor, Double Door Entry,High End Appliance Package,Hardwood On Main Floor Great Size Kitchen, Family Room,Living Room And Dining Room, Huge Walk In Closet In Master Bedroom. Pictures from Previous listing For Reference. |
| Price | $4,000 |
| Taxes: | $0.00 |
| Payment Frequency: | Monthly |
| Payment Method: | Cheque |
| Rental Application Required: | T |
| Deposit Required: | True |
| Credit Check: | T |
| Employment Letter | T |
| References Required: | T |
| Occupancy: | Tenant |
| Address: | 26 Argelia Cres , Brampton, L6X 5N5, Peel |
| Directions/Cross Streets: | Chinguacousy Rd/Exton Rd |
| Rooms: | 9 |
| Bedrooms: | 4 |
| Bedrooms +: | 0 |
| Family Room: | T |
| Basement: | Unfinished |
| Furnished: | Unfu |
| Level/Floor | Room | Length(ft) | Width(ft) | Descriptions | |
| Room 1 | Main | Living Ro | 12.07 | 12.99 | Hardwood Floor, Combined w/Dining |
| Room 2 | Main | Dining Ro | 12.07 | 12.99 | Hardwood Floor, Combined w/Living, Window |
| Room 3 | Main | Den | 10.5 | 8.99 | Hardwood Floor, Window |
| Room 4 | Main | Breakfast | 14.3 | 10 | Ceramic Floor, W/O To Patio |
| Room 5 | Main | Kitchen | 14.3 | 9.91 | Ceramic Floor, Centre Island, Family Size Kitchen |
| Room 6 | Second | Laundry | 8.99 | 8.99 | Ceramic Floor, Window, Closet |
| Room 7 | Second | Primary B | 14.3 | 16.56 | Broadloom, 4 Pc Bath, Walk-In Closet(s) |
| Room 8 | Second | Bedroom 2 | 12.07 | 13.38 | Broadloom, 4 Pc Bath, Walk-In Closet(s) |
| Room 9 | Second | Bedroom 3 | 13.22 | 10.99 | Broadloom, Semi Ensuite, Closet |
| Room 10 | Second | Bedroom 4 | 13.22 | 10.99 | Broadloom, Semi Ensuite, Closet |
| Washroom Type | No. of Pieces | Level |
| Washroom Type 1 | 4 | Second |
| Washroom Type 2 | 4 | Second |
| Washroom Type 3 | 2 | Main |
| Washroom Type 4 | 0 | |
| Washroom Type 5 | 0 | |
| Washroom Type 6 | 4 | Second |
| Washroom Type 7 | 4 | Second |
| Washroom Type 8 | 2 | Main |
| Washroom Type 9 | 0 | |
| Washroom Type 10 | 0 |
| Total Area: | 0.00 |
| Property Type: | Detached |
| Style: | 2-Storey |
| Exterior: | Brick, Stone |
| Garage Type: | Attached |
| (Parking/)Drive: | Private |
| Drive Parking Spaces: | 3 |
| Park #1 | |
| Parking Type: | Private |
| Park #2 | |
| Parking Type: | Private |
| Pool: | None |
| Private Entrance: | T |
| Laundry Access: | Ensuite |
| Approximatly Square Footage: | 2500-3000 |
| Property Features: | Clear View, Park |
| CAC Included: | N |
| Water Included: | N |
| Cabel TV Included: | N |
| Common Elements Included: | N |
| Heat Included: | N |
| Parking Included: | Y |
| Condo Tax Included: | N |
| Building Insurance Included: | N |
| Fireplace/Stove: | Y |
| Heat Type: | Forced Air |
| Central Air Conditioning: | Central Air |
| Central Vac: | N |
| Laundry Level: | Syste |
| Ensuite Laundry: | F |
| Sewers: | Sewer |
| Utilities-Cable: | N |
| Utilities-Hydro: | N |
| Utilities-Sewers: | N |
| Utilities-Gas: | N |
| Utilities-Municipal Water: | N |
| Utilities-Telephone: | N |
| Although the information displayed is believed to be accurate, no warranties or representations are made of any kind. |
| RE/MAX REAL ESTATE CENTRE INC. |
|
|

Malik Ashfaque
Sales Representative
Dir:
416-629-2234
Bus:
905-270-2000
Fax:
905-270-0047
| Book Showing | Email a Friend |
Jump To:
At a Glance:
| Type: | Freehold - Detached |
| Area: | Peel |
| Municipality: | Brampton |
| Neighbourhood: | Credit Valley |
| Style: | 2-Storey |
| Beds: | 4 |
| Baths: | 4 |
| Fireplace: | Y |
| Pool: | None |
Locatin Map:
