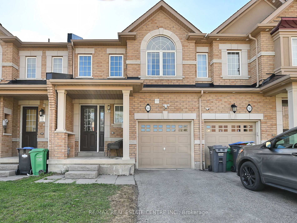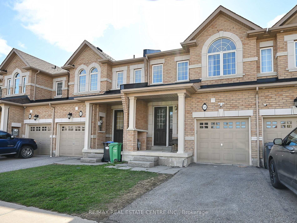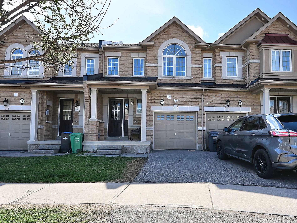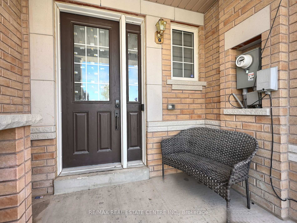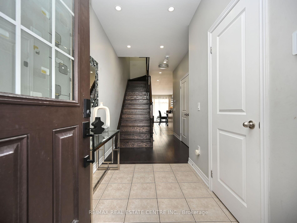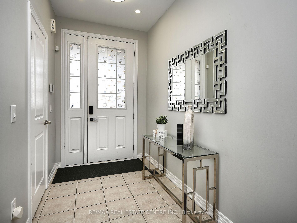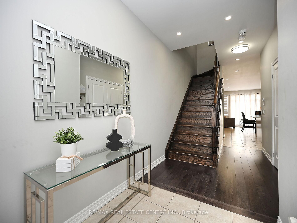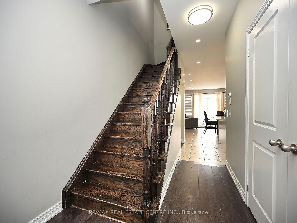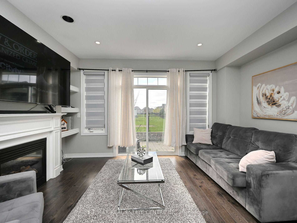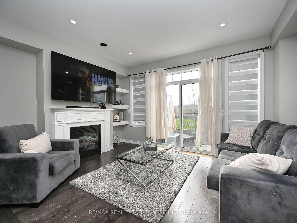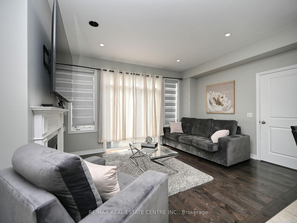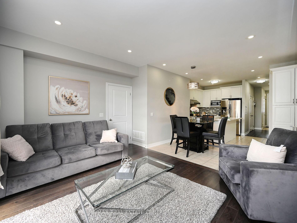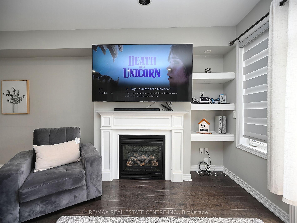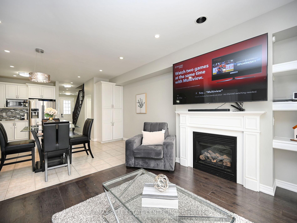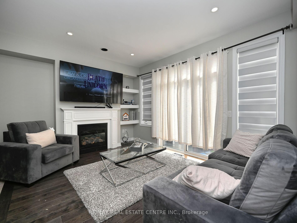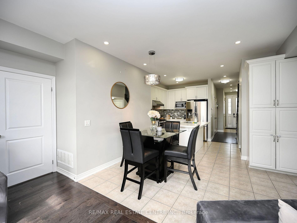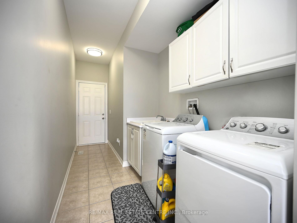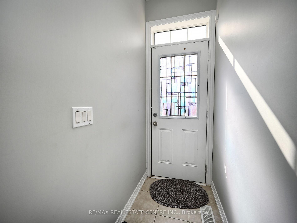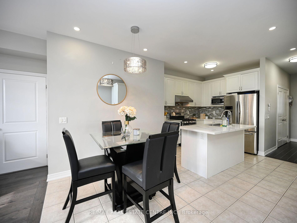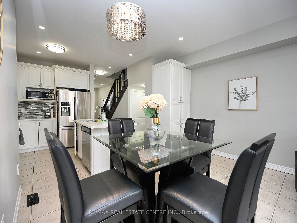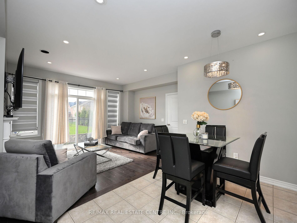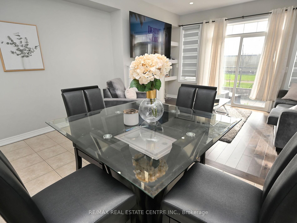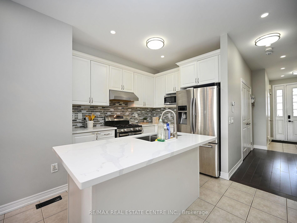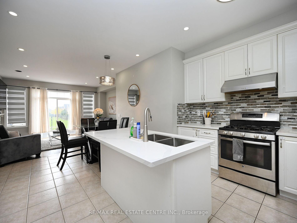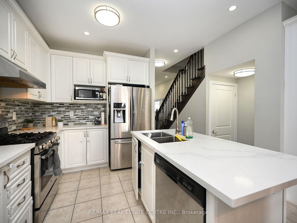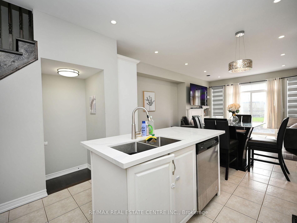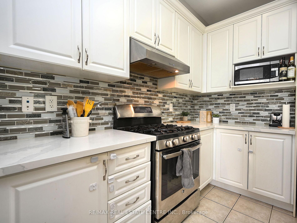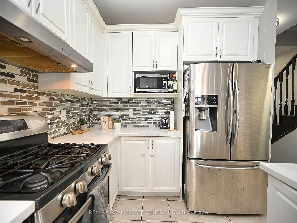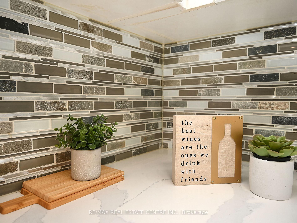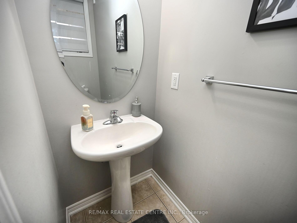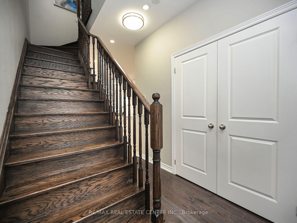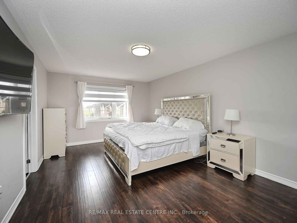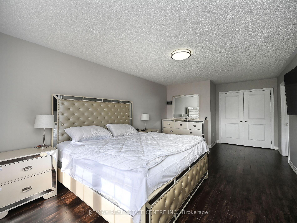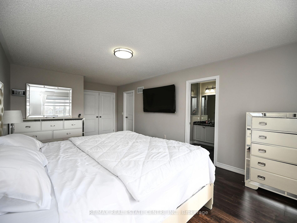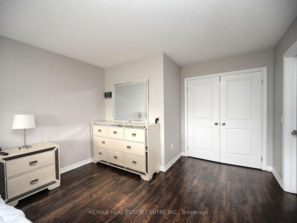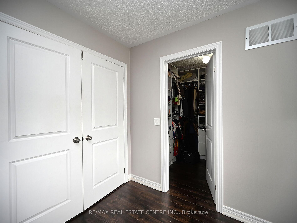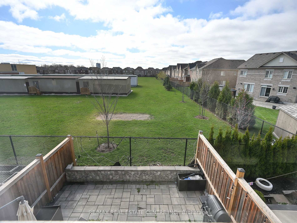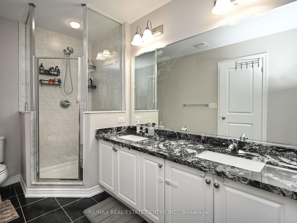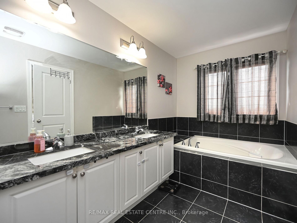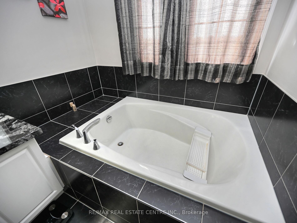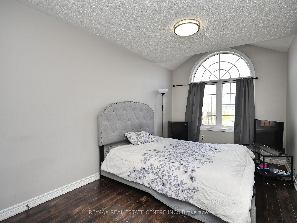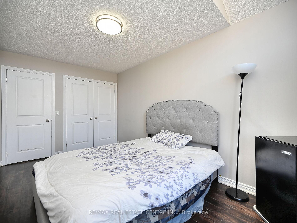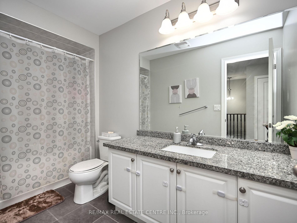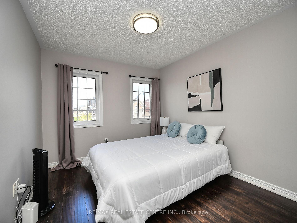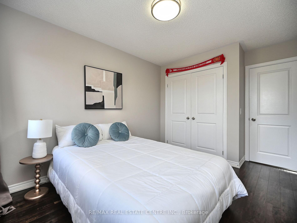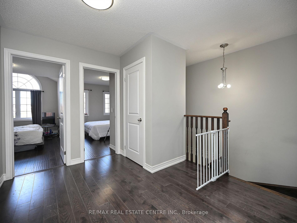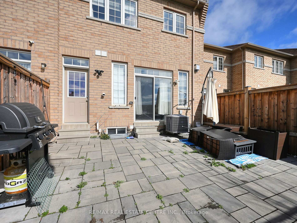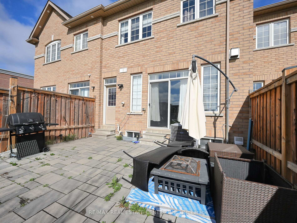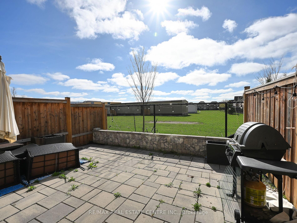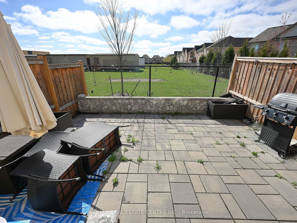$834,900
Available - For Sale
Listing ID: W12117949
53 Dufay Road , Brampton, L7A 4A2, Peel
| This spacious and well-maintained 3-bedroom, 2-storey freehold townhouse is located near the heart of the vibrant and family-friendly Mount Pleasant community. Designed with comfort and style in mind, the home features 9-foot smooth ceilings on the main floor, pot lights, a bright open-concept layout, and tasteful finishes throughout. The modern kitchen is a showstopper, complete with glass mosaic backsplash, porcelain tile flooring, a large centre island with quartz countertops, and stainless steel appliances. The inviting living room includes a cozy gas fireplace, a built-in 3-shelf niche, and a walkout to a stone patio offering rare backyard privacy with no home behind. Upstairs, the stained oak staircase leads to three spacious bedrooms with laminate flooring throughout. The primary bedroom offers a luxurious 6-piece ensuite with double sinks, granite countertop, a soaker tub, a full glass shower, and a large walk-in closet. The two additional bedrooms are generously sized and share a well-appointed bathroom. The main 4-piece washroom has a granite countertop. The unfinished basement offers endless potential for a future rec room, home office, or in-law suite. This home is perfectly situated within walking distance to excellent schools, including Aylesbury Public School, St. Daniel Comboni Catholic Elementary School, and Jean Augustine Secondary School. Nearby Mount Pleasant Village Library and Creditview Sandalwood Park, which offers walking trails, sports fields, and a splash pad. Daily conveniences are at your doorstep, with Longos, Tim Hortons, Shoppers Drug Mart, Dominos, Dhaba Express, and walk-in clinics all nearby. Commuters will appreciate the easy 15- to 20-minute walk to Mount Pleasant GO Station, as well as nearby local transit routes. Offering the perfect balance of privacy, style, and location, this move-in-ready home is a rare opportunity in one of Brampton's most desirable communities. |
| Price | $834,900 |
| Taxes: | $5623.00 |
| Assessment Year: | 2024 |
| Occupancy: | Owner |
| Address: | 53 Dufay Road , Brampton, L7A 4A2, Peel |
| Directions/Cross Streets: | Mississauga Rd & Sandalwood Pkwy |
| Rooms: | 6 |
| Bedrooms: | 3 |
| Bedrooms +: | 0 |
| Family Room: | F |
| Basement: | Full, Unfinished |
| Level/Floor | Room | Length(ft) | Width(ft) | Descriptions | |
| Room 1 | Main | Living Ro | 15.15 | 11.25 | Hardwood Floor, Fireplace, Pot Lights |
| Room 2 | Main | Kitchen | 12.04 | 10.5 | Porcelain Floor, Quartz Counter, Backsplash |
| Room 3 | Main | Dining Ro | 12.53 | 7.68 | Porcelain Floor, Overlooks Living, Centre Island |
| Room 4 | Second | Primary B | 21.58 | 12 | Laminate, 6 Pc Ensuite, Granite Counters |
| Room 5 | Second | Bedroom 2 | 13.15 | 9.48 | Laminate, Window, Large Closet |
| Room 6 | Second | Bedroom 3 | 10.99 | 9.58 | Laminate, Window, Closet |
| Washroom Type | No. of Pieces | Level |
| Washroom Type 1 | 2 | Main |
| Washroom Type 2 | 6 | Second |
| Washroom Type 3 | 4 | Second |
| Washroom Type 4 | 0 | |
| Washroom Type 5 | 0 | |
| Washroom Type 6 | 2 | Main |
| Washroom Type 7 | 6 | Second |
| Washroom Type 8 | 4 | Second |
| Washroom Type 9 | 0 | |
| Washroom Type 10 | 0 | |
| Washroom Type 11 | 2 | Main |
| Washroom Type 12 | 6 | Second |
| Washroom Type 13 | 4 | Second |
| Washroom Type 14 | 0 | |
| Washroom Type 15 | 0 | |
| Washroom Type 16 | 2 | Main |
| Washroom Type 17 | 6 | Second |
| Washroom Type 18 | 4 | Second |
| Washroom Type 19 | 0 | |
| Washroom Type 20 | 0 |
| Total Area: | 0.00 |
| Approximatly Age: | 6-15 |
| Property Type: | Att/Row/Townhouse |
| Style: | 2-Storey |
| Exterior: | Brick |
| Garage Type: | Built-In |
| (Parking/)Drive: | Mutual |
| Drive Parking Spaces: | 1 |
| Park #1 | |
| Parking Type: | Mutual |
| Park #2 | |
| Parking Type: | Mutual |
| Pool: | None |
| Approximatly Age: | 6-15 |
| Approximatly Square Footage: | 1500-2000 |
| Property Features: | Fenced Yard, Park |
| CAC Included: | N |
| Water Included: | N |
| Cabel TV Included: | N |
| Common Elements Included: | N |
| Heat Included: | N |
| Parking Included: | N |
| Condo Tax Included: | N |
| Building Insurance Included: | N |
| Fireplace/Stove: | Y |
| Heat Type: | Forced Air |
| Central Air Conditioning: | Central Air |
| Central Vac: | N |
| Laundry Level: | Syste |
| Ensuite Laundry: | F |
| Sewers: | Sewer |
| Utilities-Cable: | Y |
| Utilities-Hydro: | Y |
| Utilities-Sewers: | Y |
| Utilities-Gas: | Y |
| Utilities-Municipal Water: | Y |
$
%
Years
This calculator is for demonstration purposes only. Always consult a professional
financial advisor before making personal financial decisions.
| Although the information displayed is believed to be accurate, no warranties or representations are made of any kind. |
| RE/MAX REAL ESTATE CENTRE INC. |
|
|

Malik Ashfaque
Sales Representative
Dir:
416-629-2234
Bus:
905-270-2000
Fax:
905-270-0047
| Book Showing | Email a Friend |
Jump To:
At a Glance:
| Type: | Freehold - Att/Row/Townhouse |
| Area: | Peel |
| Municipality: | Brampton |
| Neighbourhood: | Northwest Brampton |
| Style: | 2-Storey |
| Approximate Age: | 6-15 |
| Tax: | $5,623 |
| Beds: | 3 |
| Baths: | 3 |
| Fireplace: | Y |
| Pool: | None |
Locatin Map:
Payment Calculator:
