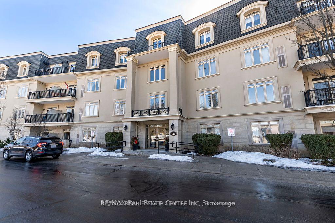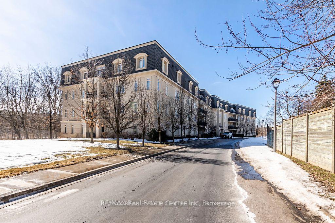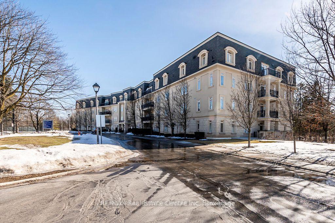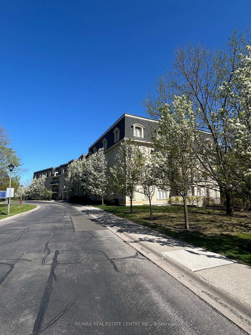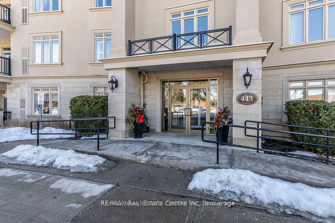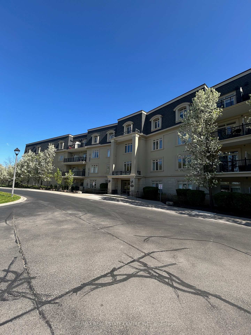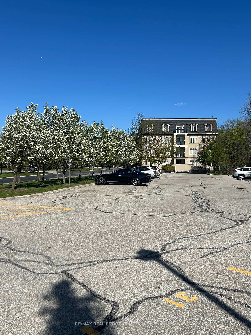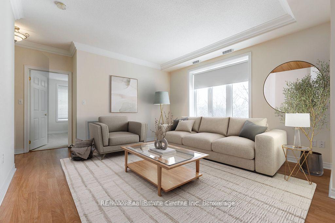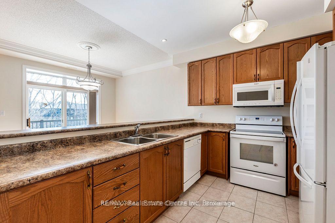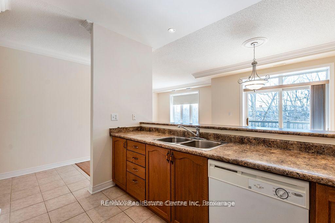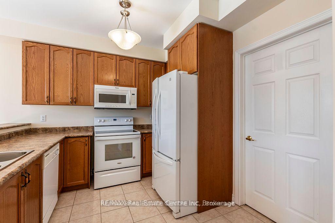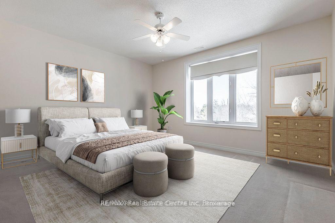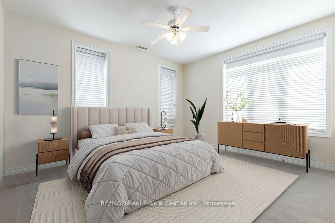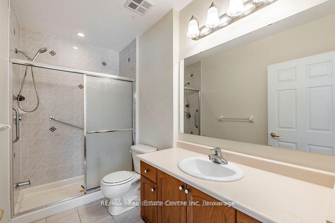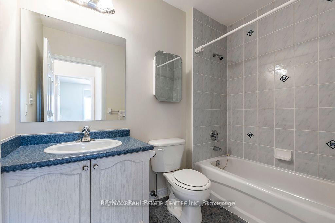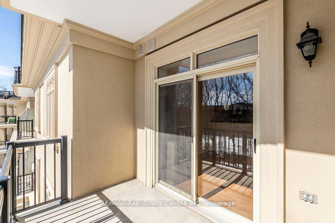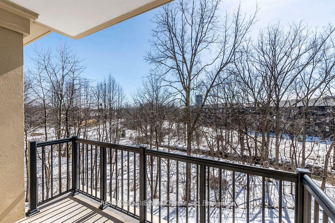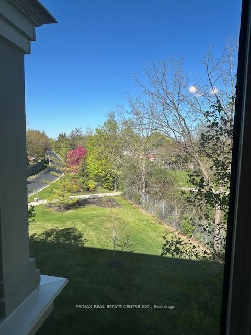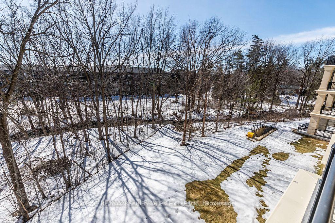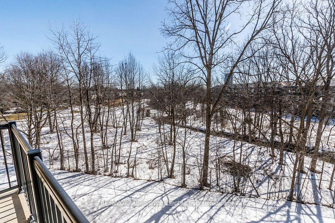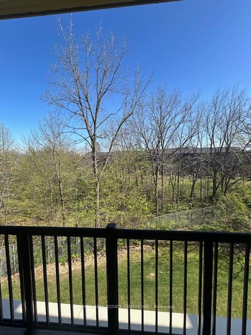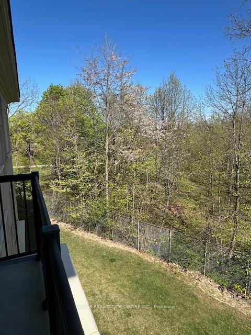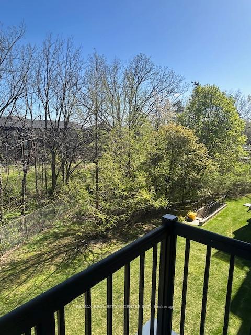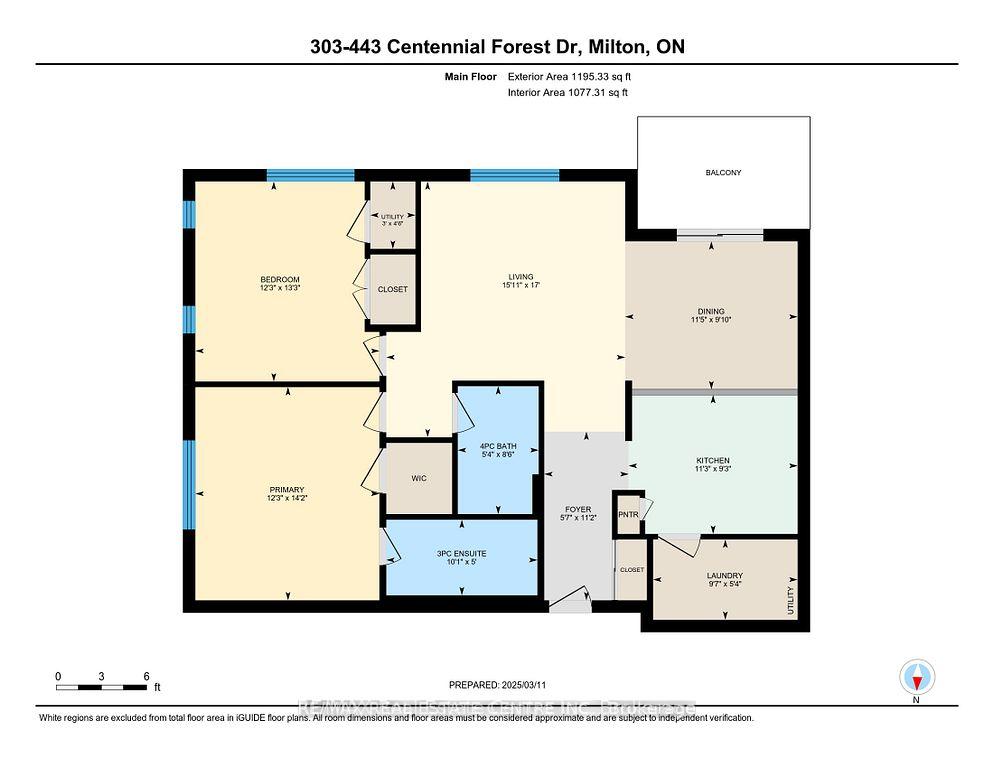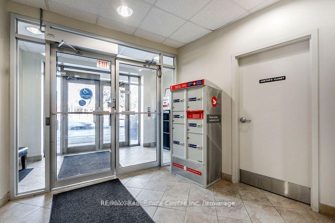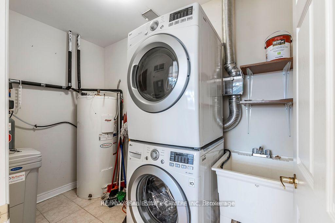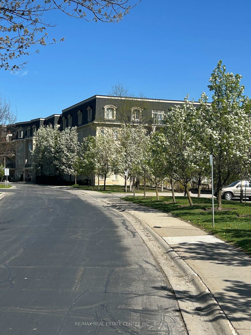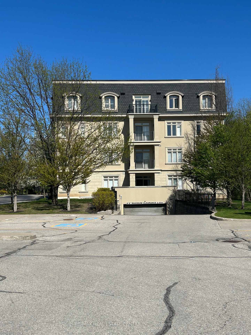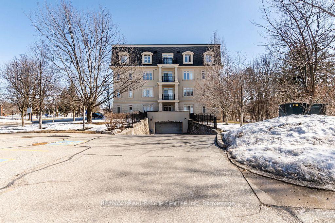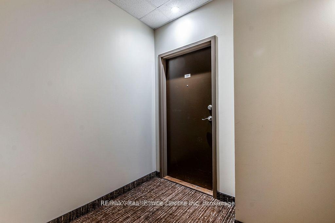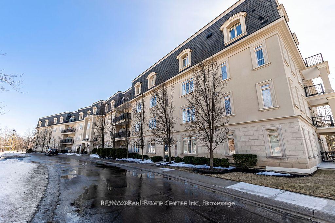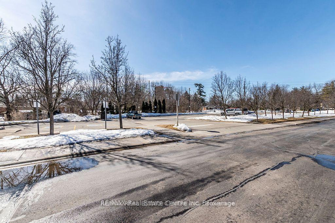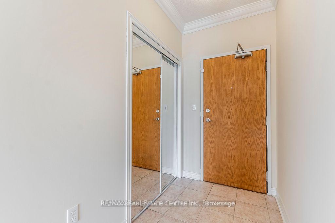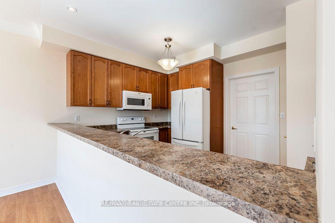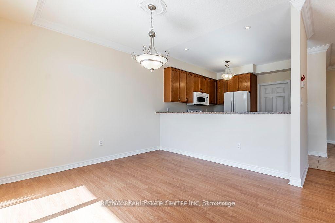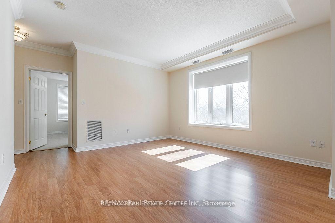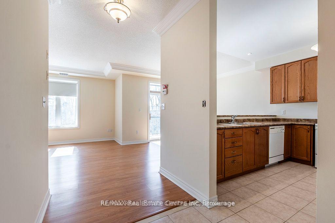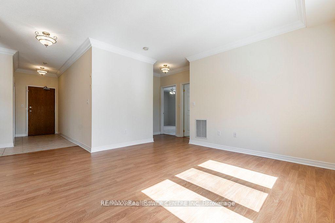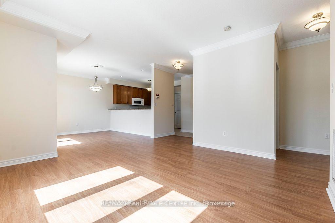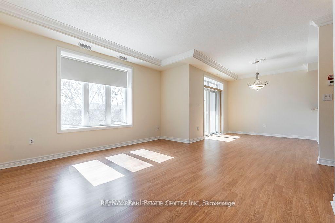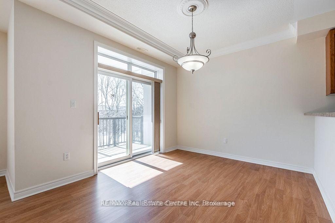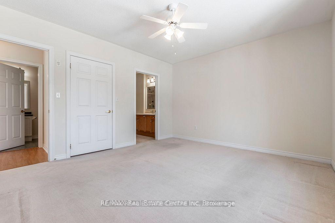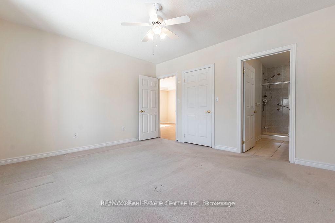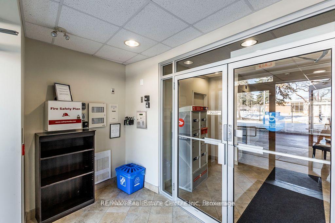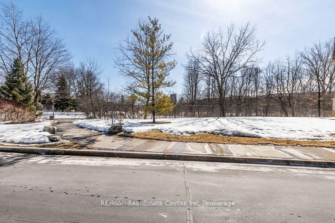$759,000
Available - For Sale
Listing ID: W12139538
443 Centennial Forest Driv , Milton, L9T 6A1, Halton
| Rarely do units in this building become available .Ideally located, nestled away in the quietest corner in what many consider to be the bestlocation in the building, this southeast corner unit Maple Model is away from street trafc and parking area. The Living Rm , Dining Rm ,Bedroom windows and balcony overlook tranquil setting of beautiful trees , creek , green space with paved pathway. This spacious andimmaculate1228 sq. ft. open concept designed 2 bedroom 2 bath home features fresh neutral decor ,9 ft ceilings , Crown Mouldings , Potlights, Laminate, ceramic foors in main areas and carpet in bedrooms. The building is pet friendly and also features a common gathering /games/entertainment room with huge covered balcony. Public transportation and shopping are close by. Virtual tours and interactive I-Guideattached hereto |
| Price | $759,000 |
| Taxes: | $2962.00 |
| Assessment Year: | 2024 |
| Occupancy: | Vacant |
| Address: | 443 Centennial Forest Driv , Milton, L9T 6A1, Halton |
| Postal Code: | L9T 6A1 |
| Province/State: | Halton |
| Directions/Cross Streets: | Ontario St S and Laurier Ave |
| Level/Floor | Room | Length(ft) | Width(ft) | Descriptions | |
| Room 1 | Main | Living Ro | 16.99 | 15.88 | Crown Moulding, Laminate, Overlooks Ravine |
| Room 2 | Main | Dining Ro | 11.45 | 9.84 | W/O To Balcony, Laminate, Overlooks Ravine |
| Room 3 | Main | Kitchen | 11.22 | 9.22 | Overlooks Dining |
| Room 4 | Main | Primary B | 14.17 | 12.23 | Walk-In Closet(s), 3 Pc Ensuite |
| Room 5 | Main | Bedroom 2 | 13.28 | 12.23 | Double Closet |
| Room 6 | Main | Laundry | 9.61 | 5.35 |
| Washroom Type | No. of Pieces | Level |
| Washroom Type 1 | 4 | Main |
| Washroom Type 2 | 3 | Main |
| Washroom Type 3 | 0 | |
| Washroom Type 4 | 0 | |
| Washroom Type 5 | 0 | |
| Washroom Type 6 | 4 | Main |
| Washroom Type 7 | 3 | Main |
| Washroom Type 8 | 0 | |
| Washroom Type 9 | 0 | |
| Washroom Type 10 | 0 |
| Total Area: | 0.00 |
| Approximatly Age: | 16-30 |
| Washrooms: | 2 |
| Heat Type: | Forced Air |
| Central Air Conditioning: | Central Air |
| Elevator Lift: | True |
$
%
Years
This calculator is for demonstration purposes only. Always consult a professional
financial advisor before making personal financial decisions.
| Although the information displayed is believed to be accurate, no warranties or representations are made of any kind. |
| RE/MAX REAL ESTATE CENTRE INC. |
|
|

Malik Ashfaque
Sales Representative
Dir:
416-629-2234
Bus:
905-270-2000
Fax:
905-270-0047
| Virtual Tour | Book Showing | Email a Friend |
Jump To:
At a Glance:
| Type: | Com - Condo Apartment |
| Area: | Halton |
| Municipality: | Milton |
| Neighbourhood: | 1037 - TM Timberlea |
| Style: | 1 Storey/Apt |
| Approximate Age: | 16-30 |
| Tax: | $2,962 |
| Maintenance Fee: | $724.85 |
| Beds: | 2 |
| Baths: | 2 |
| Fireplace: | N |
Locatin Map:
Payment Calculator:
