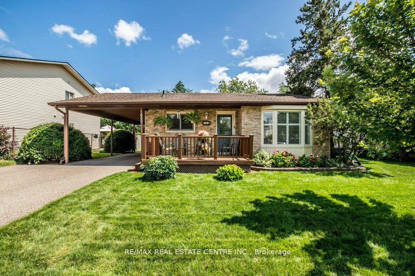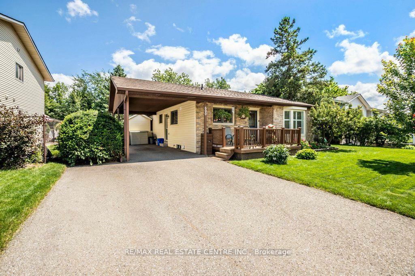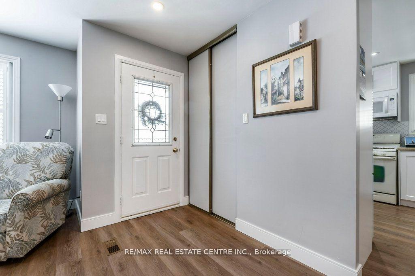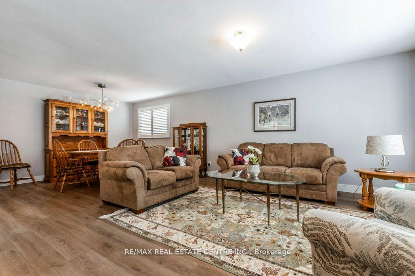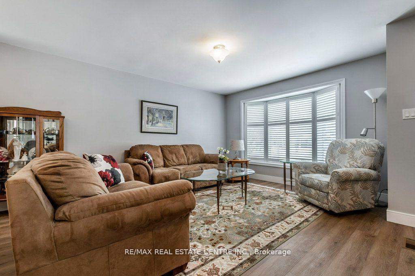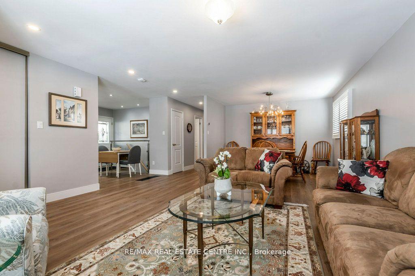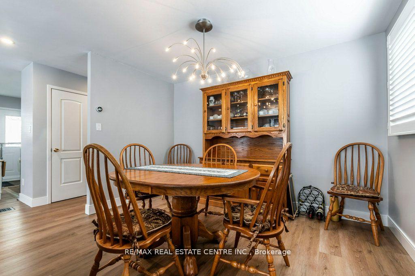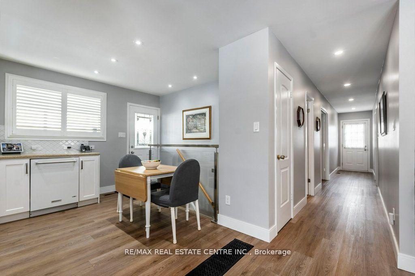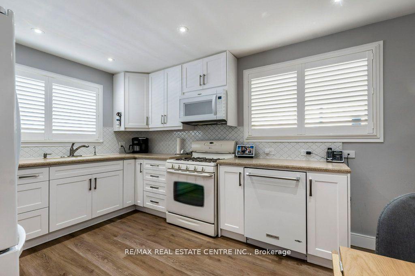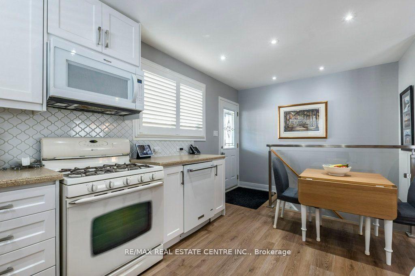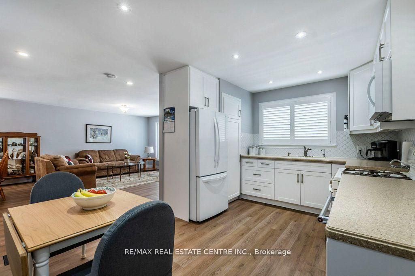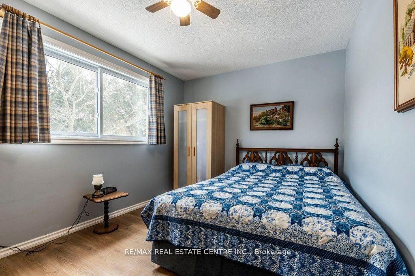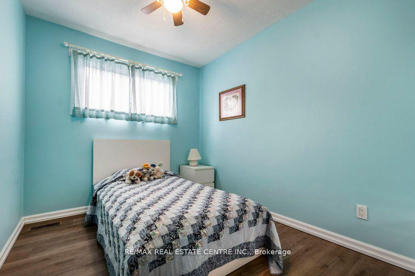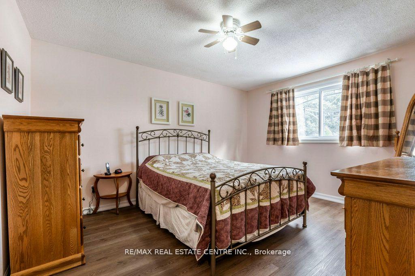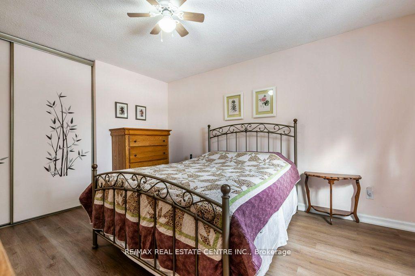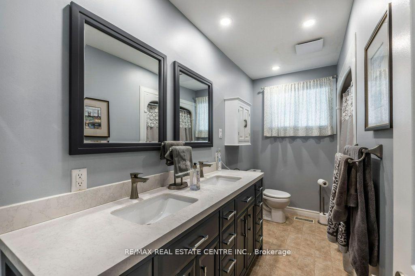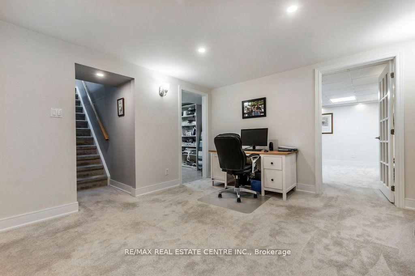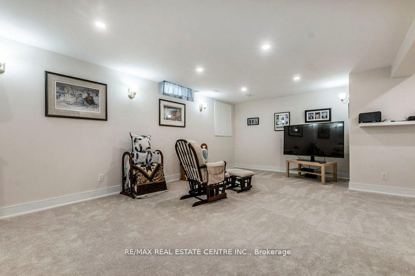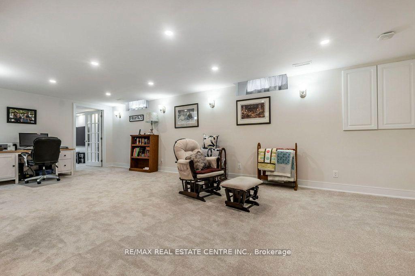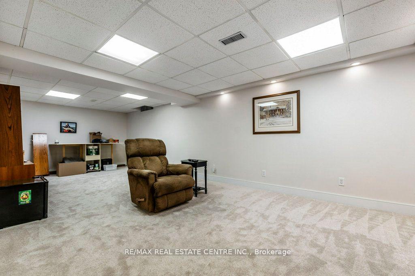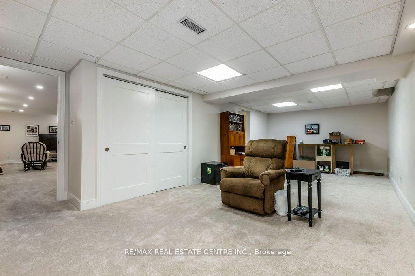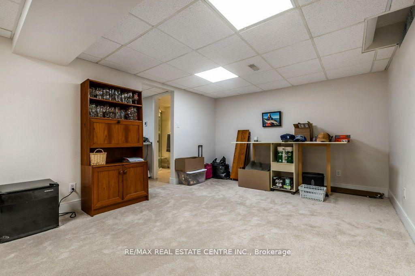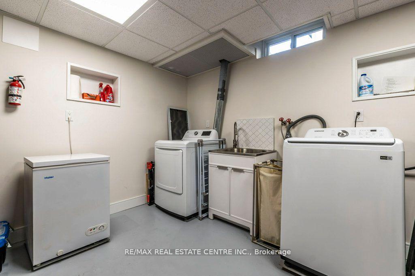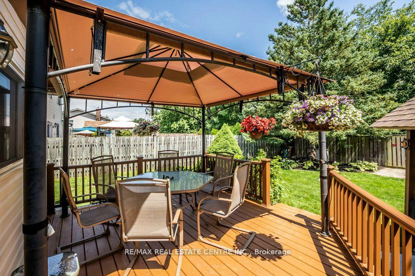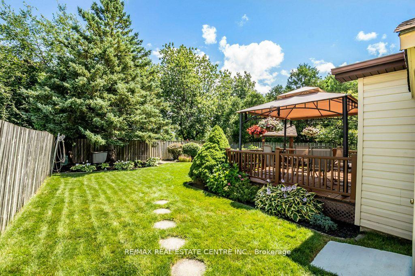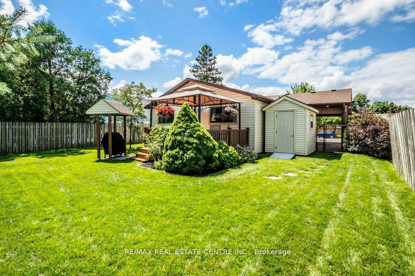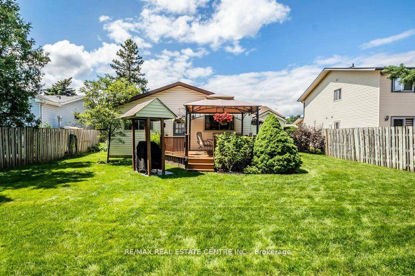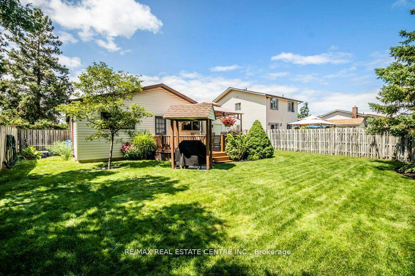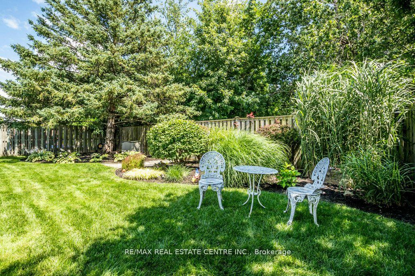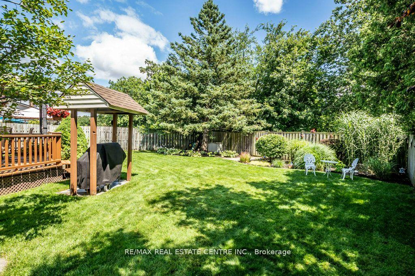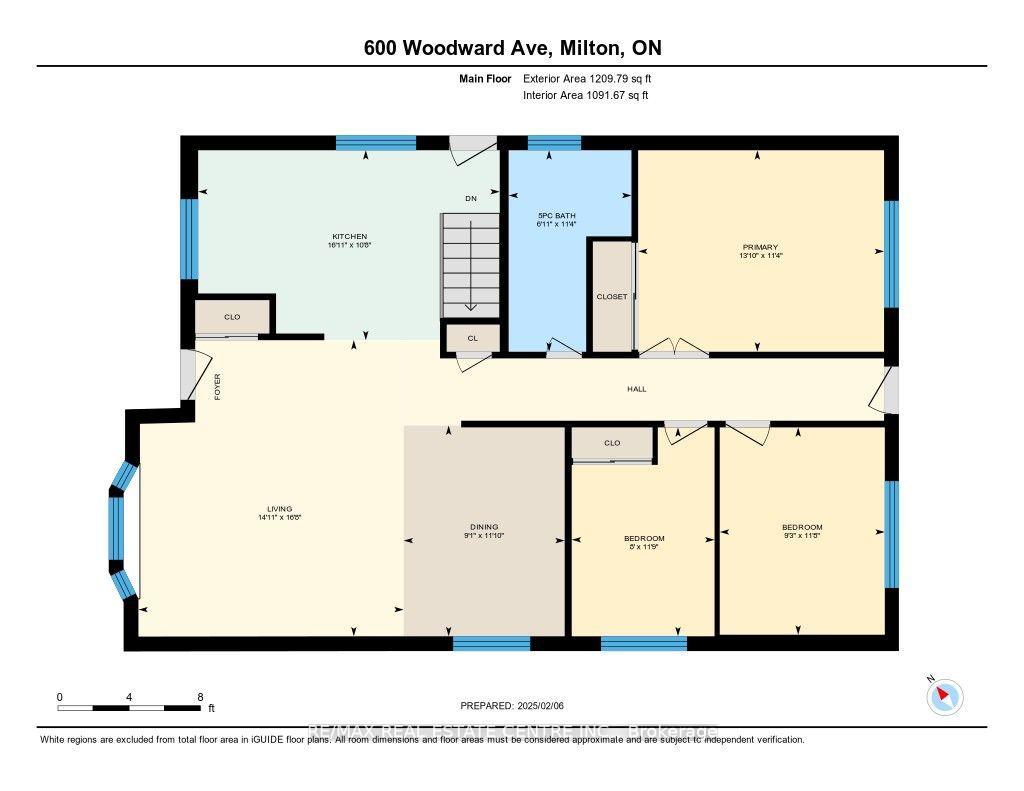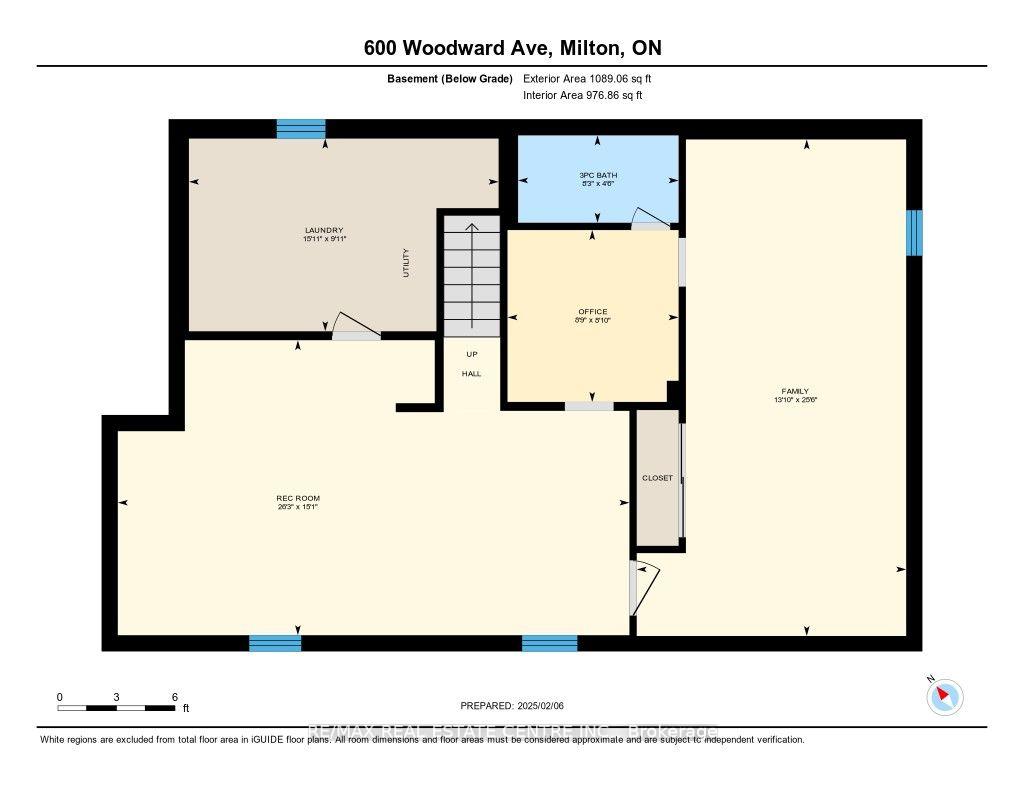$999,900
Available - For Sale
Listing ID: W12057530
600 Woodward Aven , Milton, L9T 3B8, Halton
| Beautiful three bedroom, two bath bungalow on a huge 59' X 120' lot backing onto a park in highly desired Dorset Park. Extensively renovated and redesigned main floor to allow the kitchen to be open to the living room/dining room. The bright kitchen has custom cabinetry (2023), backsplash, Corian counters, built-in microwave and dishwasher plus a natural gas stove. The eat-in area opens to a distinctive glass and metal railing to the lower level. A huge bay window floods the spacious living room/dining room with natural light. The renovated main bath has a two-sink vanity and is conveniently located next to the three spacious bedrooms. A door to the back deck was created at the end of the redesigned main hallway to provide easy access to the deck with gazebo. Smooth ceilings, distinctive baseboards and doors, pot lights, and luxury vinyl plank flooring and a convenient side door compliment this level. Very recently completed lower level (2023) features a vast recreation room and generous games room with luxury broadloom and pot lights. The convenient three-piece bathroom and hobby room boast in-floor heating. The clean, bright laundry/utility room provides additional storage. Bonus features: vinyl clad windows, hi-efficiency natural gas furnace (2023), central air conditioning, 200-amp electrical service and breaker panel, installed copper wiring throughout, R60 insulation upgrade (2024), gutter guards, shed, and natural gas line to barbeque. Enjoy extended time on the deck with gazebo overlooking the vast backyard and Kinsmen Park. Walking distance to schools, Go Transit, and shopping. Exceptionally well cared for, true pride of ownership, just move in and enjoy. |
| Price | $999,900 |
| Taxes: | $4133.00 |
| Assessment Year: | 2024 |
| Occupancy: | Owner |
| Address: | 600 Woodward Aven , Milton, L9T 3B8, Halton |
| Acreage: | Not Appl |
| Directions/Cross Streets: | Woodward and Wilson |
| Rooms: | 6 |
| Rooms +: | 4 |
| Bedrooms: | 3 |
| Bedrooms +: | 0 |
| Family Room: | F |
| Basement: | Finished |
| Level/Floor | Room | Length(ft) | Width(ft) | Descriptions | |
| Room 1 | Main | Kitchen | 10.66 | 16.92 | |
| Room 2 | Main | Living Ro | 16.63 | 14.89 | |
| Room 3 | Main | Dining Ro | 11.84 | 9.05 | |
| Room 4 | Main | Primary B | 11.32 | 13.81 | |
| Room 5 | Main | Bedroom 2 | 11.64 | 9.28 | |
| Room 6 | Main | Bedroom 3 | 11.74 | 8.04 | |
| Room 7 | Main | Bathroom | 11.32 | 6.89 | |
| Room 8 | Basement | Game Room | 25.45 | 13.81 | |
| Room 9 | Basement | Recreatio | 15.12 | 26.24 | |
| Room 10 | Basement | Other | 8.82 | 8.76 | |
| Room 11 | Basement | Laundry | 9.87 | 15.88 | |
| Room 12 | Basement | Bathroom | 4.49 | 8.23 |
| Washroom Type | No. of Pieces | Level |
| Washroom Type 1 | 4 | Main |
| Washroom Type 2 | 3 | Basement |
| Washroom Type 3 | 0 | |
| Washroom Type 4 | 0 | |
| Washroom Type 5 | 0 |
| Total Area: | 0.00 |
| Approximatly Age: | 51-99 |
| Property Type: | Detached |
| Style: | Bungalow |
| Exterior: | Vinyl Siding |
| Garage Type: | None |
| (Parking/)Drive: | Private Tr |
| Drive Parking Spaces: | 5 |
| Park #1 | |
| Parking Type: | Private Tr |
| Park #2 | |
| Parking Type: | Private Tr |
| Pool: | None |
| Approximatly Age: | 51-99 |
| Approximatly Square Footage: | 1100-1500 |
| CAC Included: | N |
| Water Included: | N |
| Cabel TV Included: | N |
| Common Elements Included: | N |
| Heat Included: | N |
| Parking Included: | N |
| Condo Tax Included: | N |
| Building Insurance Included: | N |
| Fireplace/Stove: | N |
| Heat Type: | Forced Air |
| Central Air Conditioning: | Central Air |
| Central Vac: | N |
| Laundry Level: | Syste |
| Ensuite Laundry: | F |
| Sewers: | Sewer |
$
%
Years
This calculator is for demonstration purposes only. Always consult a professional
financial advisor before making personal financial decisions.
| Although the information displayed is believed to be accurate, no warranties or representations are made of any kind. |
| RE/MAX REAL ESTATE CENTRE INC. |
|
|

Malik Ashfaque
Sales Representative
Dir:
416-629-2234
Bus:
905-270-2000
Fax:
905-270-0047
| Virtual Tour | Book Showing | Email a Friend |
Jump To:
At a Glance:
| Type: | Freehold - Detached |
| Area: | Halton |
| Municipality: | Milton |
| Neighbourhood: | 1031 - DP Dorset Park |
| Style: | Bungalow |
| Approximate Age: | 51-99 |
| Tax: | $4,133 |
| Beds: | 3 |
| Baths: | 2 |
| Fireplace: | N |
| Pool: | None |
Locatin Map:
Payment Calculator:
