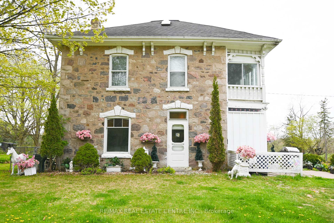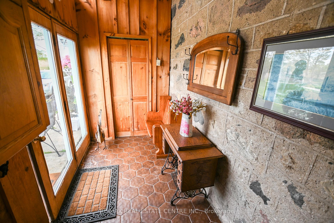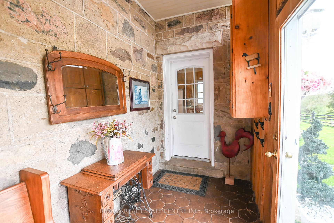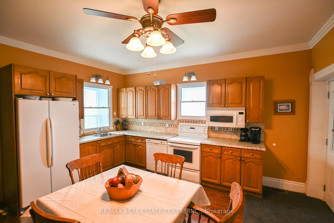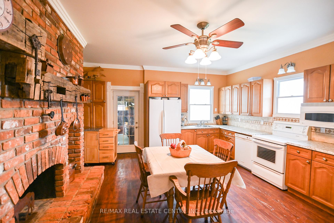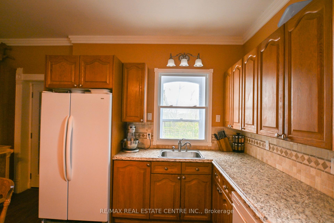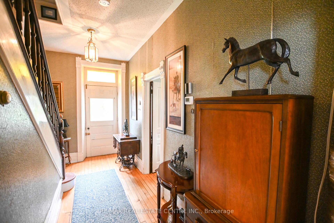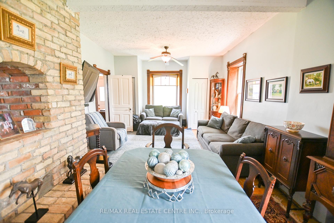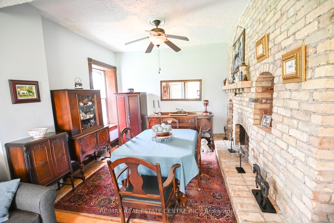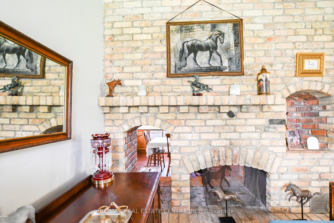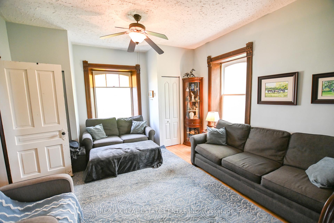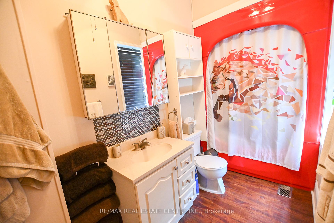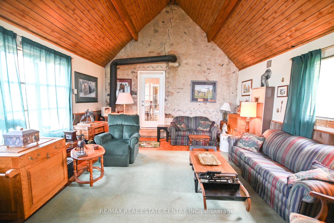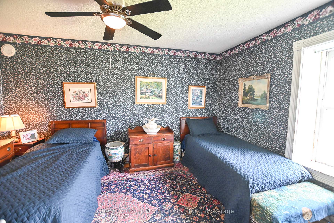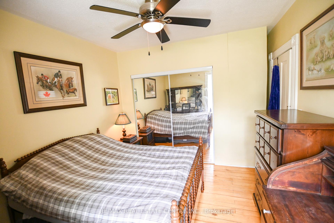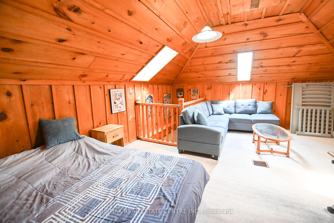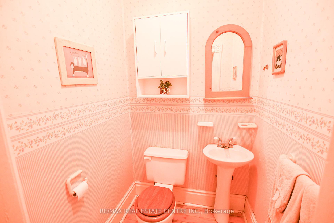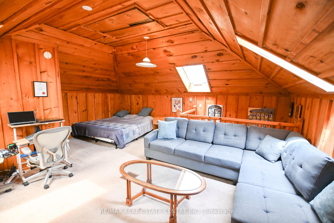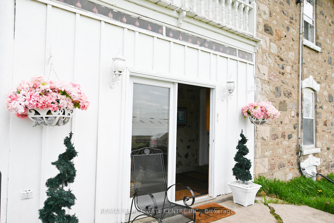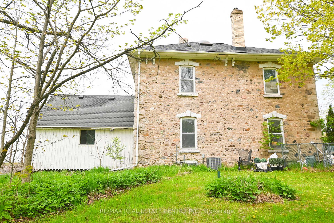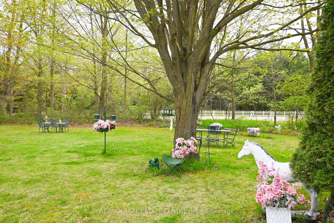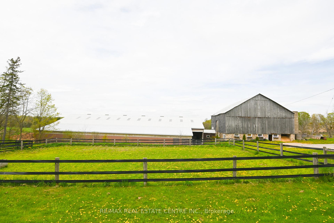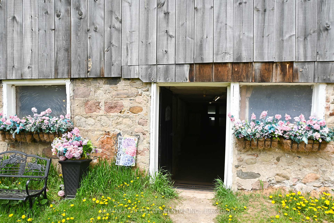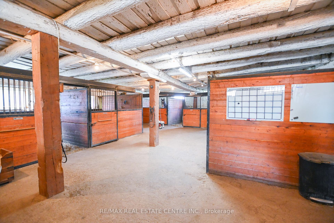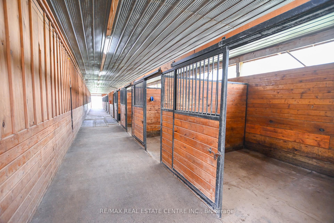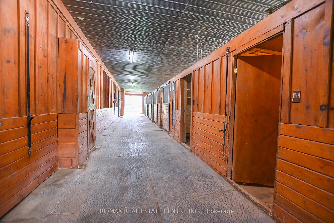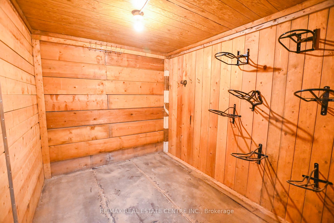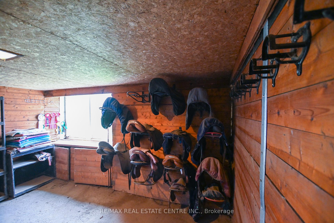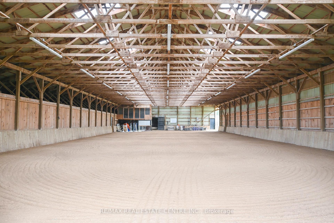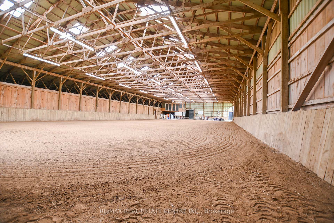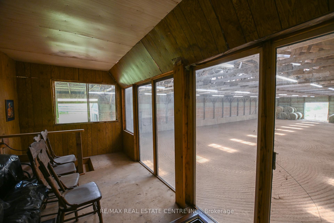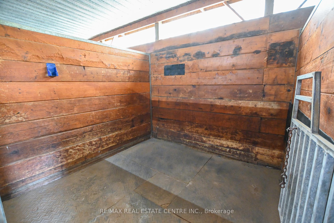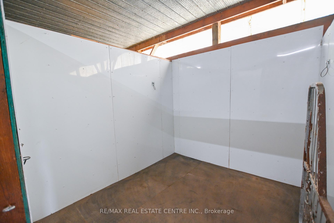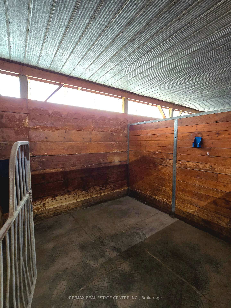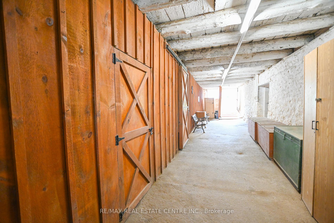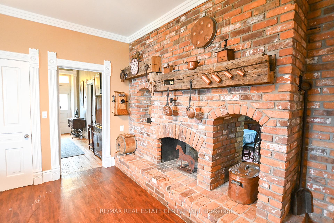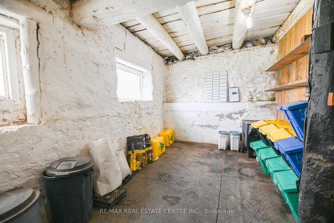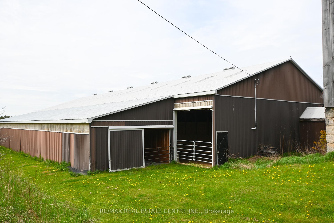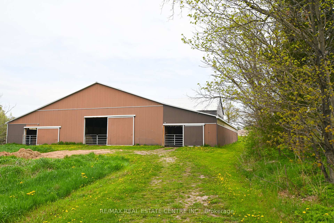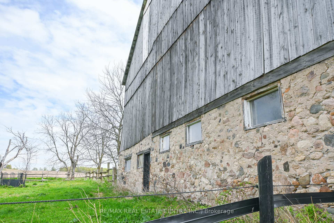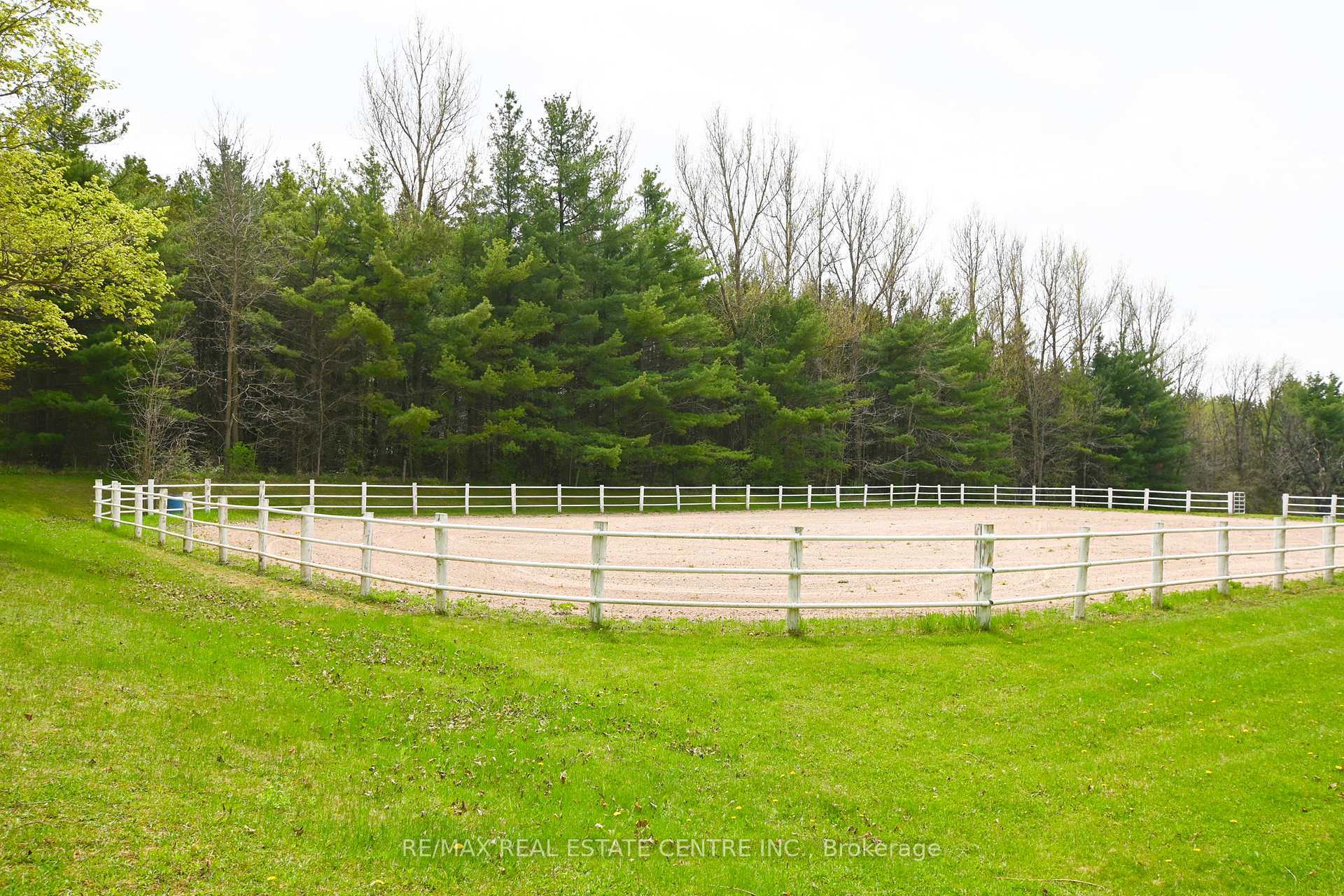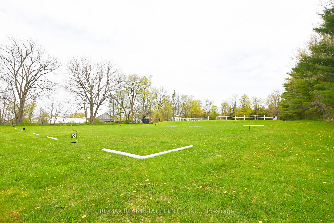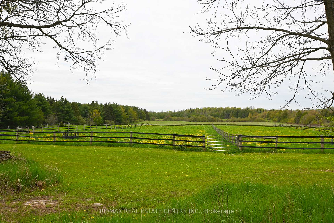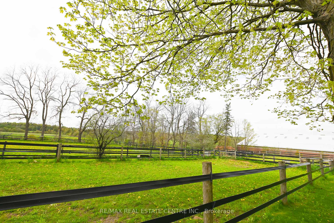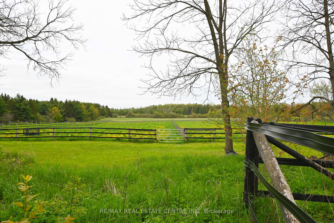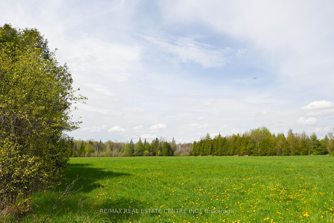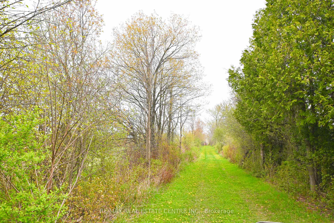$2,920,000
Available - For Sale
Listing ID: X12150596
5192 Third Line , Erin, L7J 2L8, Wellington
| OK then! affordability, land mass, a large home and a 60 x 140 indoor arena and in beautiful Erin less than 1.5hr to GTA...... yes that's correct AFFORDABLE. 87 acres ,40 in hay, 11 paddocks, excellent fencing, auto waters to your paddocks year round. Multiple well appointed barns, 31 stalls , multiple tack rooms, feed rooms. A large out door sand ring and a grass ring. 5 bed room stone home with many original features and ready for your own upgrades. Really cosy 3rd storey attic that suits office or bedroom, gorgeous two sided fireplace in the eat in farm house kitchen. Beautiful river runs at the back and a lovely pond a the front; and all this right in the heart of Erin . Roughly 20 acres of bush to add trails for all your summer & winter fun with the horses or your toys. This land is spectacular and the barn buildings are all in A++ condition totally move in ready. The location is an excellent investment. For the equine enthusiast you are a field hack distance to the Meadowlark showground.The property would suit multi equestrian disciplines and is certainly suitable land for hosting shows, camps, boarding etc with its easy large rig access and turn around. For the investor there are not too many tracts like this at this price point and in this area. They are not making any more land so a fabulous land bank for the future and in the interim rent out the full facility or in partial segments as home and storage potential or equestrian, your choice but you do have many many options. 24 notice to view. Do not bring your dogs please. Do not touch horses or go into a stall with a horse or a paddock that contains a horse. Thank you. |
| Price | $2,920,000 |
| Taxes: | $8306.35 |
| Occupancy: | Owner |
| Address: | 5192 Third Line , Erin, L7J 2L8, Wellington |
| Acreage: | 50-99.99 |
| Directions/Cross Streets: | Wellington Rd 50 |
| Rooms: | 10 |
| Bedrooms: | 4 |
| Bedrooms +: | 1 |
| Family Room: | T |
| Basement: | Full, Unfinished |
| Level/Floor | Room | Length(ft) | Width(ft) | Descriptions | |
| Room 1 | Main | Dining Ro | 13.74 | 10.82 | |
| Room 2 | Main | Family Ro | 15.42 | 20.17 | |
| Room 3 | Main | Kitchen | 15.48 | 15.48 | |
| Room 4 | Main | Living Ro | 13.48 | 14.07 | |
| Room 5 | Main | Mud Room | 5.51 | 10.23 | |
| Room 6 | Second | Bedroom | 10.66 | 10.4 | |
| Room 7 | Second | Bedroom | 8.5 | 14.5 | |
| Room 8 | Second | Bedroom | 9.32 | 14.5 | |
| Room 9 | Second | Primary B | 14.83 | 10.4 | |
| Room 10 | Second | Sunroom | 5.08 | 14.24 | |
| Room 11 | Third | Bedroom | 16.56 | 19.16 |
| Washroom Type | No. of Pieces | Level |
| Washroom Type 1 | 4 | Main |
| Washroom Type 2 | 2 | Second |
| Washroom Type 3 | 0 | |
| Washroom Type 4 | 0 | |
| Washroom Type 5 | 0 |
| Total Area: | 0.00 |
| Approximatly Age: | 100+ |
| Property Type: | Farm |
| Style: | 3-Storey |
| Exterior: | Board & Batten , Stone |
| Garage Type: | None |
| (Parking/)Drive: | Private Do |
| Drive Parking Spaces: | 10 |
| Park #1 | |
| Parking Type: | Private Do |
| Park #2 | |
| Parking Type: | Private Do |
| Pool: | None |
| Other Structures: | Barn, Indoor A |
| Approximatly Age: | 100+ |
| Approximatly Square Footage: | 2000-2500 |
| Property Features: | Lake/Pond |
| CAC Included: | N |
| Water Included: | N |
| Cabel TV Included: | N |
| Common Elements Included: | N |
| Heat Included: | N |
| Parking Included: | N |
| Condo Tax Included: | N |
| Building Insurance Included: | N |
| Fireplace/Stove: | Y |
| Heat Type: | Forced Air |
| Central Air Conditioning: | Central Air |
| Central Vac: | N |
| Laundry Level: | Syste |
| Ensuite Laundry: | F |
| Sewers: | Septic |
| Utilities-Cable: | A |
| Utilities-Hydro: | Y |
| Utilities-Sewers: | N |
| Utilities-Gas: | N |
| Utilities-Municipal Water: | N |
| Utilities-Telephone: | A |
$
%
Years
This calculator is for demonstration purposes only. Always consult a professional
financial advisor before making personal financial decisions.
| Although the information displayed is believed to be accurate, no warranties or representations are made of any kind. |
| RE/MAX REAL ESTATE CENTRE INC. |
|
|

Malik Ashfaque
Sales Representative
Dir:
416-629-2234
Bus:
905-270-2000
Fax:
905-270-0047
| Book Showing | Email a Friend |
Jump To:
At a Glance:
| Type: | Freehold - Farm |
| Area: | Wellington |
| Municipality: | Erin |
| Neighbourhood: | Rural Erin |
| Style: | 3-Storey |
| Approximate Age: | 100+ |
| Tax: | $8,306.35 |
| Beds: | 4+1 |
| Baths: | 2 |
| Fireplace: | Y |
| Pool: | None |
Locatin Map:
Payment Calculator:
