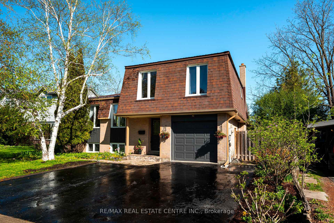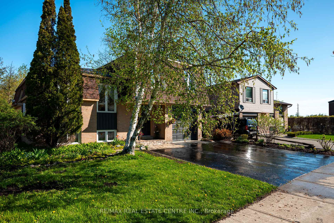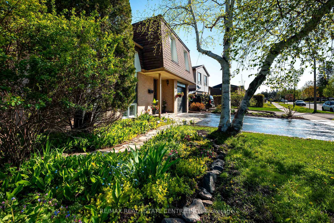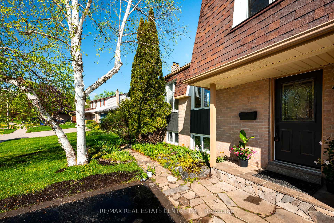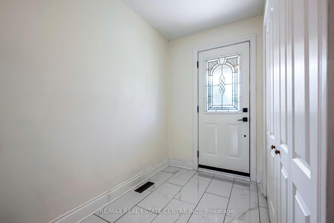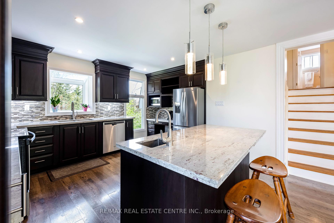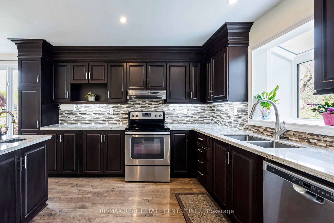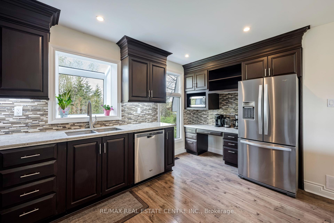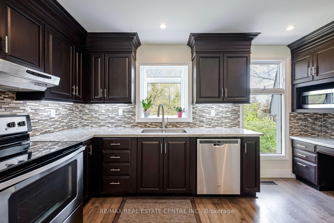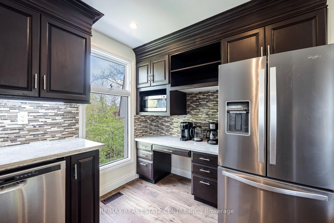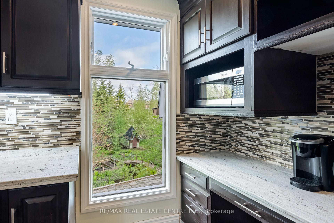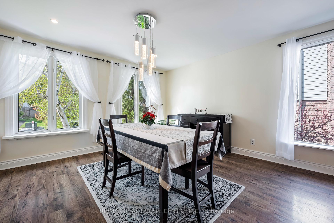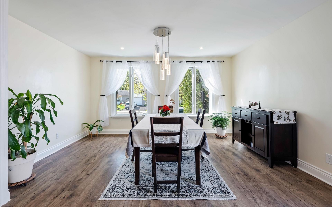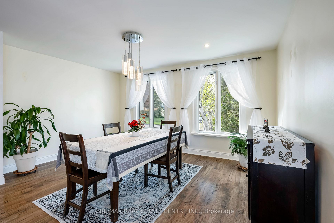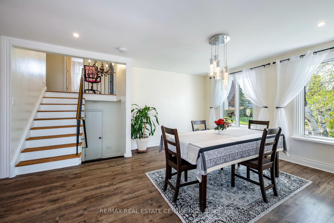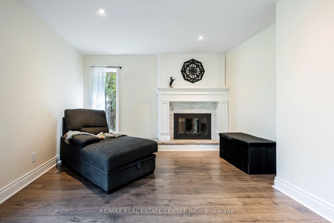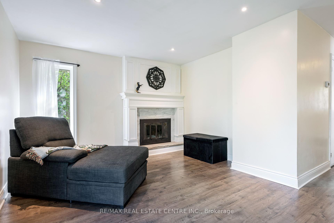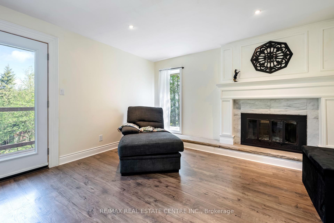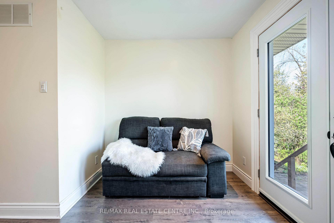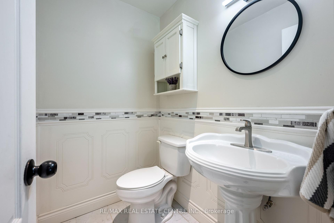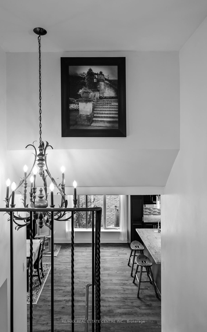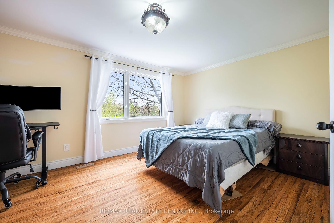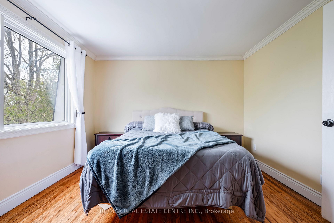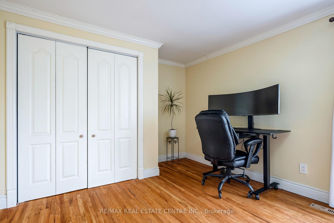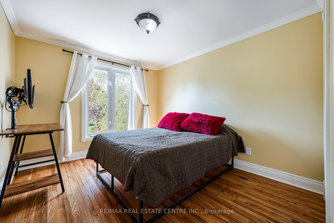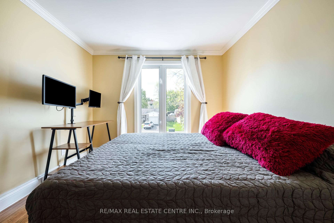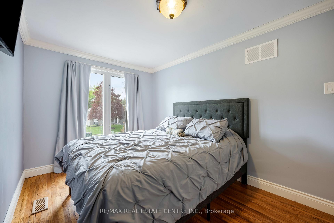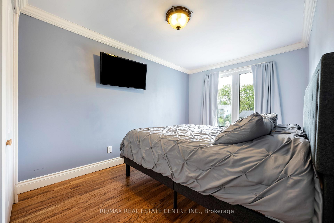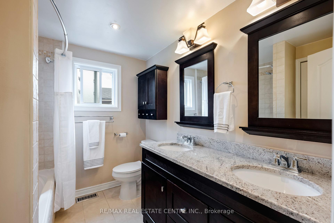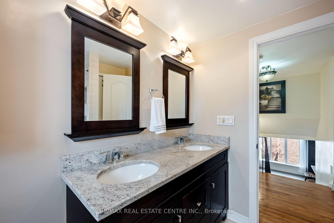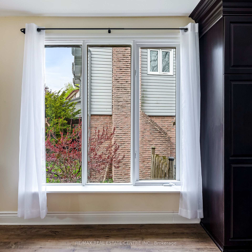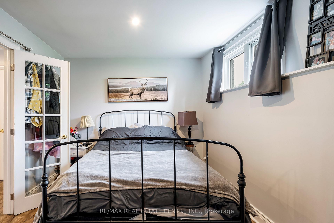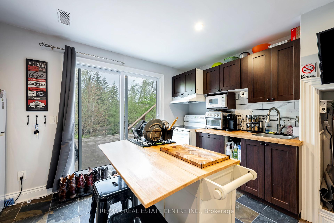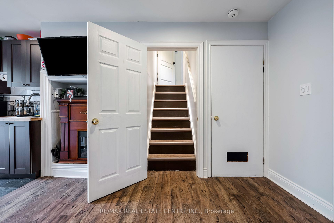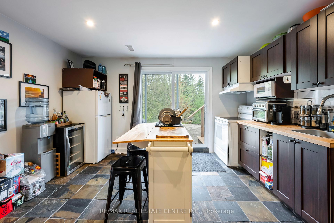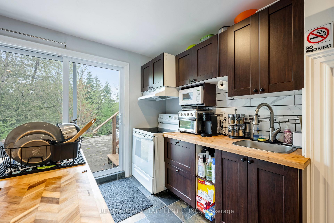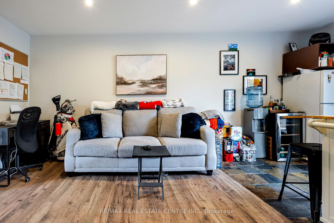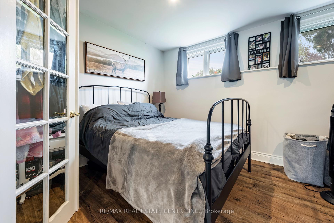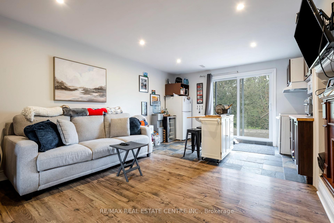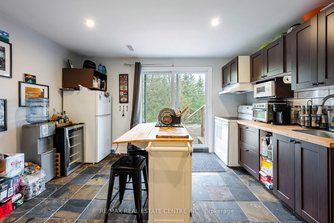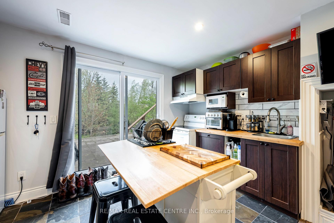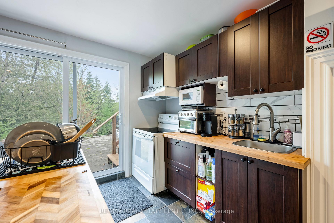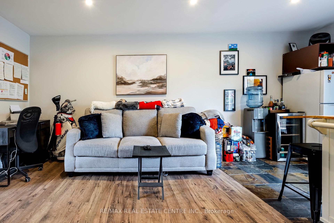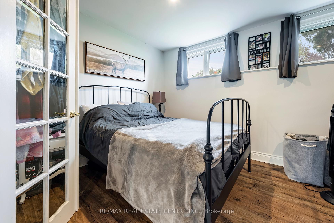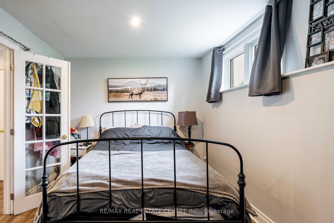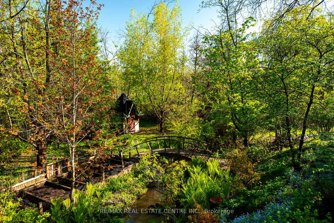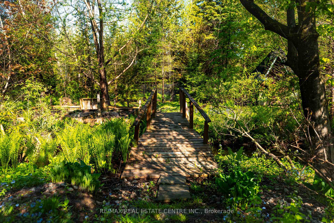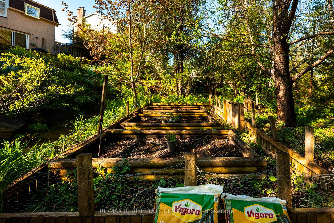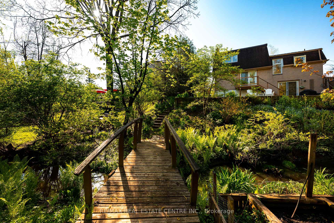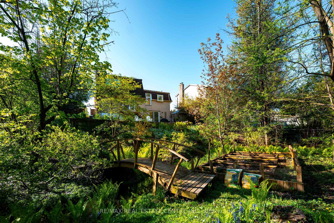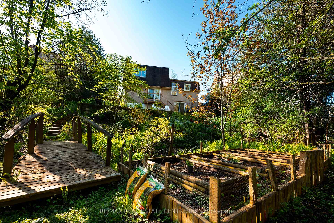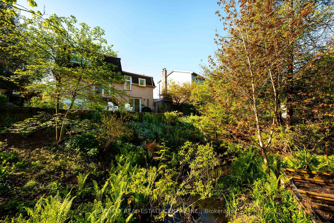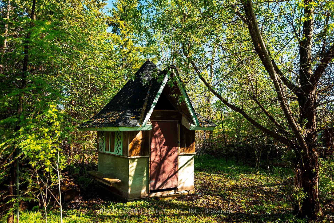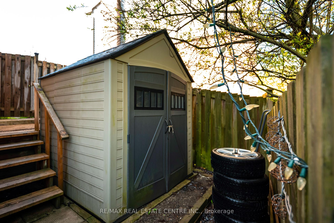$899,900
Available - For Sale
Listing ID: W12156443
43 Brenda Boul , Orangeville, L9W 3L3, Dufferin
| Welcome to 43 Brenda Boulevard - a distinctive five-level sidesplit located in the sought-after west end of Orangeville. Situated on an expansive 0.20-acre lot backing onto serene green space, this exceptional property offers a rare blend of privacy, nature, and in-town convenience. The backyard is truly one-of-a-kind; peaceful & private. Complete with a meandering creek, charming bridge, landscaped grounds, and regular visits from local wildlife, its the perfect setting to relax and unwind. Inside, the home boasts four fully finished levels with modern updates throughout. The main level features a spacious kitchen equipped with a stunning center island, granite countertops, ample cabinetry, pot lights, and stainless steel appliances. Adjacent is the open-concept living and dining area, ideal for entertaining with family and friends. Upstairs, you'll find three generously sized bedrooms providing space for the entire family. All equipped with hardwood floors and large windows that fill the rooms with natural light. The lower level offers a cozy family room with a wood-burning fireplace and direct access to the backyard deck. This level also provides convenient access to the single-car garage. The finished basement is designed as a self-contained walkout apartment, complete with a full kitchen, spacious living area, large bedroom, and a three-piece bathroom. With ample natural light and a separate entrance, its an ideal in-law suite or potential income-generating unit. This is a rare opportunity to own a home that combines functional living space with a unique outdoor experience - all in a desirable neighborhood. With its versatile layout and stunning lot, 43 Brenda Boulevard is more than just a house, its a place to call home. |
| Price | $899,900 |
| Taxes: | $5793.83 |
| Occupancy: | Owner+T |
| Address: | 43 Brenda Boul , Orangeville, L9W 3L3, Dufferin |
| Directions/Cross Streets: | Diane/Brenda |
| Rooms: | 7 |
| Rooms +: | 3 |
| Bedrooms: | 3 |
| Bedrooms +: | 1 |
| Family Room: | T |
| Basement: | Apartment, Finished wit |
| Level/Floor | Room | Length(ft) | Width(ft) | Descriptions | |
| Room 1 | Main | Kitchen | 13.02 | 12.3 | Centre Island, Granite Counters, Pot Lights |
| Room 2 | Main | Dining Ro | 13.02 | 9.84 | Open Concept, Combined w/Living, Pot Lights |
| Room 3 | Main | Living Ro | 11.15 | 14.86 | Open Concept, Combined w/Dining, Pot Lights |
| Room 4 | Upper | Primary B | 16.01 | 10.99 | Hardwood Floor, Large Closet, Crown Moulding |
| Room 5 | Upper | Bedroom 2 | 7.31 | 11.81 | Hardwood Floor, Closet, Crown Moulding |
| Room 6 | Upper | Bedroom 3 | 10.79 | 9.51 | Hardwood Floor, Closet, Crown Moulding |
| Room 7 | In Between | Family Ro | 10.89 | 17.74 | Pot Lights, Fireplace, W/O To Deck |
| Room 8 | Lower | Kitchen | 12.14 | 9.64 | Tile Floor, Backsplash, W/O To Patio |
| Room 9 | Lower | Living Ro | 12.14 | 9.64 | Open Concept, Pot Lights |
| Room 10 | Lower | Bedroom 4 | 9.58 | 9.22 | Window, Pot Lights, French Doors |
| Washroom Type | No. of Pieces | Level |
| Washroom Type 1 | 5 | Upper |
| Washroom Type 2 | 2 | In Betwe |
| Washroom Type 3 | 3 | Lower |
| Washroom Type 4 | 0 | |
| Washroom Type 5 | 0 |
| Total Area: | 0.00 |
| Property Type: | Detached |
| Style: | Sidesplit 5 |
| Exterior: | Brick, Vinyl Siding |
| Garage Type: | Built-In |
| (Parking/)Drive: | Private |
| Drive Parking Spaces: | 3 |
| Park #1 | |
| Parking Type: | Private |
| Park #2 | |
| Parking Type: | Private |
| Pool: | None |
| Other Structures: | Garden Shed |
| Approximatly Square Footage: | 1500-2000 |
| Property Features: | River/Stream, Wooded/Treed |
| CAC Included: | N |
| Water Included: | N |
| Cabel TV Included: | N |
| Common Elements Included: | N |
| Heat Included: | N |
| Parking Included: | N |
| Condo Tax Included: | N |
| Building Insurance Included: | N |
| Fireplace/Stove: | Y |
| Heat Type: | Forced Air |
| Central Air Conditioning: | Central Air |
| Central Vac: | N |
| Laundry Level: | Syste |
| Ensuite Laundry: | F |
| Sewers: | Sewer |
$
%
Years
This calculator is for demonstration purposes only. Always consult a professional
financial advisor before making personal financial decisions.
| Although the information displayed is believed to be accurate, no warranties or representations are made of any kind. |
| RE/MAX REAL ESTATE CENTRE INC. |
|
|

Malik Ashfaque
Sales Representative
Dir:
416-629-2234
Bus:
905-270-2000
Fax:
905-270-0047
| Book Showing | Email a Friend |
Jump To:
At a Glance:
| Type: | Freehold - Detached |
| Area: | Dufferin |
| Municipality: | Orangeville |
| Neighbourhood: | Orangeville |
| Style: | Sidesplit 5 |
| Tax: | $5,793.83 |
| Beds: | 3+1 |
| Baths: | 3 |
| Fireplace: | Y |
| Pool: | None |
Locatin Map:
Payment Calculator:
