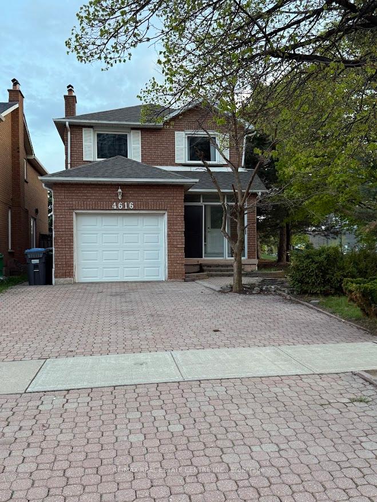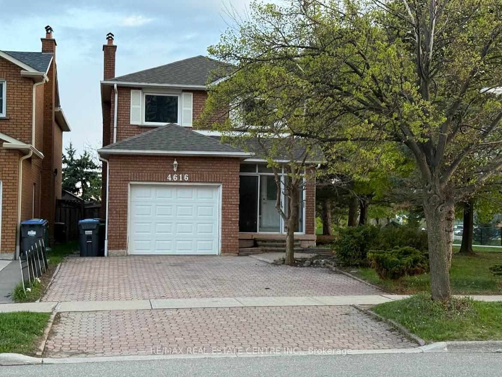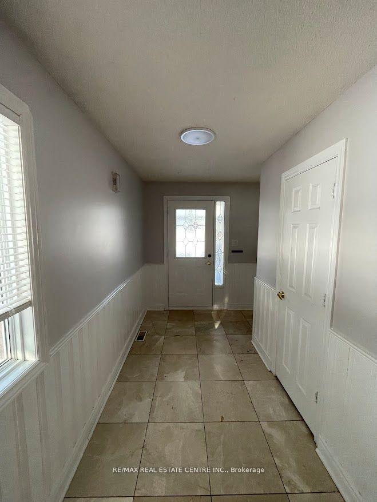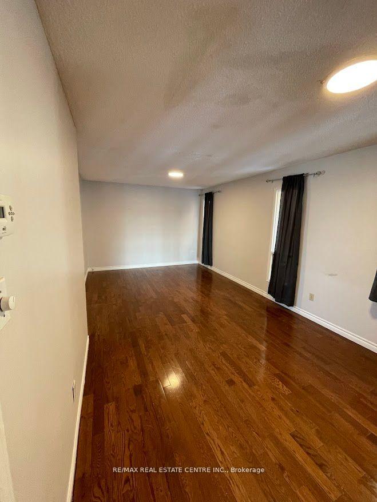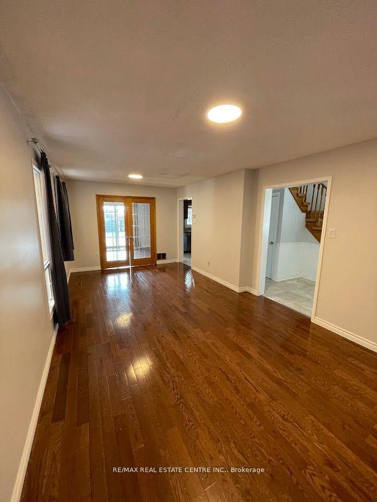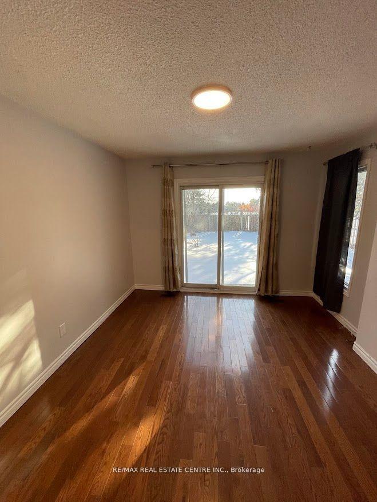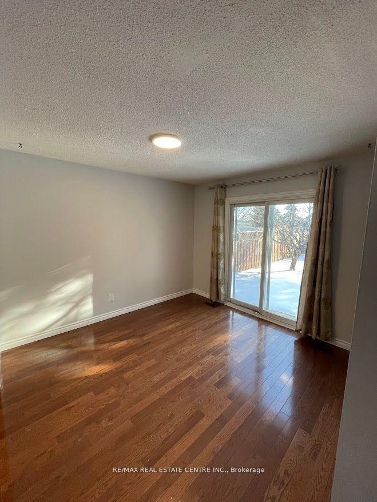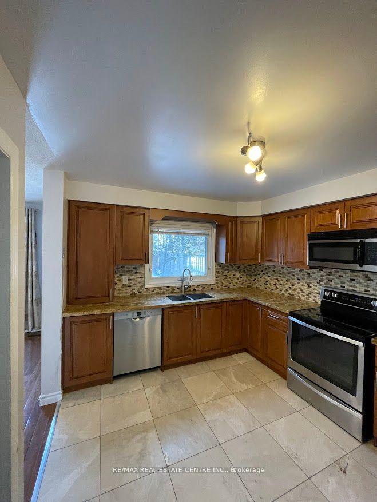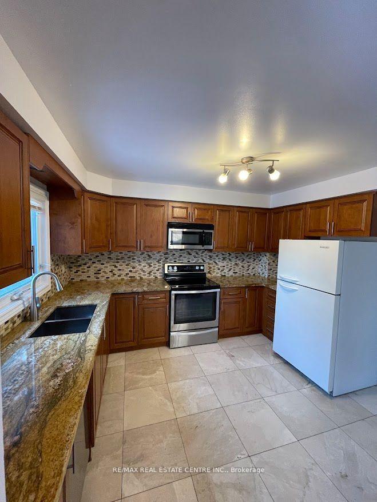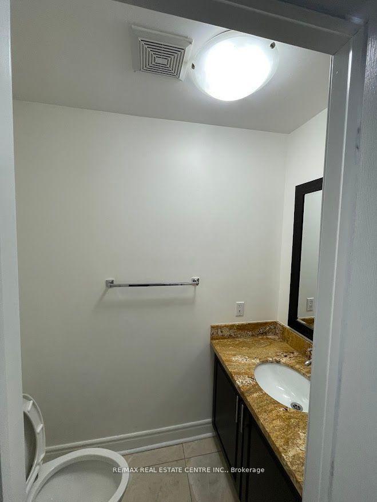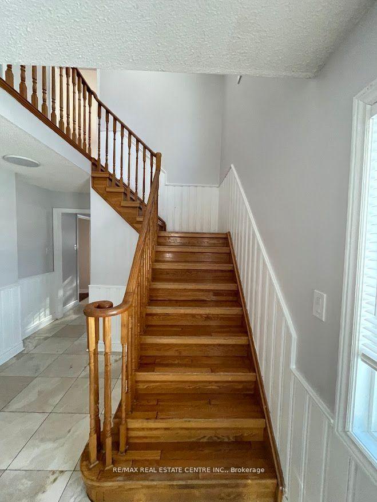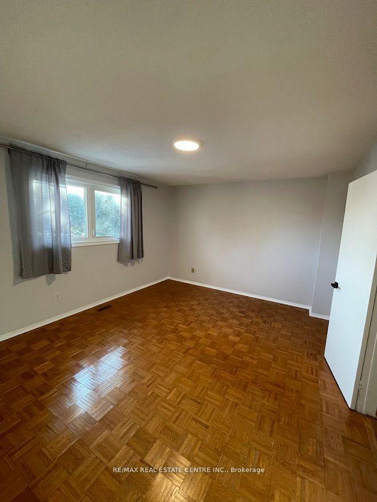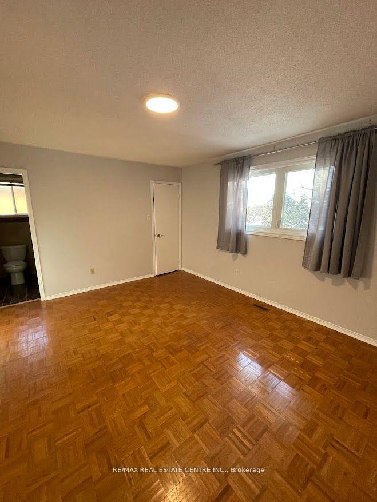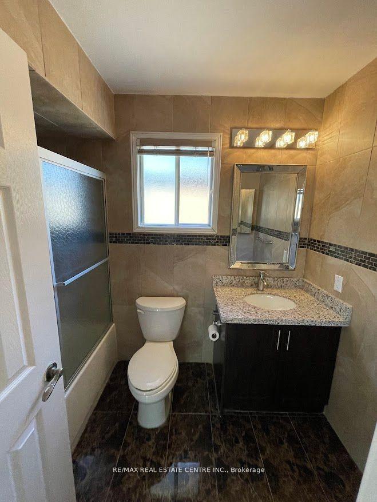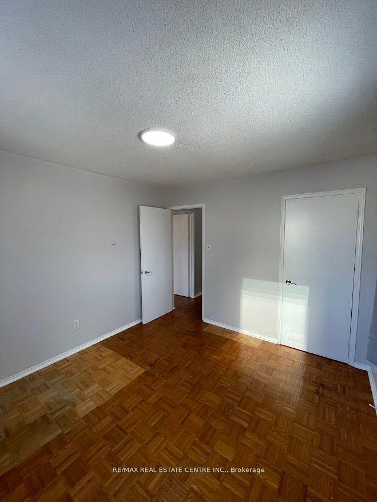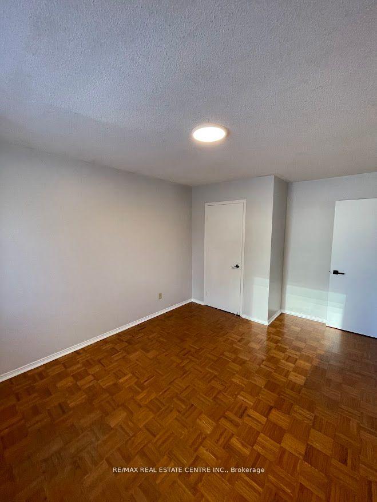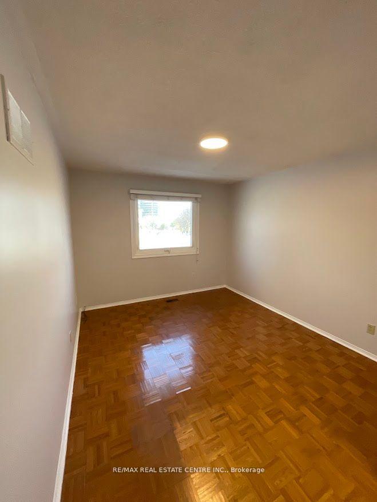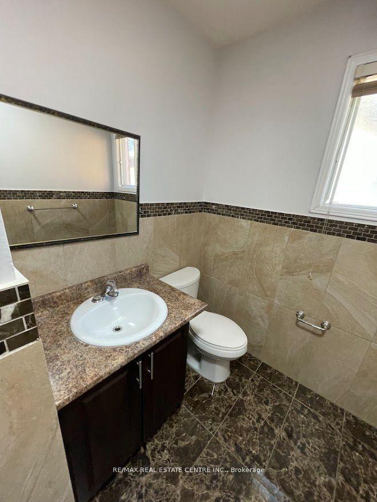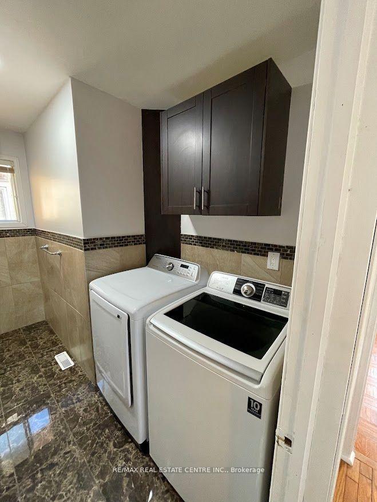$3,200
Available - For Rent
Listing ID: W12171007
4616 Metcalfe Aven , Mississauga, L5M 4L7, Peel
| This bright, clean, and beautifully maintained corner home in high demand features modern upgrades throughout, including a renovated kitchen, stylish bathrooms, and convenient second-floor laundry. Located in a highly sought-after neighborhood, it's within the boundaries of top-rated schools like John Fraser SS., St. Aloysius Gonzaga SS, and Credit Valley PS. Enjoy easy access to Highways 403 & 407, Credit Valley Hospital, Erin Mills town Centre, shops, restaurants, and public transit, all just a short walk away, Backing onto a play area with stunning southwest-facing views, this sun-filled home offers exceptional natural lights and an interlock driveway and walkway. A fantastic opportunity for families looking to lease in a prime Mississauga location! |
| Price | $3,200 |
| Taxes: | $0.00 |
| Payment Frequency: | Monthly |
| Payment Method: | Cheque |
| Rental Application Required: | T |
| Deposit Required: | True |
| Credit Check: | T |
| Employment Letter | T |
| References Required: | T |
| Occupancy: | Vacant |
| Address: | 4616 Metcalfe Aven , Mississauga, L5M 4L7, Peel |
| Directions/Cross Streets: | Eglinton & Erin Mills |
| Rooms: | 7 |
| Bedrooms: | 3 |
| Bedrooms +: | 0 |
| Family Room: | T |
| Basement: | None |
| Furnished: | Unfu |
| Level/Floor | Room | Length(ft) | Width(ft) | Descriptions | |
| Room 1 | Main | Living Ro | Combined w/Dining, Window | ||
| Room 2 | Main | Dining Ro | Combined w/Living, Window | ||
| Room 3 | Main | Kitchen | Stainless Steel Appl, Granite Counters, Backsplash | ||
| Room 4 | Main | Family Ro | W/O To Yard, Separate Room, Window | ||
| Room 5 | Second | Primary B | 4 Pc Ensuite, Closet, Window | ||
| Room 6 | Second | Bedroom 2 | Wood, Closet, Window | ||
| Room 7 | Second | Bedroom 3 | Wood, Closet, Window |
| Washroom Type | No. of Pieces | Level |
| Washroom Type 1 | 2 | Ground |
| Washroom Type 2 | 4 | Second |
| Washroom Type 3 | 4 | Second |
| Washroom Type 4 | 0 | |
| Washroom Type 5 | 0 |
| Total Area: | 0.00 |
| Property Type: | Detached |
| Style: | 2-Storey |
| Exterior: | Brick |
| Garage Type: | Attached |
| Drive Parking Spaces: | 1 |
| Pool: | None |
| Private Entrance: | T |
| Laundry Access: | Ensuite |
| Approximatly Square Footage: | 1500-2000 |
| CAC Included: | N |
| Water Included: | N |
| Cabel TV Included: | N |
| Common Elements Included: | N |
| Heat Included: | N |
| Parking Included: | Y |
| Condo Tax Included: | N |
| Building Insurance Included: | N |
| Fireplace/Stove: | N |
| Heat Type: | Forced Air |
| Central Air Conditioning: | Central Air |
| Central Vac: | N |
| Laundry Level: | Syste |
| Ensuite Laundry: | F |
| Sewers: | Sewer |
| Although the information displayed is believed to be accurate, no warranties or representations are made of any kind. |
| RE/MAX REAL ESTATE CENTRE INC. |
|
|

Malik Ashfaque
Sales Representative
Dir:
416-629-2234
Bus:
905-270-2000
Fax:
905-270-0047
| Book Showing | Email a Friend |
Jump To:
At a Glance:
| Type: | Freehold - Detached |
| Area: | Peel |
| Municipality: | Mississauga |
| Neighbourhood: | Central Erin Mills |
| Style: | 2-Storey |
| Beds: | 3 |
| Baths: | 3 |
| Fireplace: | N |
| Pool: | None |
Locatin Map:
