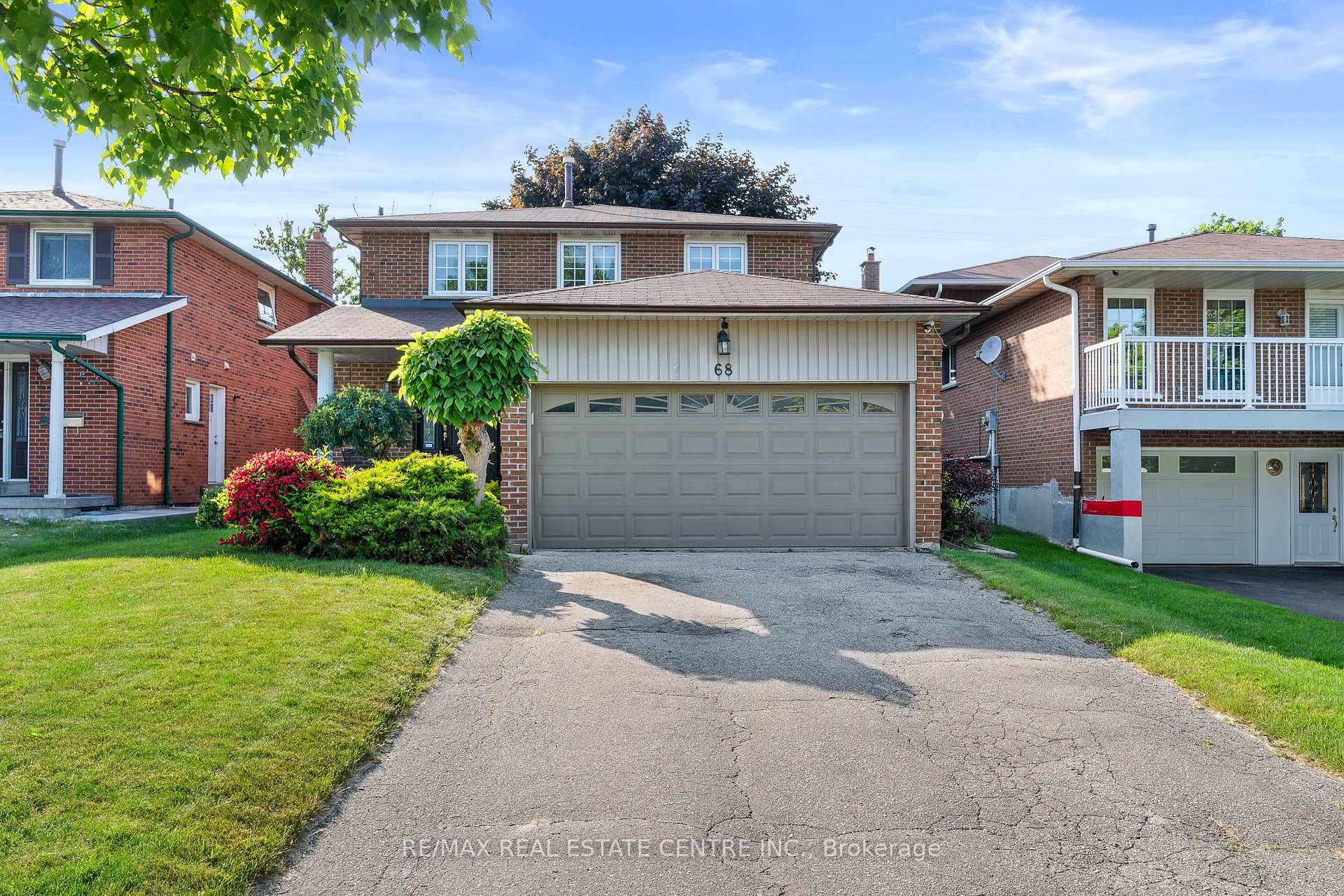$979,900
Available - For Sale
Listing ID: W12248363
68 Princeton Terr , Brampton, L6S 3S8, Peel
| Welcome To 68 Princeton Terr! Nestled In The Heart Of Brampton's Prestigious And Sought-After Professors Lake Neighbourhood, This Fully Detached Solid Brick 4 Bedroom, 4 Bathroom Home With A Finished Basement Sits On A Premium 150-Foot Deep Pool-Sized Lot With No Neighbours Behind. Enjoy The Perfect Blend Of Serenity And Convenience - Just Steps From The Scenic Professors Lake, A Two-Minute Drive To Brampton Civic Hospital, And Only Minutes From Bramalea City Centre, Bramalea GO Station, Major Highways, Churches, Temples, Schools, And Parks. This Beautifully Maintained Home Offers Resort-Style Living Just 450 Meters From Your Front Door. Featuring Separate Living, Dining, And Family Rooms, Its Ideal For Hosting Large Gatherings. The Bright Second Floor, Enhanced By A Skylight, Offers 4 Spacious Bedrooms And 2 Bathrooms, Providing Comfortable Living For The Entire Family. The Modern White Kitchen Boasts Quartz Countertops And An Eat-In Area, While The Cozy Family Room Includes A Fireplace And Walk-Out To A Private, Fully Fenced Backyard That Is Perfect for Summer BBQs and Gatherings with Loved Ones. Plus, There's Plenty of Space for Gardening Enthusiasts To Cultivate Their Own Veggies. The Open Concept Basement Includes A Full Bathroom And Plenty Of Storage, With The Potential To Be Converted Into A Rental Apartment. Just A 5 Minutes Short Walk To Professors Lake, Where You Can Enjoy Swimming, Canoeing, Or Peaceful Walks Surrounded By Natural Beauty, This Well-Maintained And Move-In Ready Home Is A True Gem You Wont Want To Miss. Come And Fall In Love With This Beauty. Open House On Saturday And Sunday From 2 To 4 PM. |
| Price | $979,900 |
| Taxes: | $6177.00 |
| Occupancy: | Vacant |
| Address: | 68 Princeton Terr , Brampton, L6S 3S8, Peel |
| Directions/Cross Streets: | Bovaird Dr E / Bramalea Rd |
| Rooms: | 13 |
| Rooms +: | 1 |
| Bedrooms: | 4 |
| Bedrooms +: | 1 |
| Family Room: | T |
| Basement: | Finished |
| Washroom Type | No. of Pieces | Level |
| Washroom Type 1 | 2 | Main |
| Washroom Type 2 | 2 | Second |
| Washroom Type 3 | 4 | Second |
| Washroom Type 4 | 3 | Basement |
| Washroom Type 5 | 0 |
| Total Area: | 0.00 |
| Property Type: | Detached |
| Style: | 2-Storey |
| Exterior: | Brick |
| Garage Type: | Attached |
| (Parking/)Drive: | Private Do |
| Drive Parking Spaces: | 2 |
| Park #1 | |
| Parking Type: | Private Do |
| Park #2 | |
| Parking Type: | Private Do |
| Pool: | None |
| Other Structures: | Garden Shed |
| Approximatly Square Footage: | 1500-2000 |
| Property Features: | Hospital, Park |
| CAC Included: | N |
| Water Included: | N |
| Cabel TV Included: | N |
| Common Elements Included: | N |
| Heat Included: | N |
| Parking Included: | N |
| Condo Tax Included: | N |
| Building Insurance Included: | N |
| Fireplace/Stove: | Y |
| Heat Type: | Forced Air |
| Central Air Conditioning: | Central Air |
| Central Vac: | Y |
| Laundry Level: | Syste |
| Ensuite Laundry: | F |
| Elevator Lift: | False |
| Sewers: | Sewer |
$
%
Years
This calculator is for demonstration purposes only. Always consult a professional
financial advisor before making personal financial decisions.
| Although the information displayed is believed to be accurate, no warranties or representations are made of any kind. |
| RE/MAX REAL ESTATE CENTRE INC. |
|
|

Malik Ashfaque
Sales Representative
Dir:
416-629-2234
Bus:
905-270-2000
Fax:
905-270-0047
| Virtual Tour | Book Showing | Email a Friend |
Jump To:
At a Glance:
| Type: | Freehold - Detached |
| Area: | Peel |
| Municipality: | Brampton |
| Neighbourhood: | Northgate |
| Style: | 2-Storey |
| Tax: | $6,177 |
| Beds: | 4+1 |
| Baths: | 4 |
| Fireplace: | Y |
| Pool: | None |
Locatin Map:
Payment Calculator:























































