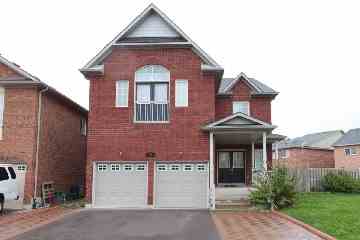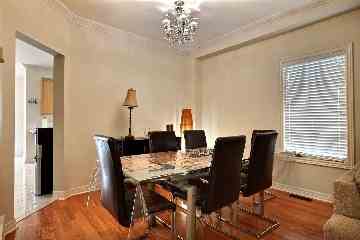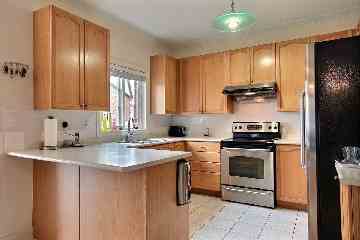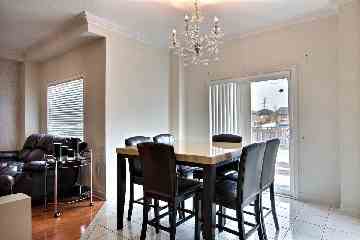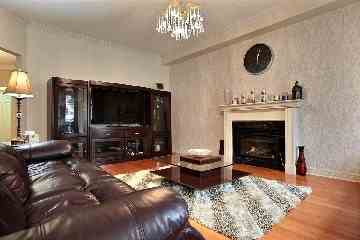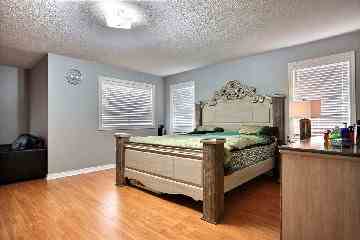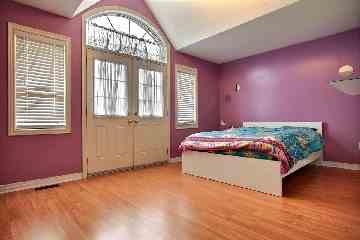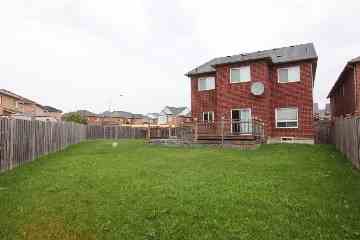Sold
Listing ID: W2766772
4764 Yarmarok Crt , Mississauga, L5R0A3, Ontario
| Beautiful Large Home (3262 Sq Ft Above & Lower Level) On A Premium Extra Large Pie Lot On A Quite Cul-De-Sac (Owner Paid Extra $$ For This Lot). Main Level 9 Ft Ceiling. Hardwood Floor. Open Concept Great Room W/Fireplace. Direct Across To 2 Car Garage. Short Walk To Square One. Easy Access To 403. 5th Bedroom/Media Rm Has Cathedral Ceiling & Juliette Balcony. |
| Extras: Fridge, Stove, Washer, Dryer, Dishwasher, All Window Coverings. All Elfs, Cornice Mouldings, Large Capacity Cac, Newly Fenced Backyard, 2 Tier Deck. Outdoor Halogen Potlights. R/I Central Vacuum, R/I Plumbing Lower Level. |
| Listed Price | $824,900 |
| Taxes: | $6105.00 |
| DOM | 80 |
| Occupancy: | Owner |
| Address: | 4764 Yarmarok Crt , Mississauga, L5R0A3, Ontario |
| Lot Size: | 123.50 x 125.23 (Feet) |
| Directions/Cross Streets: | Mavis/Eglinton |
| Rooms: | 10 |
| Bedrooms: | 5 |
| Bedrooms +: | |
| Kitchens: | 1 |
| Family Room: | Y |
| Basement: | Full |
| Level/Floor | Room | Length(ft) | Width(ft) | Descriptions | |
| Room 1 | Main | Living | 22.99 | 10.99 | Combined W/Dining, Open Concept |
| Room 2 | Main | Dining | 22.99 | 10.99 | Hardwood Floor, Combined W/Living |
| Room 3 | Main | Kitchen | 10.99 | 10 | Ceramic Floor, Open Concept, W/O To Deck |
| Room 4 | Main | Breakfast | 10 | 10.66 | Ceramic Floor, W/O To Deck |
| Room 5 | Main | Great Rm | 18.6 | 13.09 | Hardwood Floor, Gas Fireplace, Open Concept |
| Room 6 | Main | Study | 12 | 10.99 | Hardwood Floor |
| Room 7 | 2nd | Master | 14.99 | 14.99 | Laminate, 5 Pc Ensuite, His/Hers Closets |
| Room 8 | 2nd | 2nd Br | 12 | 10.99 | Laminate, Closed Fireplace |
| Room 9 | 2nd | 3rd Br | 14.01 | 11.81 | Laminate, Double Closet |
| Room 10 | 2nd | 4th Br | 14.01 | 10.99 | Laminate, Double Closet, Juliette Balcony |
| Room 11 | 2nd | 5th Br | 18.01 | 12.99 | Cathedral Ceiling, Double Closet |
| Washroom Type | No. of Pieces | Level |
| Washroom Type 1 | 5 | |
| Washroom Type 2 | 4 | |
| Washroom Type 3 | 3 | |
| Washroom Type 4 | 2 |
| Property Type: | Detached |
| Style: | 2-Storey |
| Exterior: | Brick |
| Garage Type: | Built-In |
| (Parking/)Drive: | Private |
| Drive Parking Spaces: | 4 |
| Pool: | None |
| Approximatly Square Footage: | 3000-3500 |
| Fireplace/Stove: | Y |
| Heat Source: | Gas |
| Heat Type: | Forced Air |
| Central Air Conditioning: | Cent |
| Sewers: | Sewers |
| Water: | Municipal |
| Although the information displayed is believed to be accurate, no warranties or representations are made of any kind. |
| RE/MAX PERFORMANCE REALTY INC., BROKERAGE |
|
|

Malik Ashfaque
Sales Representative
Dir:
416-629-2234
Bus:
905-270-2000
Fax:
905-270-0047
| Virtual Tour | Email a Friend |
Jump To:
At a Glance:
| Type: | Freehold - Detached |
| Area: | Peel |
| Municipality: | Mississauga |
| Neighbourhood: | Hurontario |
| Style: | 2-Storey |
| Lot Size: | 123.50 x 125.23(Feet) |
| Tax: | $6,105 |
| Beds: | 5 |
| Baths: | 4 |
| Fireplace: | Y |
| Pool: | None |
Locatin Map:
