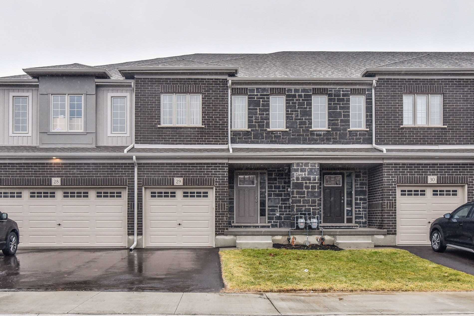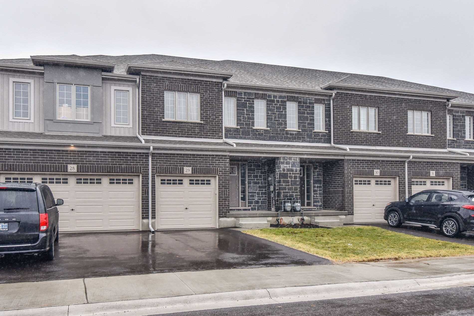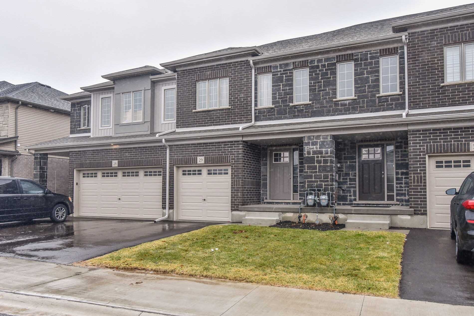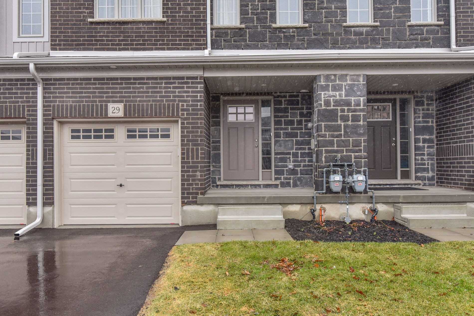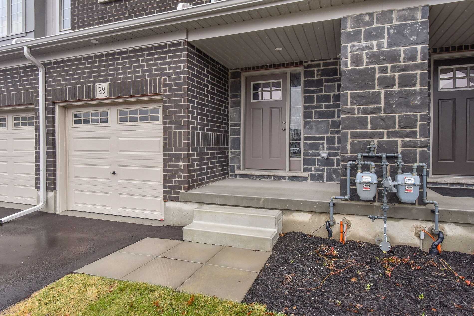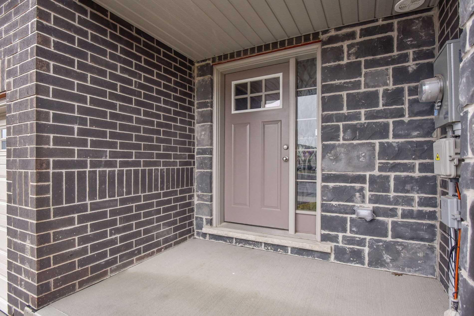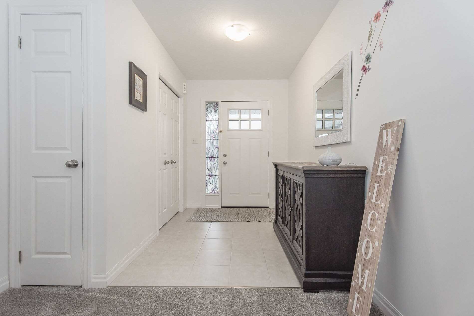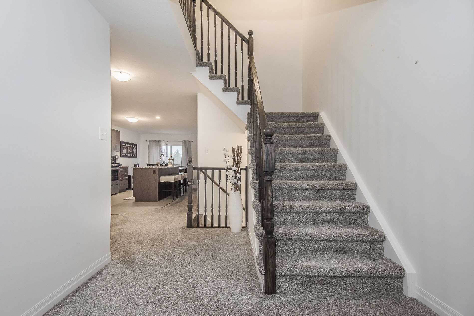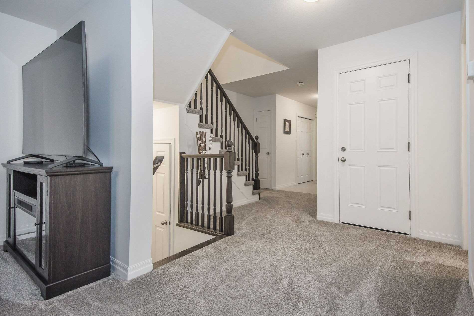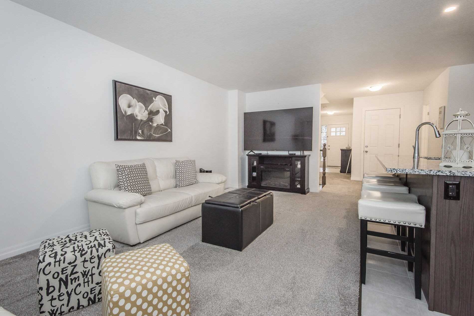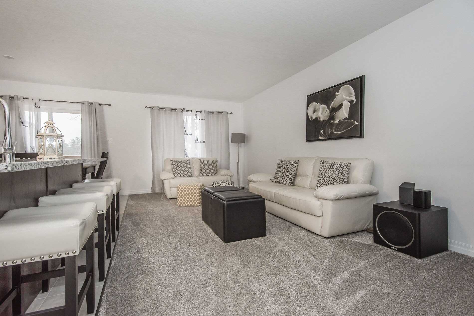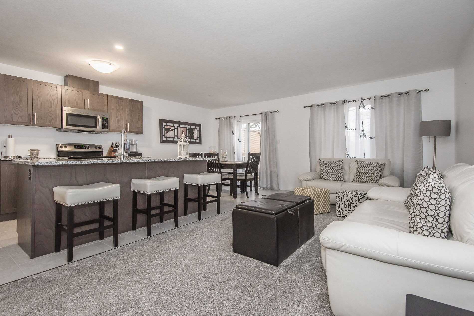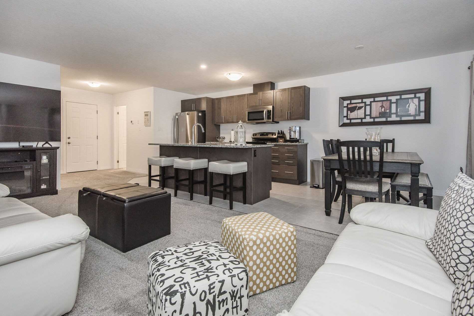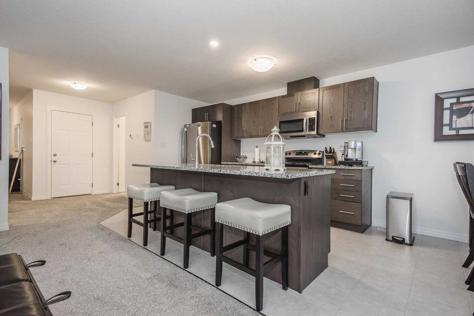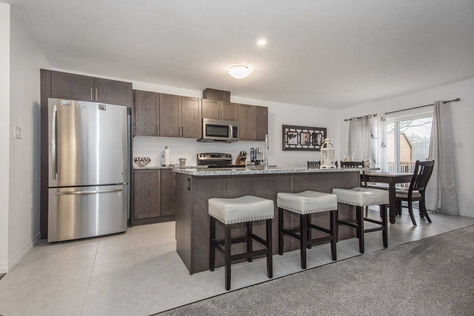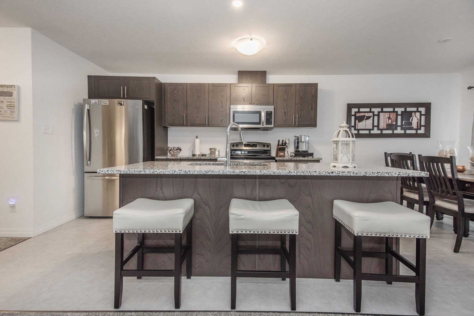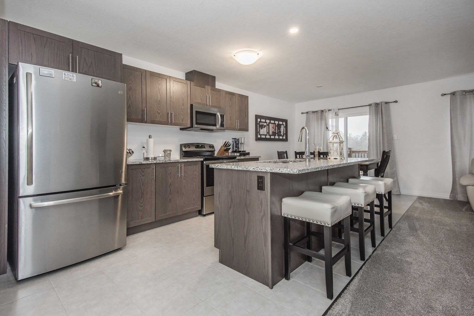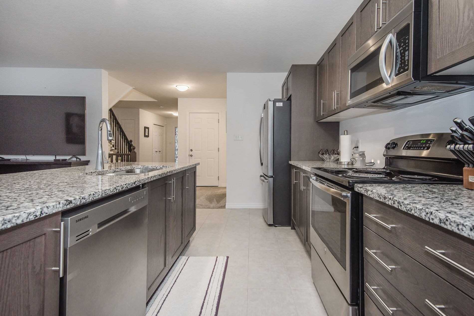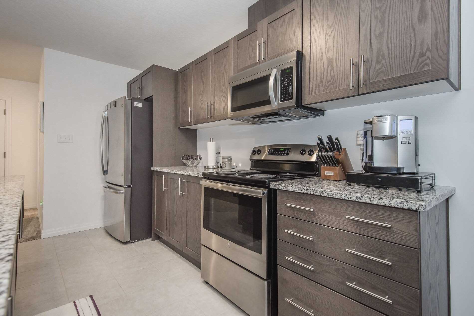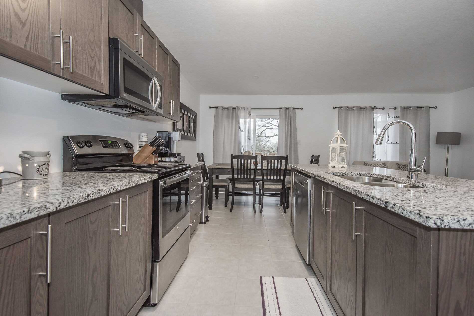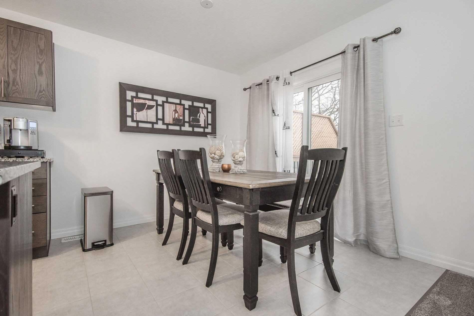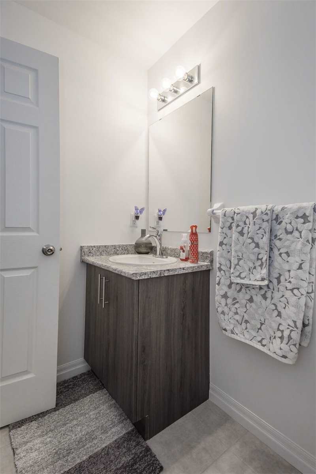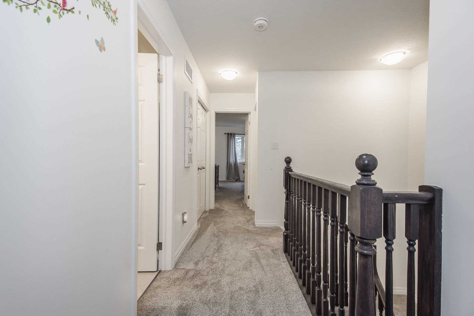Sold
Listing ID: X5183210
135 Hardcastle Dr , Unit 29, Cambridge, N1S0B6, Ontario
| Beautiful Brand New Almost Less Than 1 Year Old. Townhouse With 3 Bedroom +3 Washroom In Most Desirable Area Of Cambridge Onto A Protected Greenspace. Open Concept Main Floor With Large Specious Kitchen And Granite. Granite Countertop, Close To Parks, Schools Shopping Etc. Minutes Away From Conestoga College & Hwy 401, Deck On Backyard |
| Extras: Stainless Steel Fridge, Stove Washer, Dryer, Dishwasher All Electrical Light Fixtures, Water Softener, Water Heater Rental $80/Month, Microwave, Window Covering. Seller Reserve The Right To Accept Any Pre-Emptive Offer. |
| Listed Price | $699,000 |
| Taxes: | $985.00 |
| DOM | 20 |
| Occupancy: | Tenant |
| Address: | 135 Hardcastle Dr , Unit 29, Cambridge, N1S0B6, Ontario |
| Apt/Unit: | 29 |
| Lot Size: | 20.00 x 95.00 (Feet) |
| Directions/Cross Streets: | Hardcastle Dr/Salisbury Ave |
| Rooms: | 6 |
| Rooms +: | 1 |
| Bedrooms: | 3 |
| Bedrooms +: | |
| Kitchens: | 1 |
| Family Room: | N |
| Basement: | Unfinished, W/O |
| Level/Floor | Room | Length(ft) | Width(ft) | Descriptions | |
| Room 1 | Main | Living | 32.05 | 10.79 | Broadloom, Open Concept, Large Window |
| Room 2 | Main | Great Rm | 19.38 | 10 | Broadloom |
| Room 3 | Upper | Master | 9.61 | 10.99 | Broadloom, Large Window, 4 Pc Ensuite |
| Room 4 | Upper | 2nd Br | 9.38 | 9.38 | Broadloom, Closet, Large Window |
| Room 5 | Upper | 3rd Br | 10.99 | 12.79 | Broadloom, Closet, Large Window |
| Room 6 | Bsmt | Rec | 24.27 | 12.79 | Unfinished, Walk-Out |
| Room 7 | Main | Kitchen | 9.61 | 10.99 | Ceramic Floor, Open Concept, W/O To Sundeck |
| Washroom Type | No. of Pieces | Level |
| Washroom Type 1 | 4 | |
| Washroom Type 2 | 4 | |
| Washroom Type 3 | 2 |
| Approximatly Age: | New |
| Property Type: | Att/Row/Twnhouse |
| Style: | 2-Storey |
| Exterior: | Brick |
| Garage Type: | Attached |
| (Parking/)Drive: | Private |
| Drive Parking Spaces: | 1 |
| Pool: | None |
| Approximatly Age: | New |
| Approximatly Square Footage: | 1500-2000 |
| Fireplace/Stove: | Y |
| Heat Source: | Gas |
| Heat Type: | Forced Air |
| Central Air Conditioning: | Central Air |
| Sewers: | Sewers |
| Water: | Municipal |
| Although the information displayed is believed to be accurate, no warranties or representations are made of any kind. |
| RE/MAX REAL ESTATE CENTRE INC., BROKERAGE |
|
|

Malik Ashfaque
Sales Representative
Dir:
416-629-2234
Bus:
905-270-2000
Fax:
905-270-0047
| Virtual Tour | Email a Friend |
Jump To:
At a Glance:
| Type: | Freehold - Att/Row/Twnhouse |
| Area: | Waterloo |
| Municipality: | Cambridge |
| Style: | 2-Storey |
| Lot Size: | 20.00 x 95.00(Feet) |
| Approximate Age: | New |
| Tax: | $985 |
| Beds: | 3 |
| Baths: | 3 |
| Fireplace: | Y |
| Pool: | None |
Locatin Map:
