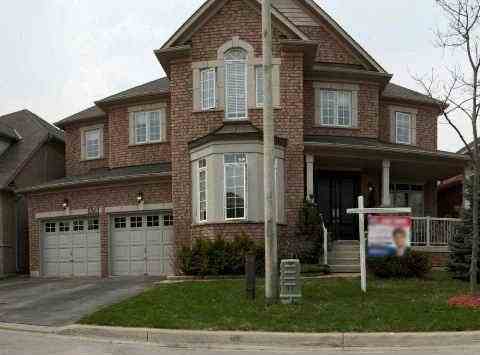Sold
Listing ID: W2919526
5361 Jameson Crescent , Burlington, L7L6Z1, Ontario
| Spectacular Detached Home In High Demand Area, Over 3300 Sq Ft. Gorgeous Gourmet Style Kitchen W/Centre Island, Granite Countertop, B/I Stainless Steel Appliances, Bosch, Kitchen Aid. Walkout To Interlocking Patio, Dramatic 18 Ft Ceilings, Master Boasts Large Sitting Area, His/Hers Walk In Closets And Large Ensuite. Finished Basement With 2 Bedroom + 1 Full Washroom |
| Extras: Stainless Steel Fridge, Stove, Washer, Dryer, Dishwasher, All Electrical Light Fixtures, All Window Coverings, Wet Bar In Basement. Stunning, Must See Home. |
| Listed Price | $834,900 |
| Taxes: | $5480.85 |
| DOM | 11 |
| Occupancy: | Owner |
| Address: | 5361 Jameson Crescent , Burlington, L7L6Z1, Ontario |
| Lot Size: | 46.46 x 92.81 (Feet) |
| Directions/Cross Streets: | Sutton/North Of Upper Middle |
| Rooms: | 11 |
| Rooms +: | 2 |
| Bedrooms: | 4 |
| Bedrooms +: | 2 |
| Kitchens: | 1 |
| Family Room: | Y |
| Basement: | Finished |
| Level/Floor | Room | Length(ft) | Width(ft) | Descriptions | |
| Room 1 | Ground | Kitchen | 14.6 | 12.76 | Ceramic Floor |
| Room 2 | Ground | Breakfast | 16.5 | 10.5 | |
| Room 3 | Ground | Family | 18.89 | 13.74 | Wood Floor, Fireplace |
| Room 4 | Ground | Dining | 12 | 13.09 | Wood Floor, Large Window |
| Room 5 | Ground | Living | 14.1 | 12 | Wood Floor, Large Window |
| Room 6 | Ground | Den | 12.3 | 10.99 | Wood Floor, Large Window |
| Room 7 | Ground | Laundry | 8.59 | 6.99 | Ceramic Floor |
| Room 8 | 2nd | Master | 22.89 | 12.99 | Broadloom, Large Closet, 5 Pc Ensuite |
| Room 9 | 2nd | 2nd Br | 11.28 | 12 | Broadloom, Large Closet |
| Room 10 | 2nd | 3rd Br | 14.5 | 10.99 | Broadloom, 3 Pc Ensuite |
| Room 11 | 2nd | 4th Br | 14.3 | 13.68 | Broadloom |
| Washroom Type | No. of Pieces | Level |
| Washroom Type 1 | 5 | 2nd |
| Washroom Type 2 | 3 | 2nd |
| Washroom Type 3 | 3 | Bsmt |
| Washroom Type 4 | 4 | 2nd |
| Washroom Type 5 | 2 | Main |
| Approximatly Age: | 6-15 |
| Property Type: | Detached |
| Style: | 2-Storey |
| Exterior: | Brick |
| Garage Type: | Attached |
| (Parking/)Drive: | Private |
| Drive Parking Spaces: | 2 |
| Pool: | None |
| Approximatly Age: | 6-15 |
| Fireplace/Stove: | Y |
| Heat Source: | Gas |
| Heat Type: | Forced Air |
| Central Air Conditioning: | Cent |
| Sewers: | Sewers |
| Water: | Municipal |
| Although the information displayed is believed to be accurate, no warranties or representations are made of any kind. |
| RE/MAX PERFORMANCE REALTY INC., BROKERAGE |
|
|

Malik Ashfaque
Sales Representative
Dir:
416-629-2234
Bus:
905-270-2000
Fax:
905-270-0047
| Email a Friend |
Jump To:
At a Glance:
| Type: | Freehold - Detached |
| Area: | Halton |
| Municipality: | Burlington |
| Neighbourhood: | Orchard |
| Style: | 2-Storey |
| Lot Size: | 46.46 x 92.81(Feet) |
| Approximate Age: | 6-15 |
| Tax: | $5,480.85 |
| Beds: | 4+2 |
| Baths: | 5 |
| Fireplace: | Y |
| Pool: | None |
Locatin Map:










