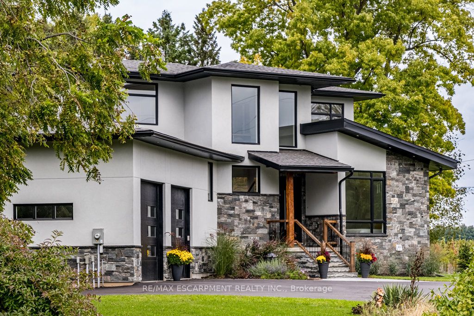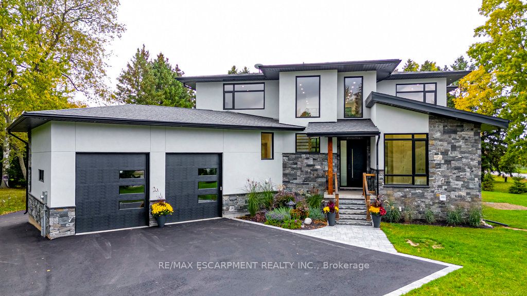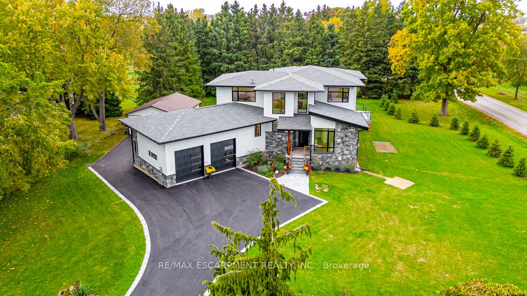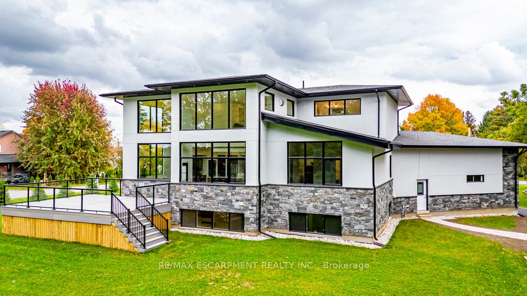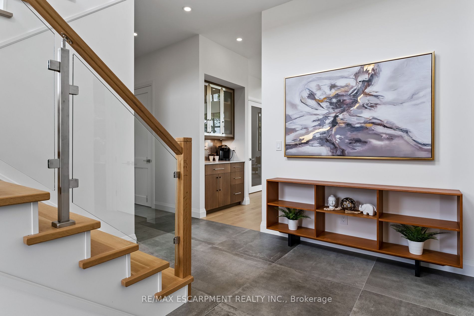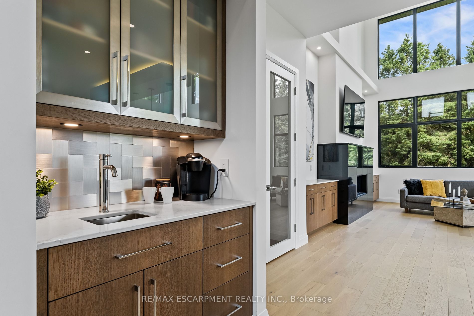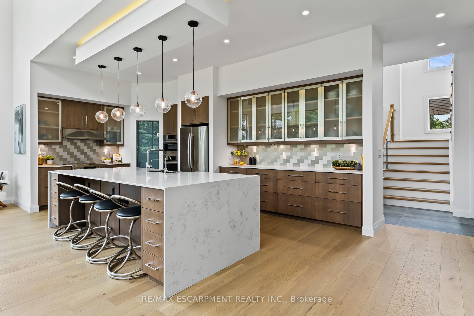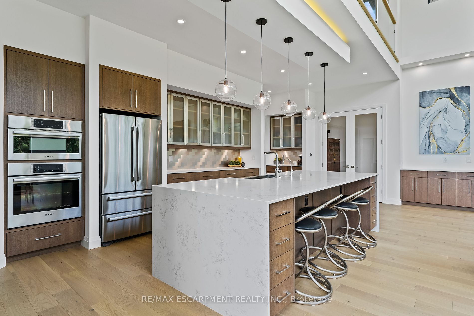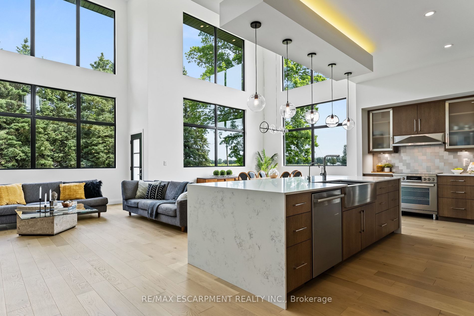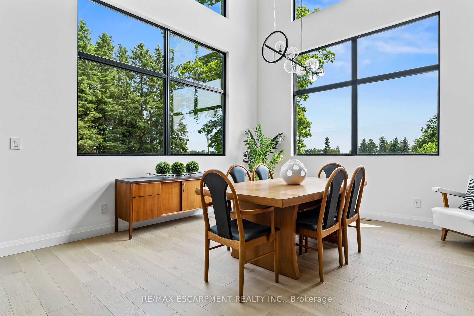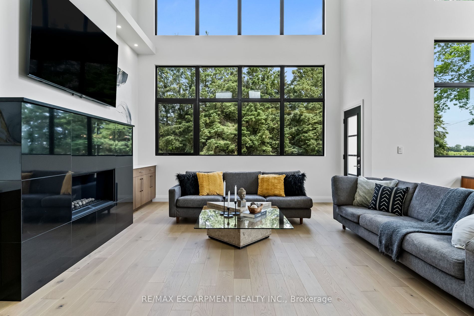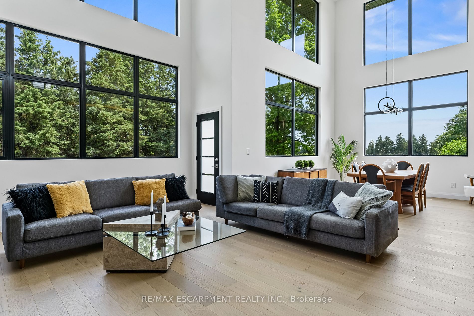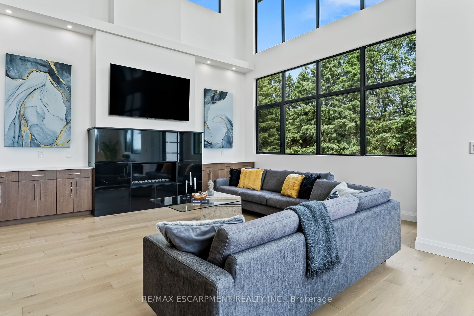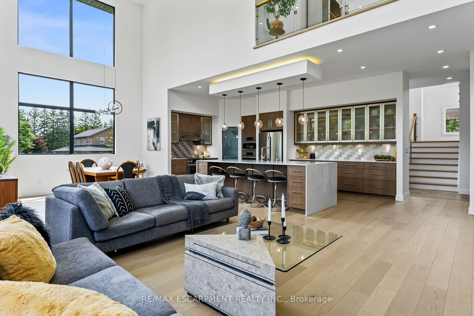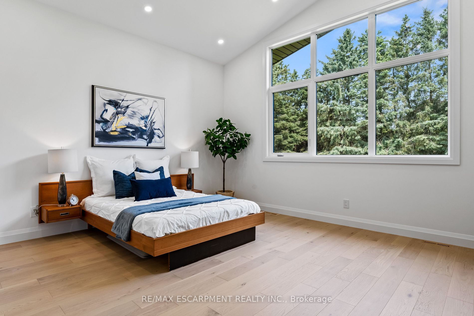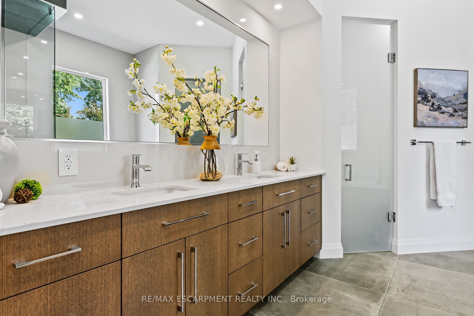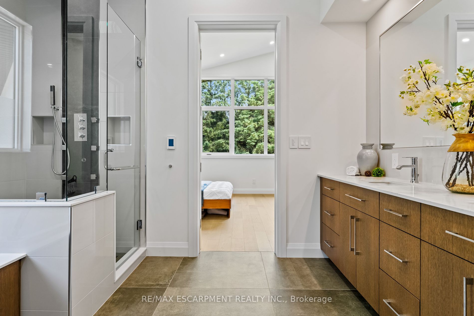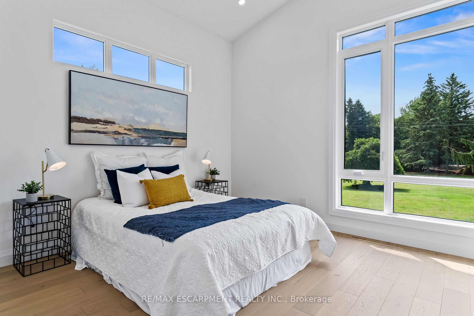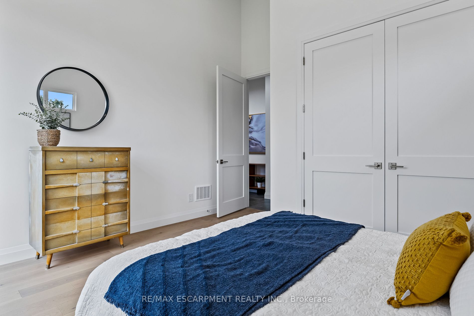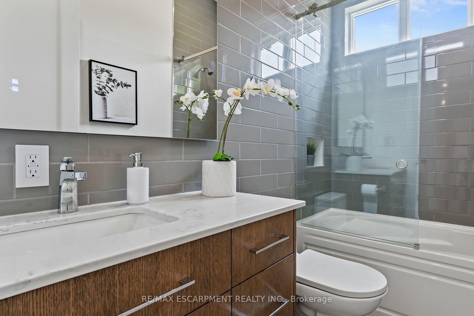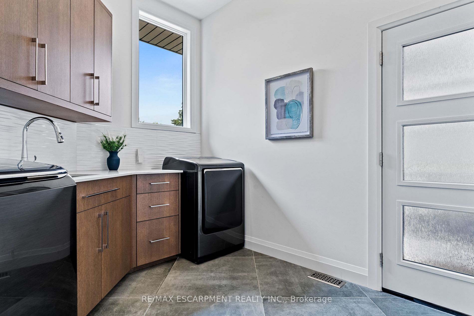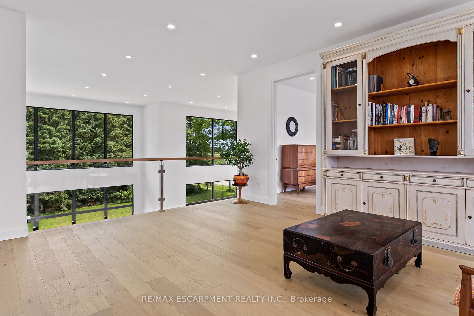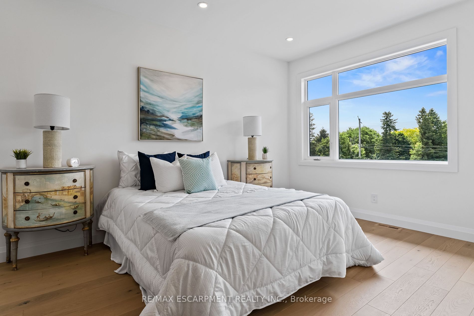$2,489,900
Available - For Sale
Listing ID: X7244040
1585 2nd Concession Rd West , Hamilton, L0R 1T0, Ontario
| Modern Prairie Style home w/approx 3,150 sf + approx 1,800 sf in the LL/in-law suite. Private 0.82 acre property with mature cedars, evergreens & rural views. Dbl garage (w/2 electric car chargers) + a sep. 550 sf insulated garage/shop. Eng.white oak flooring,10' ceilings,LED potlights & solid 8' interior doors. Kitchen w/island, Bosch appl, quartz countertops & pantry. 20' ceilings in great room, triple glass windows & gas FP. 2 beds on the main fl incl primary retreat with 5 piece ens w/in-floor heating, jetted tub & glass shower,walk-in closet w/custom cabinetry. Main fl laund/mud room w/fab dog wash! Custom staircase w/tempered glass. Open loft overlooks great room. 2 more beds on the 2nd floor + 4 piece bath. SEPARATE ENTRANCE IN-LAW at side of the house & from inside garage. LL w/large at-grade windows, kitchen, famrm, 2 more beds and a full bath. Composite deck & plumbing rough-in for outdoor kitchen. Approx 15m to Ancaster/Waterdown/Dundas/Cambridge & 403. |
| Mortgage: Treat as clear. |
| Extras: Air Exchanger, Auto Garage Door Remote(s), Carpet Free, Central Vacuum, In-Law Suite, Sump Pump, Water Softener |
| Price | $2,489,900 |
| Taxes: | $10910.71 |
| Assessment: | $1136000 |
| Assessment Year: | 2023 |
| DOM | 10 |
| Occupancy: | Owner |
| Address: | 1585 2nd Concession Rd West , Hamilton, L0R 1T0, Ontario |
| Lot Size: | 150.00 x 240.49 (Feet) |
| Acreage: | .50-1.99 |
| Directions/Cross Streets: | Orkney Road |
| Rooms: | 11 |
| Bedrooms: | 6 |
| Bedrooms +: | |
| Kitchens: | 2 |
| Family Room: | Y |
| Basement: | Fin W/O, Walk-Up |
| Level/Floor | Room | Length(ft) | Width(ft) | Descriptions | |
| Room 1 | Main | Living | 15.32 | 18.34 | Fireplace, W/O To Deck |
| Room 2 | Main | Kitchen | 26.67 | 11.41 | Pantry, Centre Island, Stone Counter |
| Room 3 | Main | Prim Bdrm | 16.56 | 13.84 | 5 Pc Ensuite, W/I Closet |
| Room 4 | Main | 2nd Br | 12.82 | 14.17 | |
| Room 5 | 2nd | 3rd Br | 16.76 | 13.32 | |
| Room 6 | 2nd | 4th Br | 12.99 | 15.25 | |
| Room 7 | Bsmt | Family | 20.07 | 29.06 | Fireplace |
| Room 8 | Bsmt | Kitchen | 15.84 | 13.32 | |
| Room 9 | Bsmt | Br | 12.5 | 16.66 | |
| Room 10 | Bsmt | Br | 12.99 | 15.25 |
| Washroom Type | No. of Pieces | Level |
| Washroom Type 1 | 2 | Main |
| Washroom Type 2 | 3 | 2nd |
| Washroom Type 3 | 3 | Bsmt |
| Washroom Type 4 | 4 | Main |
| Washroom Type 5 | 5 | Main |
| Approximatly Age: | 0-5 |
| Property Type: | Detached |
| Style: | 2-Storey |
| Exterior: | Other, Stone |
| Garage Type: | Attached |
| (Parking/)Drive: | Pvt Double |
| Drive Parking Spaces: | 8 |
| Pool: | None |
| Other Structures: | Workshop |
| Approximatly Age: | 0-5 |
| Approximatly Square Footage: | 3000-3500 |
| Property Features: | Electric Car, Golf, School Bus Route |
| Fireplace/Stove: | Y |
| Heat Source: | Gas |
| Heat Type: | Forced Air |
| Central Air Conditioning: | Central Air |
| Laundry Level: | Main |
| Sewers: | Septic |
| Water: | Well |
| Water Supply Types: | Dug Well |
$
%
Years
This calculator is for demonstration purposes only. Always consult a professional
financial advisor before making personal financial decisions.
| Although the information displayed is believed to be accurate, no warranties or representations are made of any kind. |
| RE/MAX REAL ESTATE CENTRE INC. |
|
|

Malik Ashfaque
Sales Representative
Dir:
416-629-2234
Bus:
905-270-2000
Fax:
905-270-0047
| Virtual Tour | Book Showing | Email a Friend |
Jump To:
At a Glance:
| Type: | Freehold - Detached |
| Area: | Hamilton |
| Municipality: | Hamilton |
| Neighbourhood: | Orkney |
| Style: | 2-Storey |
| Lot Size: | 150.00 x 240.49(Feet) |
| Approximate Age: | 0-5 |
| Tax: | $10,910.71 |
| Beds: | 6 |
| Baths: | 5 |
| Fireplace: | Y |
| Pool: | None |
Locatin Map:
Payment Calculator:
