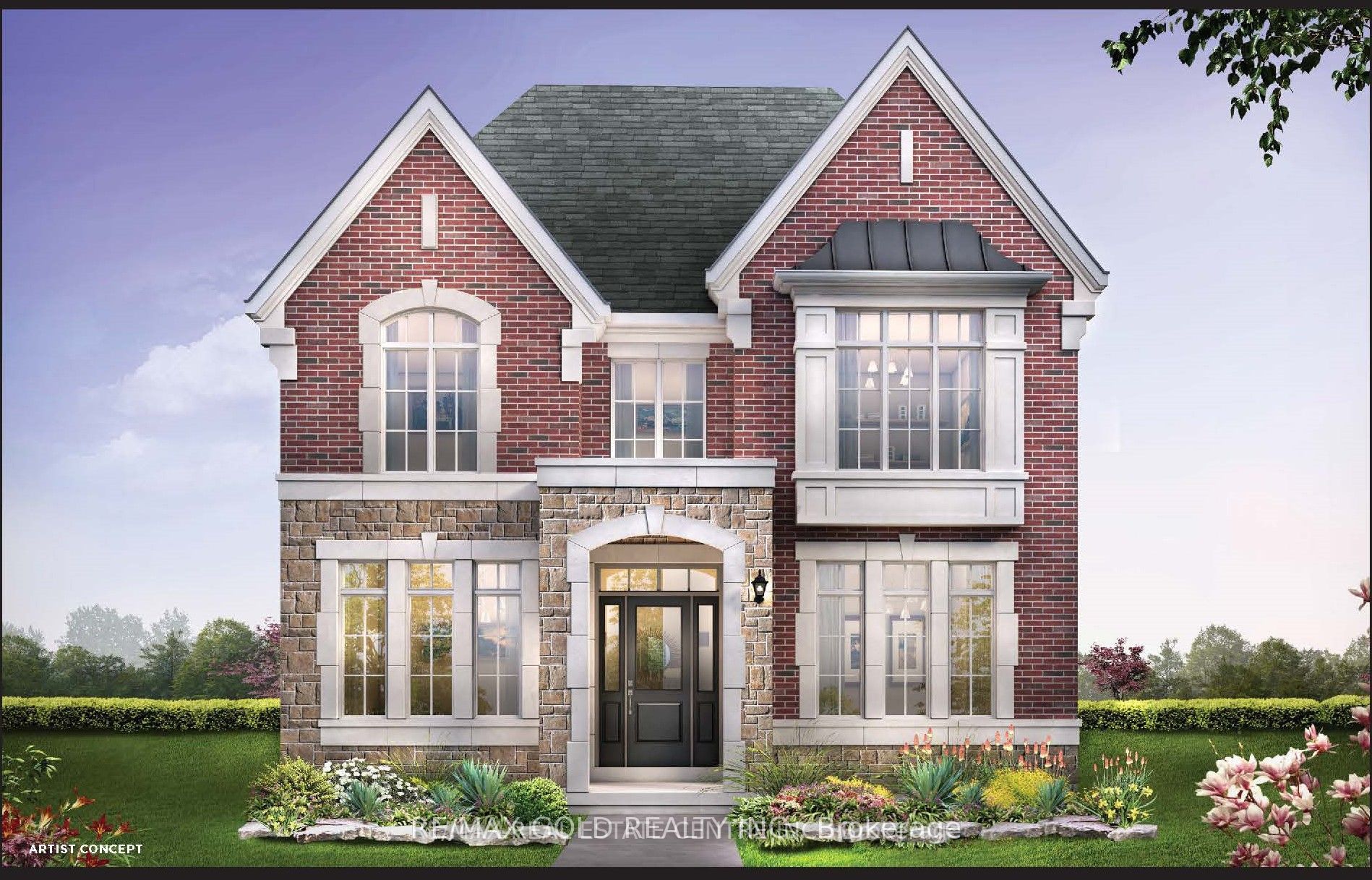$1,990,000
Available - For Sale
Listing ID: W7284946
Lot 31 Millicent Ave , Oakville, L6H 0V2, Ontario

| Luxurious, Glamourous And Prestigious ! Highly Functional Layout, In Oakville's Demanding Area Being Built By Royal Oaks / Castleridge Homes. This Property Boasts 3100 Square Feet Of Living Space, 4 Beds, 3.5 Baths, Chef's Kitchen,Living, Dinning, Den Etc..Master Bedroom Comes With 5 Piece Ensuite With W/I Closet.Triple Car Garage. You Will Love It !!! Easily Located Near Parks, Schools, And Shopping, This Home Is Perfect For Families Seeking Space, Privacy, And Comfort. Don't Miss Out On This Rare Opportunity - Book A Viewing Today! |
| Extras: This Is An Assignment Sale For Phase 1, Lot 31, Elevation A Of The Princess Model Expected To Be Completed In January 2024 As Per Builder. |
| Price | $1,990,000 |
| Taxes: | $0.00 |
| DOM | 26 |
| Occupancy: | Vacant |
| Address: | Lot 31 Millicent Ave , Oakville, L6H 0V2, Ontario |
| Directions/Cross Streets: | 6th Line And Burnhamthrope |
| Rooms: | 9 |
| Bedrooms: | 4 |
| Bedrooms +: | |
| Kitchens: | 1 |
| Family Room: | N |
| Basement: | Full, Unfinished |
| Level/Floor | Room | Length(ft) | Width(ft) | Descriptions | |
| Room 1 | Main | Breakfast | 12.6 | 10.99 | |
| Room 2 | Main | Kitchen | 9.97 | 16.2 | |
| Room 3 | Main | Great Rm | 19.98 | 13.97 | |
| Room 4 | Main | Dining | 11.97 | 16.56 | |
| Room 5 | Main | Den | 9.97 | 12.04 | |
| Room 6 | 2nd | Prim Bdrm | 16.99 | 12.04 | |
| Room 7 | 2nd | 2nd Br | 11.09 | 9.97 | |
| Room 8 | 2nd | 3rd Br | 10.99 | 12.99 | |
| Room 9 | 2nd | 4th Br | 10.99 | 12.04 |
| Washroom Type | No. of Pieces | Level |
| Washroom Type 1 | 2 | Main |
| Washroom Type 2 | 5 | 2nd |
| Washroom Type 3 | 3 | 2nd |
| Washroom Type 4 | 4 | 2nd |
| Property Type: | Detached |
| Style: | 2-Storey |
| Exterior: | Brick, Stone |
| Garage Type: | Attached |
| (Parking/)Drive: | Available |
| Drive Parking Spaces: | 3 |
| Pool: | None |
| Fireplace/Stove: | N |
| Heat Source: | Gas |
| Heat Type: | Forced Air |
| Central Air Conditioning: | Central Air |
| Sewers: | Sewers |
| Water: | Municipal |
$
%
Years
This calculator is for demonstration purposes only. Always consult a professional
financial advisor before making personal financial decisions.
| Although the information displayed is believed to be accurate, no warranties or representations are made of any kind. |
| RE/MAX REAL ESTATE CENTRE INC. |
|
|

Malik Ashfaque
Sales Representative
Dir:
416-629-2234
Bus:
905-270-2000
Fax:
905-270-0047
| Book Showing | Email a Friend |
Jump To:
At a Glance:
| Type: | Freehold - Detached |
| Area: | Halton |
| Municipality: | Oakville |
| Neighbourhood: | Rural Oakville |
| Style: | 2-Storey |
| Beds: | 4 |
| Baths: | 4 |
| Fireplace: | N |
| Pool: | None |
Locatin Map:
Payment Calculator:


