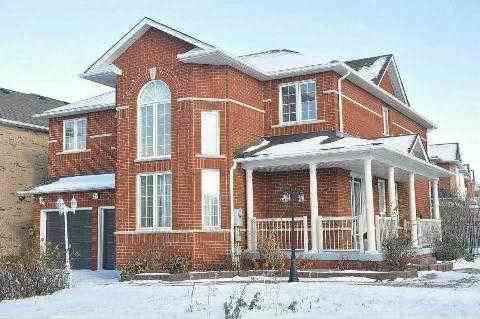Sold
Listing ID: N3097949
27 Monteith Crescent , Vaughan, L6A3M7, Ontario
| Gorgeous 4+1Bdrm Detached Home In A Great Community. Close To Princeton Gate Park. Partially Finished Basement With 1 Bedroom 2nd Flr Laundry. Approx 2745 Sq Ft. Measurement To Be Verified By Buyer Or Buyer's Agent. Corner Lot! Oversized Huge Fully Fenced Backyard. Close To School, Shopping, Hwy And Much Much More!! |
| Extras: Fridge, Stove, Washer, Dryer, Dishwasher, All Elf's, All Window Coverings. |
| Listed Price | $769,000 |
| Taxes: | $5315.15 |
| DOM | 50 |
| Occupancy: | Owner |
| Address: | 27 Monteith Crescent , Vaughan, L6A3M7, Ontario |
| Lot Size: | 38.20 x 105.00 (Feet) |
| Directions/Cross Streets: | Keele / Major Mackenzie |
| Rooms: | 8 |
| Rooms +: | 3 |
| Bedrooms: | 4 |
| Bedrooms +: | 1 |
| Kitchens: | 1 |
| Family Room: | Y |
| Basement: | Part Fin |
| Level/Floor | Room | Length(ft) | Width(ft) | Descriptions | |
| Room 1 | Main | Living | 11.35 | 11.51 | Hardwood Floor |
| Room 2 | Main | Dining | 9.51 | 11.51 | Hardwood Floor |
| Room 3 | Main | Family | 16.01 | 13.09 | Hardwood Floor |
| Room 4 | Main | Kitchen | 11.51 | 9.64 | Ceramic Floor |
| Room 5 | 2nd | Master | 17.91 | 12.1 | Broadloom, Large Closet, 5 Pc Ensuite |
| Room 6 | 2nd | 2nd Br | 12.79 | 12.79 | Broadloom, Large Closet |
| Room 7 | 2nd | 3rd Br | 12.1 | 12 | Broadloom, Closet, Window |
| Room 8 | 2nd | 4th Br | 11.48 | 12 | Broadloom, Closet, Window |
| Room 9 | 2nd | Laundry | 8.17 | 8.53 | Ceramic Floor |
| Room 10 | Main | Breakfast | 8.2 | 11.51 | Ceramic Floor, W/O To Yard |
| Room 11 | Bsmt | Br | 11.51 | 10.82 | Broadloom, Closet |
| Washroom Type | No. of Pieces | Level |
| Washroom Type 1 | 5 | |
| Washroom Type 2 | 2 | |
| Washroom Type 3 | 4 |
| Approximatly Age: | 6-15 |
| Property Type: | Detached |
| Style: | 2-Storey |
| Exterior: | Brick |
| Garage Type: | Attached |
| (Parking/)Drive: | Private |
| Drive Parking Spaces: | 4 |
| Pool: | None |
| Approximatly Age: | 6-15 |
| Approximatly Square Footage: | 2500-3000 |
| Fireplace/Stove: | Y |
| Heat Source: | Gas |
| Heat Type: | Forced Air |
| Central Air Conditioning: | Cent |
| Laundry Level: | Upper |
| Sewers: | Sewers |
| Water: | Municipal |
| Although the information displayed is believed to be accurate, no warranties or representations are made of any kind. |
| RE/MAX PERFORMANCE REALTY INC., BROKERAGE |
|
|

Malik Ashfaque
Sales Representative
Dir:
416-629-2234
Bus:
905-270-2000
Fax:
905-270-0047
| Virtual Tour | Email a Friend |
Jump To:
At a Glance:
| Type: | Freehold - Detached |
| Area: | York |
| Municipality: | Vaughan |
| Neighbourhood: | Maple |
| Style: | 2-Storey |
| Lot Size: | 38.20 x 105.00(Feet) |
| Approximate Age: | 6-15 |
| Tax: | $5,315.15 |
| Beds: | 4+1 |
| Baths: | 3 |
| Fireplace: | Y |
| Pool: | None |
Locatin Map:











