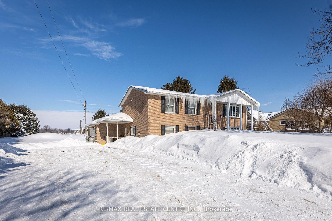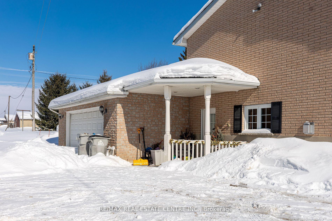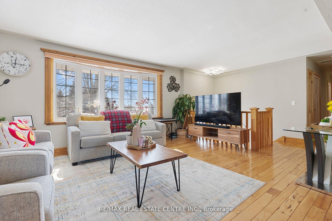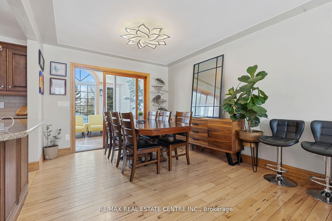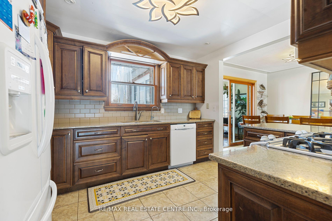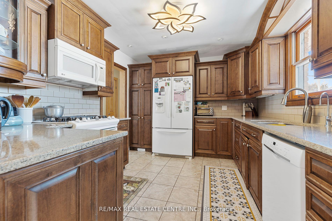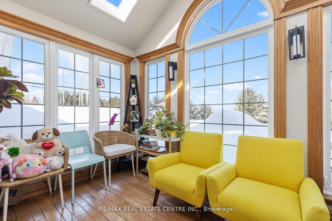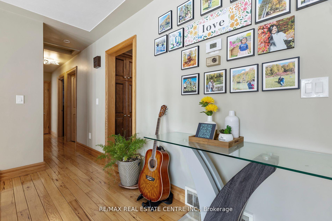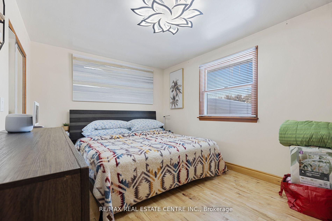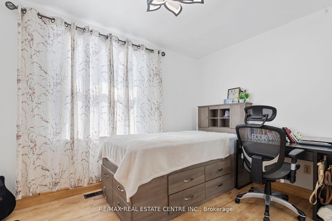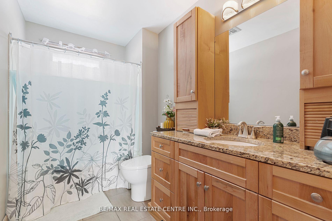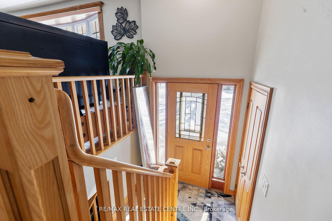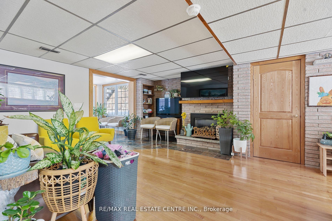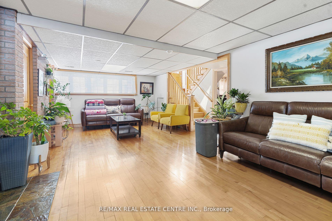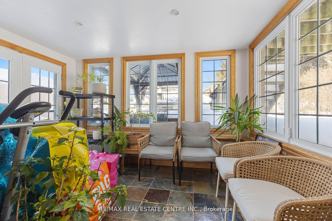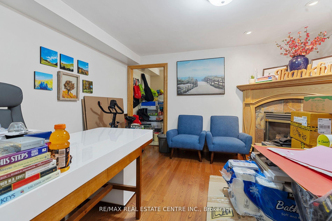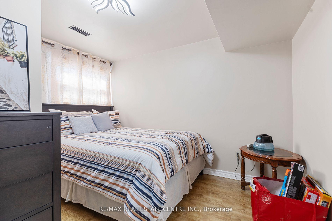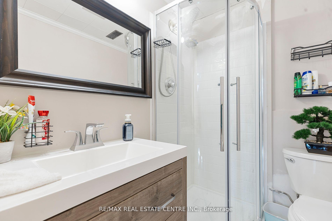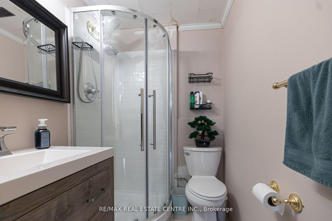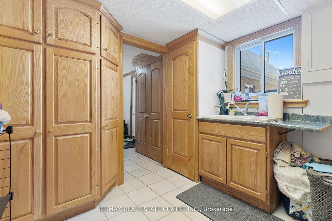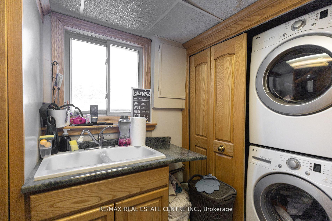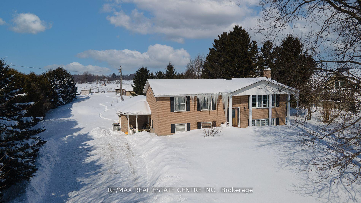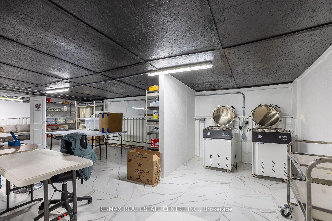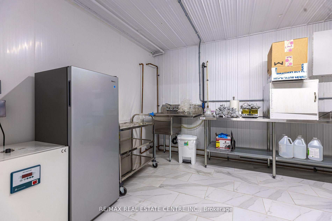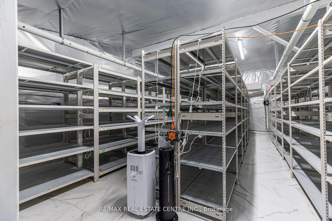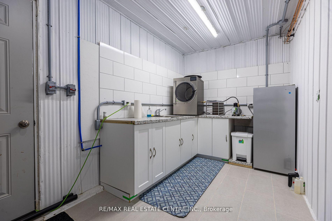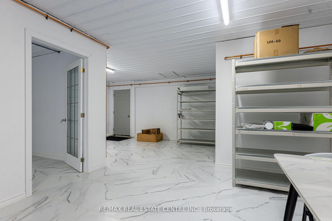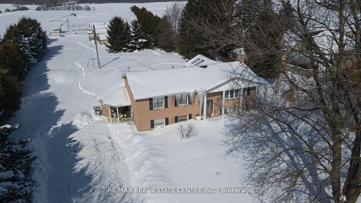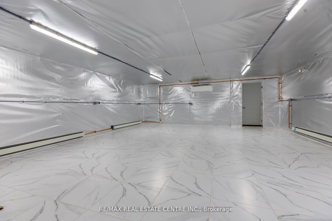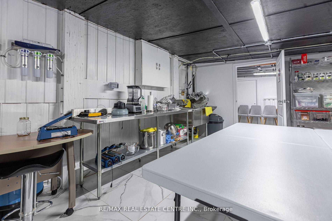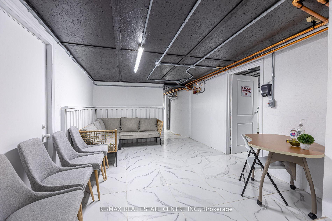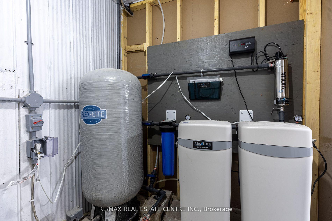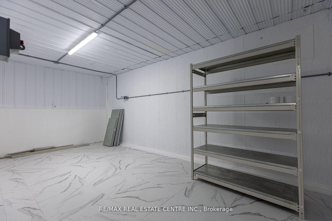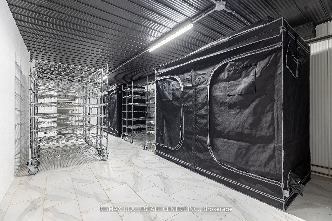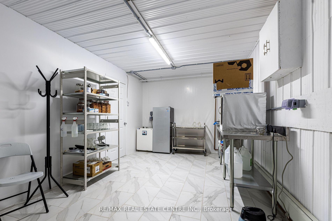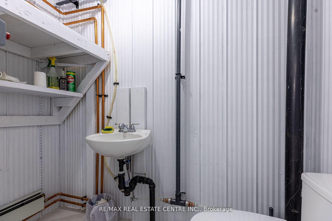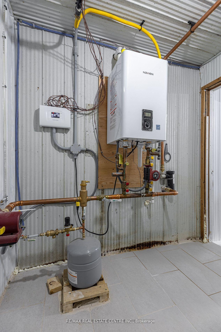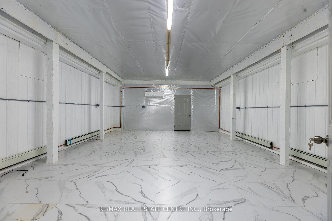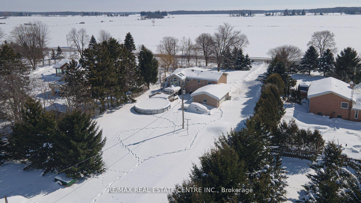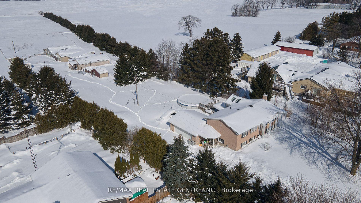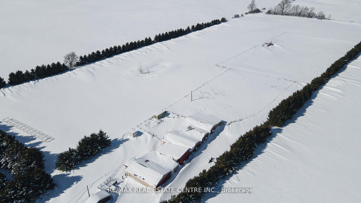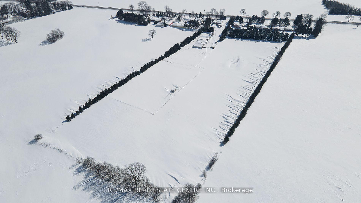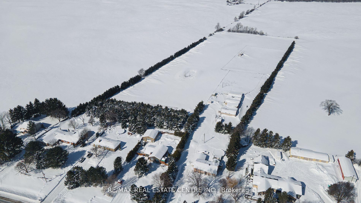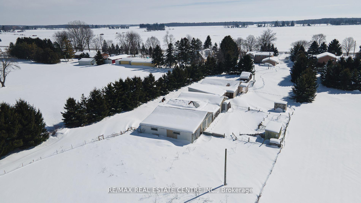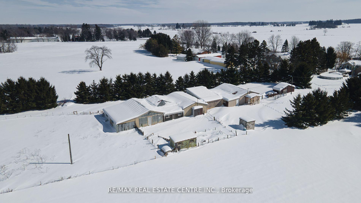$1,499,000
Available - For Sale
Listing ID: X12080963
15552 Elginfield Road , Lucan Biddulph, N0M 1V0, Middlesex
| Discover the perfect blend of country living and convenience with this charming 3+1 bedroom raised ranch on 11.647 acres, just 15 minutes north of London! Lovingly maintained by the owners this home showcases custom craftsmanship, including a hand-made kitchen and beautiful hardwood floors. The main level features three spacious bedrooms, a 4-piece bath, and a bright open-concept family and dining area leading to an upper-level sunroom with stunning views. The walkout lower level is bathed in natural light and offers a large rec room with a gas fireplace, a second sunroom, an additional bedroom, a 3-piece bath, laundry, and a dedicated office with a second gas fireplace. A spacious mudroom connects to the oversized attached 2-car garage for added convenience. Step outside to enjoy the above-ground pool, deck, and patio, perfect for relaxing or entertaining. entrepreneurs, or small-scale farming, with A2 Zoning allowing for various uses. With 8 acres of workable land, this property is a rare find, offering both tranquil rural living and modern conveniences. Don't miss this incredible opportunity book your private showing today! |
| Price | $1,499,000 |
| Taxes: | $5126.23 |
| Occupancy: | Owner |
| Address: | 15552 Elginfield Road , Lucan Biddulph, N0M 1V0, Middlesex |
| Acreage: | 10-24.99 |
| Directions/Cross Streets: | Take Highbury Ave North to end at Elginfield Road (Hwy 7), turn right (East) and proceed to address, |
| Rooms: | 8 |
| Rooms +: | 8 |
| Bedrooms: | 3 |
| Bedrooms +: | 1 |
| Family Room: | T |
| Basement: | Walk-Out, Separate Ent |
| Washroom Type | No. of Pieces | Level |
| Washroom Type 1 | 4 | Main |
| Washroom Type 2 | 3 | Lower |
| Washroom Type 3 | 0 | |
| Washroom Type 4 | 0 | |
| Washroom Type 5 | 0 |
| Total Area: | 0.00 |
| Approximatly Age: | 51-99 |
| Property Type: | Farm |
| Style: | Bungalow-Raised |
| Exterior: | Brick |
| Garage Type: | Attached |
| (Parking/)Drive: | Other |
| Drive Parking Spaces: | 16 |
| Park #1 | |
| Parking Type: | Other |
| Park #2 | |
| Parking Type: | Other |
| Pool: | Above Gr |
| Other Structures: | Barn, Workshop |
| Approximatly Age: | 51-99 |
| Approximatly Square Footage: | 1100-1500 |
| Property Features: | Golf, Fenced Yard |
| CAC Included: | N |
| Water Included: | N |
| Cabel TV Included: | N |
| Common Elements Included: | N |
| Heat Included: | N |
| Parking Included: | N |
| Condo Tax Included: | N |
| Building Insurance Included: | N |
| Fireplace/Stove: | Y |
| Heat Type: | Forced Air |
| Central Air Conditioning: | Central Air |
| Central Vac: | Y |
| Laundry Level: | Syste |
| Ensuite Laundry: | F |
| Elevator Lift: | False |
| Sewers: | Septic |
| Water: | Dug Well |
| Water Supply Types: | Dug Well |
| Utilities-Cable: | Y |
| Utilities-Hydro: | Y |
| Utilities-Sewers: | Y |
| Utilities-Gas: | Y |
| Utilities-Municipal Water: | A |
| Utilities-Telephone: | Y |
$
%
Years
This calculator is for demonstration purposes only. Always consult a professional
financial advisor before making personal financial decisions.
| Although the information displayed is believed to be accurate, no warranties or representations are made of any kind. |
| RE/MAX REAL ESTATE CENTRE INC. |
|
|

Malik Ashfaque
Sales Representative
Dir:
416-629-2234
Bus:
905-270-2000
Fax:
905-270-0047
| Book Showing | Email a Friend |
Jump To:
At a Glance:
| Type: | Freehold - Farm |
| Area: | Middlesex |
| Municipality: | Lucan Biddulph |
| Neighbourhood: | Rural Lucan Biddulph |
| Style: | Bungalow-Raised |
| Approximate Age: | 51-99 |
| Tax: | $5,126.23 |
| Beds: | 3+1 |
| Baths: | 2 |
| Fireplace: | Y |
| Pool: | Above Gr |
Locatin Map:
Payment Calculator:
