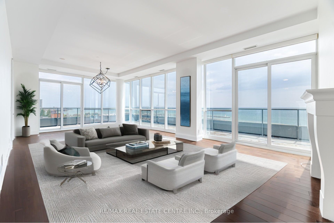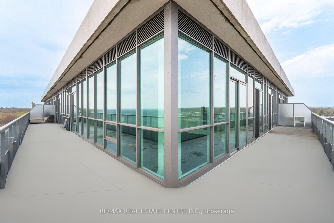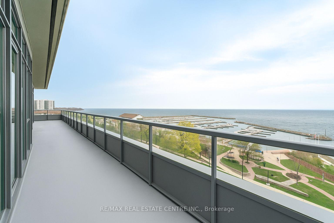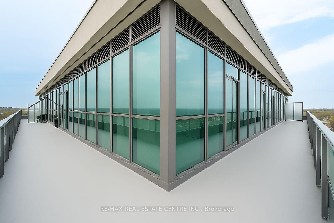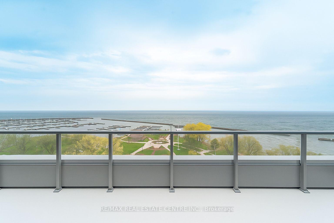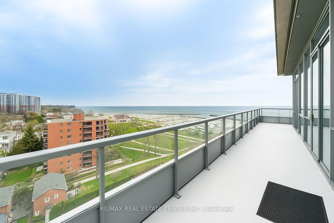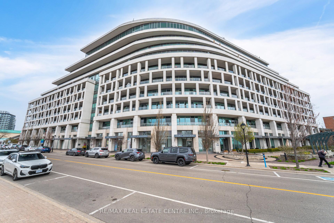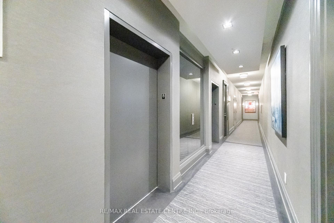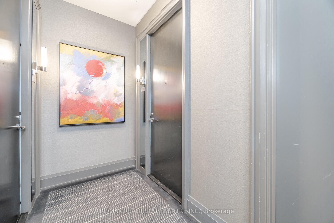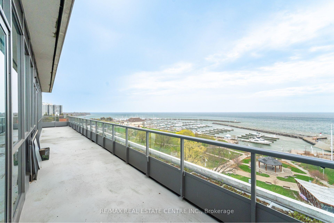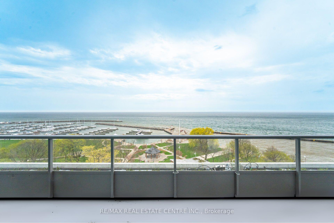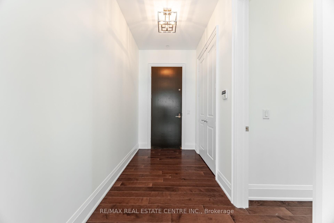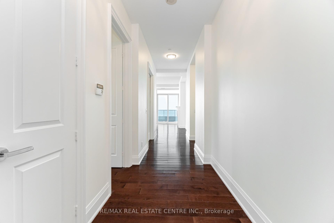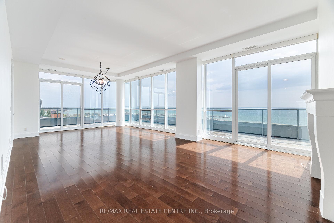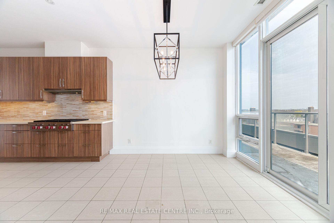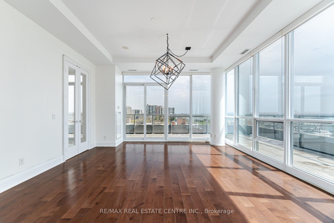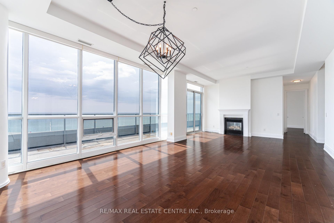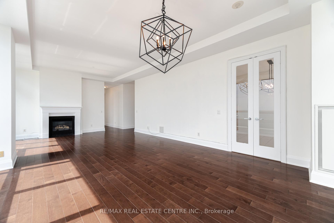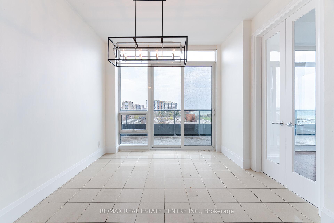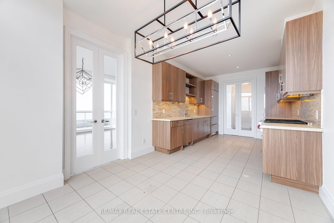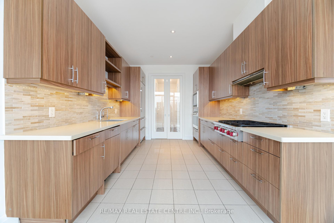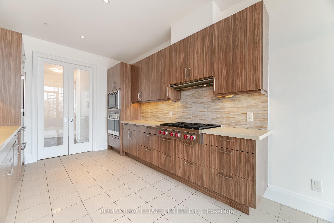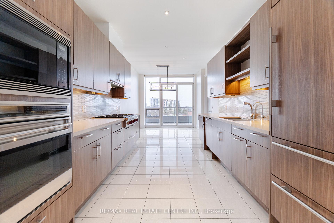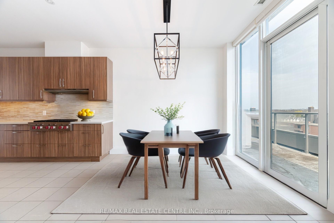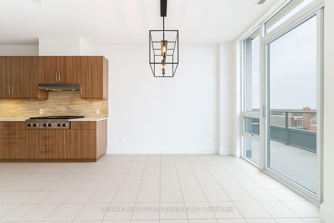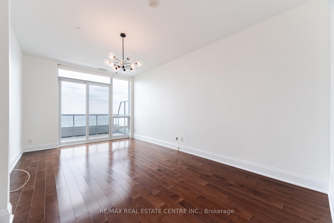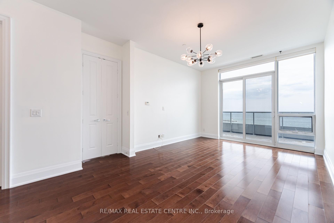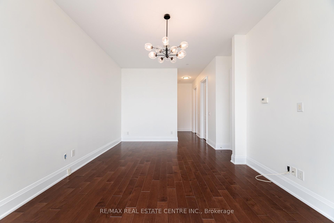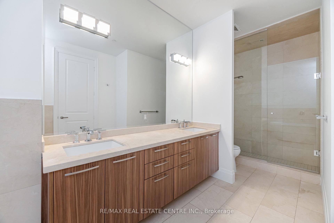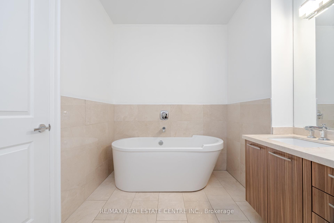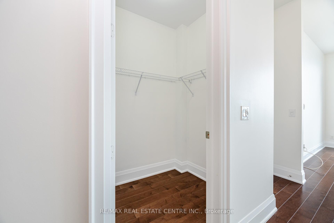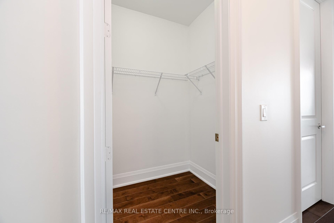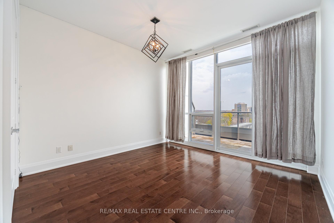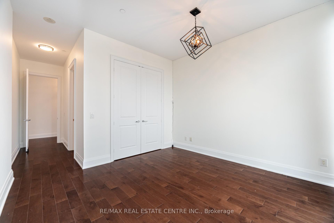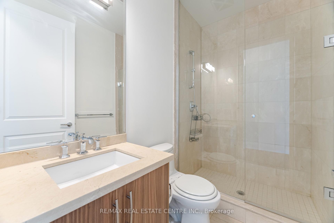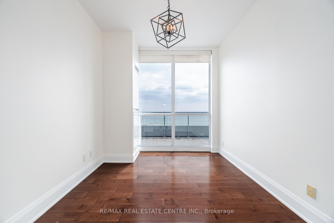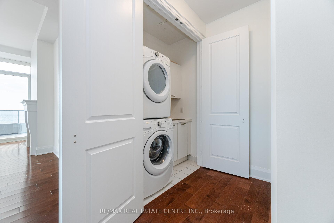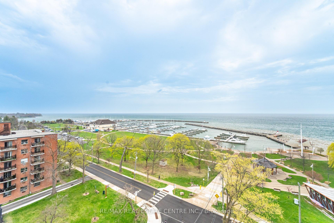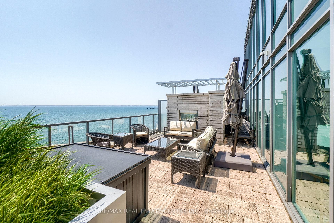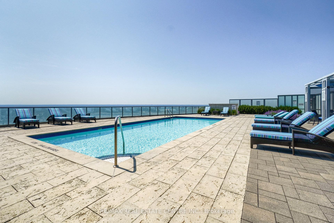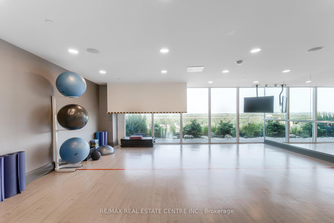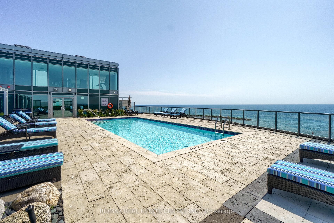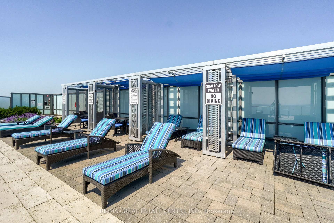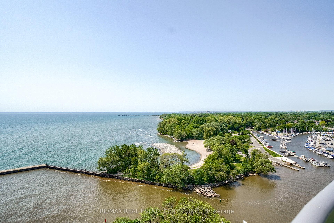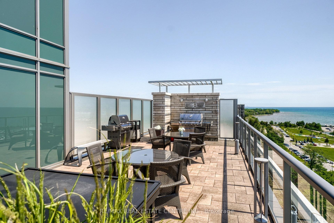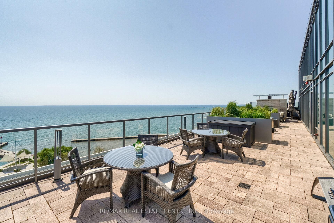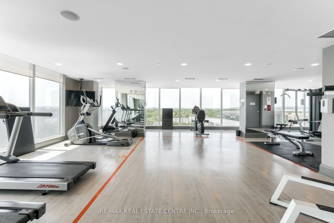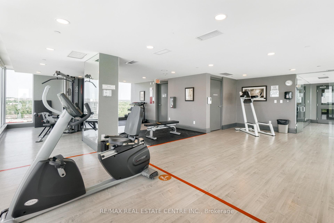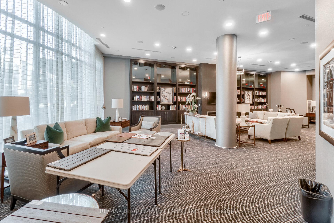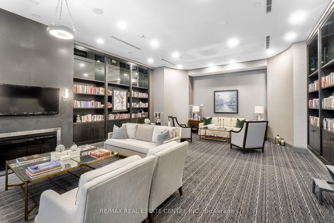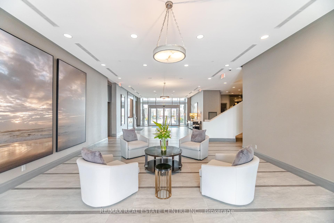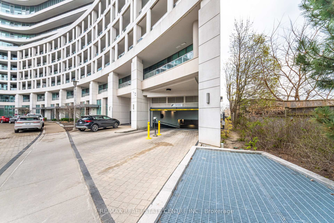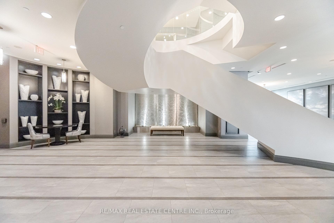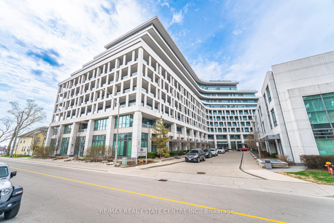$8,750
Available - For Rent
Listing ID: W12113098
11 Bronte Road , Oakville, L6L 5B6, Halton
| Welcome To This Rarely Offered Penthouse Corner Suite At The Prestigious Shores Condos, Offering The Ultimate In Luxury Waterfront Living With Just Under 2000 Sq Ft + 678 Sq Ft Terrace, 2 Parking Spaces And Double Storage Locker. Perched High Above Bronte Harbour, This Stunning Residence Boasts Unobstructed, Panoramic Views Of Lake Ontario And The City Skyline From Every Principal Room. This Exquisite Suite Offers Sun-Drenched Wraparound Terrace, Floor-To-Ceiling Windows And Walk-Outs From The Living/Dining Area And Both Bedrooms Offering Ample Natural Light And Breathtaking Views. The Gourmet Chefs Kitchen Is Equipped With A Premium Built-In Wolf Appliance Package, Quarts Counters, Stylish Backsplash, Sleek Modern Cabinetry, Custom Drawers And Undermount Lighting. Master Bedroom Provides 2 Spacious Walk-In Closets And 5-Piece Spa Quality Bath. Second Bedroom With Its Own 3-Piece Ensuite Bath And Double Closet. Private Den Perfect For Home Office Or Rec Room. Convenient Laundry Closet With Sink And Additional Storage Space. The Shores Condos Offer World-Class Amenities Including Rooftop Pool And Hot Tub, State-Of-The-Art Gym, Yoga Studio, Private Theatre, Elegant Party Room, Resident Lounge And So Much More. Surrounded By Greenspace, Bronte Village Offers Endless And Exciting Amenities Such As Local Restaurants, Shopping, Grocery, Parks, Marina And All Conveniences Within Walking Distance. Convenient Commuting Options Include Easy Access To Major Highways And Go Train Lines. Don't Miss This Unique Opportunity To Enjoy Luxury Lakeside Living In The Heart Of Oakville. |
| Price | $8,750 |
| Taxes: | $0.00 |
| Deposit Required: | True |
| Occupancy: | Vacant |
| District: | W21 |
| Address: | 11 Bronte Road , Oakville, L6L 5B6, Halton |
| Postal Code: | L6L 5B6 |
| Province/State: | Halton |
| Directions/Cross Streets: | Bronte Rd South Of Lakeshore |
| Level/Floor | Room | Length(ft) | Width(ft) | Descriptions | |
| Room 1 | Main | Living Ro | 29.42 | 16.01 | W/O To Terrace, Open Concept, Fireplace |
| Room 2 | Main | Dining Ro | 29.42 | 16.01 | W/O To Terrace, Open Concept, Combined w/Living |
| Room 3 | Main | Kitchen | 13.15 | 10.17 | B/I Appliances, Quartz Counter, Eat-in Kitchen |
| Room 4 | Main | Breakfast | 10.17 | 10 | Double Closet, W/O To Balcony, 3 Pc Ensuite |
| Room 5 | Main | Den | 12.17 | 9.58 | Separate Room, Hardwood Floor, Large Window |
| Room 6 | Main | Primary B | 20.01 | 12 | Walk-In Closet(s), W/O To Balcony, 5 Pc Ensuite |
| Room 7 | Main | Bedroom | 12.6 | 12.23 | Double Closet, Large Closet, 3 Pc Ensuite |
| Washroom Type | No. of Pieces | Level |
| Washroom Type 1 | 2 | |
| Washroom Type 2 | 3 | |
| Washroom Type 3 | 5 | |
| Washroom Type 4 | 0 | |
| Washroom Type 5 | 0 | |
| Washroom Type 6 | 2 | |
| Washroom Type 7 | 3 | |
| Washroom Type 8 | 5 | |
| Washroom Type 9 | 0 | |
| Washroom Type 10 | 0 |
| Total Area: | 0.00 |
| Approximatly Age: | 11-15 |
| Sprinklers: | Conc |
| Washrooms: | 3 |
| Heat Type: | Forced Air |
| Central Air Conditioning: | Central Air |
| Although the information displayed is believed to be accurate, no warranties or representations are made of any kind. |
| RE/MAX REAL ESTATE CENTRE INC. |
|
|

Malik Ashfaque
Sales Representative
Dir:
416-629-2234
Bus:
905-270-2000
Fax:
905-270-0047
| Virtual Tour | Book Showing | Email a Friend |
Jump To:
At a Glance:
| Type: | Com - Condo Apartment |
| Area: | Halton |
| Municipality: | Oakville |
| Neighbourhood: | 1001 - BR Bronte |
| Style: | Apartment |
| Approximate Age: | 11-15 |
| Beds: | 2+1 |
| Baths: | 3 |
| Fireplace: | N |
Locatin Map:
