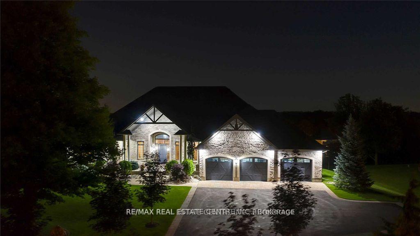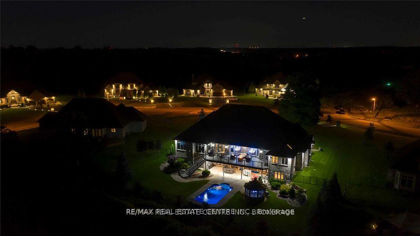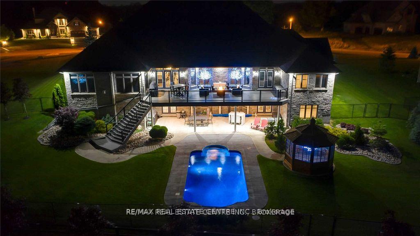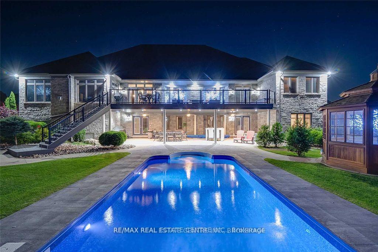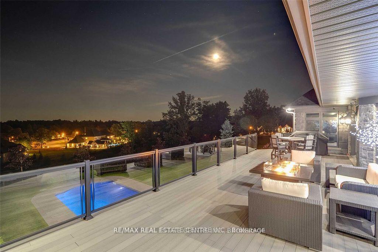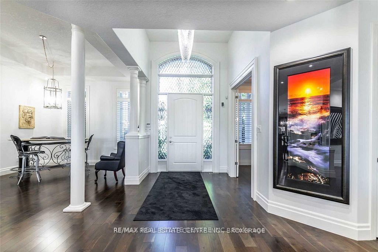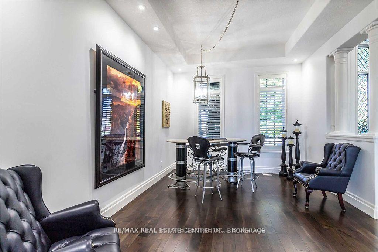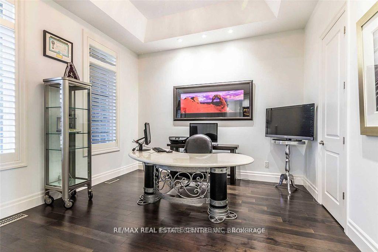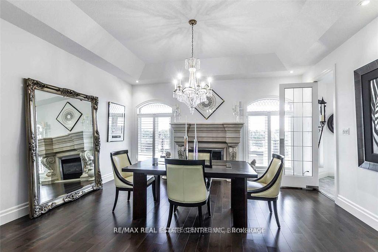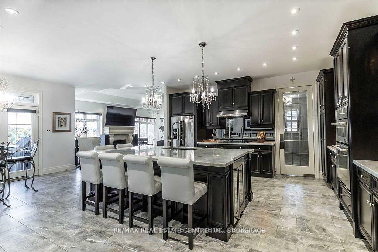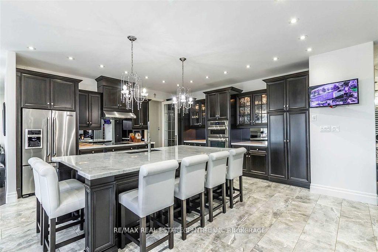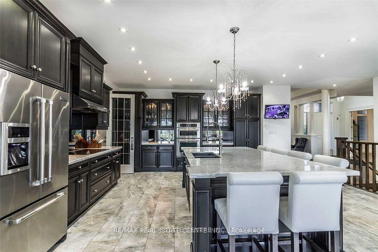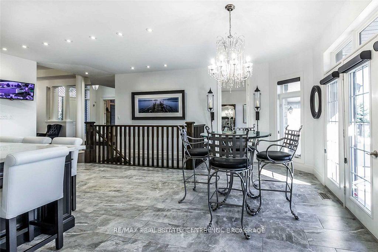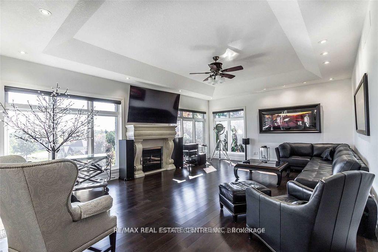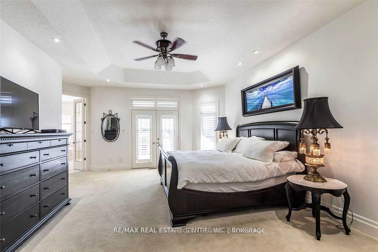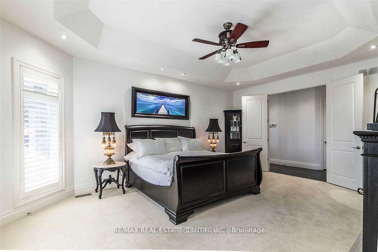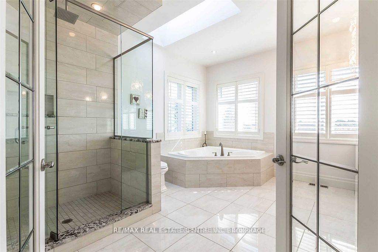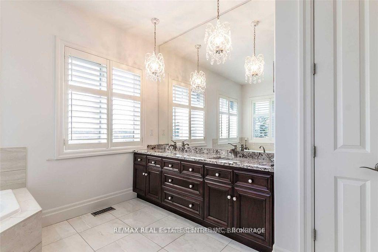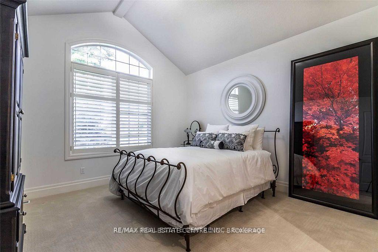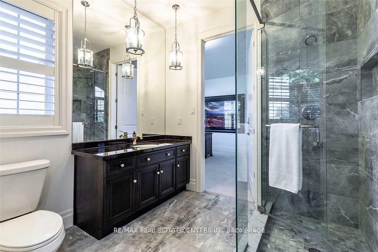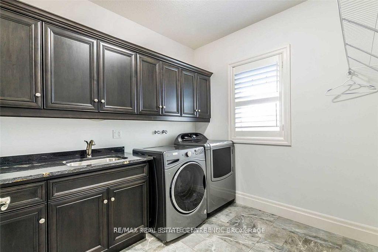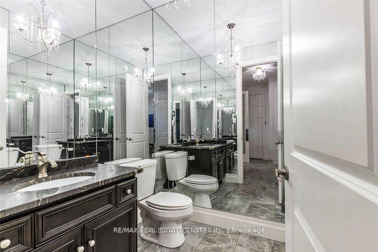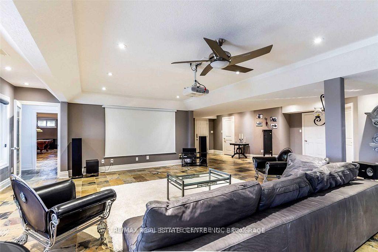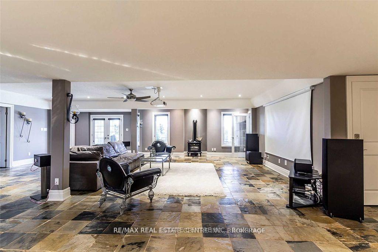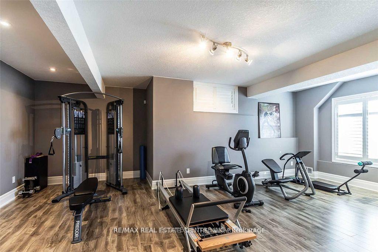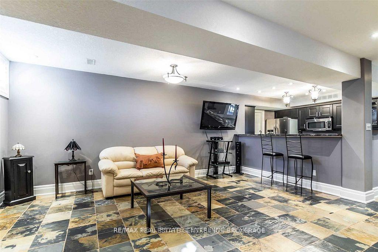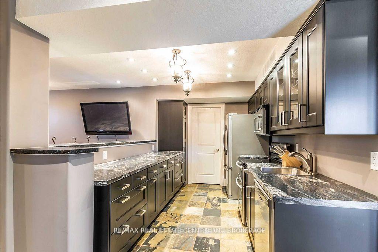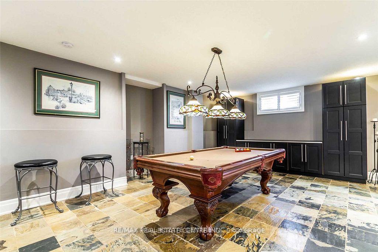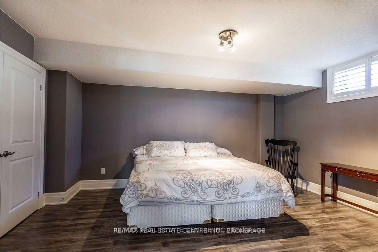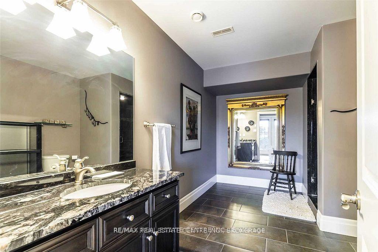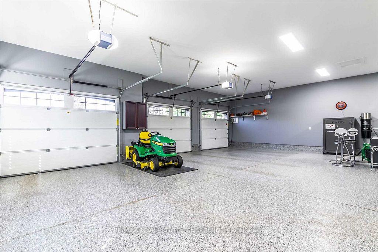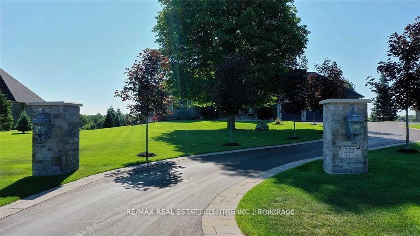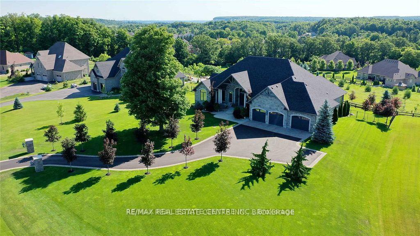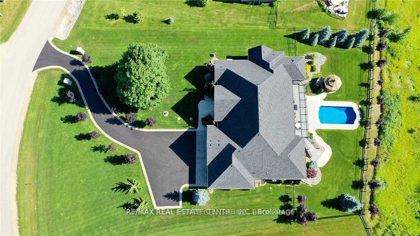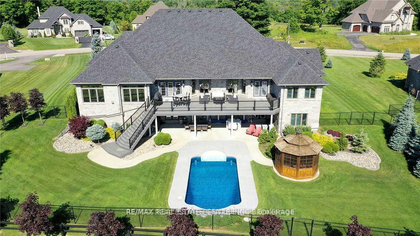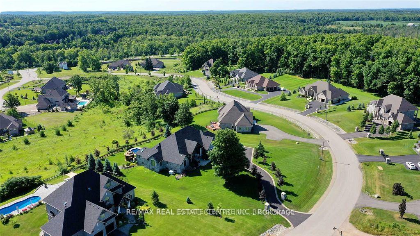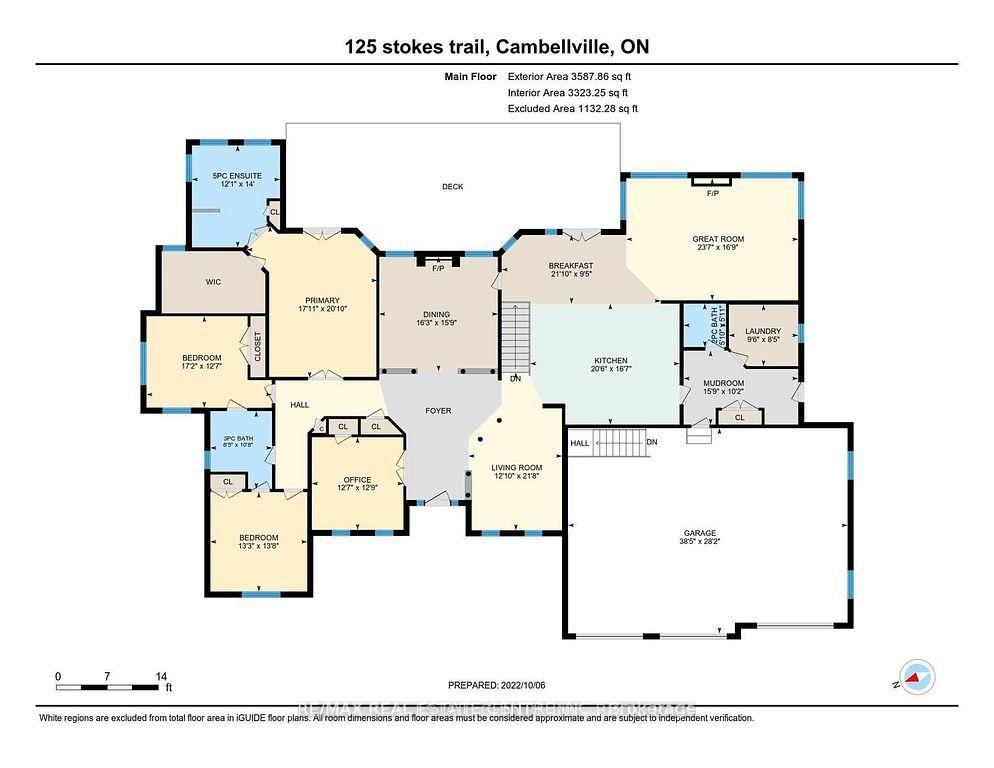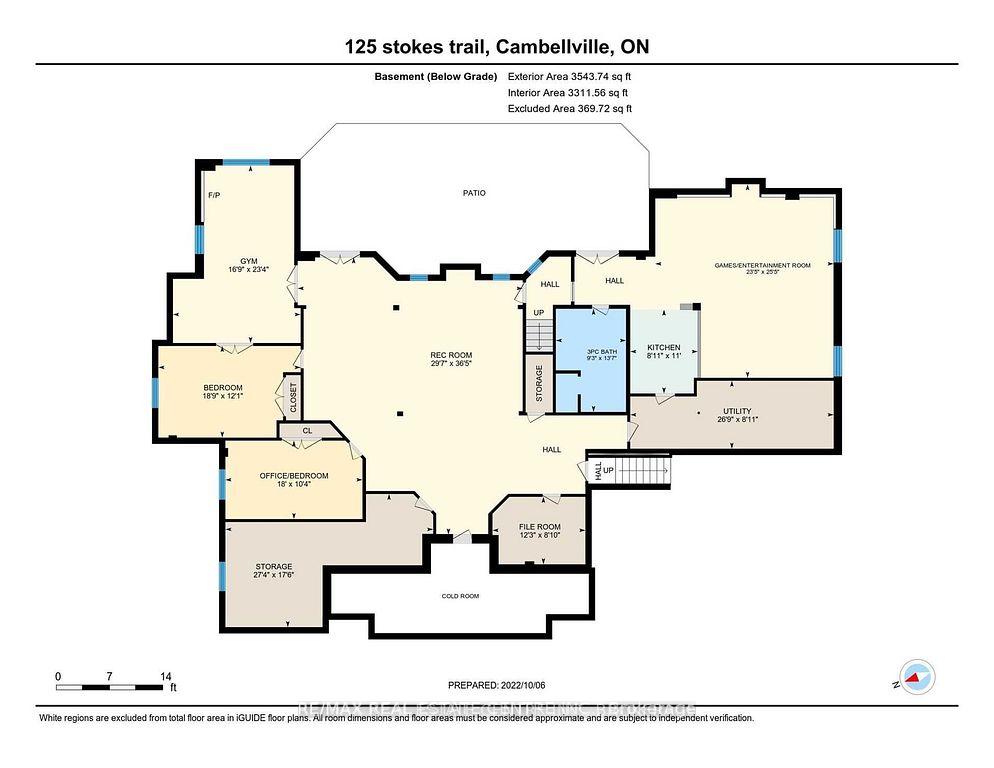$3,500,000
Available - For Sale
Listing ID: W12139452
125 Stokes Trai , Milton, L0P 1B0, Halton
| Spectacular Custom Stone Bungalow nestled away in the highly coveted "Bridlewood Estates" of Campbellville. Situated on hill with panoramic view of surrounding countryside the home is the pride of the "Prestige Collection'' of fine homes by Carson Reid, exquisite in extravagances and built with meticulous planning, exceptional quality and decor throughout. Upon first arrival the home is sure to impress. Soaring Foyer, Separate Formal Dining Rm with magnificent Fireplace and Living Rm, Den/Office, Custom Kitchen with quartz counters, amazing island, built-in appliances, Breakfast area with w/o to deck and kitchen is also open to spacious Family Room with Fireplace. The Bedroom Wing features Primary Bedroom with double doors, huge w/in closet, w/o to deck, 5pce ensuite with separate tub and glass wall shower. Plus 2 addition bedrooms and shared 3pc bath. The lower level is full width walkout, overlooks the pool and is finished with Recreation Rm with Projection TV and quality Sound System, Games Rm, Office, Bedroom, 3 pc Bath, Exercise Rm, Complete Kitchen, Slate or Laminate floors. This lower level could easily be utilized for in-law accommodations. Cathedral, Vaulted or Coffered ceilings, engineered hardwood, ceramic or broadloom floors, Columns, French doors, Palladium Windows, Pot Lights, California shutters, French Doors, oversized 3 car insulated and heated garage and much more. Situated on a professionally landscaped 1.52 acres with lots of open land to play. Entertain on the huge waterproof outdoor ceramic deck/patio (over 750 sq. ft.) or just relax by the heated saltwater pool. Truly a special residence for the discerning buyer to enjoy all the features of luxurious rural estate living. Located just minutes to Hwy 401 and some of the best rated schools in Halton. This home is sure to impress and definitely a "must see". Interactive I-Guide with Virtual Tours, Photos and floor plans attached |
| Price | $3,500,000 |
| Taxes: | $13736.64 |
| Assessment Year: | 2025 |
| Occupancy: | Owner |
| Address: | 125 Stokes Trai , Milton, L0P 1B0, Halton |
| Acreage: | .50-1.99 |
| Directions/Cross Streets: | Reid Side Rd And Stokes Trail |
| Rooms: | 14 |
| Bedrooms: | 3 |
| Bedrooms +: | 2 |
| Family Room: | T |
| Basement: | Finished, Walk-Out |
| Level/Floor | Room | Length(ft) | Width(ft) | Descriptions | |
| Room 1 | Main | Great Roo | 16.76 | 23.58 | Hardwood Floor, Fireplace, Coffered Ceiling(s) |
| Room 2 | Main | Dining Ro | 15.74 | 16.24 | Fireplace, California Shutters, Hardwood Floor |
| Room 3 | Main | Kitchen | 16.56 | 20.5 | Stainless Steel Appl, Double Sink |
| Room 4 | Main | Bedroom | 20.83 | 17.91 | 5 Pc Ensuite, Double Doors, Walk-In Closet(s) |
| Room 5 | Main | Bedroom 2 | 12.6 | 17.15 | Cathedral Ceiling(s), California Shutters |
| Room 6 | Main | Bedroom 3 | 13.68 | 13.25 | Cathedral Ceiling(s), California Shutters |
| Room 7 | Main | Den | 12.76 | 12.6 | Hardwood Floor, Coffered Ceiling(s) |
| Room 8 | Basement | Recreatio | 36.41 | 29.59 | Slate Flooring |
| Room 9 | Basement | Game Room | 25.42 | 23.42 | Slate Flooring |
| Room 10 | Basement | Exercise | 23.32 | 16.76 | Laminate, French Doors, Double Doors |
| Room 11 | Basement | Bedroom 4 | 12.07 | 18.76 | Laminate, California Shutters |
| Room 12 | Basement | Bedroom 5 | 10.33 | 18.01 | Laminate, California Shutters |
| Washroom Type | No. of Pieces | Level |
| Washroom Type 1 | 5 | Main |
| Washroom Type 2 | 3 | Main |
| Washroom Type 3 | 2 | Main |
| Washroom Type 4 | 3 | Basement |
| Washroom Type 5 | 0 | |
| Washroom Type 6 | 5 | Main |
| Washroom Type 7 | 3 | Main |
| Washroom Type 8 | 2 | Main |
| Washroom Type 9 | 3 | Basement |
| Washroom Type 10 | 0 | |
| Washroom Type 11 | 5 | Main |
| Washroom Type 12 | 3 | Main |
| Washroom Type 13 | 2 | Main |
| Washroom Type 14 | 3 | Basement |
| Washroom Type 15 | 0 | |
| Washroom Type 16 | 5 | Main |
| Washroom Type 17 | 3 | Main |
| Washroom Type 18 | 2 | Main |
| Washroom Type 19 | 3 | Basement |
| Washroom Type 20 | 0 | |
| Washroom Type 21 | 5 | Main |
| Washroom Type 22 | 3 | Main |
| Washroom Type 23 | 2 | Main |
| Washroom Type 24 | 3 | Basement |
| Washroom Type 25 | 0 | |
| Washroom Type 26 | 5 | Main |
| Washroom Type 27 | 3 | Main |
| Washroom Type 28 | 2 | Main |
| Washroom Type 29 | 3 | Basement |
| Washroom Type 30 | 0 |
| Total Area: | 0.00 |
| Approximatly Age: | 6-15 |
| Property Type: | Detached |
| Style: | Bungalow |
| Exterior: | Concrete, Stone |
| Garage Type: | Attached |
| (Parking/)Drive: | Private |
| Drive Parking Spaces: | 12 |
| Park #1 | |
| Parking Type: | Private |
| Park #2 | |
| Parking Type: | Private |
| Pool: | Inground |
| Approximatly Age: | 6-15 |
| Approximatly Square Footage: | 3500-5000 |
| Property Features: | Greenbelt/Co, Other |
| CAC Included: | N |
| Water Included: | N |
| Cabel TV Included: | N |
| Common Elements Included: | N |
| Heat Included: | N |
| Parking Included: | N |
| Condo Tax Included: | N |
| Building Insurance Included: | N |
| Fireplace/Stove: | Y |
| Heat Type: | Forced Air |
| Central Air Conditioning: | Central Air |
| Central Vac: | N |
| Laundry Level: | Syste |
| Ensuite Laundry: | F |
| Sewers: | Septic |
| Water: | Drilled W |
| Water Supply Types: | Drilled Well |
| Utilities-Cable: | Y |
| Utilities-Hydro: | Y |
| Utilities-Sewers: | N |
| Utilities-Gas: | Y |
| Utilities-Municipal Water: | N |
| Utilities-Telephone: | Y |
$
%
Years
This calculator is for demonstration purposes only. Always consult a professional
financial advisor before making personal financial decisions.
| Although the information displayed is believed to be accurate, no warranties or representations are made of any kind. |
| RE/MAX REAL ESTATE CENTRE INC. |
|
|

Malik Ashfaque
Sales Representative
Dir:
416-629-2234
Bus:
905-270-2000
Fax:
905-270-0047
| Virtual Tour | Book Showing | Email a Friend |
Jump To:
At a Glance:
| Type: | Freehold - Detached |
| Area: | Halton |
| Municipality: | Milton |
| Neighbourhood: | Campbellville |
| Style: | Bungalow |
| Approximate Age: | 6-15 |
| Tax: | $13,736.64 |
| Beds: | 3+2 |
| Baths: | 4 |
| Fireplace: | Y |
| Pool: | Inground |
Locatin Map:
Payment Calculator:
