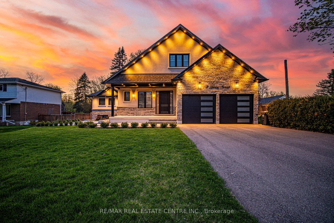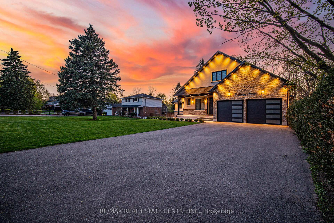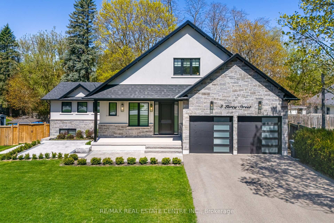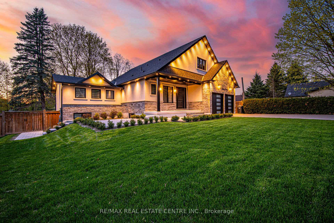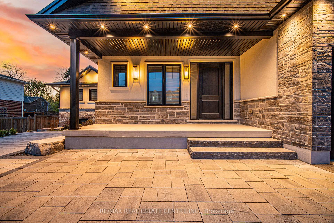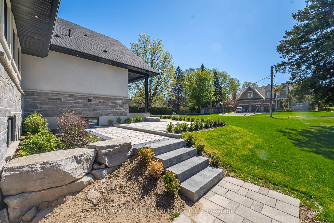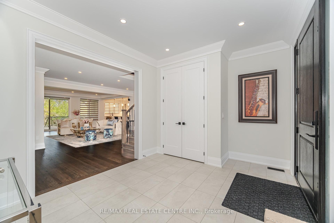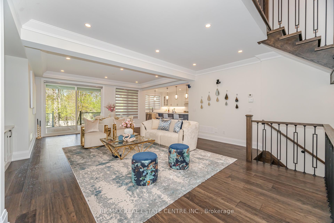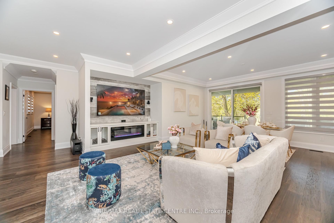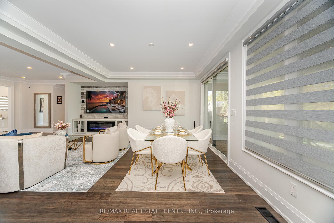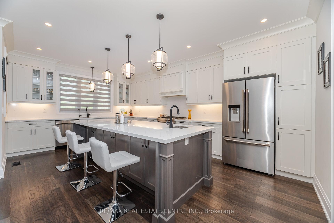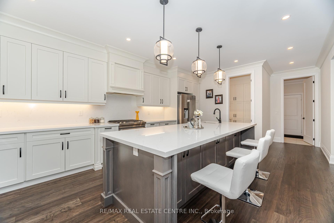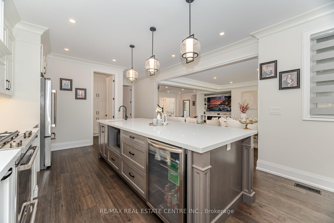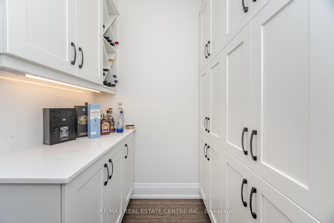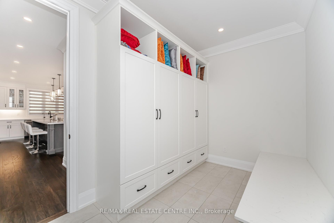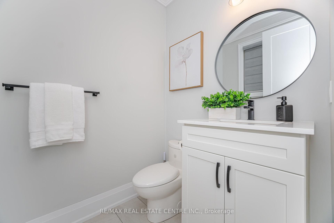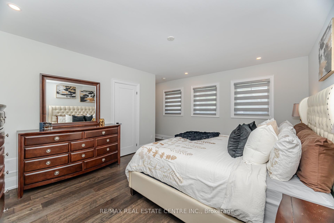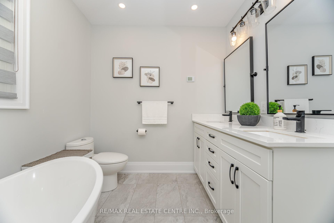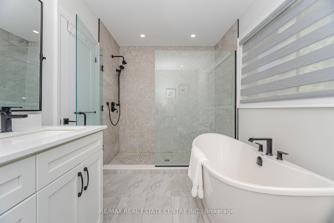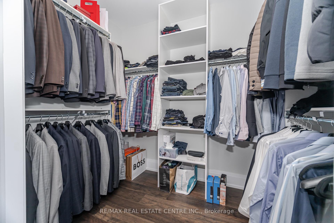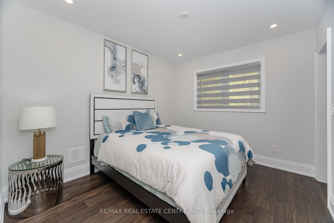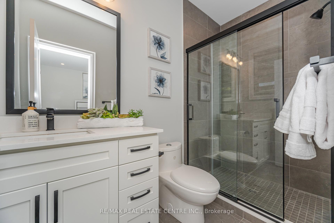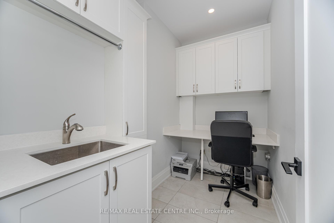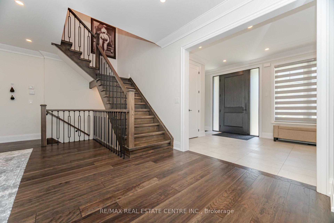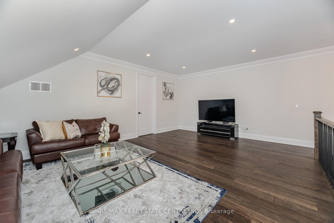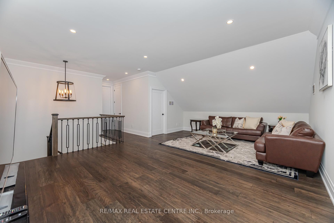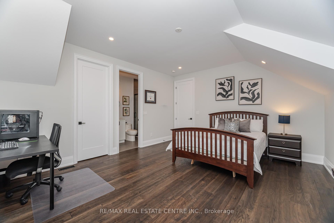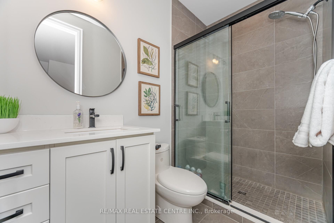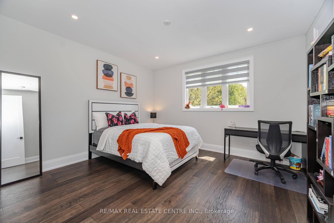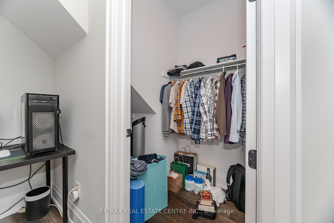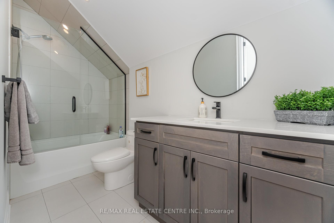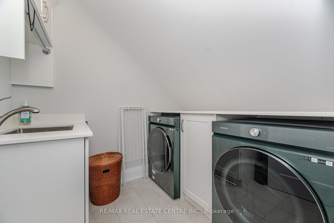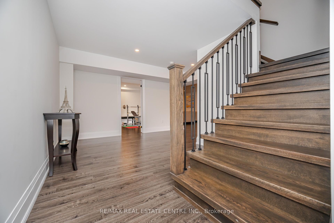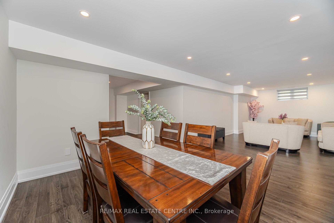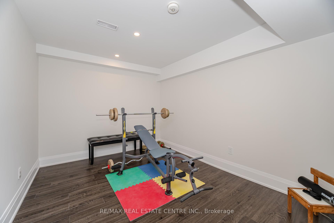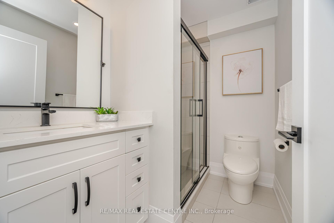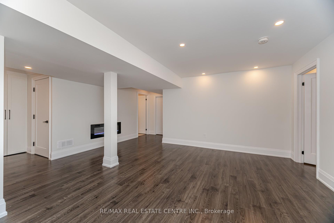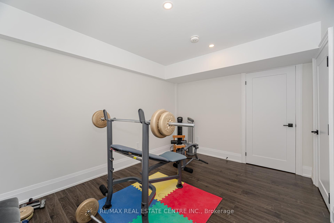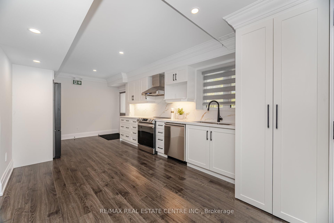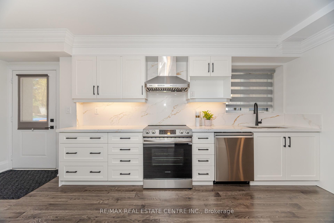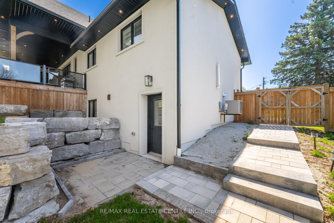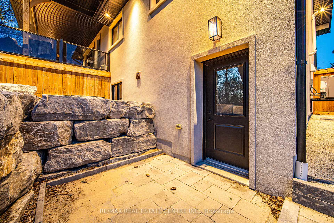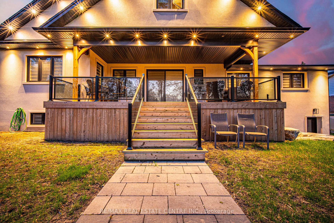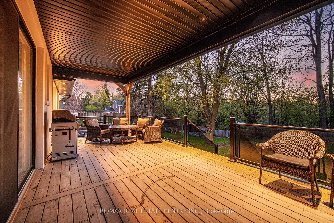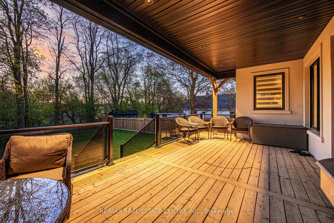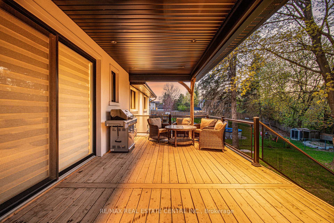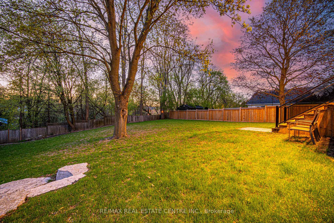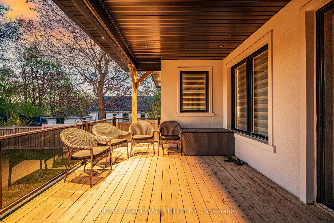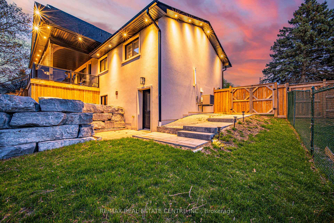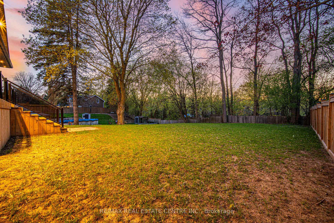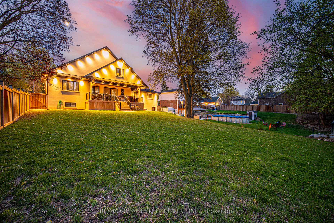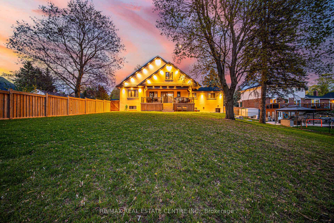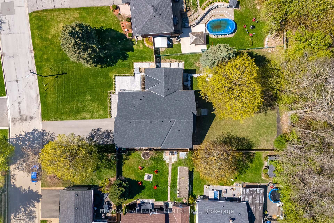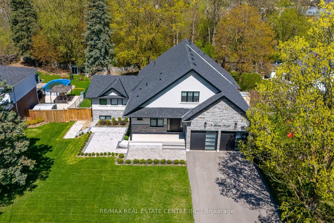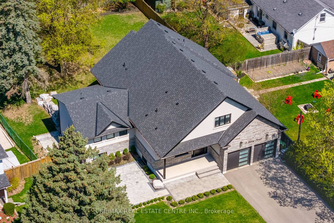$1,999,990
Available - For Sale
Listing ID: W12139699
3 Larry Stre , Caledon, L7C 1K6, Peel
| Luxurious & Beautifully designed Custom Built Home (Bungaloft) with approximately 5315 sq ft of living space with LEGAL WALKOUT BASEMENT that blends Upscale Luxury & Comfort, overlooking Caledon Trails & mature trees. Huge Lot (70X200) with 6 Bedrooms & 1 Legal Rec Room in Basement, 6 Washrooms & 3 Laundry Rooms with Stone & Stucco Finish, custom landscaping with Interlocking. Grand Entry with a large door & Foyer Area. Crown mouldings, Triple paned windows, extra wide patio door leading to a covered Custom Deck 12.7ft x 28.4 ft w/pot lights. Modern Gourmet kitchen Premium Stainless Steel Appliances, Quartz countertops with Quartz Backsplash & big Centre Island with Butler's Pantry & Wine Rack. Nearly 187 Pot Lights, 7 and 1/2 wide gleaming Hardwood Flooring throughout, Sprinkler System, Home Office/Den on main floor. 200 Amps, Electric Car Charger plug ready to use. Primary bedroom on main floor has W/I closet & spa like 4-pc ensuite washroom with standing shower & Heated Floors. Second Bedroom also has an ensuite bathroom. Second floor features a huge Family Room Area & 2 bedrooms with 2 washrooms for each bedroom. All Closets have built in organizers installed. Income producing fully LEGAL WALKOUT BASEMENT with Luxury finishes & Big Windows features 2 bedrooms, large Kitchen with Quartz Counters & Quartz backsplash, Laundry and a Washroom, pot lights, Electric Fireplace perfect for additional rental income or for an in-law suite. 2 Bedroom Legal Basement was rented for $2545 with car parking included & with 30% utilities. Legal Walkout basement offers another large Legal Room AND a Huge Rec Room area for owner's own personal use with a Huge walk-in Cold Room. Garage access to the Mud-room with Beautiful Custom built-in cabinets. Custom Shelving in Garage. Legal Basement Unit is Vacant. Professionally landscaped front yard has Interlocking pathway leading to the back. A rare blend of Luxury, Function and Value ! |
| Price | $1,999,990 |
| Taxes: | $8269.00 |
| Assessment Year: | 2024 |
| Occupancy: | Owner |
| Address: | 3 Larry Stre , Caledon, L7C 1K6, Peel |
| Directions/Cross Streets: | Airport & Old Church |
| Rooms: | 8 |
| Rooms +: | 4 |
| Bedrooms: | 4 |
| Bedrooms +: | 2 |
| Family Room: | T |
| Basement: | Finished wit, Apartment |
| Washroom Type | No. of Pieces | Level |
| Washroom Type 1 | 4 | |
| Washroom Type 2 | 6 | Main |
| Washroom Type 3 | 2 | Main |
| Washroom Type 4 | 0 | |
| Washroom Type 5 | 0 | |
| Washroom Type 6 | 4 | |
| Washroom Type 7 | 6 | Main |
| Washroom Type 8 | 2 | Main |
| Washroom Type 9 | 0 | |
| Washroom Type 10 | 0 | |
| Washroom Type 11 | 4 | |
| Washroom Type 12 | 6 | Main |
| Washroom Type 13 | 2 | Main |
| Washroom Type 14 | 0 | |
| Washroom Type 15 | 0 |
| Total Area: | 0.00 |
| Property Type: | Detached |
| Style: | 2-Storey |
| Exterior: | Stone, Stucco (Plaster) |
| Garage Type: | Attached |
| Drive Parking Spaces: | 8 |
| Pool: | None |
| Approximatly Square Footage: | 3500-5000 |
| CAC Included: | N |
| Water Included: | N |
| Cabel TV Included: | N |
| Common Elements Included: | N |
| Heat Included: | N |
| Parking Included: | N |
| Condo Tax Included: | N |
| Building Insurance Included: | N |
| Fireplace/Stove: | Y |
| Heat Type: | Forced Air |
| Central Air Conditioning: | Central Air |
| Central Vac: | Y |
| Laundry Level: | Syste |
| Ensuite Laundry: | F |
| Elevator Lift: | False |
| Sewers: | Sewer |
$
%
Years
This calculator is for demonstration purposes only. Always consult a professional
financial advisor before making personal financial decisions.
| Although the information displayed is believed to be accurate, no warranties or representations are made of any kind. |
| RE/MAX REAL ESTATE CENTRE INC. |
|
|

Malik Ashfaque
Sales Representative
Dir:
416-629-2234
Bus:
905-270-2000
Fax:
905-270-0047
| Virtual Tour | Book Showing | Email a Friend |
Jump To:
At a Glance:
| Type: | Freehold - Detached |
| Area: | Peel |
| Municipality: | Caledon |
| Neighbourhood: | Caledon East |
| Style: | 2-Storey |
| Tax: | $8,269 |
| Beds: | 4+2 |
| Baths: | 6 |
| Fireplace: | Y |
| Pool: | None |
Locatin Map:
Payment Calculator:
