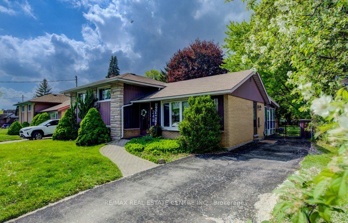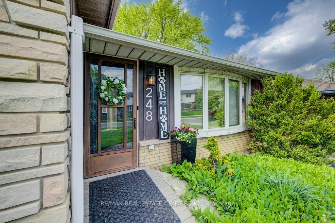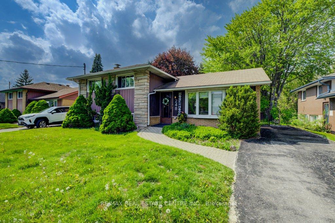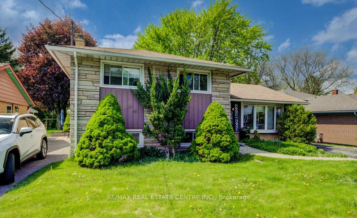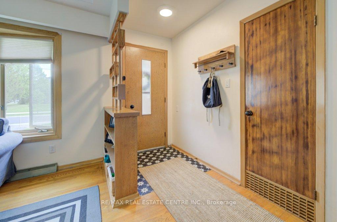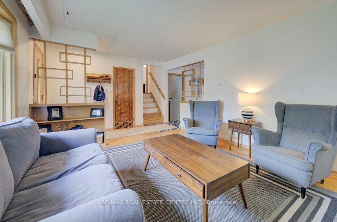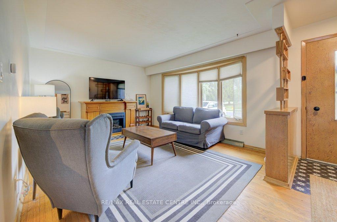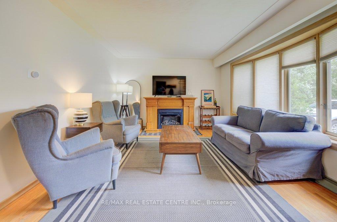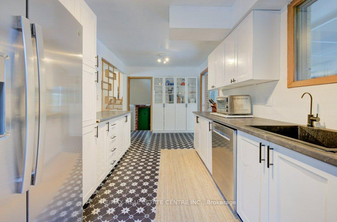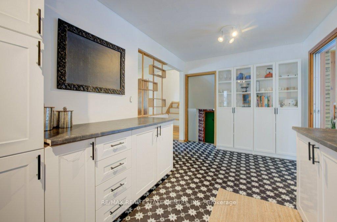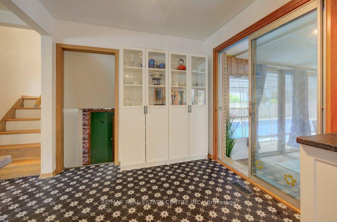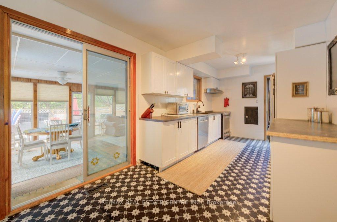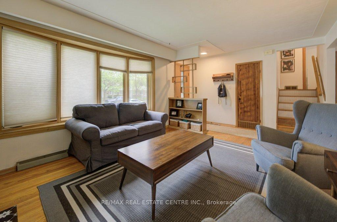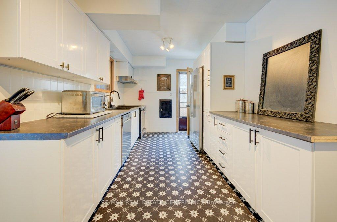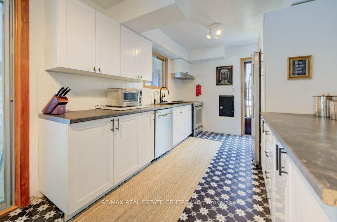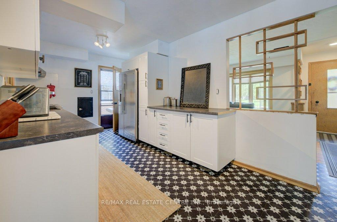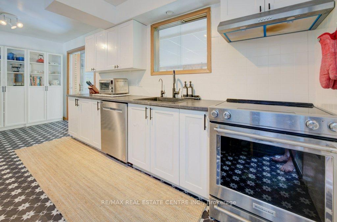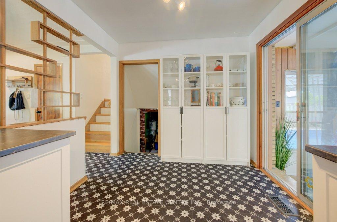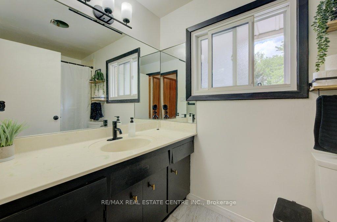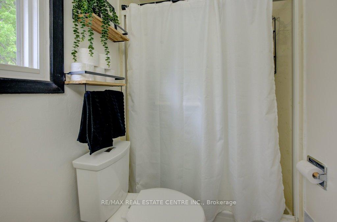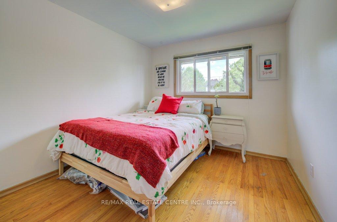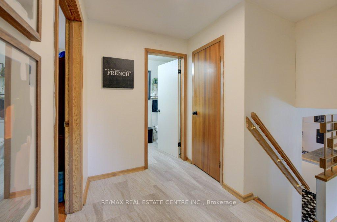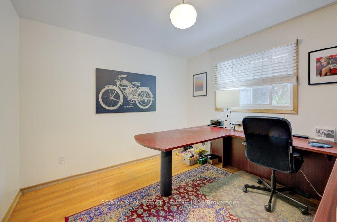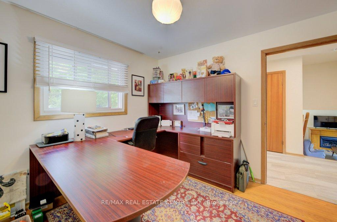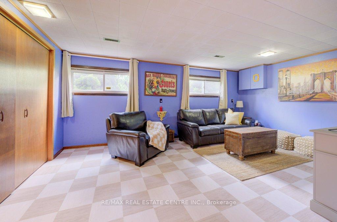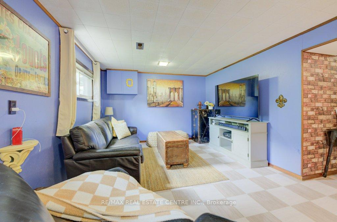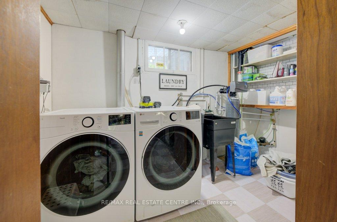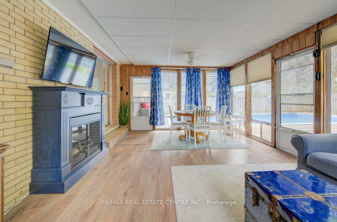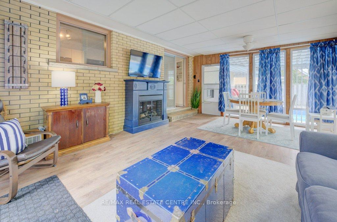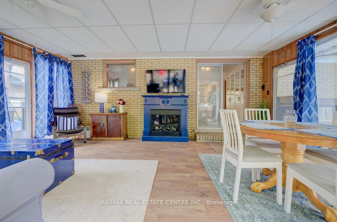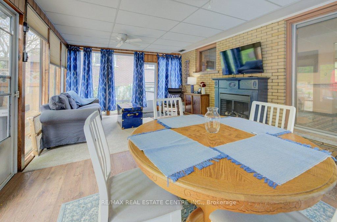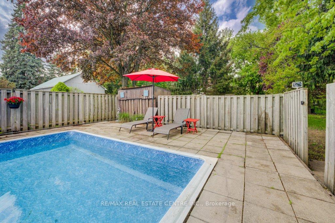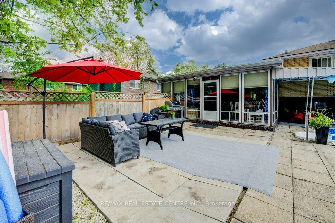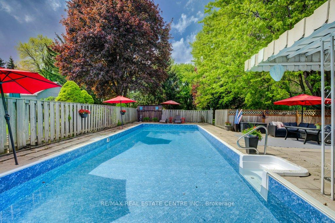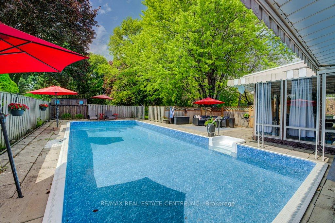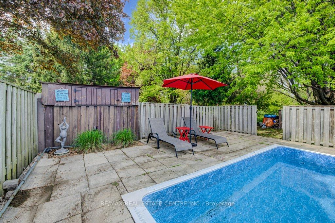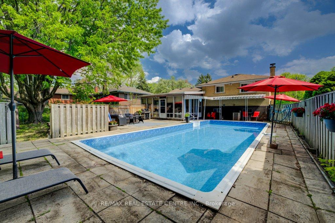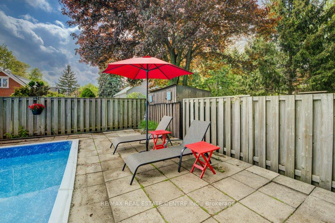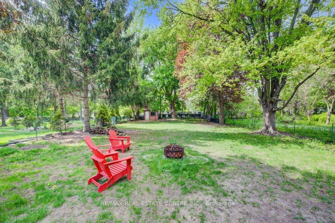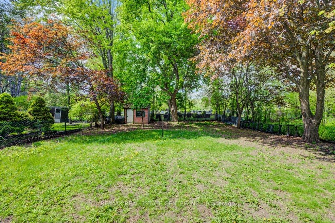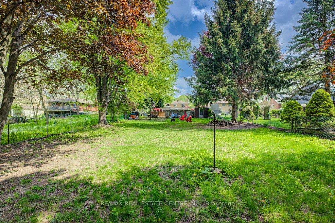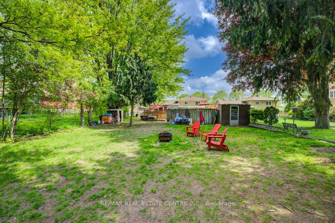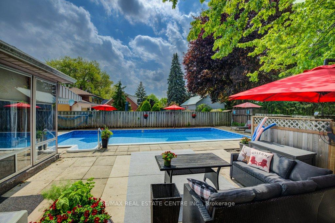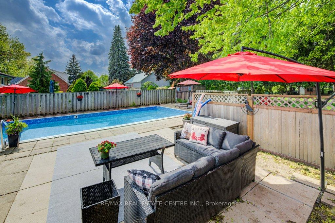$759,000
Available - For Sale
Listing ID: X12154079
248 Fergus Aven , Kitchener, N2A 2H5, Waterloo
| This Home is Perfect for Hot Sunny Days! Beautifully Renovated Large Side-Split on almost 1/3 Acre Lot! The Huge Backyard is Fully Fenced and Features a Large Inground Pool Oasis with Large Patio for Pure Summer Enjoyment! Mature Trees Provide Privacy and Serenity. No Neighbor's Behind. The Renovated White Kitchen is Bright & Airy with Lots of Counter Space and Storage. Gleaming Hardwood Floors Throughout. Living Room with Electric Fireplace. Stylish touches and Colors. Cozy Family Room & Laundry on the Lower Level 3-Season Sunroom Is An Additional 258 Square Feet of Living Space With 3 Access Points To The Pool, Backyard And Side yard. Optimal Western Exposure extends Summer Sun around The Pool! There's Room To Expand The Driveway To Accommodate More Parking And Also Potential for an Additional Bathroom In The Basement. Garden Shed and Pool Equipment. More Value Added Potential via the R2B Zoning... Allows for Development of a Duplex, A Home Business, Lodging Home, Home Care, Private Home Day Care, Hobby Shop. Appliances are included. Ducts cleaned in 2020. Appliances Included! Just move In and Enjoy! Mature Desirable Neighborhood. This Must-See Home is mere Minutes from the Expressway, 8 min from the 401, Walking Distance to Public Transit and close to Fairview Mall, Restaurants, Conestoga College and Many Amenities. Don't miss out! |
| Price | $759,000 |
| Taxes: | $4172.00 |
| Occupancy: | Owner |
| Address: | 248 Fergus Aven , Kitchener, N2A 2H5, Waterloo |
| Directions/Cross Streets: | Weber St E/Fergus Ave |
| Rooms: | 7 |
| Rooms +: | 3 |
| Bedrooms: | 3 |
| Bedrooms +: | 0 |
| Family Room: | F |
| Basement: | Finished |
| Level/Floor | Room | Length(ft) | Width(ft) | Descriptions | |
| Room 1 | Main | Kitchen | 9.51 | 8.86 | |
| Room 2 | Main | Dining Ro | 9.51 | 8.86 | |
| Room 3 | Main | Living Ro | 19.29 | 12.14 | |
| Room 4 | Main | Sunroom | 19.16 | 13.48 | |
| Room 5 | Second | Primary B | 13.32 | 10.33 | |
| Room 6 | Second | Bedroom 2 | 9.32 | 10 | |
| Room 7 | Second | Bedroom 3 | 10.33 | 10.1 | |
| Room 8 | Basement | Recreatio | 17.65 | 11.09 | |
| Room 9 | Basement | Laundry | 10.59 | 4.99 | |
| Room 10 | Basement | Utility R | 14.66 | 9.15 |
| Washroom Type | No. of Pieces | Level |
| Washroom Type 1 | 3 | Second |
| Washroom Type 2 | 0 | |
| Washroom Type 3 | 0 | |
| Washroom Type 4 | 0 | |
| Washroom Type 5 | 0 | |
| Washroom Type 6 | 3 | Second |
| Washroom Type 7 | 0 | |
| Washroom Type 8 | 0 | |
| Washroom Type 9 | 0 | |
| Washroom Type 10 | 0 | |
| Washroom Type 11 | 3 | Second |
| Washroom Type 12 | 0 | |
| Washroom Type 13 | 0 | |
| Washroom Type 14 | 0 | |
| Washroom Type 15 | 0 | |
| Washroom Type 16 | 3 | Second |
| Washroom Type 17 | 0 | |
| Washroom Type 18 | 0 | |
| Washroom Type 19 | 0 | |
| Washroom Type 20 | 0 | |
| Washroom Type 21 | 3 | Second |
| Washroom Type 22 | 0 | |
| Washroom Type 23 | 0 | |
| Washroom Type 24 | 0 | |
| Washroom Type 25 | 0 | |
| Washroom Type 26 | 3 | Second |
| Washroom Type 27 | 0 | |
| Washroom Type 28 | 0 | |
| Washroom Type 29 | 0 | |
| Washroom Type 30 | 0 | |
| Washroom Type 31 | 3 | Second |
| Washroom Type 32 | 0 | |
| Washroom Type 33 | 0 | |
| Washroom Type 34 | 0 | |
| Washroom Type 35 | 0 | |
| Washroom Type 36 | 3 | Second |
| Washroom Type 37 | 0 | |
| Washroom Type 38 | 0 | |
| Washroom Type 39 | 0 | |
| Washroom Type 40 | 0 |
| Total Area: | 0.00 |
| Property Type: | Detached |
| Style: | Sidesplit 3 |
| Exterior: | Aluminum Siding, Brick |
| Garage Type: | None |
| (Parking/)Drive: | Private |
| Drive Parking Spaces: | 3 |
| Park #1 | |
| Parking Type: | Private |
| Park #2 | |
| Parking Type: | Private |
| Pool: | Inground |
| Other Structures: | Garden Shed |
| Approximatly Square Footage: | 1100-1500 |
| Property Features: | Fenced Yard, Golf |
| CAC Included: | N |
| Water Included: | N |
| Cabel TV Included: | N |
| Common Elements Included: | N |
| Heat Included: | N |
| Parking Included: | N |
| Condo Tax Included: | N |
| Building Insurance Included: | N |
| Fireplace/Stove: | Y |
| Heat Type: | Forced Air |
| Central Air Conditioning: | Central Air |
| Central Vac: | N |
| Laundry Level: | Syste |
| Ensuite Laundry: | F |
| Sewers: | Sewer |
$
%
Years
This calculator is for demonstration purposes only. Always consult a professional
financial advisor before making personal financial decisions.
| Although the information displayed is believed to be accurate, no warranties or representations are made of any kind. |
| RE/MAX REAL ESTATE CENTRE INC. |
|
|

Malik Ashfaque
Sales Representative
Dir:
416-629-2234
Bus:
905-270-2000
Fax:
905-270-0047
| Virtual Tour | Book Showing | Email a Friend |
Jump To:
At a Glance:
| Type: | Freehold - Detached |
| Area: | Waterloo |
| Municipality: | Kitchener |
| Neighbourhood: | Dufferin Grove |
| Style: | Sidesplit 3 |
| Tax: | $4,172 |
| Beds: | 3 |
| Baths: | 1 |
| Fireplace: | Y |
| Pool: | Inground |
Locatin Map:
Payment Calculator:

