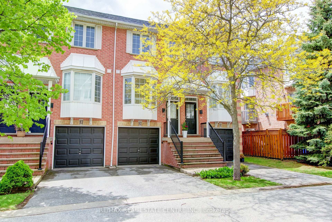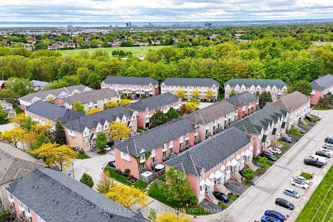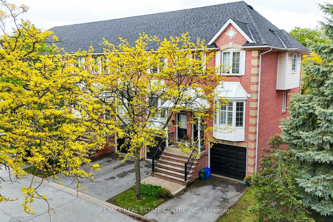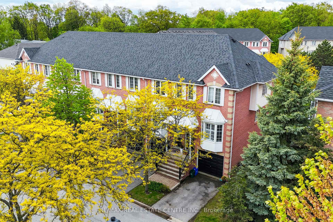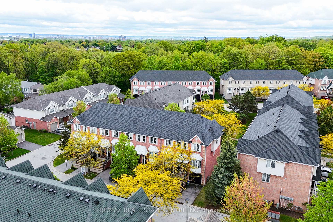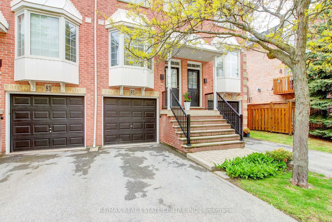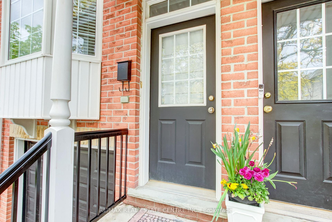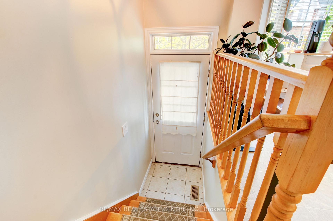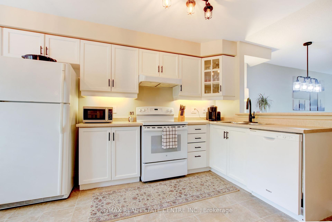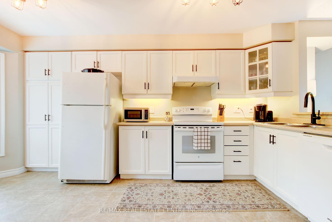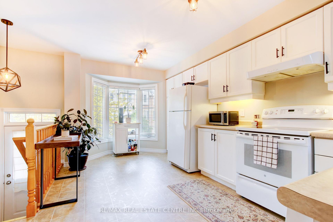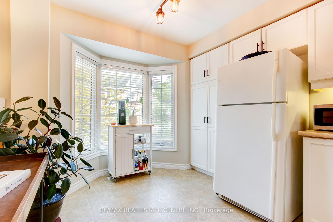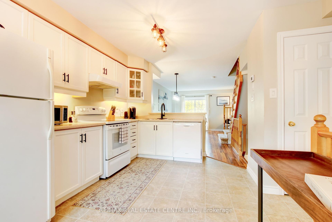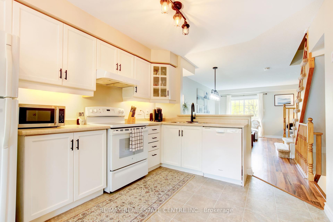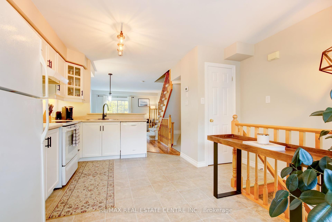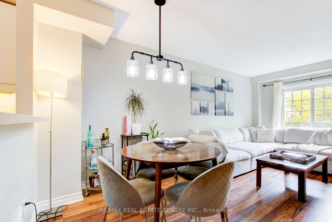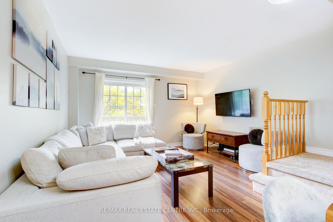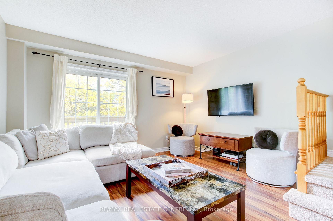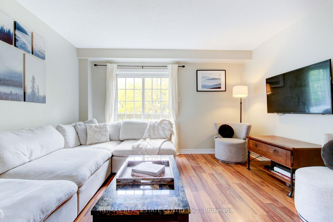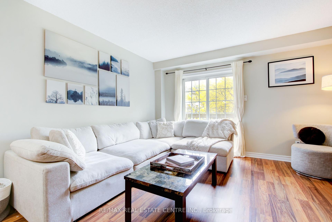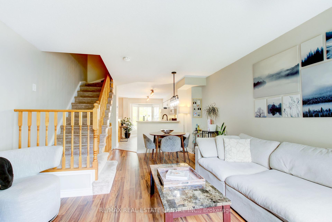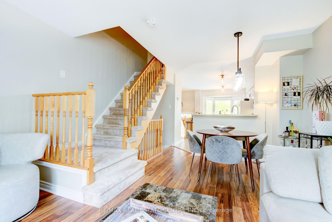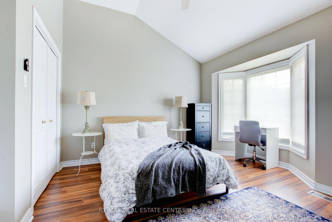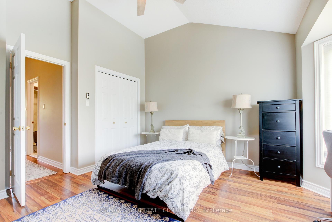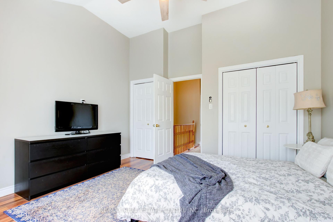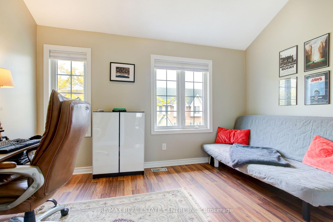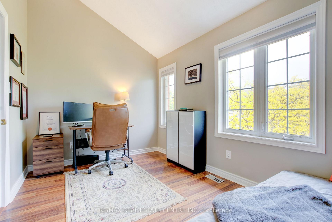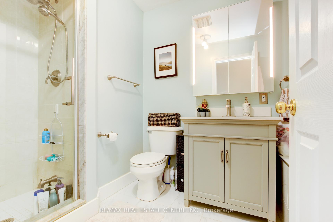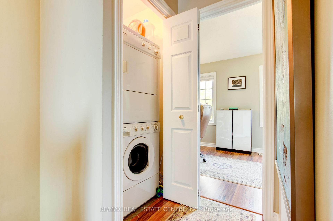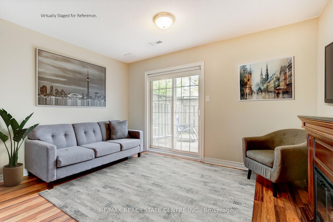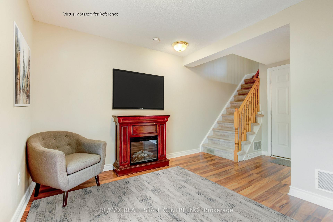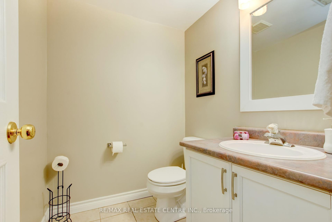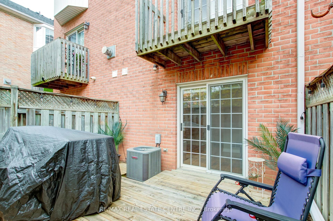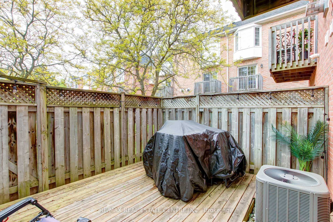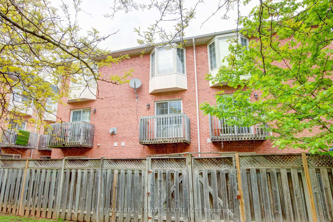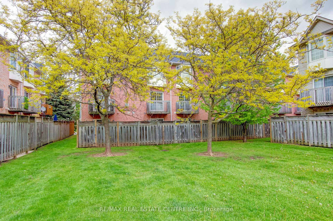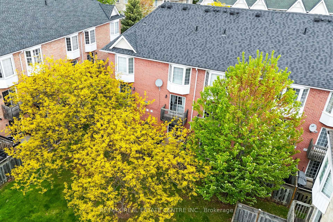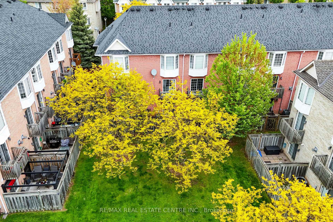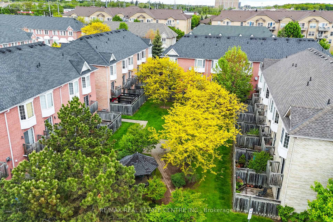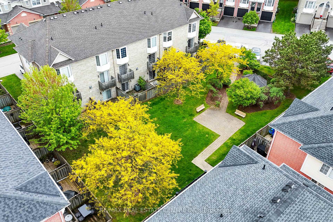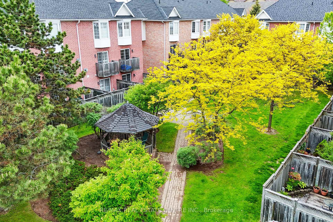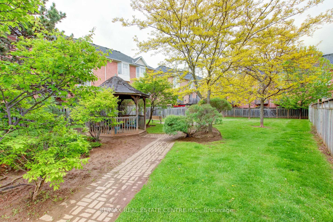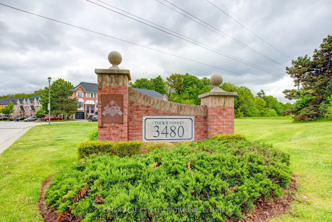$729,900
Available - For Sale
Listing ID: W12182111
3480 Upper Middle Road , Burlington, L7M 4R9, Halton
| Welcome to this beautifully maintained townhome, tucked away at the back of the complex and backing onto a treed parkette in the sought-after "Tucks Forest" community of Burlington.The main floor features a bright, open-concept kitchen, complete with a cozy breakfast area and a breakfast bar that overlooks the spacious living and dining room. The living/dining area boasts laminate flooring and a sliding patio door that walks out to an upper balcony with lovely views of the park.Upstairs, youll find a carpet-free upper level with two generously sized bedrooms, both with soaring cathedral ceilings. The spacious primary bedroom includes double closets and a large bay window. This level also features a convenient second-floor laundry area and an updated bathroom (2021) with a soaker tub and separate shower.The fully finished walk-out basement offers versatile spaceideal for a home office, recreation room, or additional bedroom for guests. It also includes a bathroom, inside access to the garage, and a walk-out to the private backyard and deck backing onto a park.Additional updates include a new furnace and air conditioning unit, some fresh paint. This home is ideal for the first-time buyer or downsizer, don't miss out. |
| Price | $729,900 |
| Taxes: | $3234.71 |
| Assessment Year: | 2024 |
| Occupancy: | Tenant |
| Address: | 3480 Upper Middle Road , Burlington, L7M 4R9, Halton |
| Postal Code: | L7M 4R9 |
| Province/State: | Halton |
| Directions/Cross Streets: | Walkers Line/Upper Middle Road |
| Level/Floor | Room | Length(ft) | Width(ft) | Descriptions | |
| Room 1 | Main | Kitchen | 17.65 | 13.05 | Open Concept, Breakfast Area, Breakfast Bar |
| Room 2 | Main | Breakfast | 17.65 | 13.05 | Combined w/Kitchen, Bay Window, Open Concept |
| Room 3 | Main | Dining Ro | 18.73 | 12.99 | Combined w/Living, Laminate, Open Concept |
| Room 4 | Main | Living Ro | 18.73 | 12.99 | Combined w/Dining, W/O To Balcony, Laminate |
| Room 5 | Upper | Primary B | 13.91 | 12.99 | Laminate, Cathedral Ceiling(s), Double Closet |
| Room 6 | Upper | Bedroom | 8.72 | 12.99 | Cathedral Ceiling(s), Laminate, Closet |
| Room 7 | Upper | Bathroom | 11.05 | 5.81 | Updated, Separate Shower, Soaking Tub |
| Room 8 | Lower | Recreatio | 14.99 | 13.05 | W/O To Deck, Laminate, Access To Garage |
| Room 9 | Lower | Bathroom | 5.05 | 5.51 | 2 Pc Bath |
| Washroom Type | No. of Pieces | Level |
| Washroom Type 1 | 4 | Upper |
| Washroom Type 2 | 2 | Lower |
| Washroom Type 3 | 0 | |
| Washroom Type 4 | 0 | |
| Washroom Type 5 | 0 |
| Total Area: | 0.00 |
| Approximatly Age: | 16-30 |
| Washrooms: | 2 |
| Heat Type: | Forced Air |
| Central Air Conditioning: | Central Air |
$
%
Years
This calculator is for demonstration purposes only. Always consult a professional
financial advisor before making personal financial decisions.
| Although the information displayed is believed to be accurate, no warranties or representations are made of any kind. |
| RE/MAX REAL ESTATE CENTRE INC. |
|
|

Malik Ashfaque
Sales Representative
Dir:
416-629-2234
Bus:
905-270-2000
Fax:
905-270-0047
| Virtual Tour | Book Showing | Email a Friend |
Jump To:
At a Glance:
| Type: | Com - Condo Townhouse |
| Area: | Halton |
| Municipality: | Burlington |
| Neighbourhood: | Palmer |
| Style: | 3-Storey |
| Approximate Age: | 16-30 |
| Tax: | $3,234.71 |
| Maintenance Fee: | $443 |
| Beds: | 2 |
| Baths: | 2 |
| Fireplace: | N |
Locatin Map:
Payment Calculator:
