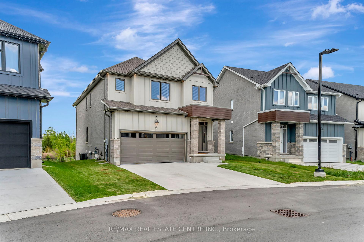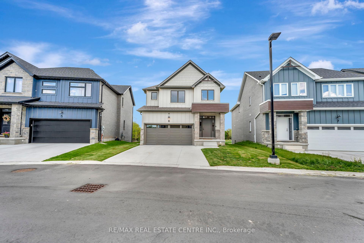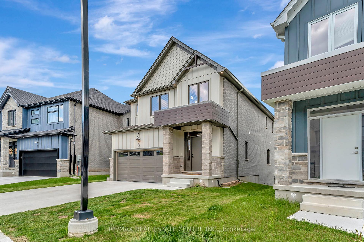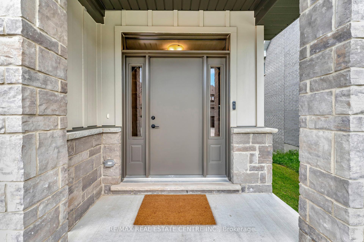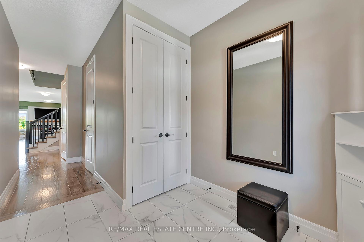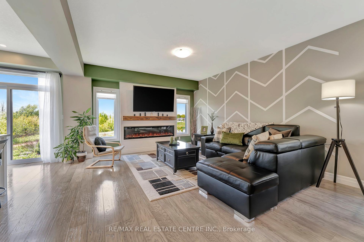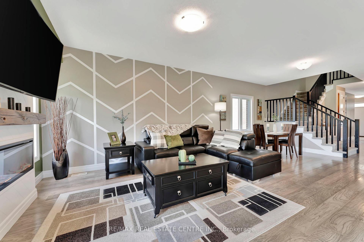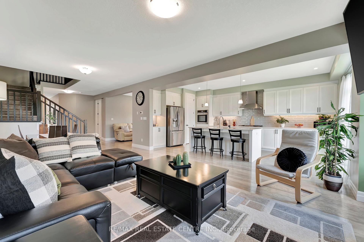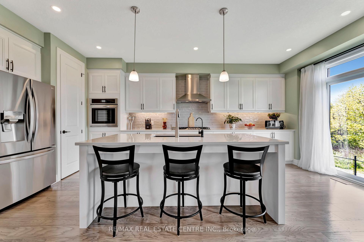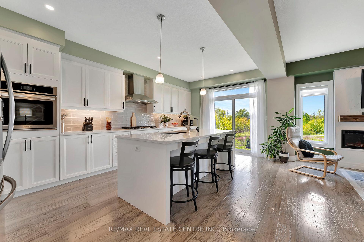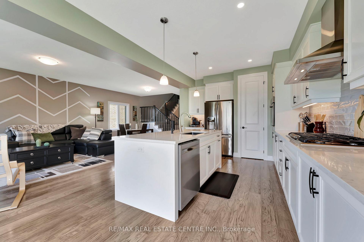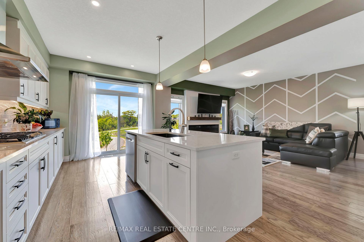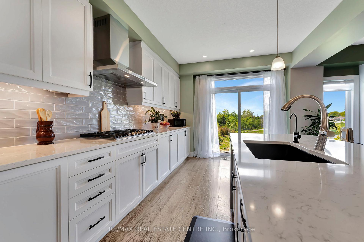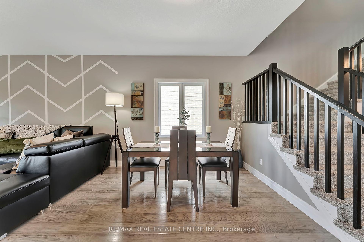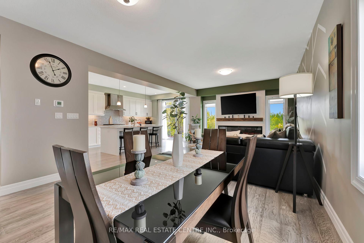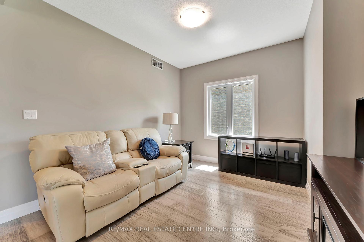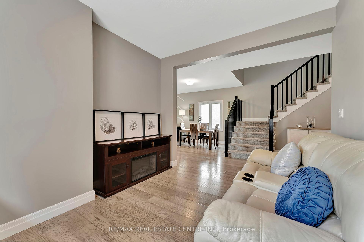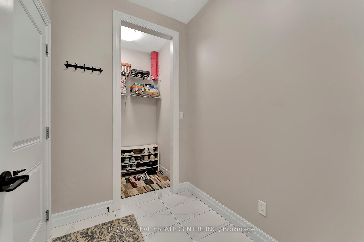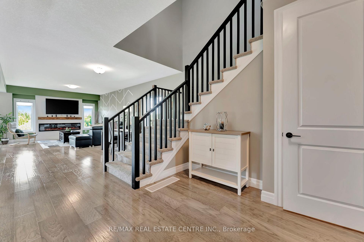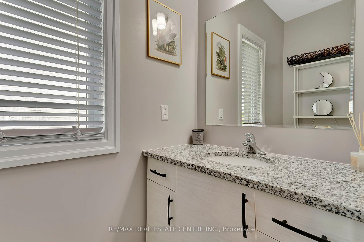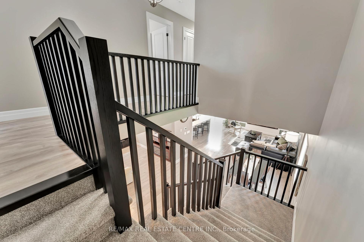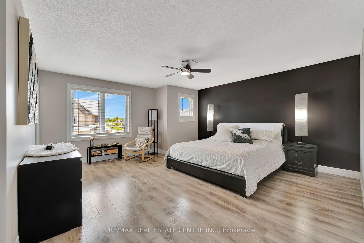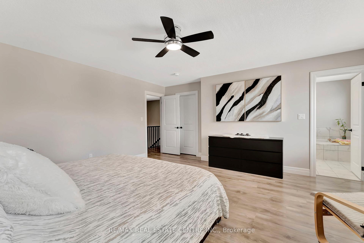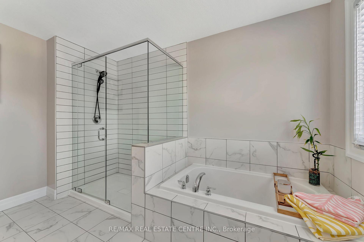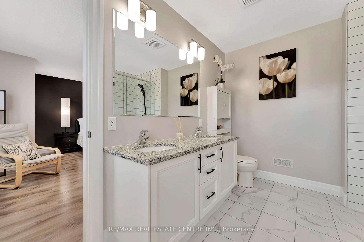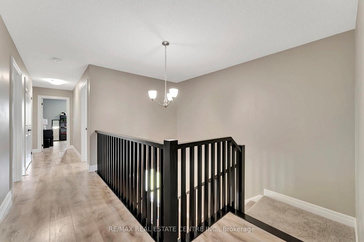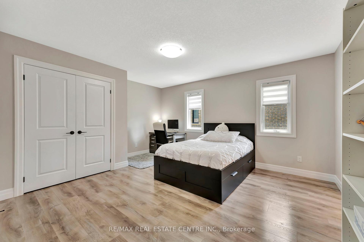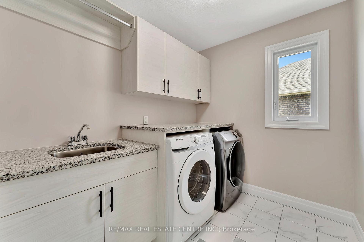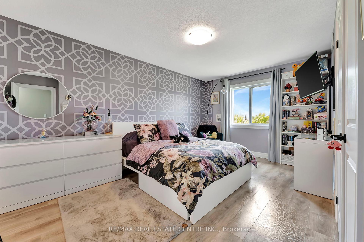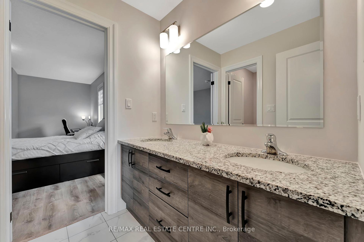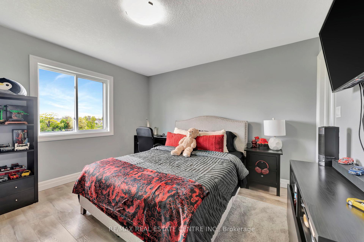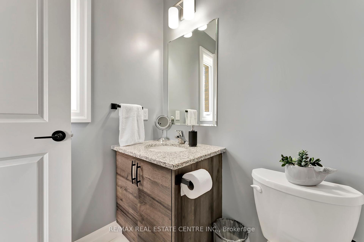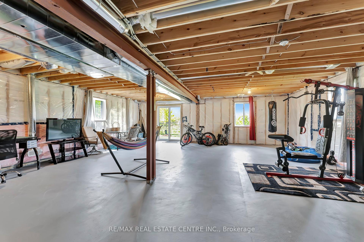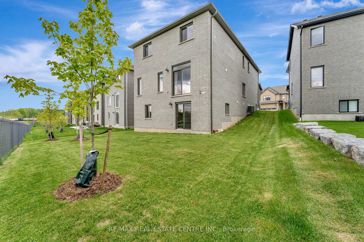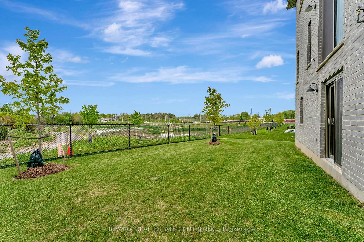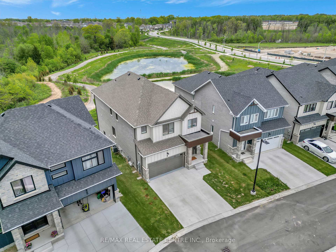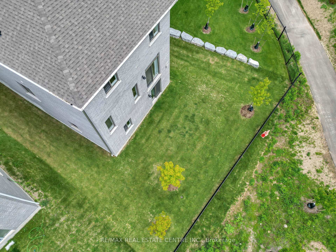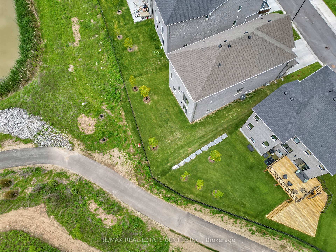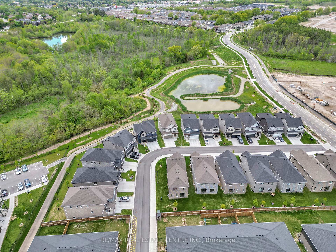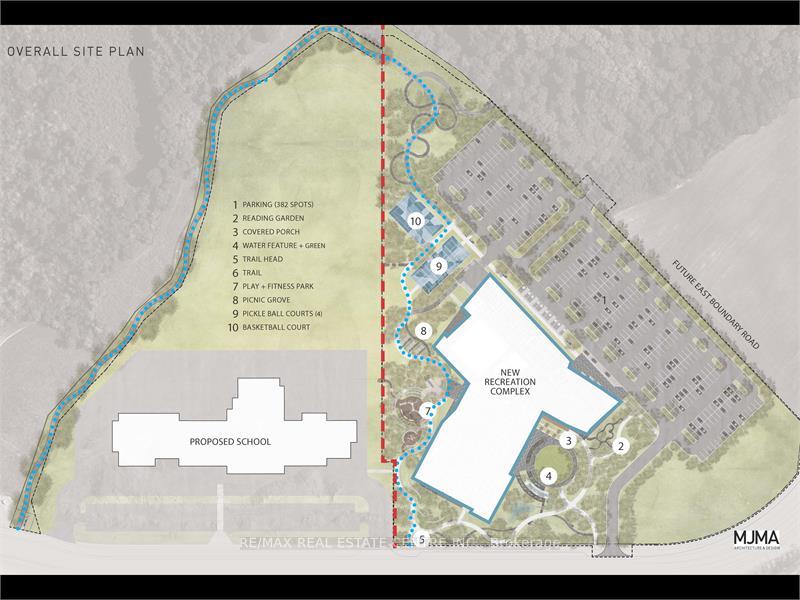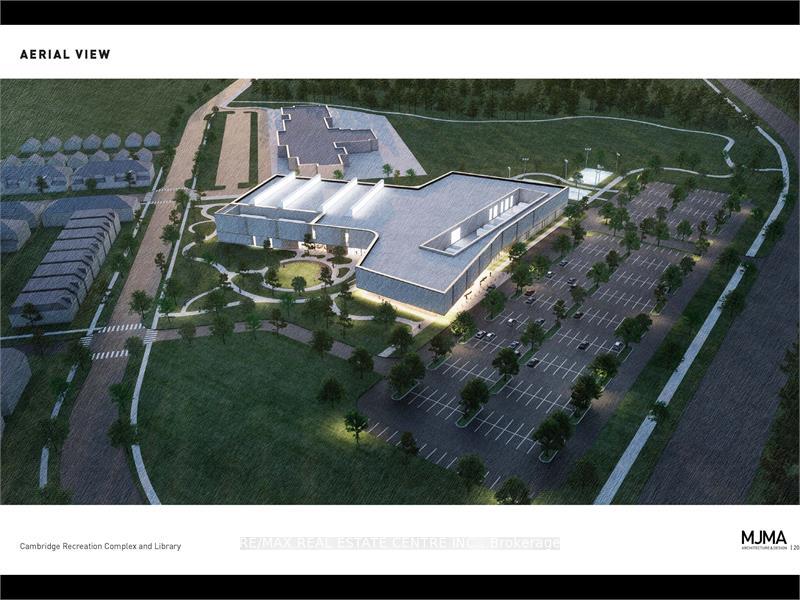$1,229,900
Available - For Sale
Listing ID: X12183153
32 Faith Stre , Cambridge, N1T 0E8, Waterloo
| Welcome To 32 Faith St Unit 6 Where Modern Comfort Meets Family-Friendly Living In One Of Cambridges Fastest-Growing Neighbourhoods. This Stunning 4-bedroom, 4-bathroom Home Offers Over 2,700 Sq Ft Of Beautifully Finished Space And A Walk-Out Basement With Endless Potential. Perfectly Located In A Vibrant New Community, It's Surrounded By Everything Todays Families Need. Walk Your Kids To The Brand-new Elementary School Just Steps Away, Or Enjoy An Active Lifestyle At The State-of-the-art Recreation Complex Featuring Pools, 3 Gymnasiums, And Walking Tracks (Opening In 2026). With Scenic Parks, Trails, And Green Space All Around, There's Always Something To Do Outdoors. Inside, The Layout Is Spacious And Functional With An Open-Concept Main Floor, A Large Kitchen With Oversized Island And Walk-in Pantry, And A Sun-filled Family Room Overlooking The Backyard. Upstairs, You Will Find 4 Generous Bedrooms, 3 Full Bathrooms Including A Spa-like Ensuite, And The Convenience Of Upper-Level Laundry. Enjoy The Privacy Of A Premium Lot With No Rear Neighbours And Unwind On Your Walk-out Patio While Taking In Pond Views. Shopping And Restaurants Are Within Walking Distance, And Highway Access Is Just Minutes Away Making Daily Life And Commuting Easy. Whether You're Hosting Family Dinners Or Exploring Your Surroundings, This Home Offers More Than Space It Offers A Lifestyle. |
| Price | $1,229,900 |
| Taxes: | $5230.00 |
| Occupancy: | Owner |
| Address: | 32 Faith Stre , Cambridge, N1T 0E8, Waterloo |
| Directions/Cross Streets: | Dundas St S |
| Rooms: | 17 |
| Bedrooms: | 4 |
| Bedrooms +: | 0 |
| Family Room: | T |
| Basement: | Unfinished |
| Level/Floor | Room | Length(ft) | Width(ft) | Descriptions | |
| Room 1 | Main | Family Ro | 12.76 | 14.5 | |
| Room 2 | Main | Kitchen | 11.09 | 20.01 | |
| Room 3 | Main | Dining Ro | 12.76 | 8.92 | |
| Room 4 | Main | Living Ro | 10.76 | 10 | |
| Room 5 | Main | Mud Room | 6.43 | 5.35 | |
| Room 6 | Main | Foyer | 7.41 | 1.84 | |
| Room 7 | Main | Bathroom | 3.41 | 7.51 | 2 Pc Bath |
| Room 8 | Main | Pantry | 4.59 | 2.98 | |
| Room 9 | Second | Bedroom | 12.17 | 15.74 | |
| Room 10 | Second | Bedroom | 11.32 | 12 | |
| Room 11 | Second | Bedroom | 12.17 | 14.17 | |
| Room 12 | Second | Primary B | 14.99 | 16.76 | |
| Room 13 | Second | Laundry | 7.25 | 5.51 | |
| Room 14 | Second | Bathroom | 7.25 | 5.51 | 4 Pc Bath |
| Room 15 | Second | Bathroom | 5.25 | 6 | 4 Pc Bath |
| Washroom Type | No. of Pieces | Level |
| Washroom Type 1 | 2 | Main |
| Washroom Type 2 | 4 | Second |
| Washroom Type 3 | 5 | Second |
| Washroom Type 4 | 0 | |
| Washroom Type 5 | 0 |
| Total Area: | 0.00 |
| Property Type: | Detached |
| Style: | 2-Storey |
| Exterior: | Stone |
| Garage Type: | Attached |
| (Parking/)Drive: | Private Do |
| Drive Parking Spaces: | 2 |
| Park #1 | |
| Parking Type: | Private Do |
| Park #2 | |
| Parking Type: | Private Do |
| Pool: | None |
| Approximatly Square Footage: | 2500-3000 |
| Property Features: | Greenbelt/Co, Ravine |
| CAC Included: | N |
| Water Included: | N |
| Cabel TV Included: | N |
| Common Elements Included: | N |
| Heat Included: | N |
| Parking Included: | N |
| Condo Tax Included: | N |
| Building Insurance Included: | N |
| Fireplace/Stove: | N |
| Heat Type: | Forced Air |
| Central Air Conditioning: | Central Air |
| Central Vac: | N |
| Laundry Level: | Syste |
| Ensuite Laundry: | F |
| Sewers: | Sewer |
$
%
Years
This calculator is for demonstration purposes only. Always consult a professional
financial advisor before making personal financial decisions.
| Although the information displayed is believed to be accurate, no warranties or representations are made of any kind. |
| RE/MAX REAL ESTATE CENTRE INC. |
|
|

Malik Ashfaque
Sales Representative
Dir:
416-629-2234
Bus:
905-270-2000
Fax:
905-270-0047
| Virtual Tour | Book Showing | Email a Friend |
Jump To:
At a Glance:
| Type: | Freehold - Detached |
| Area: | Waterloo |
| Municipality: | Cambridge |
| Neighbourhood: | Dufferin Grove |
| Style: | 2-Storey |
| Tax: | $5,230 |
| Beds: | 4 |
| Baths: | 4 |
| Fireplace: | N |
| Pool: | None |
Locatin Map:
Payment Calculator:
