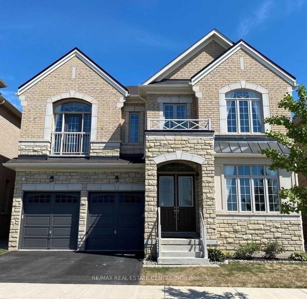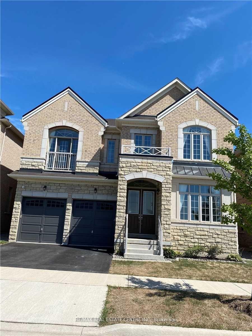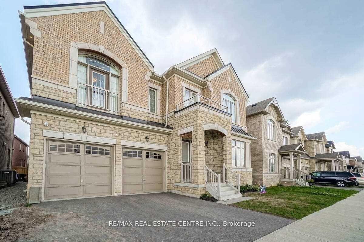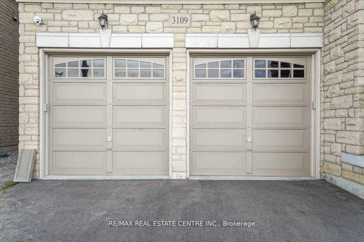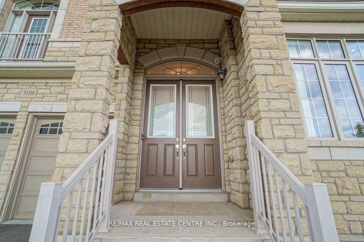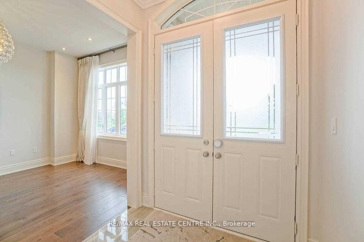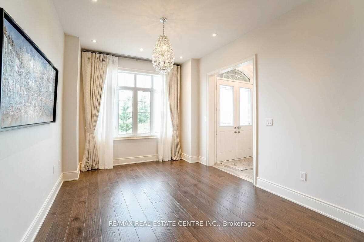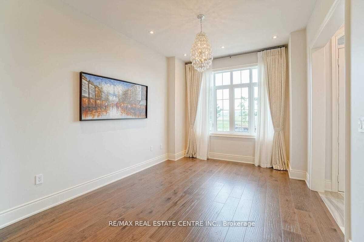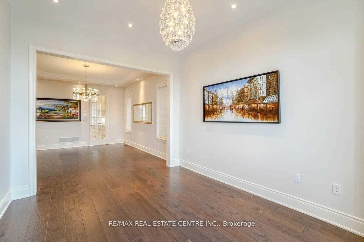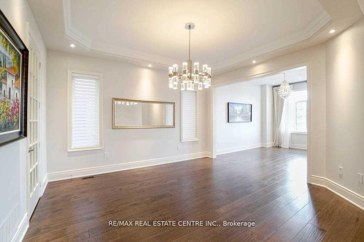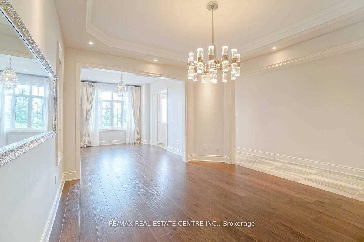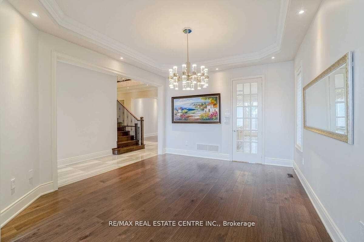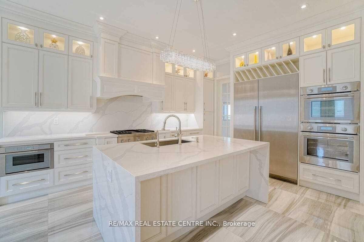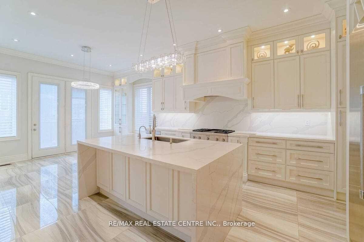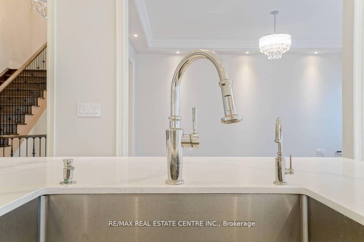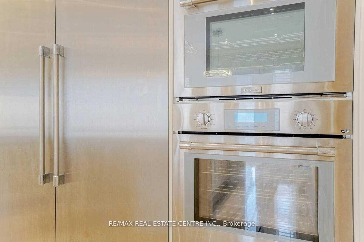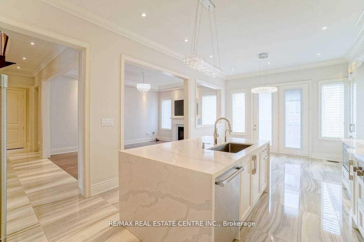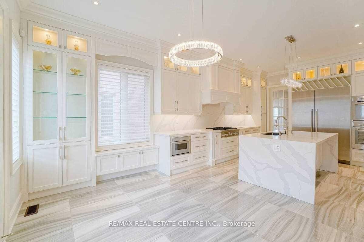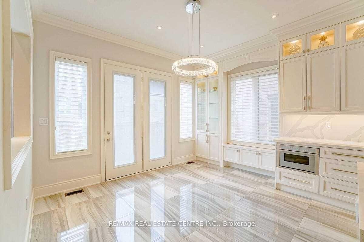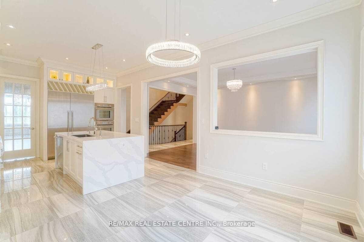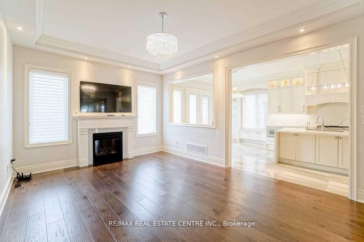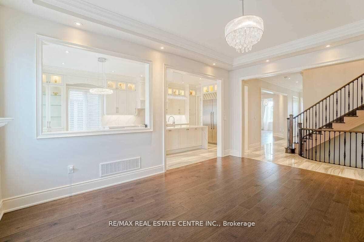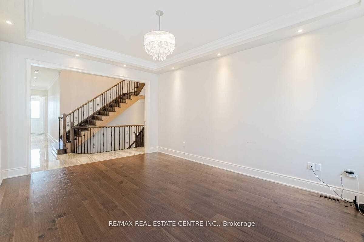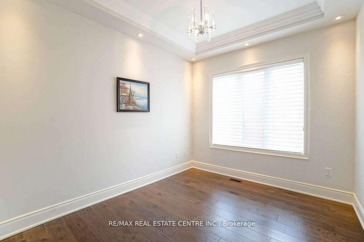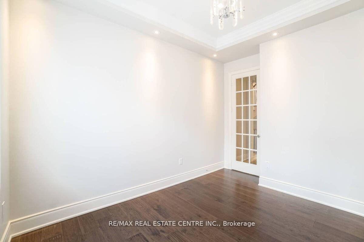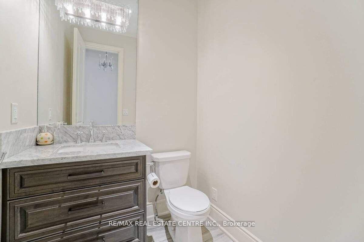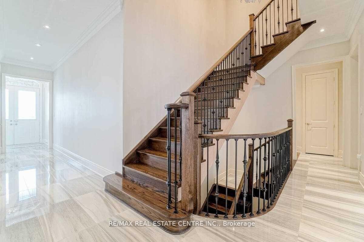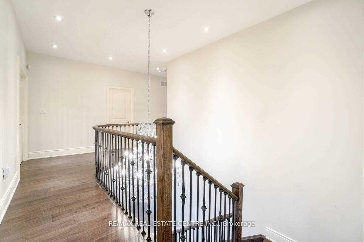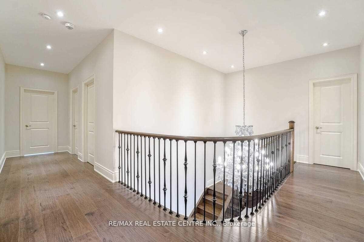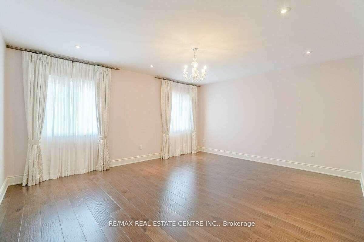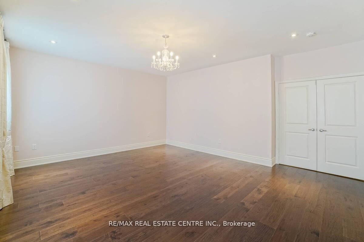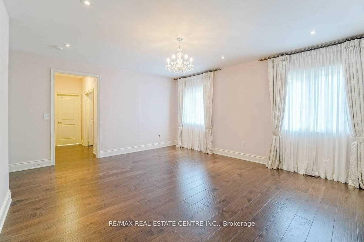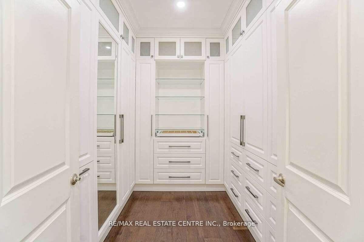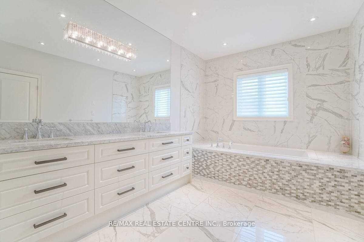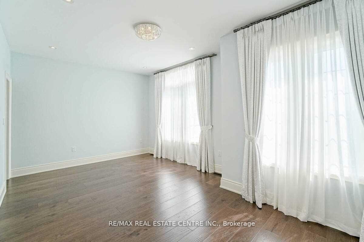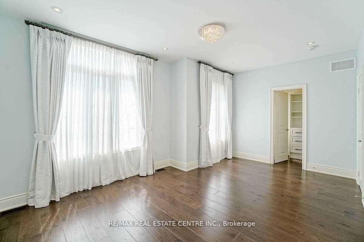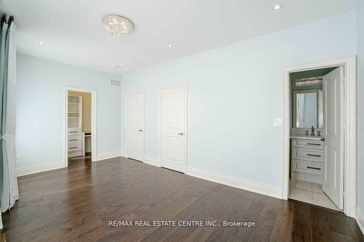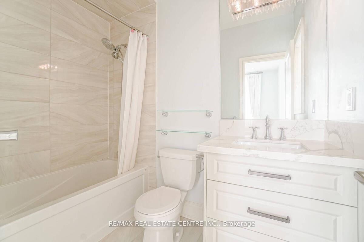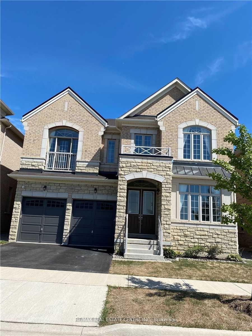$6,000
Available - For Rent
Listing ID: W12181995
3109 William Rose Way , Oakville, L6H 7H5, Halton
| Beautiful Executive Four Bedroom 3600 Sq. Ft. Home in Desirable East Oakville., $$$ Spent On Upgrades including Gourmet Kitchen, Breakfast Bar, Hardwood Floors, Four Bedrooms with Full Ensuite Bathrooms and Walk-in Clothes Closets. Enjoy This outstanding customized home in great location near Dundas and Trafalgar Rd. Close to Schools, Shopping, Parks, Hwy's and Conservation Area...Landlady may consider a longer lease term. |
| Price | $6,000 |
| Taxes: | $0.00 |
| Payment Frequency: | Monthly |
| Payment Method: | Cheque |
| Rental Application Required: | T |
| Deposit Required: | True |
| Credit Check: | T |
| Employment Letter | T |
| References Required: | T |
| Occupancy: | Tenant |
| Address: | 3109 William Rose Way , Oakville, L6H 7H5, Halton |
| Directions/Cross Streets: | Dundas/8th Line |
| Rooms: | 9 |
| Bedrooms: | 4 |
| Bedrooms +: | 0 |
| Family Room: | T |
| Basement: | Unfinished, Walk-Up |
| Furnished: | Unfu |
| Level/Floor | Room | Length(ft) | Width(ft) | Descriptions | |
| Room 1 | Main | Living Ro | 14.2 | 10.92 | Hardwood Floor, Combined w/Dining, Overlooks Park |
| Room 2 | Main | Dining Ro | 14.14 | 13.38 | Formal Rm, Hardwood Floor, Combined w/Living |
| Room 3 | Main | Kitchen | 24.3 | 13.15 | Modern Kitchen, Open Concept, Breakfast Bar |
| Room 4 | Main | Family Ro | 17.42 | 13.19 | Hardwood Floor, Open Concept, Gas Fireplace |
| Room 5 | Main | Office | 9.91 | 11.55 | Hardwood Floor, Overlooks Garden |
| Room 6 | Second | Primary B | 19.06 | 18.11 | Hardwood Floor, 5 Pc Ensuite, Walk-In Closet(s) |
| Room 7 | Second | Bedroom 2 | 14.07 | 12.53 | Hardwood Floor, 4 Pc Ensuite, Walk-In Closet(s) |
| Room 8 | Second | Bedroom 3 | 17.58 | 18.11 | Hardwood Floor, 4 Pc Ensuite, Walk-In Closet(s) |
| Room 9 | Second | Bedroom 4 | 14.14 | 12.86 | Hardwood Floor, 4 Pc Ensuite, Walk-In Closet(s) |
| Room 10 | Second | Laundry | 8 | 6.07 | Ceramic Floor, Laundry Sink |
| Room 11 | Lower | Recreatio | 19.71 | 39.36 | Open Concept, Unfinished |
| Washroom Type | No. of Pieces | Level |
| Washroom Type 1 | 4 | Second |
| Washroom Type 2 | 5 | Second |
| Washroom Type 3 | 4 | Second |
| Washroom Type 4 | 4 | Second |
| Washroom Type 5 | 2 | Ground |
| Washroom Type 6 | 4 | Second |
| Washroom Type 7 | 5 | Second |
| Washroom Type 8 | 4 | Second |
| Washroom Type 9 | 4 | Second |
| Washroom Type 10 | 2 | Ground |
| Total Area: | 0.00 |
| Approximatly Age: | 0-5 |
| Property Type: | Detached |
| Style: | 2-Storey |
| Exterior: | Brick |
| Garage Type: | Built-In |
| (Parking/)Drive: | Private |
| Drive Parking Spaces: | 2 |
| Park #1 | |
| Parking Type: | Private |
| Park #2 | |
| Parking Type: | Private |
| Pool: | None |
| Private Entrance: | T |
| Laundry Access: | Laundry Room |
| Approximatly Age: | 0-5 |
| Approximatly Square Footage: | 3500-5000 |
| Property Features: | Greenbelt/Co, Hospital |
| CAC Included: | N |
| Water Included: | Y |
| Cabel TV Included: | N |
| Common Elements Included: | N |
| Heat Included: | Y |
| Parking Included: | N |
| Condo Tax Included: | N |
| Building Insurance Included: | N |
| Fireplace/Stove: | Y |
| Heat Type: | Forced Air |
| Central Air Conditioning: | Central Air |
| Central Vac: | N |
| Laundry Level: | Syste |
| Ensuite Laundry: | F |
| Sewers: | Sewer |
| Although the information displayed is believed to be accurate, no warranties or representations are made of any kind. |
| RE/MAX REAL ESTATE CENTRE INC. |
|
|

Malik Ashfaque
Sales Representative
Dir:
416-629-2234
Bus:
905-270-2000
Fax:
905-270-0047
| Book Showing | Email a Friend |
Jump To:
At a Glance:
| Type: | Freehold - Detached |
| Area: | Halton |
| Municipality: | Oakville |
| Neighbourhood: | 1010 - JM Joshua Meadows |
| Style: | 2-Storey |
| Approximate Age: | 0-5 |
| Beds: | 4 |
| Baths: | 5 |
| Fireplace: | Y |
| Pool: | None |
Locatin Map:
