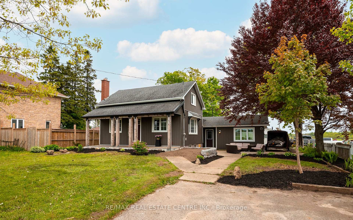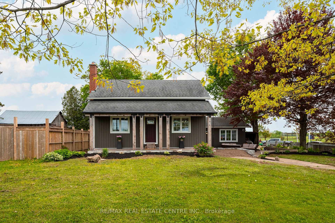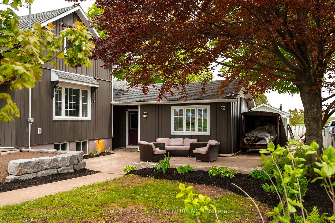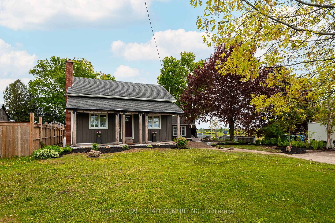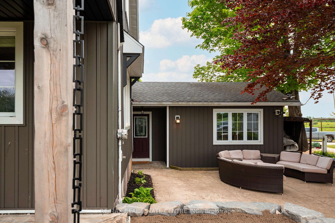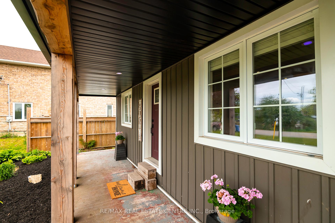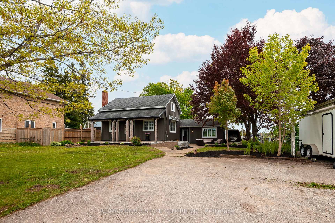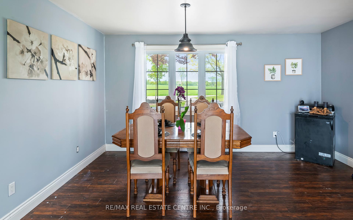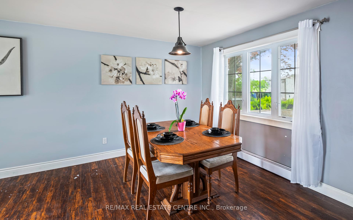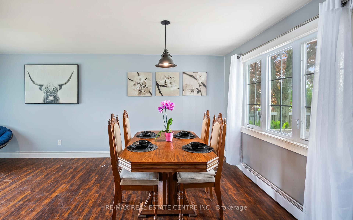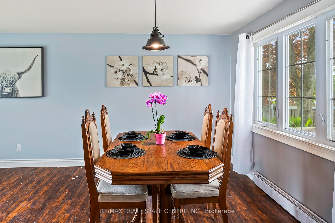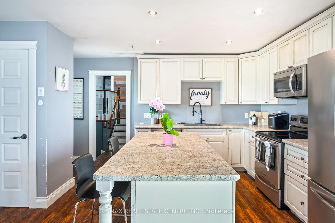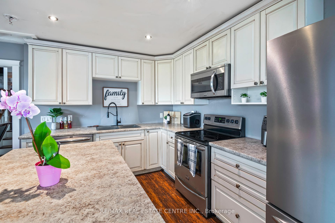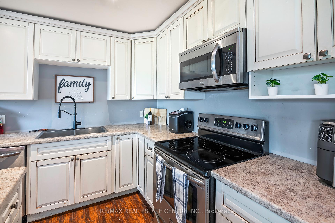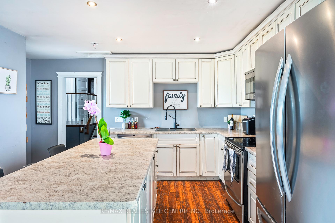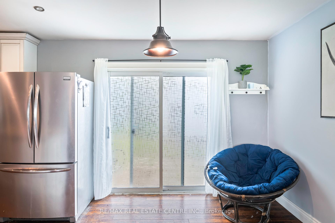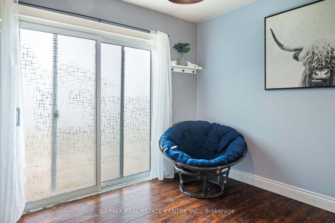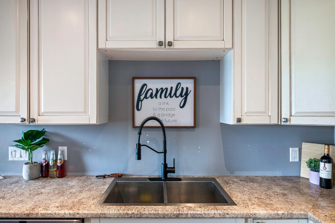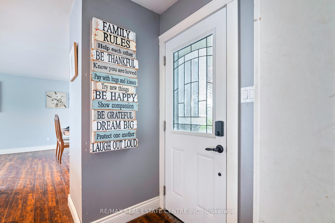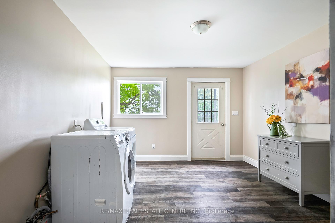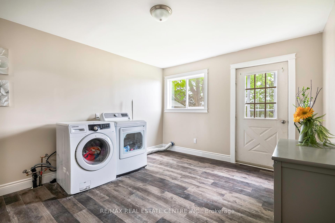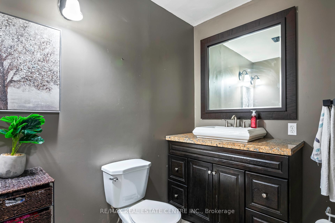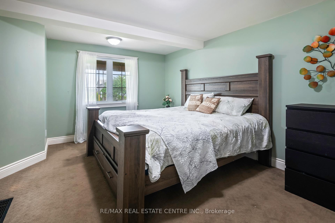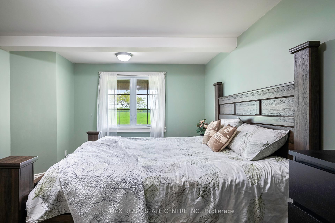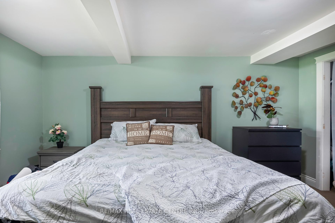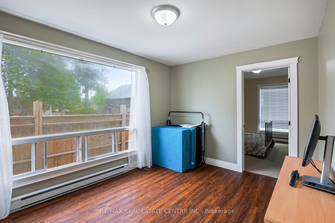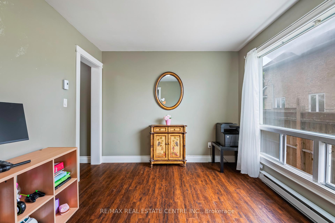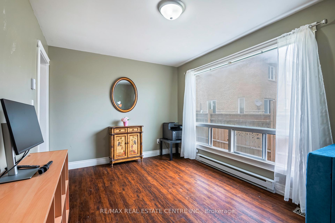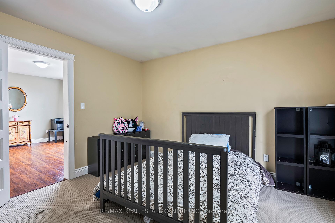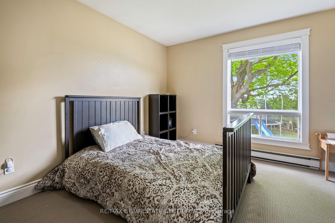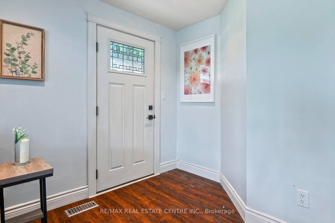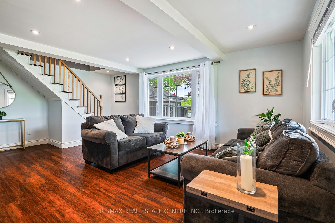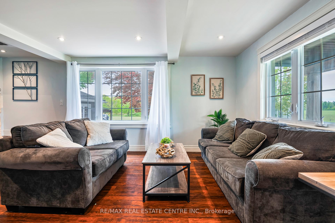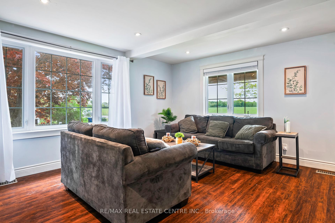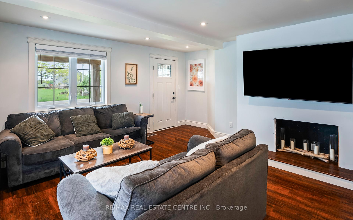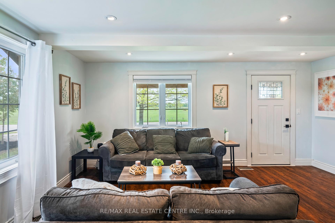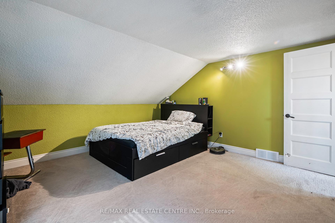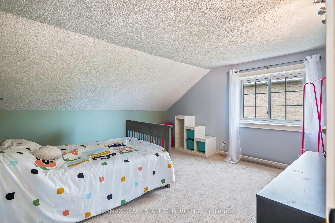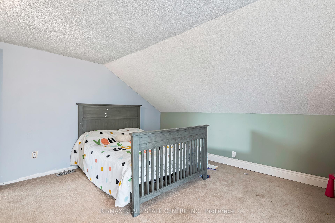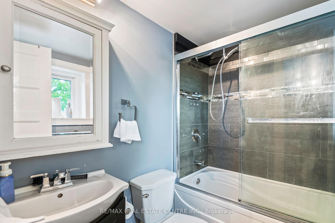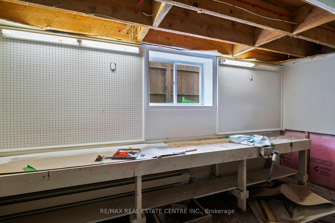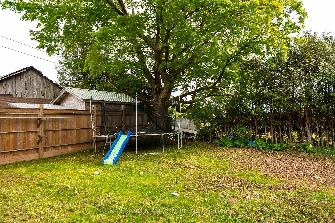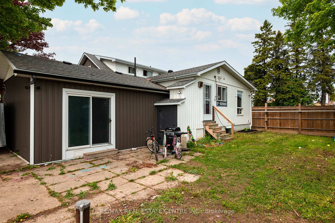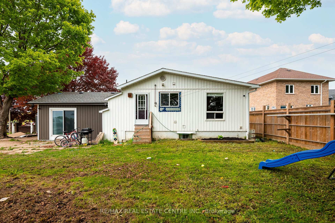$649,900
Available - For Sale
Listing ID: X12183241
185452 Grey Road 9 Road , Southgate, N0C 1B0, Grey County
| You'll fall in love with this home the moment you pull up, starting with the cute covered porch and beautiful patio. With 4 bedrooms and 2 bathrooms it's perfect for you and your growing family. The large, open concept kitchen/dining room with a fantastic island, stainless steel appliances and a walk out to the back yard, can accommodate big dinners. The main floor also contains the primary and second bedrooms, as well as a cozy living room, office, 2 piece washroom and massive laundry room, with another walk out to the back yard. Two more good sized bedrooms are on the second floor, with a 4 piece bathroom. The basement is partially finished with a workshop and pantry. With above grade windows, there's tons of potential to expand the living space in the basement with a rec room, a fifth bedroom, and another 4 piece bathroom just waiting to be finished. The back yard has plenty of room to roam and play, along with a garden shed. With a park near by and on the school bus route, your kids will absolutely love it here. |
| Price | $649,900 |
| Taxes: | $3502.04 |
| Occupancy: | Owner |
| Address: | 185452 Grey Road 9 Road , Southgate, N0C 1B0, Grey County |
| Directions/Cross Streets: | Grey Road 9 & Grey Road 14 |
| Rooms: | 9 |
| Rooms +: | 3 |
| Bedrooms: | 4 |
| Bedrooms +: | 0 |
| Family Room: | T |
| Basement: | Partially Fi |
| Level/Floor | Room | Length(ft) | Width(ft) | Descriptions | |
| Room 1 | Main | Kitchen | 21.32 | 11.74 | Hardwood Floor, W/O To Yard, W/O To Patio |
| Room 2 | Main | Dining Ro | 14.43 | 7.25 | Hardwood Floor, Overlooks Frontyard, Combined w/Kitchen |
| Room 3 | Main | Living Ro | 18.4 | 14.43 | Hardwood Floor, W/O To Porch |
| Room 4 | Main | Primary B | 15.58 | 11.15 | Broadloom, Overlooks Frontyard, Closet |
| Room 5 | Main | Bedroom 2 | 11.74 | 11.32 | Broadloom, Overlooks Backyard, Closet |
| Room 6 | Main | Office | 9.84 | 9.58 | Hardwood Floor, Walk-Thru |
| Room 7 | Main | Laundry | 13.42 | 11.41 | Laminate, W/O To Yard |
| Room 8 | Second | Bedroom 3 | 13.42 | 12.99 | Broadloom, Overlooks Frontyard, Closet |
| Room 9 | Second | Bedroom 4 | 13.25 | 13.25 | Broadloom, Closet |
| Room 10 | Basement | Workshop | 19.61 | 12.99 | Partly Finished, Above Grade Window |
| Room 11 | Basement | Pantry | 8.66 | 7.18 | |
| Room 12 | Basement | Recreatio | 10 | 8 | Unfinished, Above Grade Window |
| Washroom Type | No. of Pieces | Level |
| Washroom Type 1 | 2 | Main |
| Washroom Type 2 | 4 | Second |
| Washroom Type 3 | 0 | |
| Washroom Type 4 | 0 | |
| Washroom Type 5 | 0 | |
| Washroom Type 6 | 2 | Main |
| Washroom Type 7 | 4 | Second |
| Washroom Type 8 | 0 | |
| Washroom Type 9 | 0 | |
| Washroom Type 10 | 0 | |
| Washroom Type 11 | 2 | Main |
| Washroom Type 12 | 4 | Second |
| Washroom Type 13 | 0 | |
| Washroom Type 14 | 0 | |
| Washroom Type 15 | 0 |
| Total Area: | 0.00 |
| Property Type: | Detached |
| Style: | 1 1/2 Storey |
| Exterior: | Vinyl Siding |
| Garage Type: | None |
| (Parking/)Drive: | Private Tr |
| Drive Parking Spaces: | 3 |
| Park #1 | |
| Parking Type: | Private Tr |
| Park #2 | |
| Parking Type: | Private Tr |
| Pool: | None |
| Other Structures: | Garden Shed |
| Approximatly Square Footage: | 1500-2000 |
| CAC Included: | N |
| Water Included: | N |
| Cabel TV Included: | N |
| Common Elements Included: | N |
| Heat Included: | N |
| Parking Included: | N |
| Condo Tax Included: | N |
| Building Insurance Included: | N |
| Fireplace/Stove: | N |
| Heat Type: | Forced Air |
| Central Air Conditioning: | None |
| Central Vac: | N |
| Laundry Level: | Syste |
| Ensuite Laundry: | F |
| Sewers: | Septic |
$
%
Years
This calculator is for demonstration purposes only. Always consult a professional
financial advisor before making personal financial decisions.
| Although the information displayed is believed to be accurate, no warranties or representations are made of any kind. |
| RE/MAX REAL ESTATE CENTRE INC. |
|
|

Malik Ashfaque
Sales Representative
Dir:
416-629-2234
Bus:
905-270-2000
Fax:
905-270-0047
| Book Showing | Email a Friend |
Jump To:
At a Glance:
| Type: | Freehold - Detached |
| Area: | Grey County |
| Municipality: | Southgate |
| Neighbourhood: | Southgate |
| Style: | 1 1/2 Storey |
| Tax: | $3,502.04 |
| Beds: | 4 |
| Baths: | 2 |
| Fireplace: | N |
| Pool: | None |
Locatin Map:
Payment Calculator:
