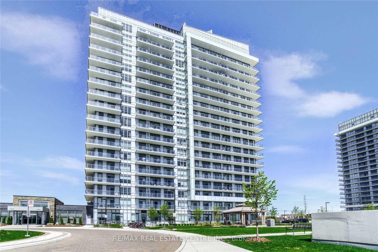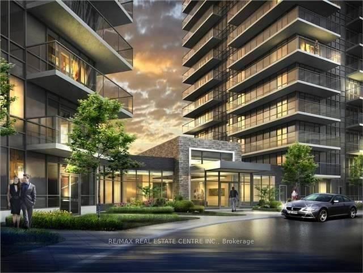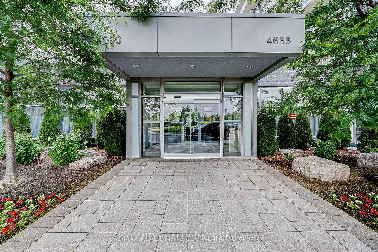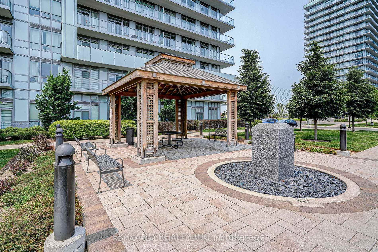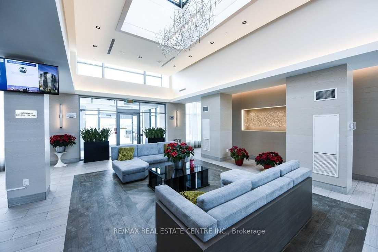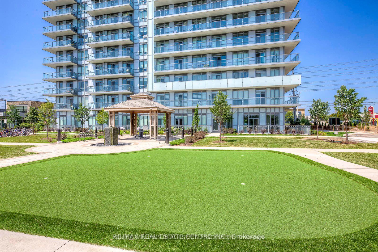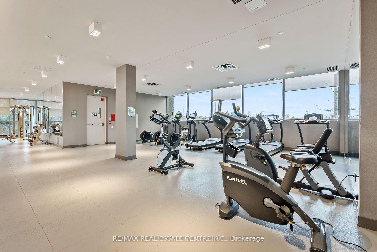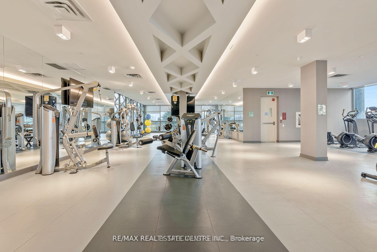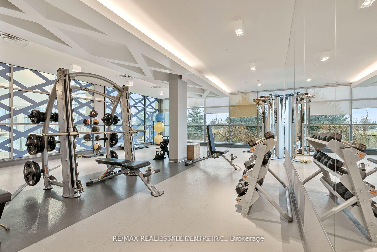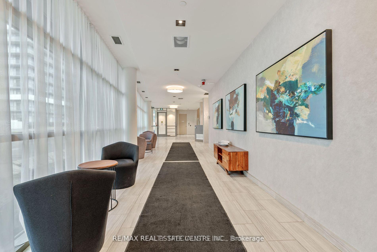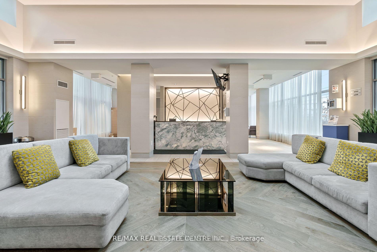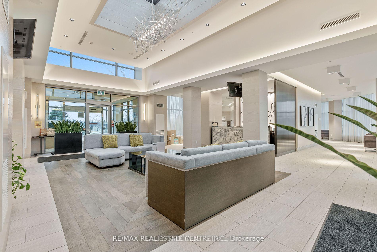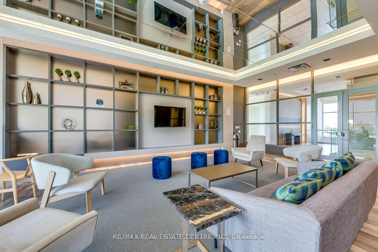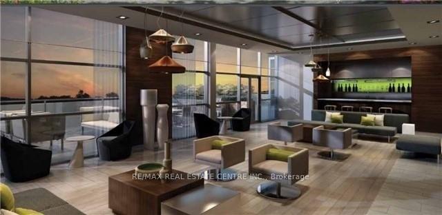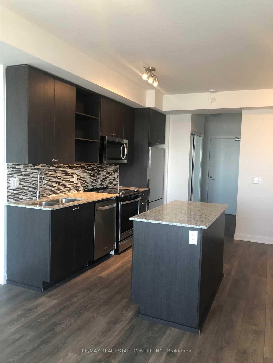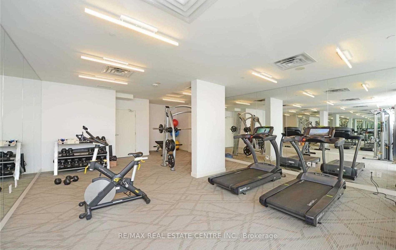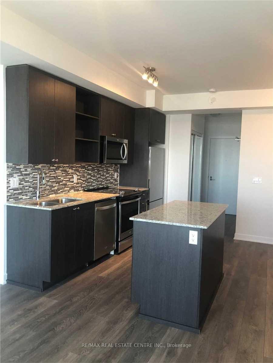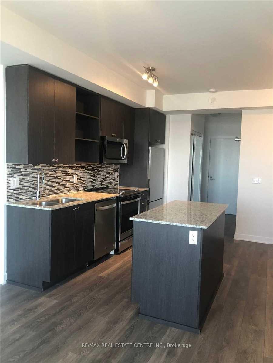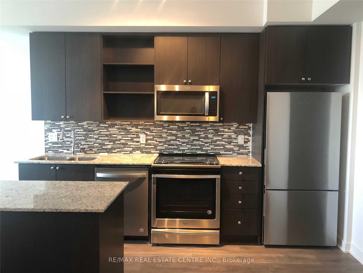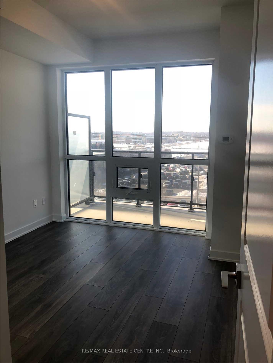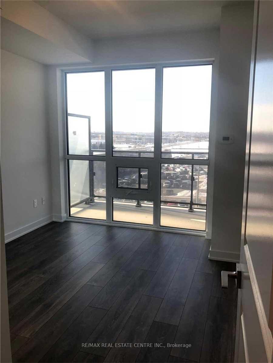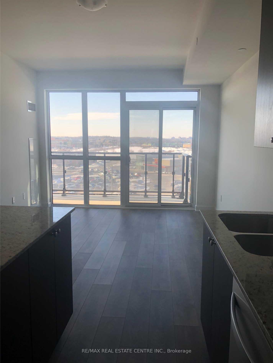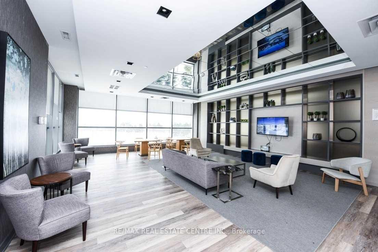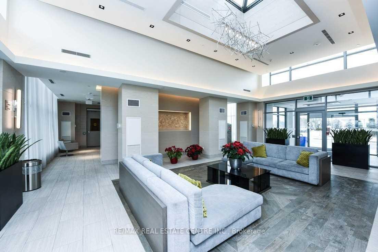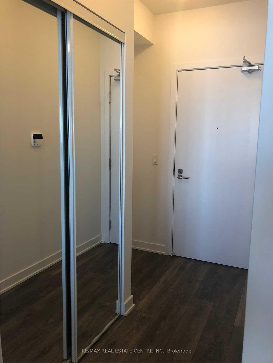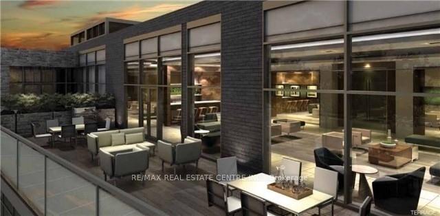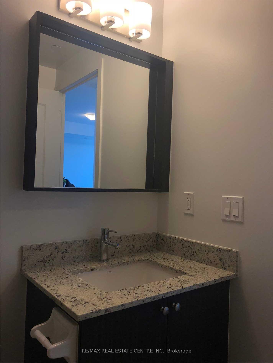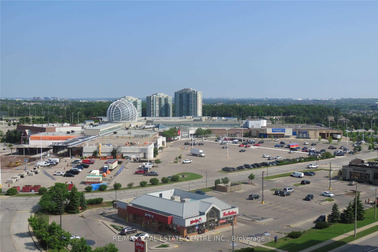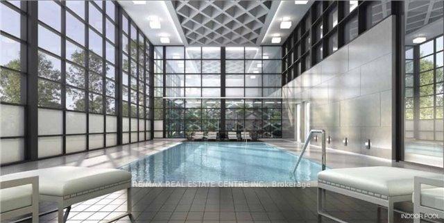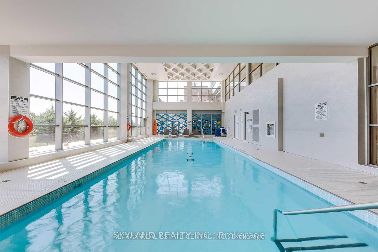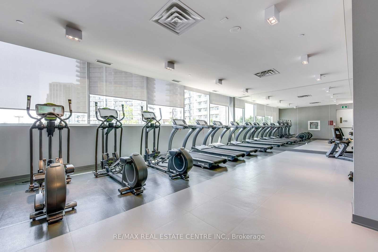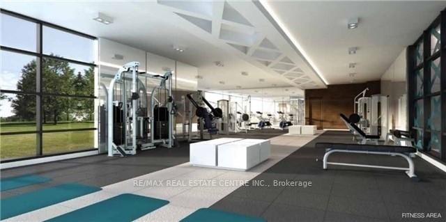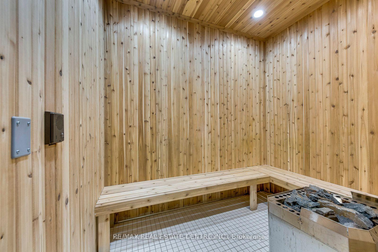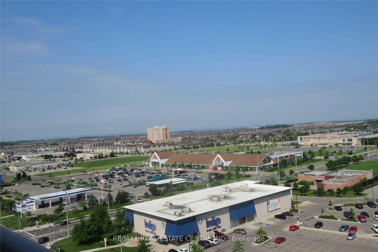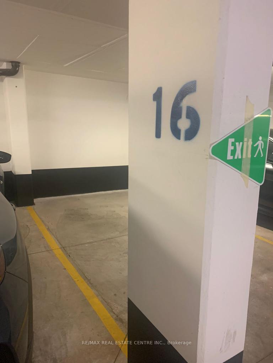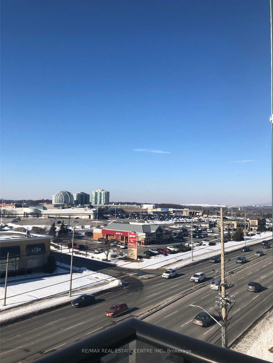$509,999
Available - For Sale
Listing ID: W12183647
4655 Glen Erin Driv , Mississauga, L5M 0Z1, Peel
| Welcome to 4655 Glen Erin Drive, Mississauga. Spacious one bedroom, DEN, bathroom Parking, and locker for extra storage. 9 feet ceiling. 7 1/2" wide plank laminate flooring. Porcelain floor tiles bathroom Perfect for your dynamic lifestyle. This newer building puts you right in the heart of everything you need. Enjoy the convenience of city living with the tranquility of a suburban setting. Laminate flooring throughout adds the contemporary feel of an inviting space. Unobstructed North, South view facing Erin Mills town Centre. Situated in a prime location adjacent to Credit Valley Hospital, right across Erin Mills town shopping center, Top rated St. Aloysius Gonzaga and John Fraser Secondary School. Minutes to HWY 403. Don't miss out on the opportunity to make this your new home sweet home. Beautifully landscaped grounds make it easy for entertaining with private amenities including indoor swimming pool, party room with dining, outdoor terrace, gym, yoga studio, steam rooms, and more! |
| Price | $509,999 |
| Taxes: | $3060.24 |
| Assessment Year: | 2025 |
| Occupancy: | Tenant |
| Address: | 4655 Glen Erin Driv , Mississauga, L5M 0Z1, Peel |
| Postal Code: | L5M 0Z1 |
| Province/State: | Peel |
| Directions/Cross Streets: | Eglinton Road W & Winston Erin Mills Pkwy |
| Level/Floor | Room | Length(ft) | Width(ft) | Descriptions | |
| Room 1 | Flat | Living Ro | 12.99 | 11.74 | Laminate, Combined w/Dining, W/O To Balcony |
| Room 2 | Flat | Dining Ro | 12.99 | 11.74 | Laminate, Combined w/Living, W/O To Balcony |
| Room 3 | Flat | Kitchen | 12 | 7.51 | Laminate, Centre Island, Stainless Steel Appl |
| Room 4 | Flat | Primary B | 9.91 | 10 | Laminate, 4 Pc Ensuite, Double Closet |
| Room 5 | Flat | Den | 7.51 | 24.63 | Laminate, Open Concept |
| Room 6 | Flat | Bathroom | Ceramic Floor, 4 Pc Ensuite |
| Washroom Type | No. of Pieces | Level |
| Washroom Type 1 | 4 | Flat |
| Washroom Type 2 | 0 | |
| Washroom Type 3 | 0 | |
| Washroom Type 4 | 0 | |
| Washroom Type 5 | 0 | |
| Washroom Type 6 | 4 | Flat |
| Washroom Type 7 | 0 | |
| Washroom Type 8 | 0 | |
| Washroom Type 9 | 0 | |
| Washroom Type 10 | 0 | |
| Washroom Type 11 | 4 | Flat |
| Washroom Type 12 | 0 | |
| Washroom Type 13 | 0 | |
| Washroom Type 14 | 0 | |
| Washroom Type 15 | 0 | |
| Washroom Type 16 | 4 | Flat |
| Washroom Type 17 | 0 | |
| Washroom Type 18 | 0 | |
| Washroom Type 19 | 0 | |
| Washroom Type 20 | 0 |
| Total Area: | 0.00 |
| Approximatly Age: | 0-5 |
| Sprinklers: | Conc |
| Washrooms: | 1 |
| Heat Type: | Forced Air |
| Central Air Conditioning: | Central Air |
| Elevator Lift: | True |
$
%
Years
This calculator is for demonstration purposes only. Always consult a professional
financial advisor before making personal financial decisions.
| Although the information displayed is believed to be accurate, no warranties or representations are made of any kind. |
| RE/MAX REAL ESTATE CENTRE INC. |
|
|

Malik Ashfaque
Sales Representative
Dir:
416-629-2234
Bus:
905-270-2000
Fax:
905-270-0047
| Book Showing | Email a Friend |
Jump To:
At a Glance:
| Type: | Com - Condo Apartment |
| Area: | Peel |
| Municipality: | Mississauga |
| Neighbourhood: | Central Erin Mills |
| Style: | Apartment |
| Approximate Age: | 0-5 |
| Tax: | $3,060.24 |
| Maintenance Fee: | $540.69 |
| Beds: | 1+1 |
| Baths: | 1 |
| Fireplace: | N |
Locatin Map:
Payment Calculator:
