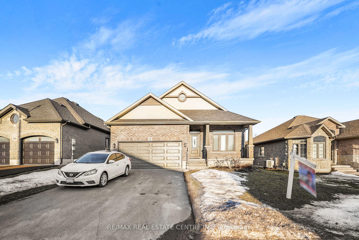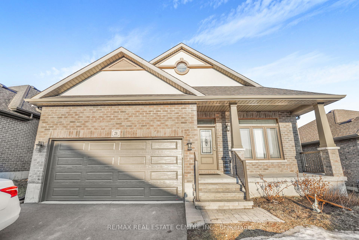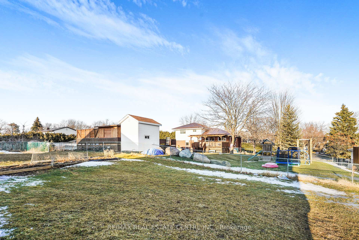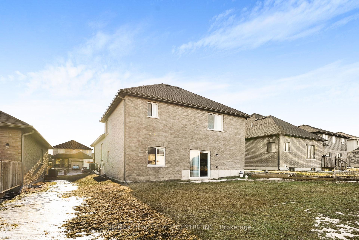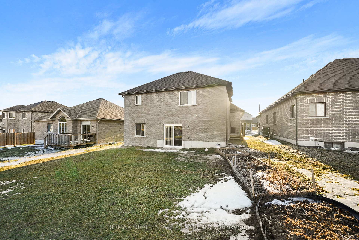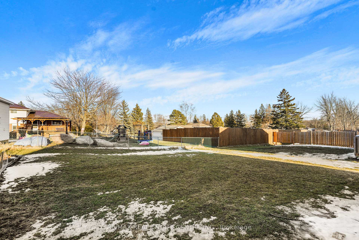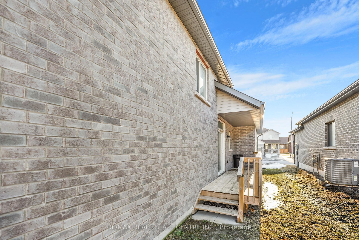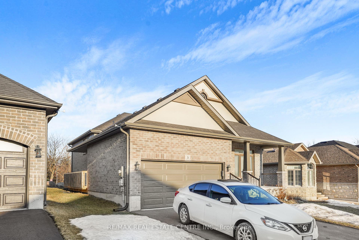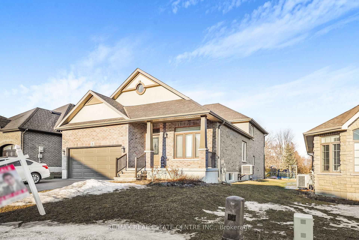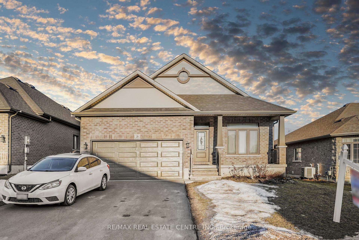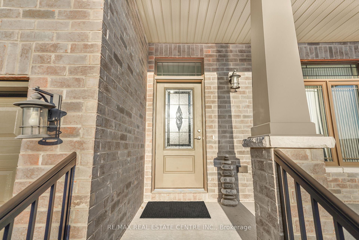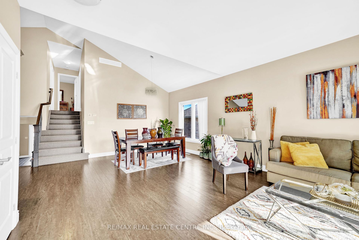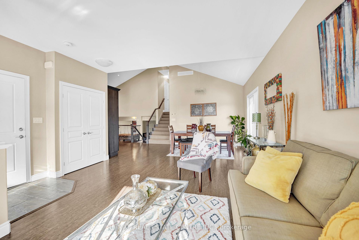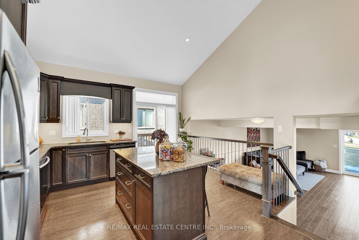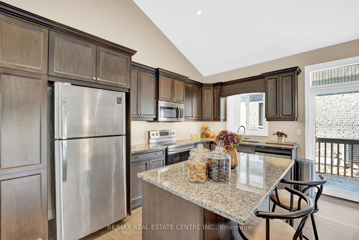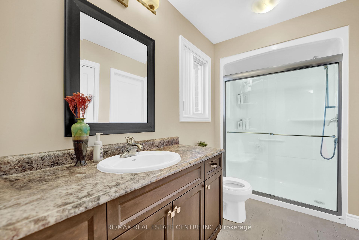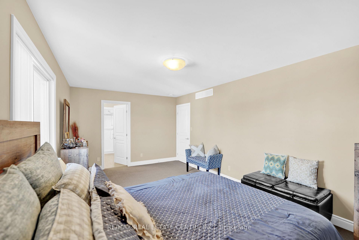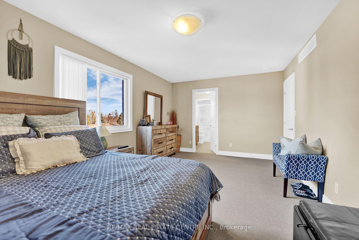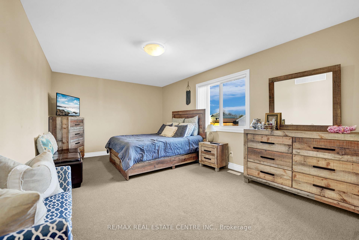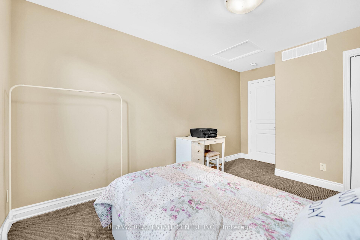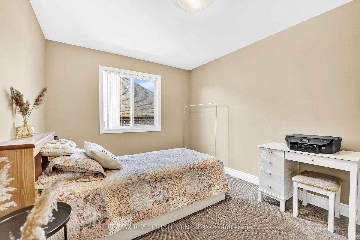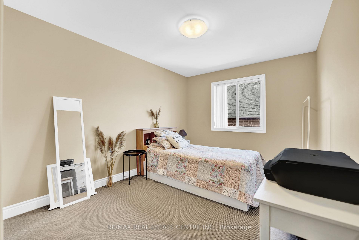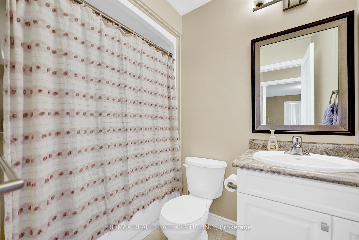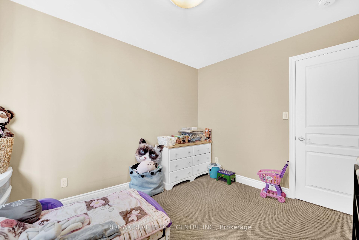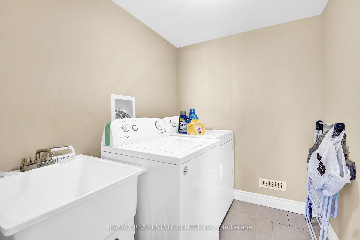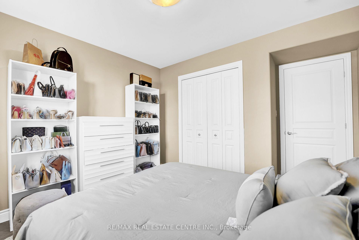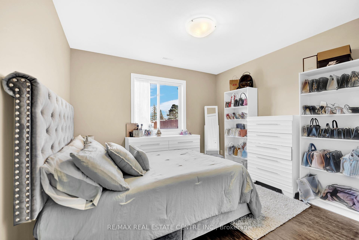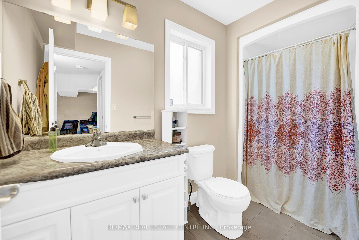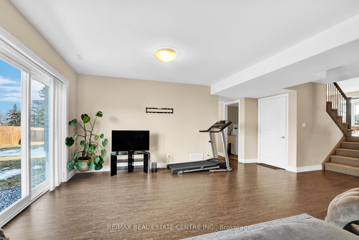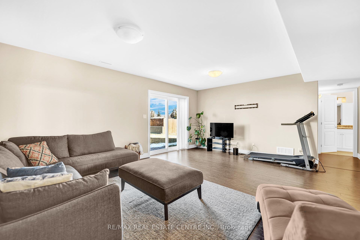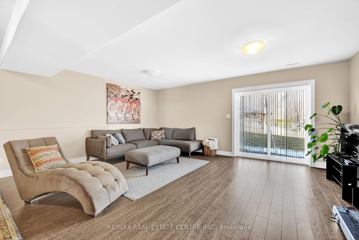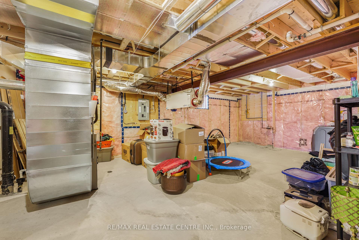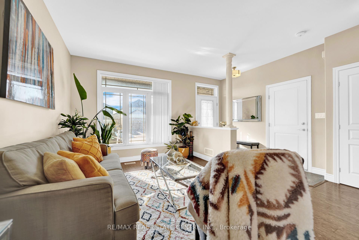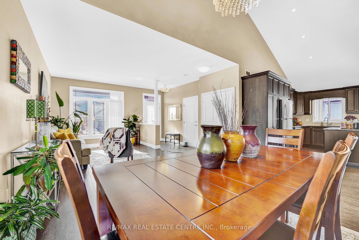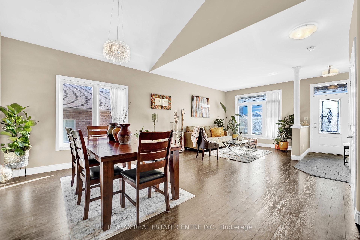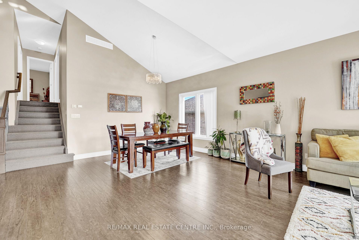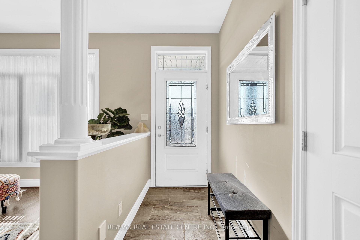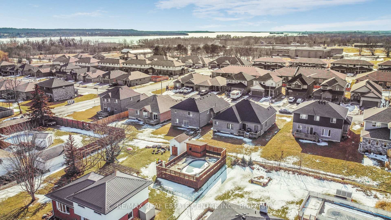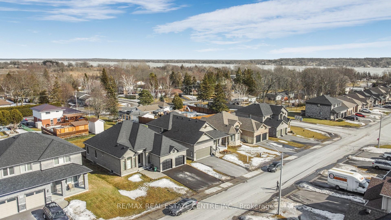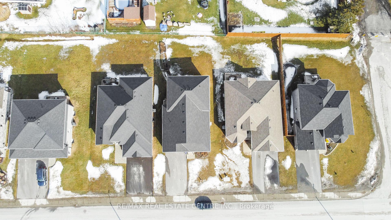$779,900
Available - For Sale
Listing ID: X12187110
28 Stonecrest Boul , Quinte West, K8R 0A4, Hastings
| Welcome To 28 Stonecrest Blvd, A Meticulously Maintained Home By Original Owners, Executive Home On A 54' Wide And 125' Deep Lot Located In The Prestigious Community Of Quinte West Very Close To The Lake Is A Very Rare Find. .You Will Be Impressed By High-End Finishes Throughout Including Pot Lights, 3 Full Bathrooms, Granite Counters, High Ceilings, Deck. Home Is Situated On A Fabulous, Family Friendly, Quiet Crescent. Unfinished Bsmnt Yet To Be Designed. |
| Price | $779,900 |
| Taxes: | $4930.00 |
| Occupancy: | Tenant |
| Address: | 28 Stonecrest Boul , Quinte West, K8R 0A4, Hastings |
| Directions/Cross Streets: | Hwy #2 & Stonecrest |
| Rooms: | 10 |
| Bedrooms: | 4 |
| Bedrooms +: | 0 |
| Family Room: | T |
| Basement: | Partially Fi |
| Level/Floor | Room | Length(ft) | Width(ft) | Descriptions | |
| Room 1 | Main | Kitchen | 14.76 | 14.1 | Hardwood Floor, Backsplash, Open Concept |
| Room 2 | Main | Dining Ro | 11.48 | 10.82 | Hardwood Floor, Open Concept |
| Room 3 | Main | Great Roo | 18.37 | 17.38 | Hardwood Floor, Fireplace, W/O To Patio |
| Room 4 | In Between | Bedroom | 11.15 | 10.17 | Hardwood Floor, 6 Pc Ensuite, Walk-In Closet(s) |
| Room 5 | In Between | Bathroom | 4.92 | 11.15 | Hardwood Floor, Closet, Window |
| Room 6 | In Between | Laundry | 5.58 | 6.89 | Hardwood Floor, Closet, Window |
| Room 7 | In Between | Family Ro | 11.15 | 15.74 | Tile Floor, W/O To Garage |
| Room 8 | Second | Bedroom | 12.14 | 9.51 | Hardwood Floor, Closet, Window |
| Room 9 | Second | Bedroom 2 | 18.04 | 11.15 | Hardwood Floor |
| Room 10 | Second | Bedroom 3 | 11.48 | 9.18 | Hardwood Floor, Fireplace, 3 Pc Bath |
| Room 11 | Second | Bathroom | 4.59 | 7.22 |
| Washroom Type | No. of Pieces | Level |
| Washroom Type 1 | 4 | Main |
| Washroom Type 2 | 4 | In Betwe |
| Washroom Type 3 | 3 | Second |
| Washroom Type 4 | 0 | |
| Washroom Type 5 | 0 | |
| Washroom Type 6 | 4 | Main |
| Washroom Type 7 | 4 | In Betwe |
| Washroom Type 8 | 3 | Second |
| Washroom Type 9 | 0 | |
| Washroom Type 10 | 0 | |
| Washroom Type 11 | 4 | Main |
| Washroom Type 12 | 4 | In Betwe |
| Washroom Type 13 | 3 | Second |
| Washroom Type 14 | 0 | |
| Washroom Type 15 | 0 | |
| Washroom Type 16 | 4 | Main |
| Washroom Type 17 | 4 | In Betwe |
| Washroom Type 18 | 3 | Second |
| Washroom Type 19 | 0 | |
| Washroom Type 20 | 0 | |
| Washroom Type 21 | 4 | Main |
| Washroom Type 22 | 4 | In Betwe |
| Washroom Type 23 | 3 | Second |
| Washroom Type 24 | 0 | |
| Washroom Type 25 | 0 |
| Total Area: | 0.00 |
| Approximatly Age: | 0-5 |
| Property Type: | Detached |
| Style: | Backsplit 4 |
| Exterior: | Brick |
| Garage Type: | Attached |
| (Parking/)Drive: | Private Do |
| Drive Parking Spaces: | 2 |
| Park #1 | |
| Parking Type: | Private Do |
| Park #2 | |
| Parking Type: | Private Do |
| Pool: | None |
| Other Structures: | Garden Shed |
| Approximatly Age: | 0-5 |
| Approximatly Square Footage: | 2000-2500 |
| Property Features: | Fenced Yard, Golf |
| CAC Included: | N |
| Water Included: | N |
| Cabel TV Included: | N |
| Common Elements Included: | N |
| Heat Included: | N |
| Parking Included: | N |
| Condo Tax Included: | N |
| Building Insurance Included: | N |
| Fireplace/Stove: | Y |
| Heat Type: | Forced Air |
| Central Air Conditioning: | Central Air |
| Central Vac: | N |
| Laundry Level: | Syste |
| Ensuite Laundry: | F |
| Elevator Lift: | False |
| Sewers: | Sewer |
| Utilities-Cable: | A |
| Utilities-Hydro: | Y |
| Utilities-Sewers: | Y |
| Utilities-Gas: | Y |
| Utilities-Municipal Water: | Y |
| Utilities-Telephone: | A |
$
%
Years
This calculator is for demonstration purposes only. Always consult a professional
financial advisor before making personal financial decisions.
| Although the information displayed is believed to be accurate, no warranties or representations are made of any kind. |
| RE/MAX REAL ESTATE CENTRE INC. |
|
|

Malik Ashfaque
Sales Representative
Dir:
416-629-2234
Bus:
905-270-2000
Fax:
905-270-0047
| Book Showing | Email a Friend |
Jump To:
At a Glance:
| Type: | Freehold - Detached |
| Area: | Hastings |
| Municipality: | Quinte West |
| Neighbourhood: | Sidney Ward |
| Style: | Backsplit 4 |
| Approximate Age: | 0-5 |
| Tax: | $4,930 |
| Beds: | 4 |
| Baths: | 3 |
| Fireplace: | Y |
| Pool: | None |
Locatin Map:
Payment Calculator:
