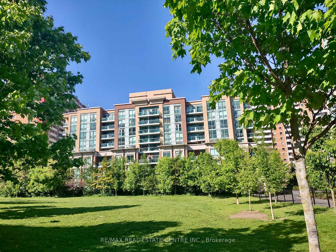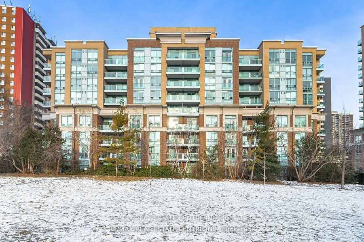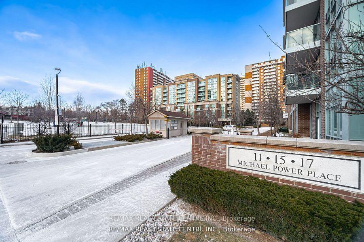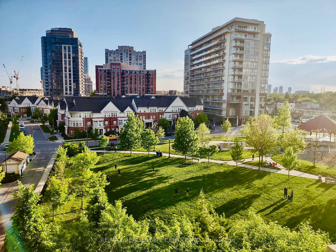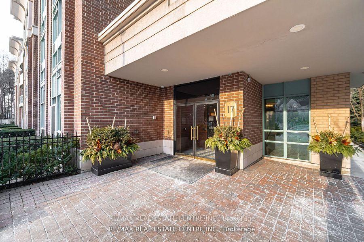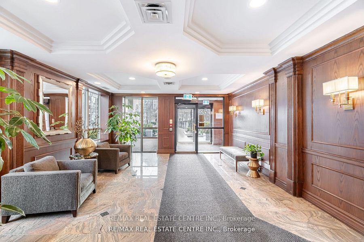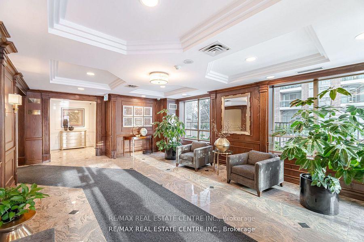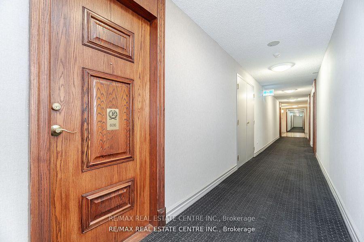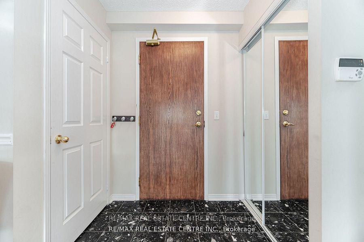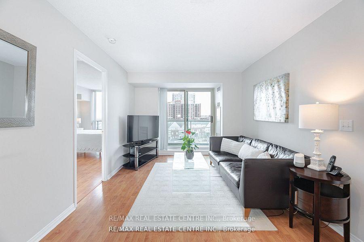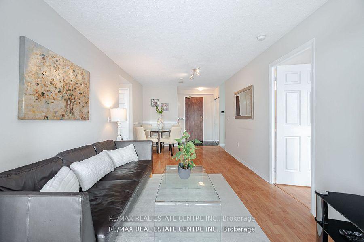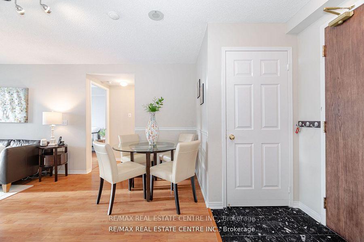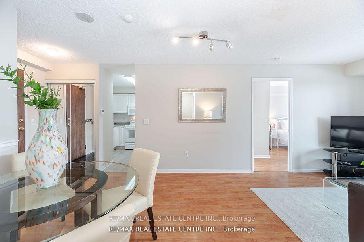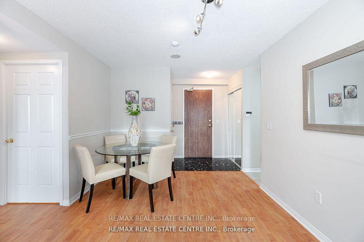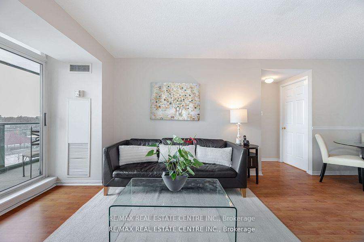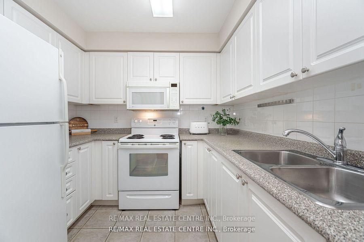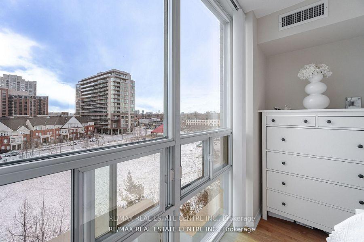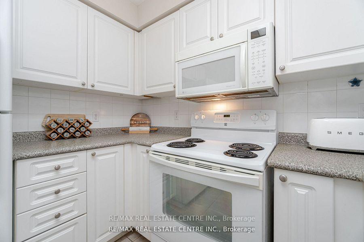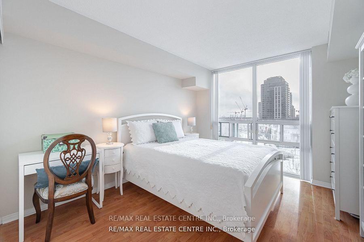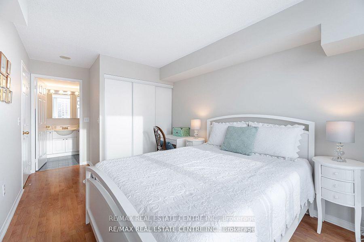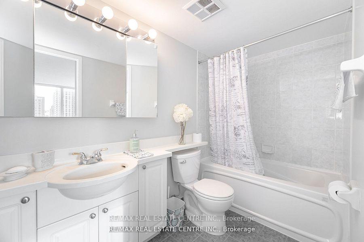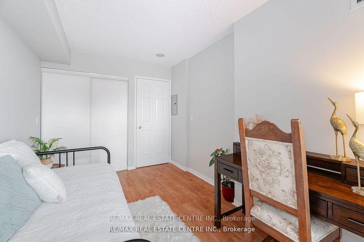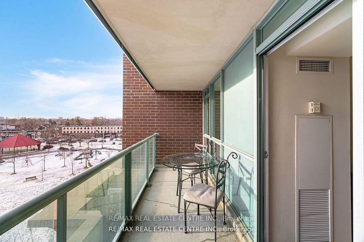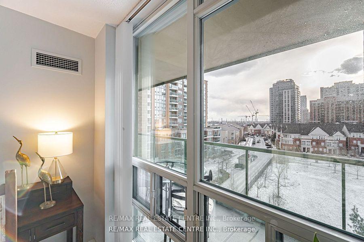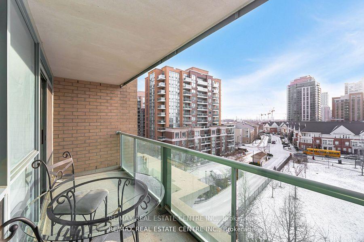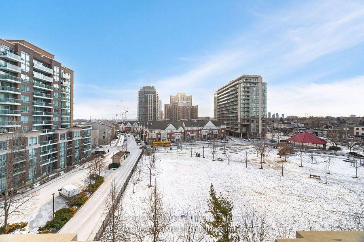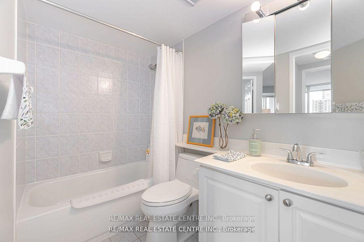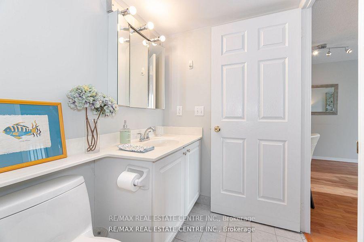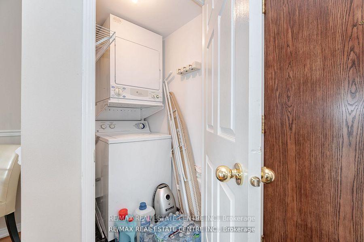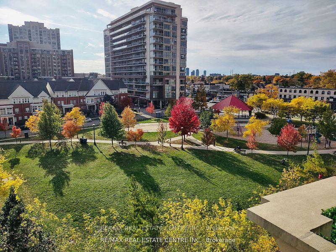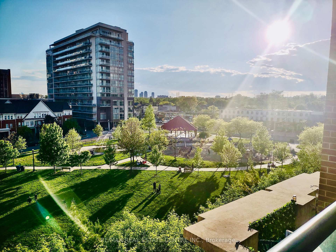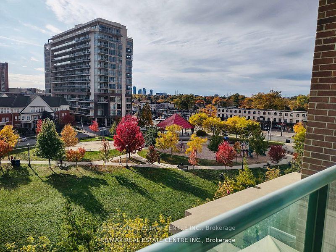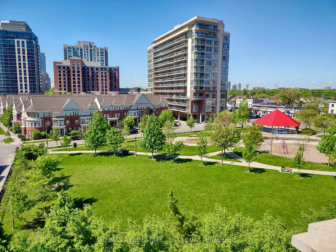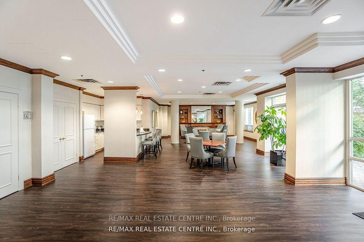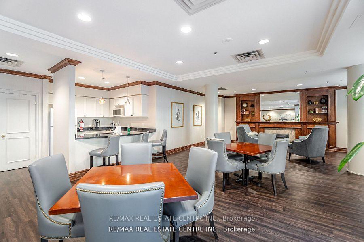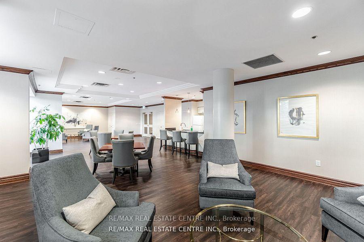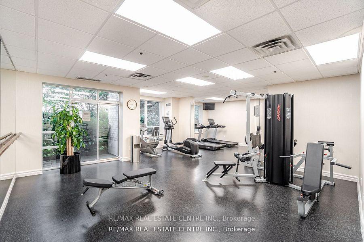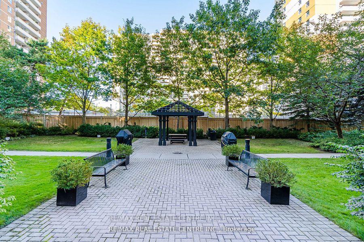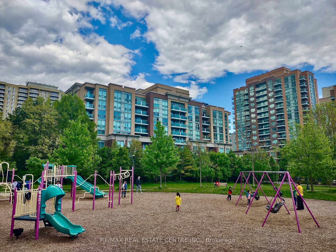$630,000
Available - For Sale
Listing ID: W12197747
17 Michael Power Plac , Toronto, M9A 5G5, Toronto
| Located in the heart of Islington Village, this bright and spacious unit with an inviting balcony offers rare unobstructed south-west views of the beautiful park and stunning sunsets. The thoughtfully designed split bedroom layout provides ample privacy, with the primary suite boasting a generous closet with built-ins, and large 4pc ensuite. Sunlight floods this warm space through floor-to-ceiling windows, which brings a charm and cosiness to the space all year round. In-unit laundry, an underground parking spot across the elevator and locker. Brand new Fan Coil. The prime location is just steps away from Islington subway and Kipling GO TRAIN, with quick access to major highways (427, Gardiner, QEW, 401). A variety of shops and restaurants at your door steps. A rare 9 floor mid-rise building with luxurious common areas, gym, library, party room and secure gated entry. All utilities are included in the maintenance fee. This unit is ideal for anyone seeking comfort and unbeatable urban living! |
| Price | $630,000 |
| Taxes: | $2330.00 |
| Occupancy: | Owner |
| Address: | 17 Michael Power Plac , Toronto, M9A 5G5, Toronto |
| Postal Code: | M9A 5G5 |
| Province/State: | Toronto |
| Directions/Cross Streets: | Islington / Bloor St West |
| Level/Floor | Room | Length(ft) | Width(ft) | Descriptions | |
| Room 1 | Flat | Living Ro | 20.6 | 9.97 | Overlooks Frontyard, Balcony, Combined w/Dining |
| Room 2 | Flat | Dining Ro | 20.6 | 9.97 | Formal Rm, Laminate, Combined w/Living |
| Room 3 | Flat | Kitchen | 9.58 | 8.92 | Ceramic Floor |
| Room 4 | Flat | Primary B | 13.97 | 9.97 | Overlooks Frontyard, Laminate |
| Room 5 | Flat | Bedroom 2 | 12 | 8 | Large Window, Laminate |
| Washroom Type | No. of Pieces | Level |
| Washroom Type 1 | 4 | Flat |
| Washroom Type 2 | 4 | Flat |
| Washroom Type 3 | 0 | |
| Washroom Type 4 | 0 | |
| Washroom Type 5 | 0 | |
| Washroom Type 6 | 4 | Flat |
| Washroom Type 7 | 4 | Flat |
| Washroom Type 8 | 0 | |
| Washroom Type 9 | 0 | |
| Washroom Type 10 | 0 |
| Total Area: | 0.00 |
| Washrooms: | 2 |
| Heat Type: | Forced Air |
| Central Air Conditioning: | Central Air |
$
%
Years
This calculator is for demonstration purposes only. Always consult a professional
financial advisor before making personal financial decisions.
| Although the information displayed is believed to be accurate, no warranties or representations are made of any kind. |
| RE/MAX REAL ESTATE CENTRE INC. |
|
|

Malik Ashfaque
Sales Representative
Dir:
416-629-2234
Bus:
905-270-2000
Fax:
905-270-0047
| Book Showing | Email a Friend |
Jump To:
At a Glance:
| Type: | Com - Condo Apartment |
| Area: | Toronto |
| Municipality: | Toronto W08 |
| Neighbourhood: | Islington-City Centre West |
| Style: | Apartment |
| Tax: | $2,330 |
| Maintenance Fee: | $931.8 |
| Beds: | 2 |
| Baths: | 2 |
| Fireplace: | N |
Locatin Map:
Payment Calculator:
