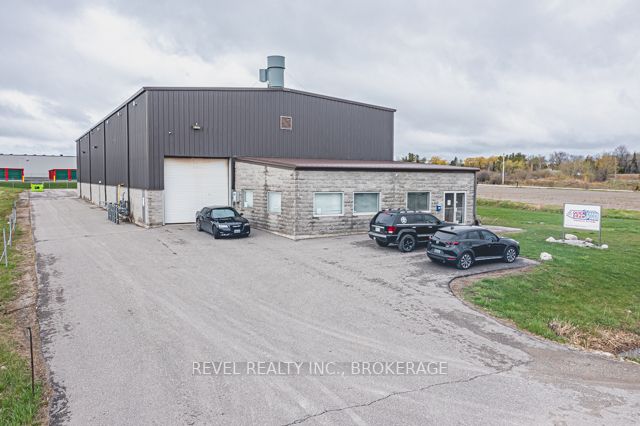$6,500,000
Available - For Sale
Listing ID: X5955108
7 Erin Park Dr , Erin, N0B 1T0, Ontario
| This Impressive Industrial Free-Standing Building Spans Approximately 11,200 Sq.Ft. And Sits On Approximately 1.34 Acres Of Land. With Approximately 10,000 Sq.Ft. Of Clean Warehouse Space And An Additional 1,200 Sq.Ft. Of Office Space, This Building Offers Plenty Of Room To Accommodate A Variety Of Industrial Needs. Equipped With Two 5-Tonne Cranes, This Building Boasts A Clearance Height Of 20' Under Hook And 26' Under Steel At Peak, Making It Easy To Maneuver Even The Largest Of Loads. Front And Rear Drive-In Doors Provide Easy Access To The Warehouse, Additional Paved Rear Parking Add To The Convenience Of This Space. With High-Pressure Gas, 400-Amp (600V/3-Phase) Electrical System In Place And The Potential To Increase If Needed, This Building Is Ready To Meet The Demands Of Your Business. |
| Price | $6,500,000 |
| Taxes: | $40072.00 |
| Tax Type: | Annual |
| Assessment: | $1246000 |
| Assessment Year: | 2023 |
| Occupancy by: | Owner |
| Address: | 7 Erin Park Dr , Erin, N0B 1T0, Ontario |
| Postal Code: | N0B 1T0 |
| Province/State: | Ontario |
| Legal Description: | Pt Lt 19, Pl 768, Pt 2, 61R8111 Town Of |
| Lot Size: | 168.64 x 346.58 (Feet) |
| Directions/Cross Streets: | Erin Park Drive/Thompson Cres |
| Category: | Free Standing |
| Building Percentage: | Y |
| Total Area: | 11234.00 |
| Total Area Code: | Sq Ft |
| Office/Appartment Area: | 1181 |
| Office/Appartment Area Code: | Sq Ft |
| Industrial Area: | 10053 |
| Office/Appartment Area Code: | Sq Ft |
| Approximatly Age: | 6-15 |
| Sprinklers: | N |
| Washrooms: | 3 |
| # Trailer Parking Spots: | 20 |
| Outside Storage: | N |
| Rail: | N |
| Crane: | Y |
| Clear Height Feet: | 20 |
| Volts: | 600 |
| Truck Level Shipping Doors #: | 0 |
| Double Man Shipping Doors #: | 0 |
| Drive-In Level Shipping Doors #: | 3 |
| Height Feet: | 16 |
| Width Feet: | 14 |
| Grade Level Shipping Doors #: | 0 |
| Heat Type: | Gas Forced Air Closd |
| Central Air Conditioning: | Part |
| Elevator Lift: | None |
| Sewers: | Septic |
| Water: | Municipal |
$
%
Years
This calculator is for demonstration purposes only. Always consult a professional
financial advisor before making personal financial decisions.
| Although the information displayed is believed to be accurate, no warranties or representations are made of any kind. |
| RE/MAX REAL ESTATE CENTRE INC., BROKERAGE |
|
|

Malik Ashfaque
Sales Representative
Dir:
416-629-2234
Bus:
905-270-2000
Fax:
905-270-0047
| Book Showing | Email a Friend |
Jump To:
At a Glance:
| Type: | Com - Industrial |
| Area: | Wellington |
| Municipality: | Erin |
| Neighbourhood: | Erin |
| Lot Size: | 168.64 x 346.58(Feet) |
| Approximate Age: | 6-15 |
| Tax: | $40,072 |
| Baths: | 3 |
Locatin Map:
Payment Calculator:

























