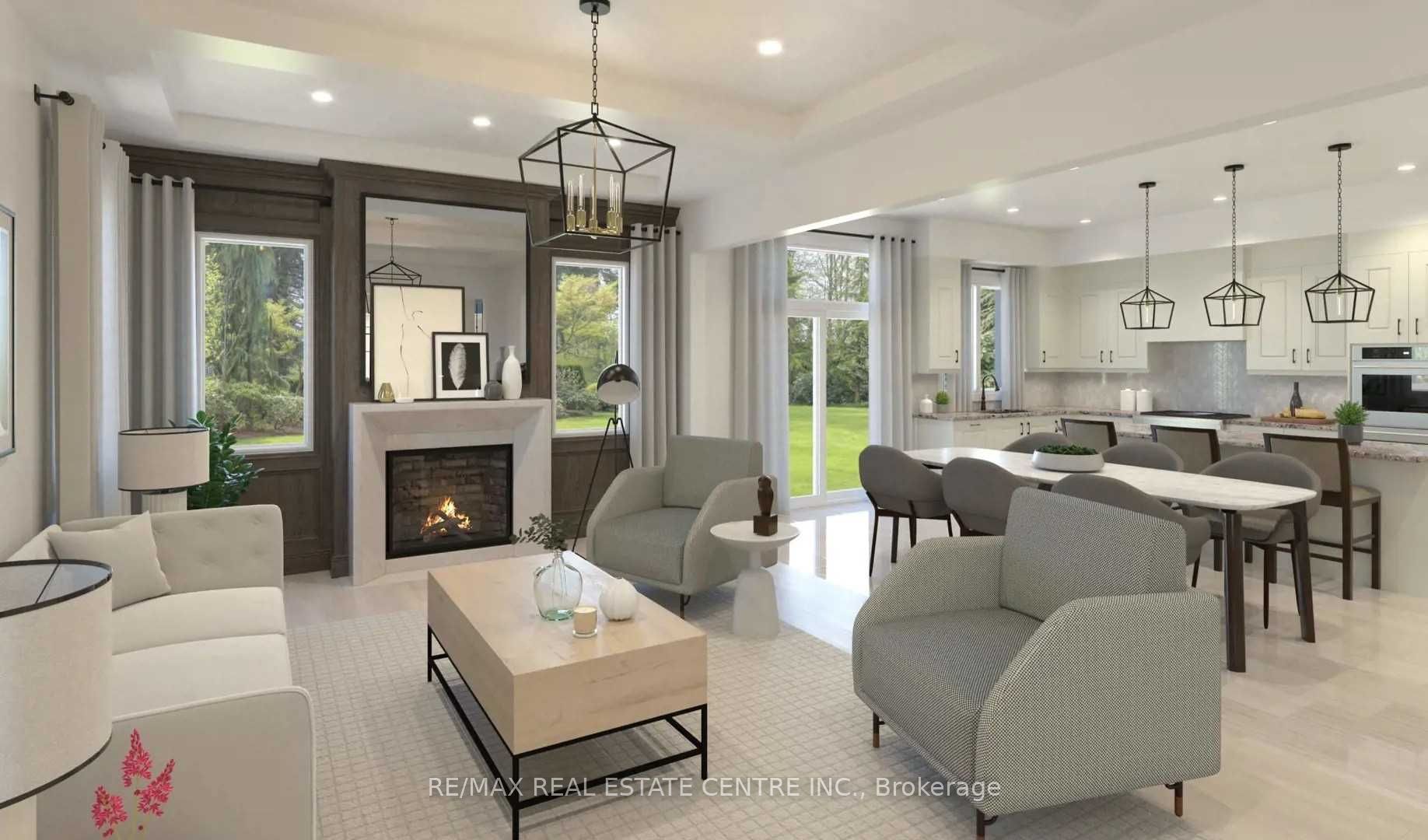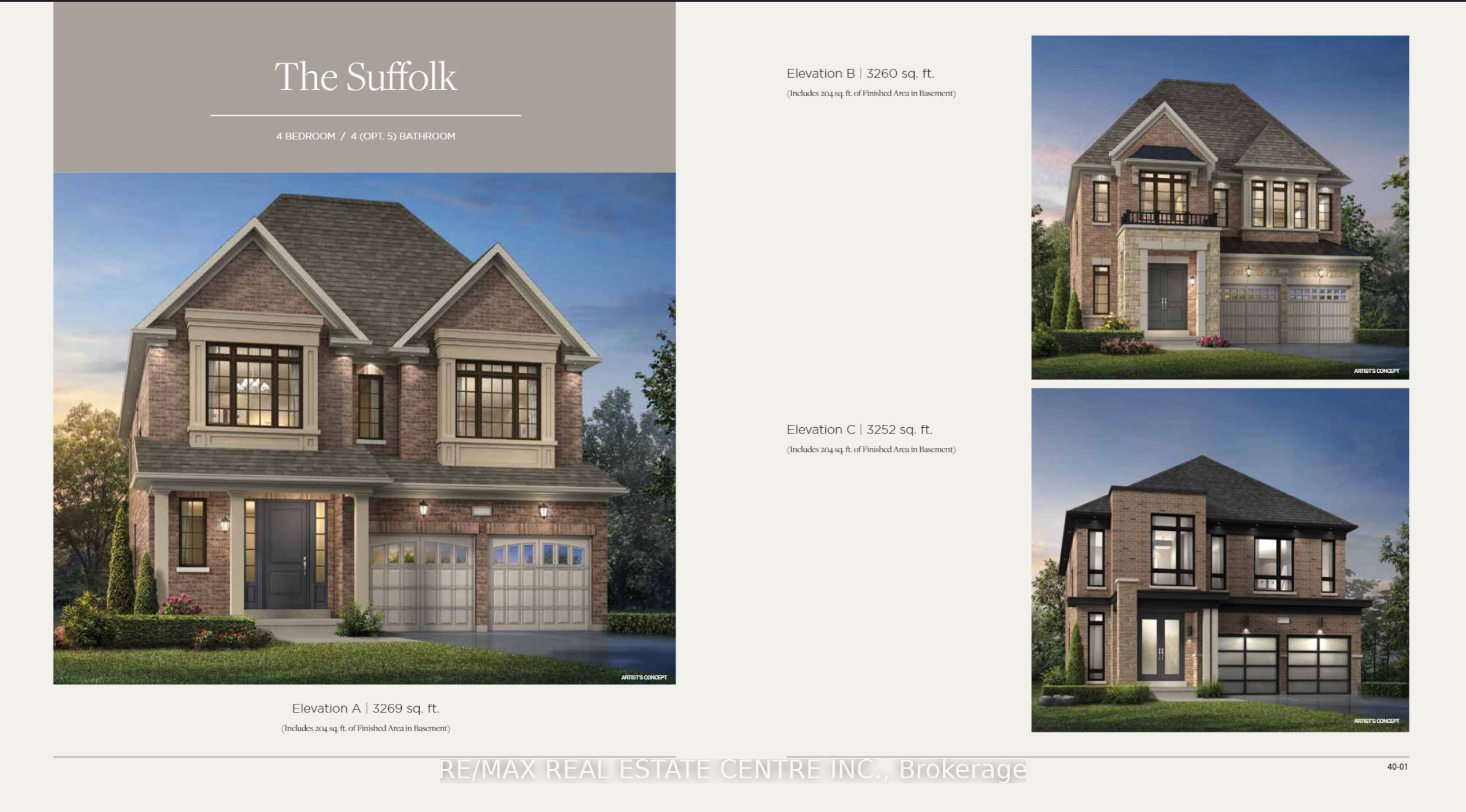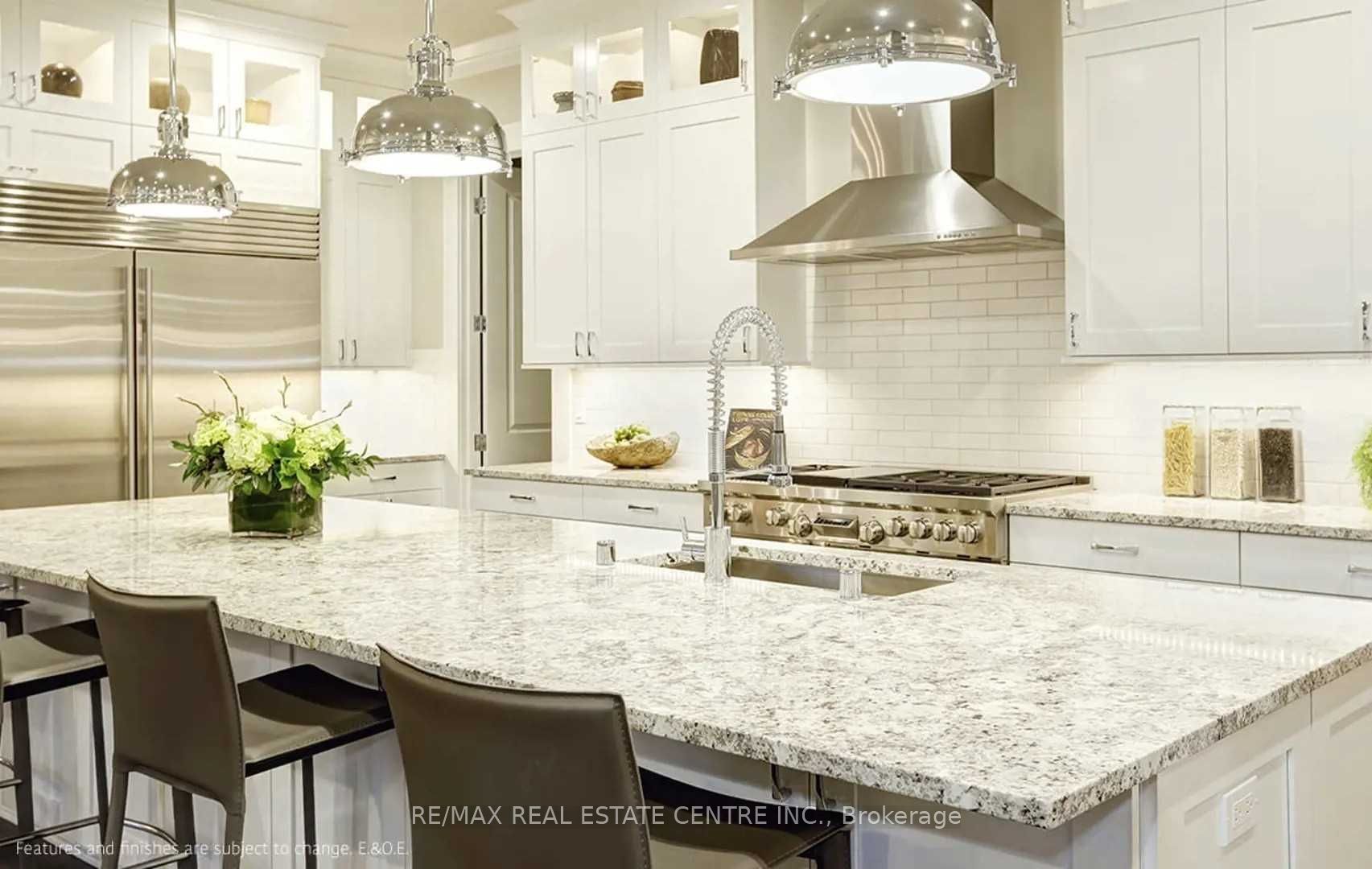$1,799,000
Available - For Sale
Listing ID: N6003372
Lot 3001 Wesmina Ave East , Whitchurch-Stouffville, L4A 4W3, Ontario
| *Assignment Sale* In The Cityside Stouffville Community, Model Is "Suffolk, Elevation B". This Beautiful New Construction Home Has A Premium Corner Lot And Is Located In The Desirable Community Of Whitchurch-Stouffville And Is The Perfect Blend Of Luxury And Comfort. With 3260 Sq Ft Of Above Grade Living Space, 9' Ceiling & 8' Doors On Main Floor, Double Door Entrance, Dark Windows, Brick Stone Elevation & Separate Side Entrance To Basement From Back. This House Boasts 4 Spacious Bedrooms And 4 Bathrooms, Offering Ample Living Space For A Growing Family Or For Those Who Love To Entertain Guests. The Bedrooms Are Located On The Upper Level And Are Designed For Maximum Comfort And Privacy. You Will Be Impressed By The Open Concept Layout, The Large Windows And High Ceilings Provide Plenty Of Natural Light, While The Premium Finishes And Modern Amenities Add A Touch Of Sophistication To The Home. The Kitchen Is A Chef's Dream, With Its Large Island, Ample Counter Space. |
| Extras: Separate Side Entrance To Basement From Back, Spent $$$ On Upgrades Such Brick & Stone Elevation, Stained Stairs, Stained Pickets, Upgraded Kitchen Cabinets Standing Shower In 2nd Bath And So Much More! |
| Price | $1,799,000 |
| Taxes: | $1.00 |
| Assessment Year: | 2023 |
| DOM | 10 |
| Occupancy by: | Vacant |
| Address: | Lot 3001 Wesmina Ave East , Whitchurch-Stouffville, L4A 4W3, Ontario |
| Lot Size: | 40.00 x 90.00 (Feet) |
| Directions/Cross Streets: | 10th Line / Hoover Park Dr |
| Rooms: | 10 |
| Bedrooms: | 4 |
| Bedrooms +: | |
| Kitchens: | 1 |
| Family Room: | Y |
| Basement: | Sep Entrance, Unfinished |
| Approximatly Age: | New |
| Property Type: | Detached |
| Style: | 2-Storey |
| Exterior: | Brick Front, Stone |
| Garage Type: | Attached |
| (Parking/)Drive: | Available |
| Drive Parking Spaces: | 2 |
| Pool: | None |
| Approximatly Age: | New |
| Approximatly Square Footage: | 3000-3500 |
| Fireplace/Stove: | Y |
| Heat Source: | Gas |
| Heat Type: | Forced Air |
| Central Air Conditioning: | Central Air |
| Laundry Level: | Upper |
| Elevator Lift: | N |
| Sewers: | Sewers |
| Water: | Municipal |
$
%
Years
This calculator is for demonstration purposes only. Always consult a professional
financial advisor before making personal financial decisions.
| Although the information displayed is believed to be accurate, no warranties or representations are made of any kind. |
| RE/MAX REAL ESTATE CENTRE INC., BROKERAGE |
|
|

Malik Ashfaque
Sales Representative
Dir:
416-629-2234
Bus:
905-270-2000
Fax:
905-270-0047
| Book Showing | Email a Friend |
Jump To:
At a Glance:
| Type: | Freehold - Detached |
| Area: | York |
| Municipality: | Whitchurch-Stouffville |
| Neighbourhood: | Stouffville |
| Style: | 2-Storey |
| Lot Size: | 40.00 x 90.00(Feet) |
| Approximate Age: | New |
| Tax: | $1 |
| Beds: | 4 |
| Baths: | 4 |
| Fireplace: | Y |
| Pool: | None |
Locatin Map:
Payment Calculator:





