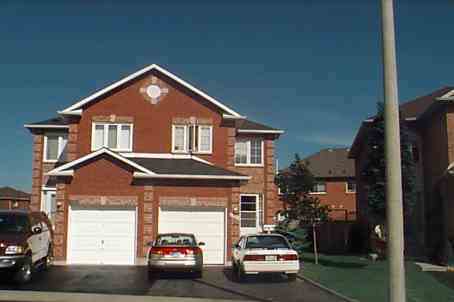Sold
Listing ID: W2061218
6801 Bansbridge Cres , L5N6T3, Ontario

| Well Maintained Home In High Demand Area. Hardwood Floor On Main Level, Oak Cupboards And Stairs, Basement Finished With 3 Piece Washroom. Conveniently Located Close To School, Shopping, Parks, Transit And All Amenities. New Laminated Floors On Upper Level And Basement. |
| Extras: Fridge, Stove, Washer, Dryer, Dishwasher, Cac, All Window Coverings, All Elfs, Garage Door Opener, Hwt (R) |
| Listed Price | $359,900 |
| Taxes: | $2508.00 |
| DOM | 67 |
| Occupancy by: | Vacant |
| Area: | West TREB Districts |
| Municipality/City: | Mississauga |
| Address: | 6801 Bansbridge Cres , L5N6T3, Ontario |
| Lot Size: | 22.36 x 104.59 (Feet) |
| Directions/Cross Streets: | Derry/ Lisgar |
| Rooms: | 6 |
| Rooms +: | 1 |
| Bedrooms: | 3 |
| Bedrooms +: | |
| Kitchens: | 1 |
| Family Room: | N |
| Basement: | Finished |
| Approximatly Age: | 6-15 |
| Property Type: | Semi-Detached |
| Style: | 2-Storey |
| Exterior: | Brick |
| Garage Type: | Attached |
| (Parking/)Drive: | Private |
| Drive Parking Spaces: | 2 |
| Pool: | None |
| Approximatly Age: | 6-15 |
| Fireplace/Stove: | N |
| Heat Source: | Gas |
| Heat Type: | Forced Air |
| Sewers: | Sewers |
| Water: | Municipal |
| Although the information displayed is believed to be accurate, no warranties or representations are made of any kind. |
| RE/MAX PERFORMANCE REALTY INC., BROKERAGE |
|
|

Malik Ashfaque
Sales Representative
Dir:
416-629-2234
Bus:
905-270-2000
Fax:
905-270-0047
| Email a Friend |
Jump To:
At a Glance:
| Type: | Freehold - Semi-Detached |
| Style: | 2-Storey |
| Lot Size: | 22.36 x 104.59(Feet) |
| Approximate Age: | 6-15 |
| Tax: | $2,508 |
| Beds: | 3 |
| Baths: | 3 |
| Fireplace: | N |
| Air Conditioning: | Y |
| Pool: | None |
Locatin Map:


