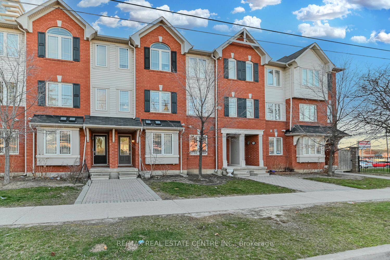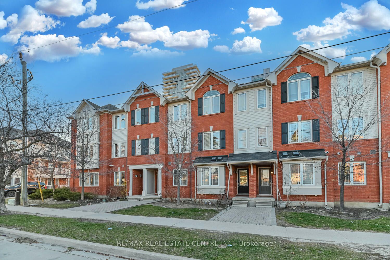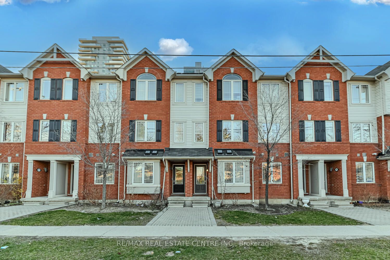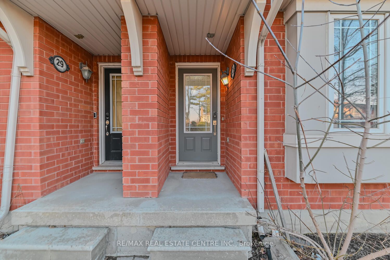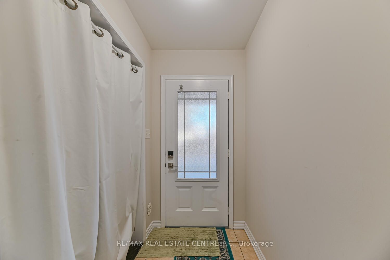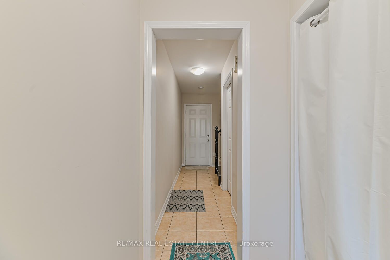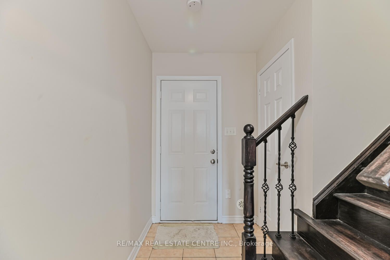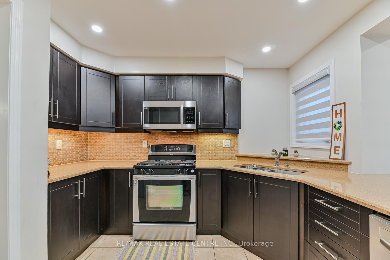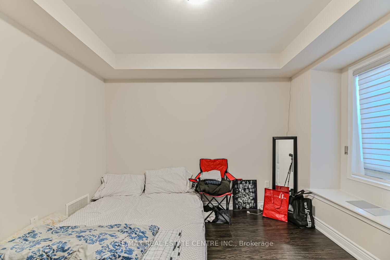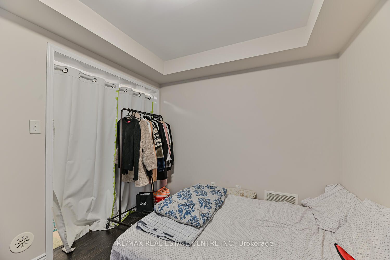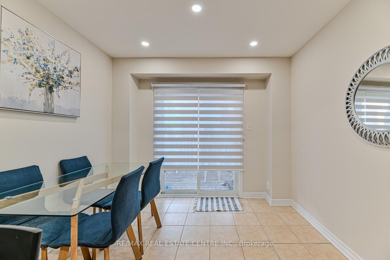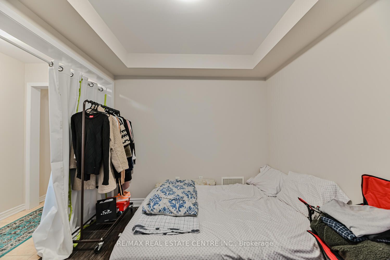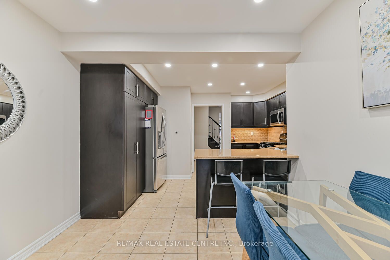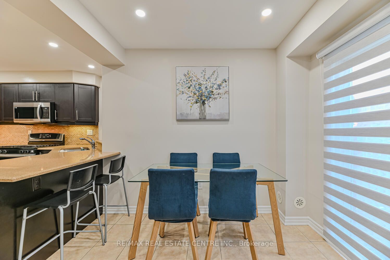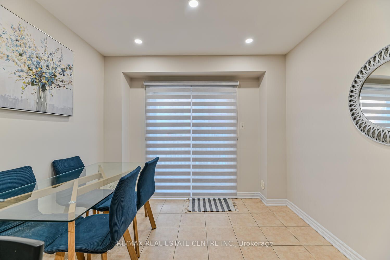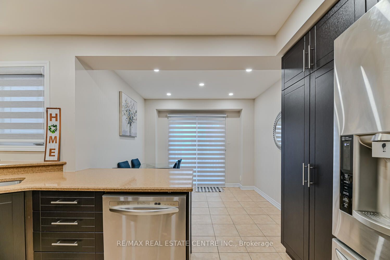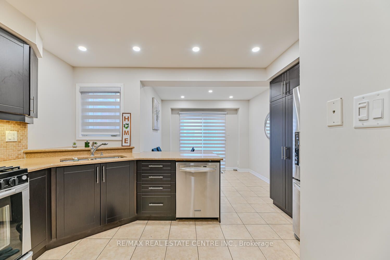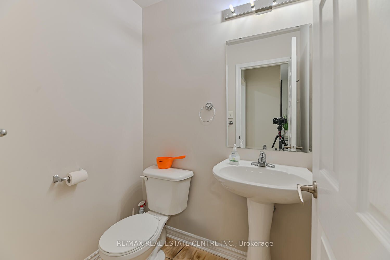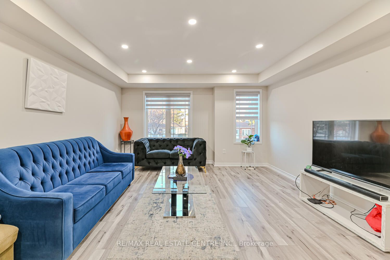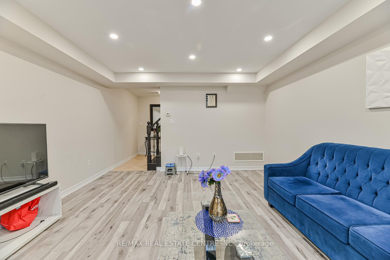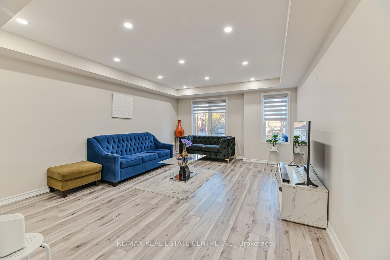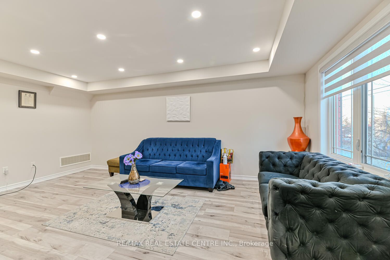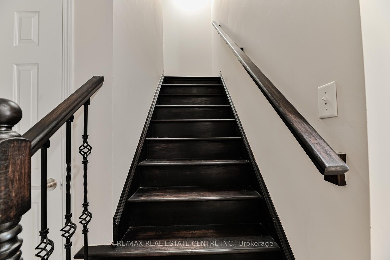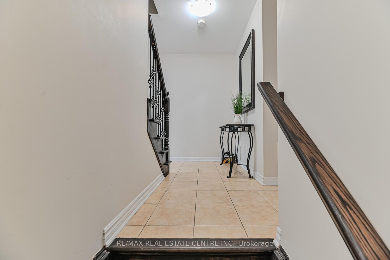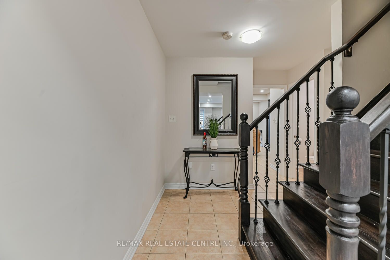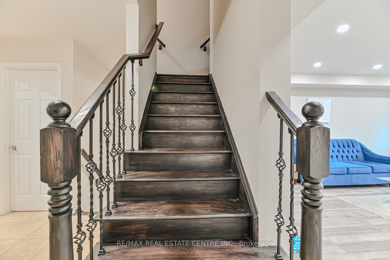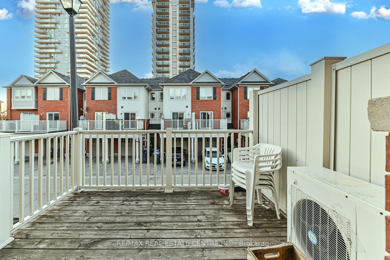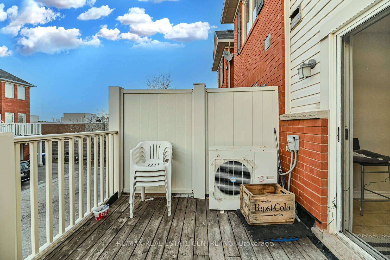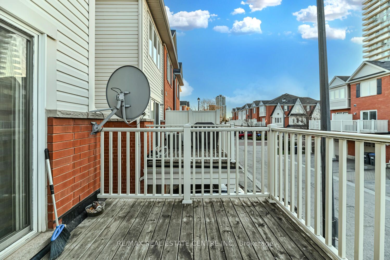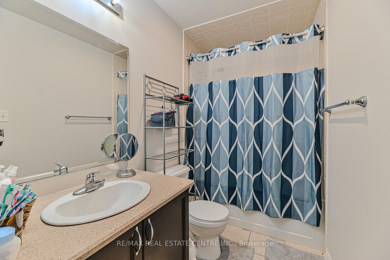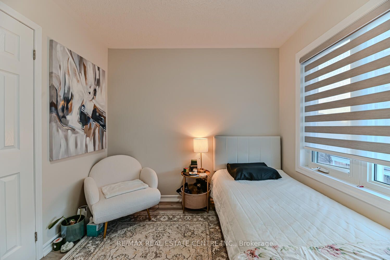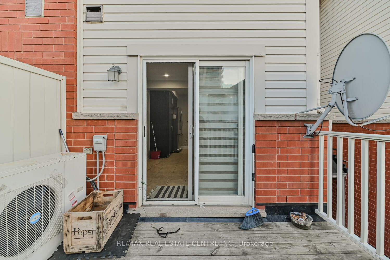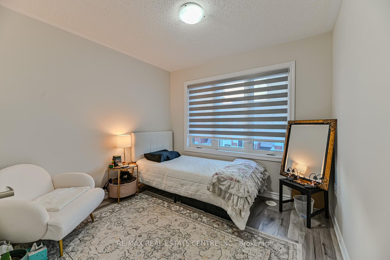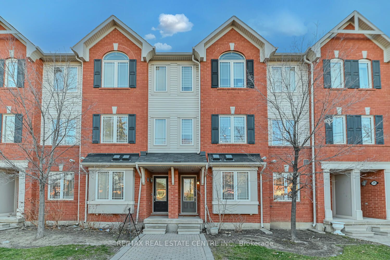$849,900
Available - For Sale
Listing ID: W8223716
50 Hillcrest Ave , Unit 28, Brampton, L6W 0B1, Ontario
| Do not miss this well-kept bedroom house In the Heart Of Brampton, This elegant townhouse comes with Three Bedrooms and Three bathrooms and Den (Which can Be Used as an Office ) . Low Maintenance Fee Walk To Downtown, High Demand Area, Close To Schools, Transit, Plazas, Hwy/410, staircase dark Stained Elegantly, Upgraded Flat Ceiling, Very High-End Kitchen, W/Granite Countertop And Pentary, Top Quality Backsplash, Under-Cabinets Lights, Washrooms W/Granite Countertops And Upgraded Accessories, A/C, Rough-In Cvac, |
| Price | $849,900 |
| Taxes: | $3908.00 |
| Maintenance Fee: | 192.04 |
| Occupancy by: | Owner |
| Address: | 50 Hillcrest Ave , Unit 28, Brampton, L6W 0B1, Ontario |
| Province/State: | Ontario |
| Property Management | Maple Property Management |
| Condo Corporation No | PSCP |
| Level | 1 |
| Unit No | 28 |
| Directions/Cross Streets: | Queen/ Kennedy |
| Rooms: | 11 |
| Bedrooms: | 3 |
| Bedrooms +: | 1 |
| Kitchens: | 1 |
| Family Room: | Y |
| Basement: | None |
| Property Type: | Condo Townhouse |
| Style: | 3-Storey |
| Exterior: | Brick |
| Garage Type: | Attached |
| Garage(/Parking)Space: | 1.00 |
| (Parking/)Drive: | Private |
| Drive Parking Spaces: | 1 |
| Park #1 | |
| Parking Type: | Owned |
| Exposure: | Se |
| Balcony: | None |
| Locker: | None |
| Pet Permited: | Restrict |
| Approximatly Square Footage: | 1400-1599 |
| Maintenance: | 192.04 |
| Common Elements Included: | Y |
| Parking Included: | Y |
| Building Insurance Included: | Y |
| Fireplace/Stove: | Y |
| Heat Source: | Gas |
| Heat Type: | Forced Air |
| Central Air Conditioning: | Central Air |
$
%
Years
This calculator is for demonstration purposes only. Always consult a professional
financial advisor before making personal financial decisions.
| Although the information displayed is believed to be accurate, no warranties or representations are made of any kind. |
| RE/MAX REAL ESTATE CENTRE INC. |
|
|

Malik Ashfaque
Sales Representative
Dir:
416-629-2234
Bus:
905-270-2000
Fax:
905-270-0047
| Virtual Tour | Book Showing | Email a Friend |
Jump To:
At a Glance:
| Type: | Condo - Condo Townhouse |
| Area: | Peel |
| Municipality: | Brampton |
| Neighbourhood: | Queen Street Corridor |
| Style: | 3-Storey |
| Tax: | $3,908 |
| Maintenance Fee: | $192.04 |
| Beds: | 3+1 |
| Baths: | 3 |
| Garage: | 1 |
| Fireplace: | Y |
Locatin Map:
Payment Calculator:
