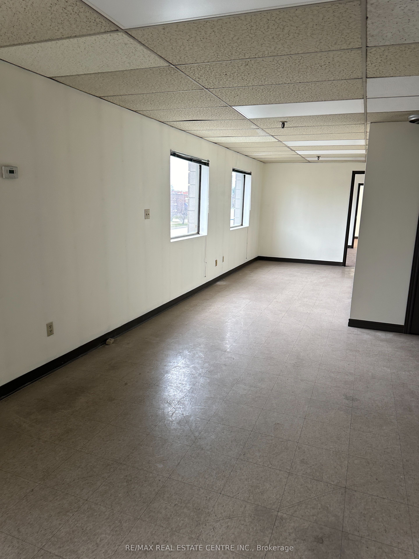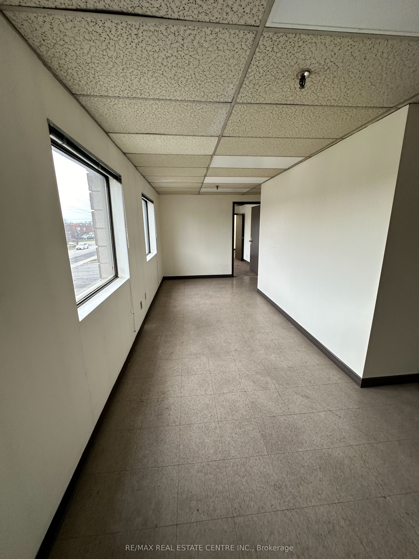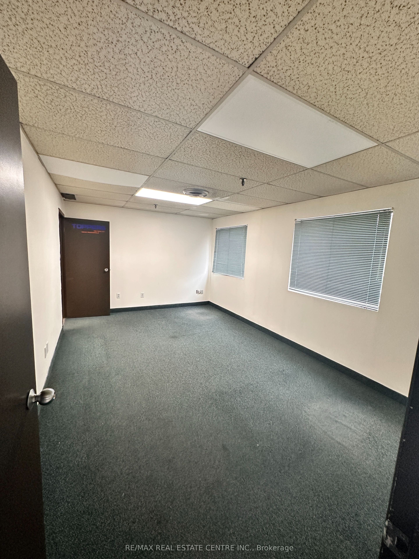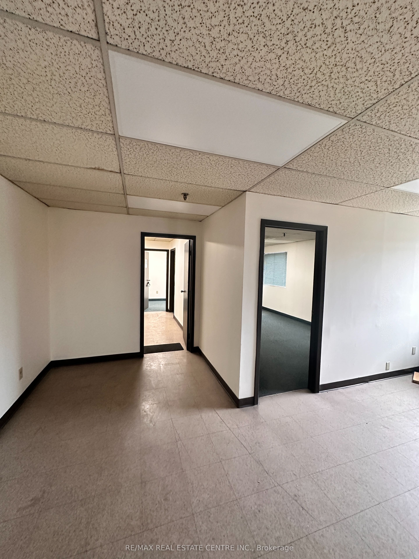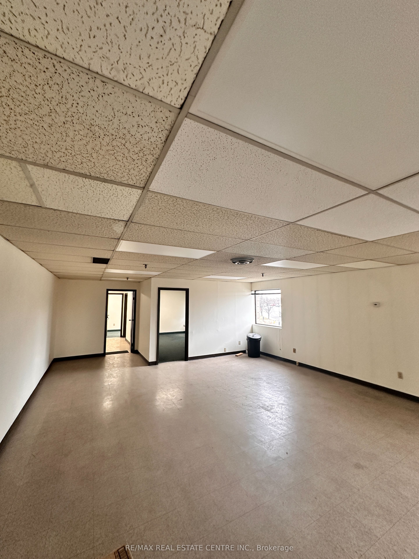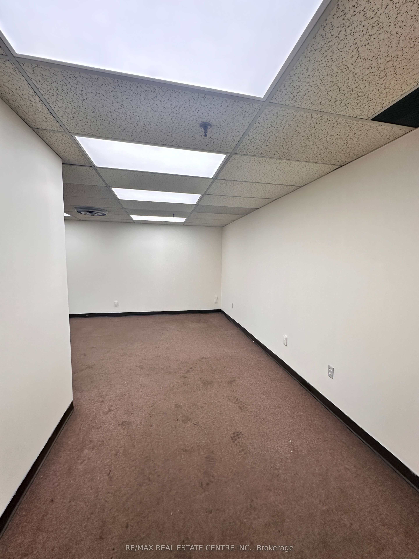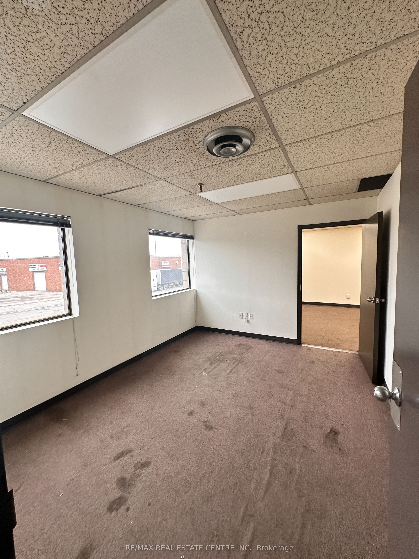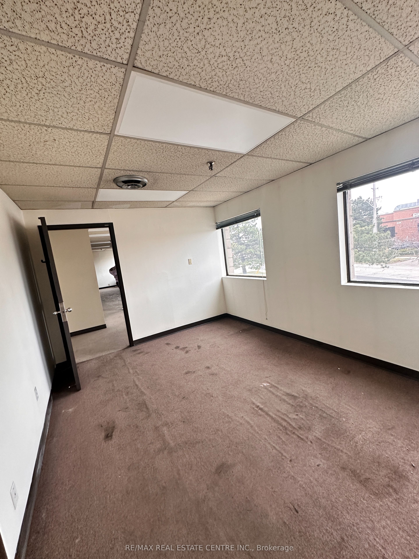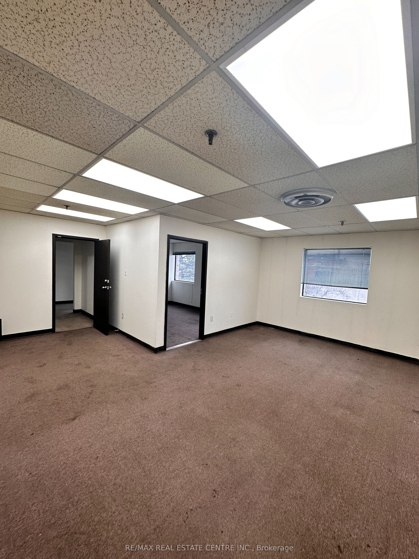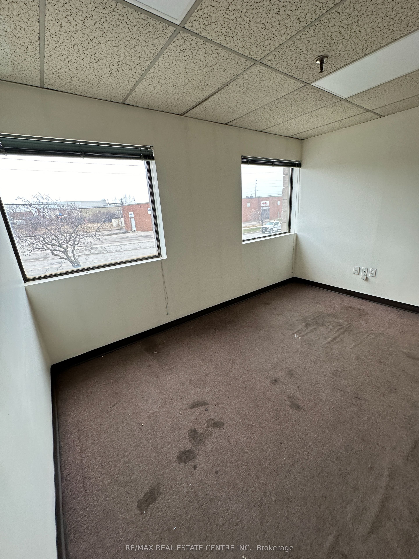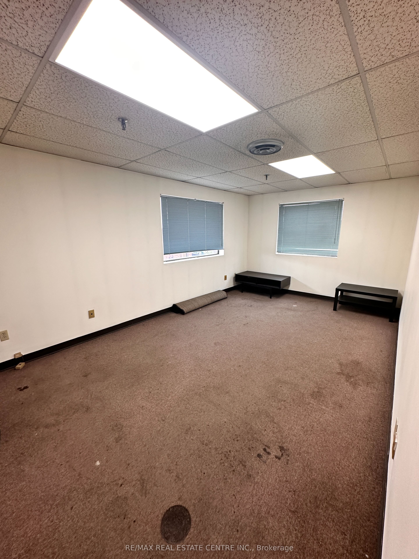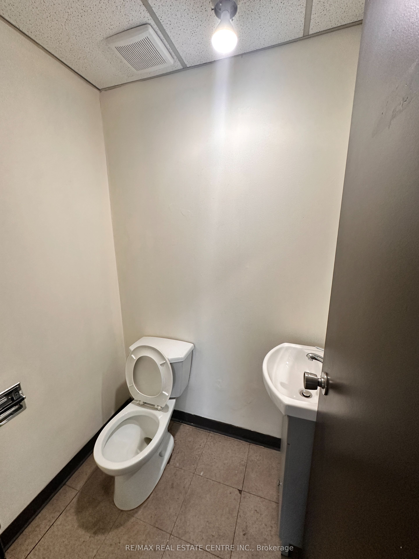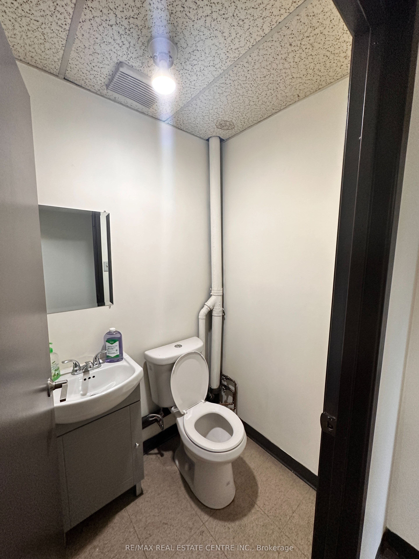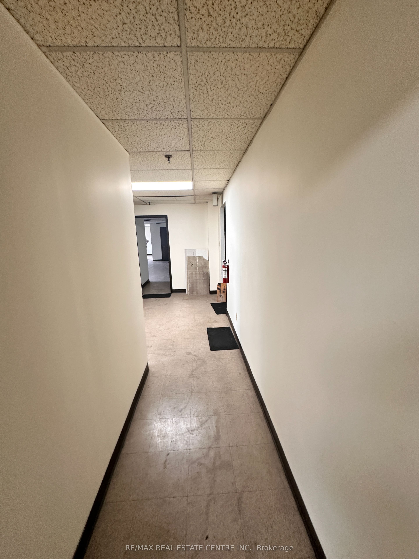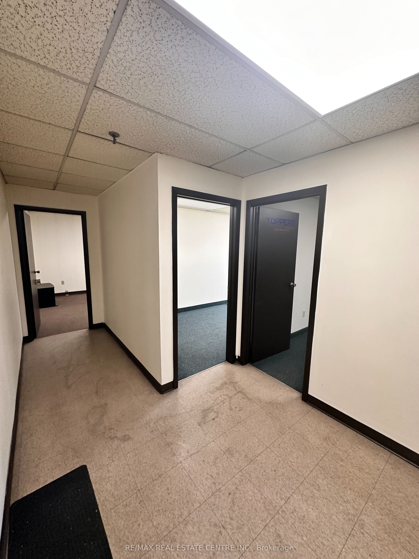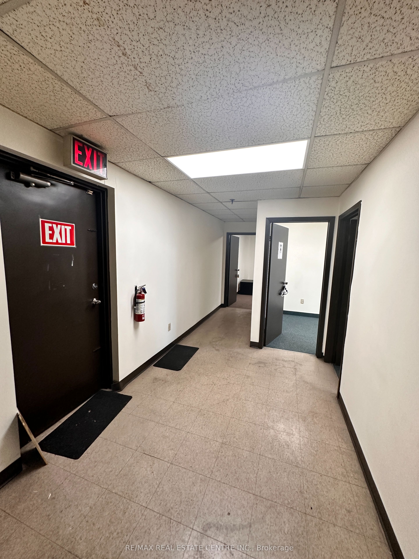$2,300
Available - For Sublease
Listing ID: W8249798
6149 Shawson Dr , Unit 1, Mississauga, L5T 1E4, Ontario
| Filled with natural light, spacious second-floor office unit accessed by a private walk-up spans just over 1700 sq ft, featuring an open area and five private offices, along with two washrooms. Three designated parking spots accompany the unit. Great location & access to highways and proximity to public transit. Landlord will replace missing/broken light bulbs & light lenses, replace missing/broken ceiling tiles, warrant that all electrical, plumbing, and HVAC systems will be in good working order on the date set for occupancy, and a professional cleaning of the unit. Additional leasehold improvements are available, but this will increase the base rent accordingly. *TMI is $4.80 per sq ft included in price and subject to increase. *Rent to escalate $1.00 per year. All measurements to be verified by tenant/tenant's agent. |
| Extras: Deposit Consist Of First, Last Month Plus Security Equal To Last Month All Plus Hst. Deposit To Be In The Form Of Bank Draft Or Certified Cheque. |
| Price | $2,300 |
| Minimum Rental Term: | 12 |
| Maximum Rental Term: | 60 |
| Taxes: | $0.00 |
| Tax Type: | N/A |
| Occupancy by: | Tenant |
| Address: | 6149 Shawson Dr , Unit 1, Mississauga, L5T 1E4, Ontario |
| Apt/Unit: | 1 |
| Postal Code: | L5T 1E4 |
| Province/State: | Ontario |
| Legal Description: | PCL 20-1, SEC M240, LT 20, PL M240; S/T |
| Directions/Cross Streets: | Britannia Rd E & Shawson Dr |
| Category: | Office |
| Use: | Professional Office |
| Building Percentage: | N |
| Total Area: | 1737.00 |
| Total Area Code: | Sq Ft |
| Office/Appartment Area: | 100 |
| Office/Appartment Area Code: | % |
| Area Influences: | Major Highway Public Transit |
| Approximatly Age: | 31-50 |
| Sprinklers: | N |
| Washrooms: | 2 |
| Outside Storage: | N |
| Clear Height Feet: | 10 |
| Heat Type: | Gas Forced Air Open |
| Central Air Conditioning: | Y |
| Elevator Lift: | None |
| Water: | Municipal |
$
%
Years
This calculator is for demonstration purposes only. Always consult a professional
financial advisor before making personal financial decisions.
| Although the information displayed is believed to be accurate, no warranties or representations are made of any kind. |
| RE/MAX REAL ESTATE CENTRE INC. |
|
|

Malik Ashfaque
Sales Representative
Dir:
416-629-2234
Bus:
905-270-2000
Fax:
905-270-0047
| Book Showing | Email a Friend |
Jump To:
At a Glance:
| Type: | Com - Office |
| Area: | Peel |
| Municipality: | Mississauga |
| Neighbourhood: | Northeast |
| Approximate Age: | 31-50 |
| Baths: | 2 |
Locatin Map:
Payment Calculator:
