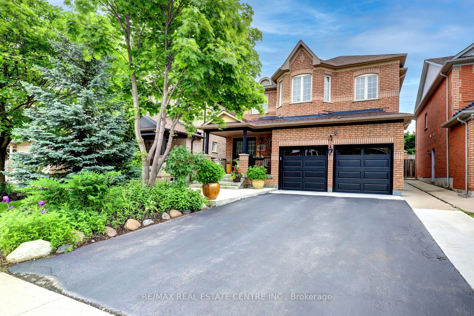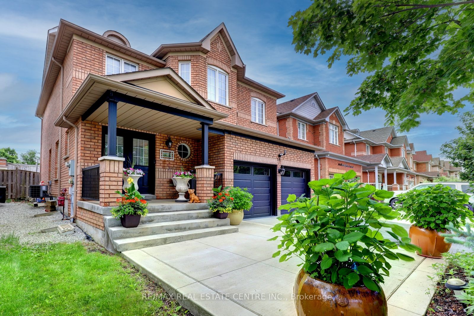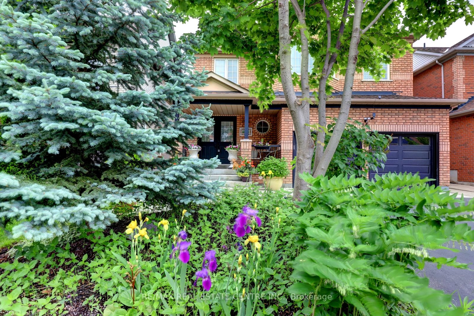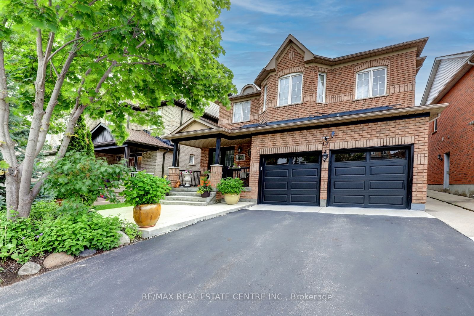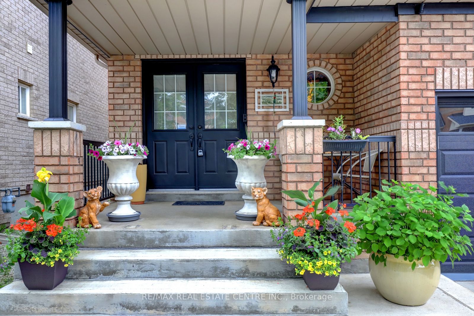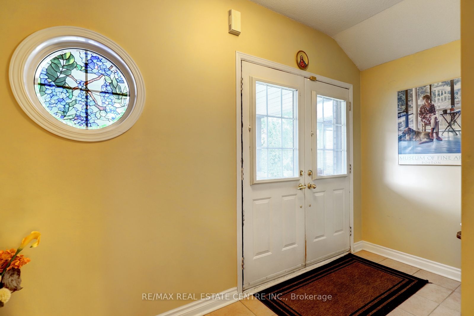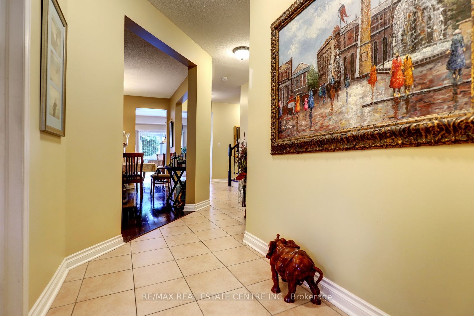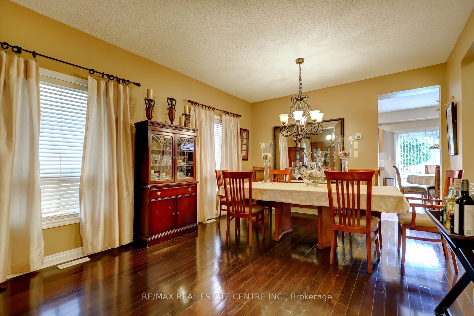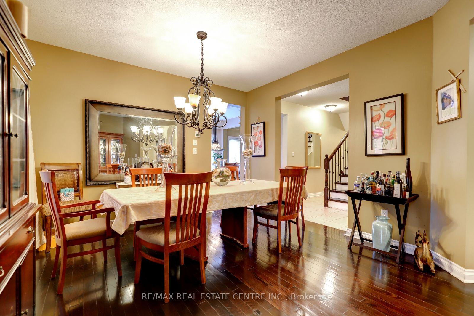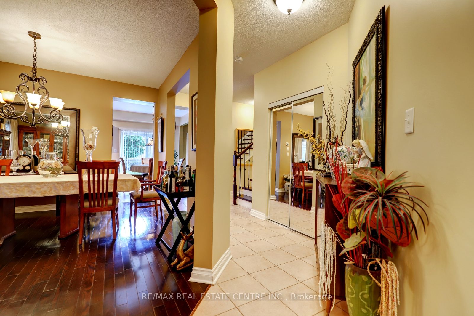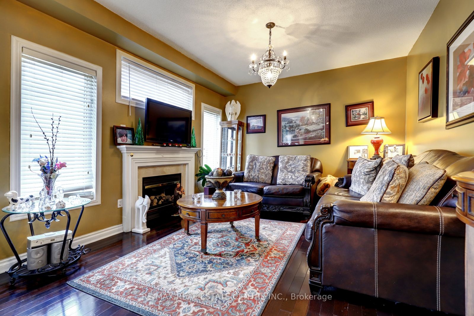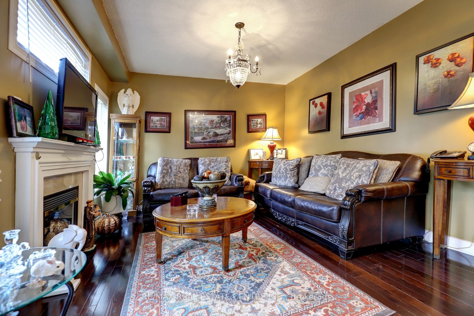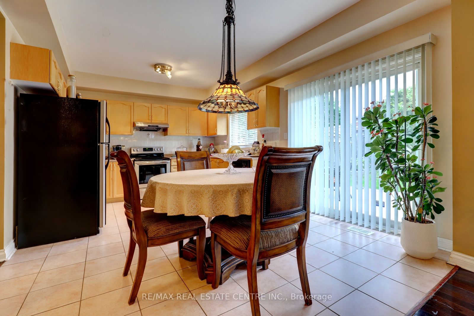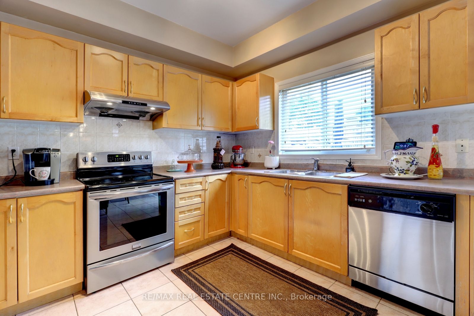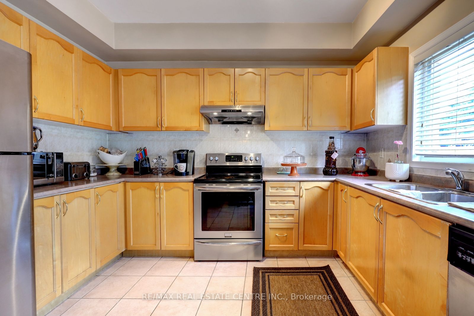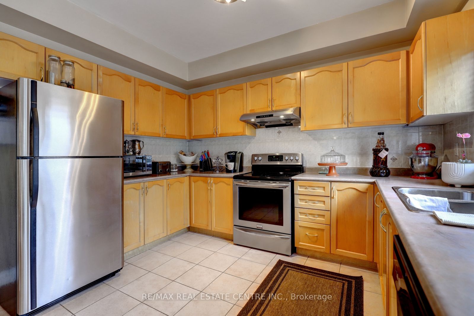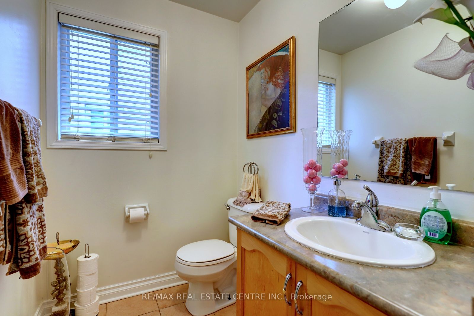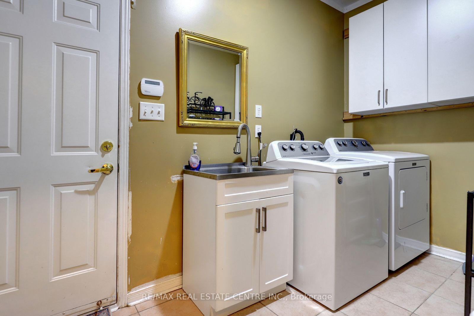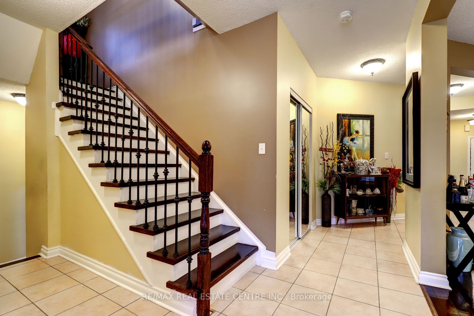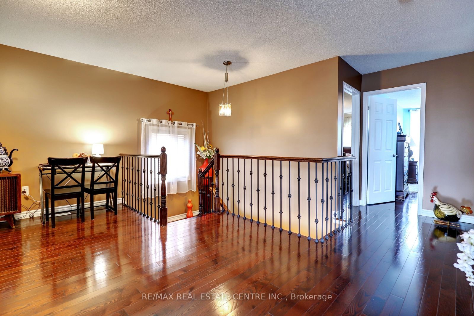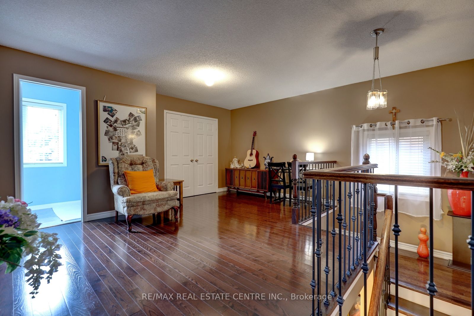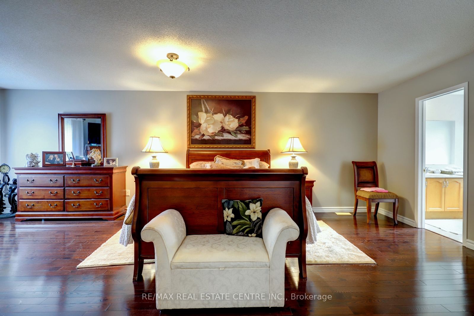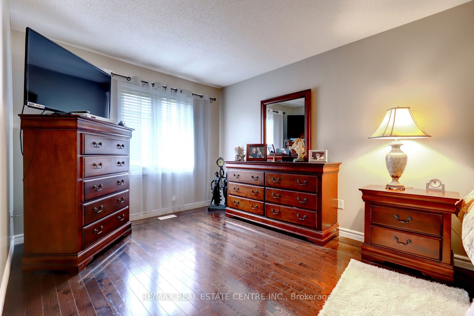$1,444,000
Available - For Sale
Listing ID: W8385240
14 MASTERS GREEN Cres , Brampton, L7A 3K2, Ontario
| Superb Location in a Highly Desirable Neighborhood, close to all amenities and close to Highways for easy commuting. NO HOMES BEHIND FOR ULTIMATE PRIVACY! This gorgeous home has been beautifully maintained by original owners. Immaculate move-in condition. Stunning landscaping w. lovely gardens, concrete patios & walkways and fully fenced private backyard w. garden shed. Main floor features gleaming hardwood floors, formal Living/Dining Rooms, Spacious Eat-in Kitchen, Open Concept Family Rm W. Gas Fireplace and Convenient Main floor laundry w interior garage access. Upgraded wrought iron staircase leads to upper floor loft (could be 4th bedroom) and massive bedrooms, including a primary suite w. W/I closet and spa like ensuite. For additional living space a partially finished basement boasts a rec room with custom brickwork walls, storage galore, Rough in plumbing for a 3-pc bath and a large cold cellar. Upgraded lighting throughout the home and much more. |
| Price | $1,444,000 |
| Taxes: | $6309.99 |
| DOM | 100 |
| Occupancy by: | Owner |
| Address: | 14 MASTERS GREEN Cres , Brampton, L7A 3K2, Ontario |
| Lot Size: | 41.00 x 112.20 (Feet) |
| Acreage: | < .50 |
| Directions/Cross Streets: | Hurontario and Wanless Dr |
| Rooms: | 8 |
| Rooms +: | 1 |
| Bedrooms: | 3 |
| Bedrooms +: | |
| Kitchens: | 1 |
| Family Room: | Y |
| Basement: | Part Fin |
| Property Type: | Detached |
| Style: | 2-Storey |
| Exterior: | Brick |
| Garage Type: | Attached |
| (Parking/)Drive: | Pvt Double |
| Drive Parking Spaces: | 2 |
| Pool: | None |
| Other Structures: | Garden Shed |
| Approximatly Square Footage: | 2000-2500 |
| Property Features: | Fenced Yard, Hospital, Level, Park, Public Transit, School |
| Fireplace/Stove: | Y |
| Heat Source: | Gas |
| Heat Type: | Forced Air |
| Central Air Conditioning: | Central Air |
| Laundry Level: | Main |
| Sewers: | Sewers |
| Water: | Municipal |
$
%
Years
This calculator is for demonstration purposes only. Always consult a professional
financial advisor before making personal financial decisions.
| Although the information displayed is believed to be accurate, no warranties or representations are made of any kind. |
| RE/MAX REAL ESTATE CENTRE INC. |
|
|

Malik Ashfaque
Sales Representative
Dir:
416-629-2234
Bus:
905-270-2000
Fax:
905-270-0047
| Virtual Tour | Book Showing | Email a Friend |
Jump To:
At a Glance:
| Type: | Freehold - Detached |
| Area: | Peel |
| Municipality: | Brampton |
| Neighbourhood: | Snelgrove |
| Style: | 2-Storey |
| Lot Size: | 41.00 x 112.20(Feet) |
| Tax: | $6,309.99 |
| Beds: | 3 |
| Baths: | 3 |
| Fireplace: | Y |
| Pool: | None |
Locatin Map:
Payment Calculator:
