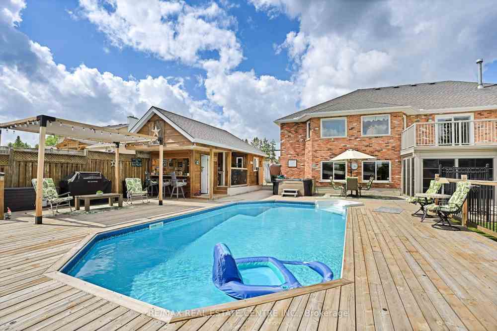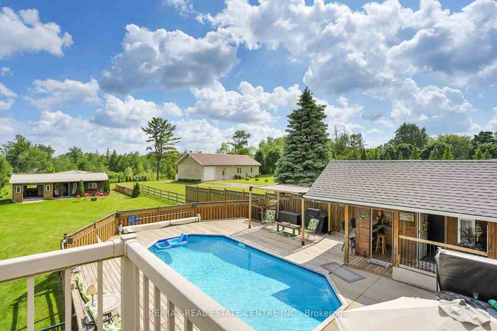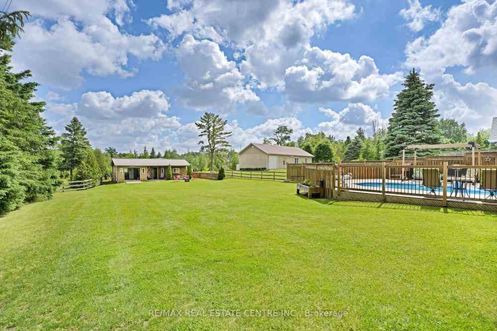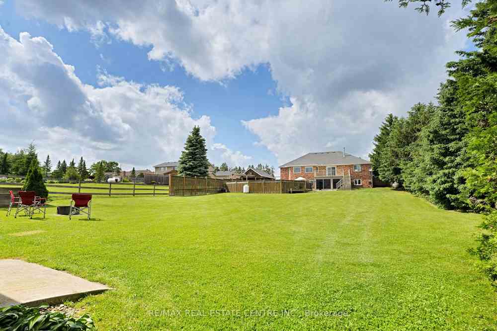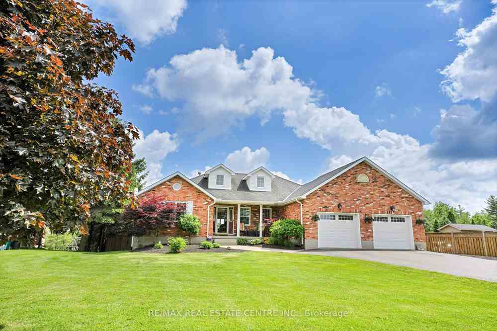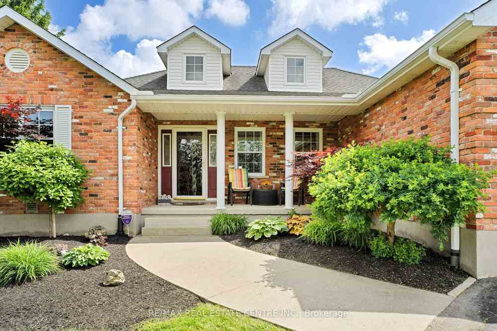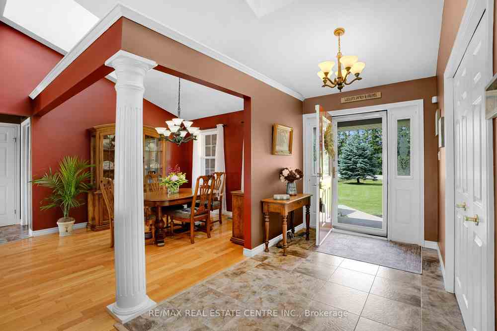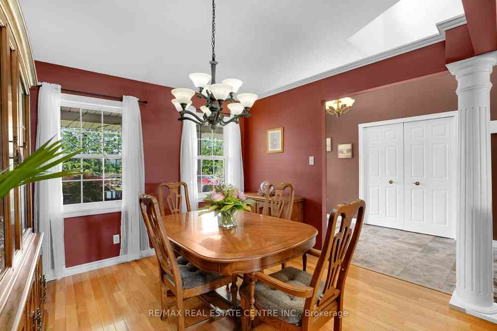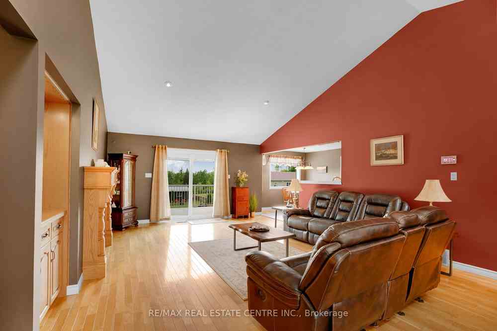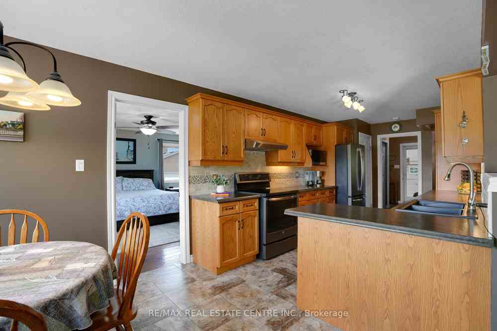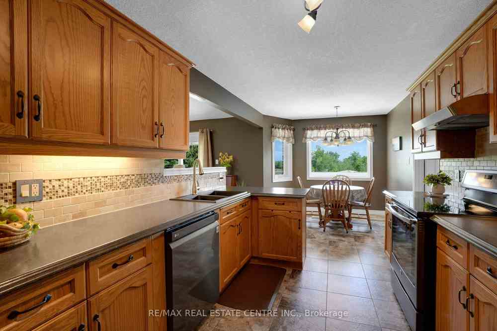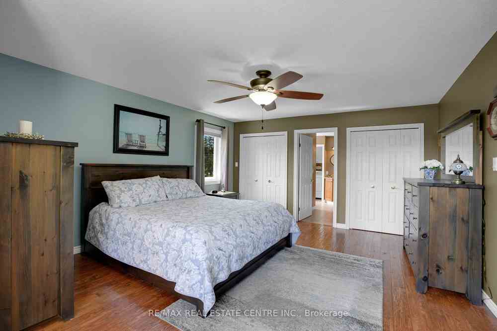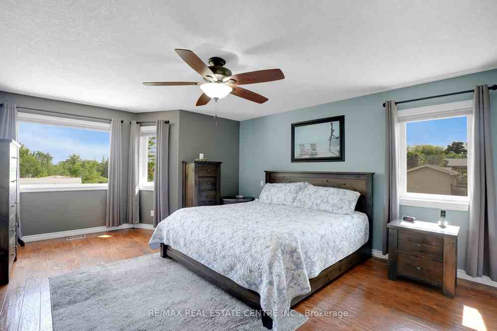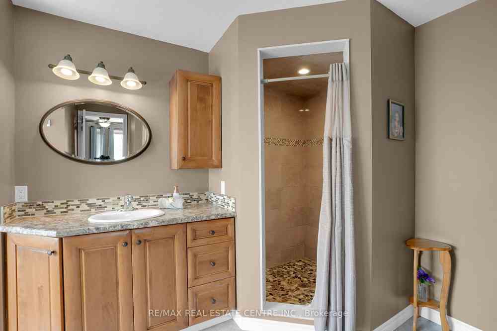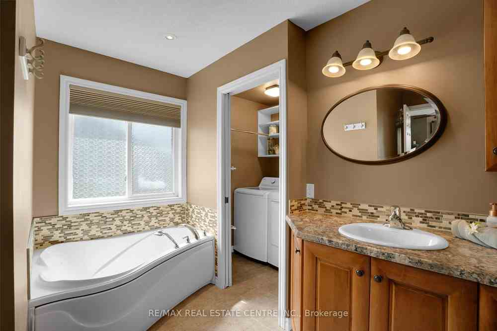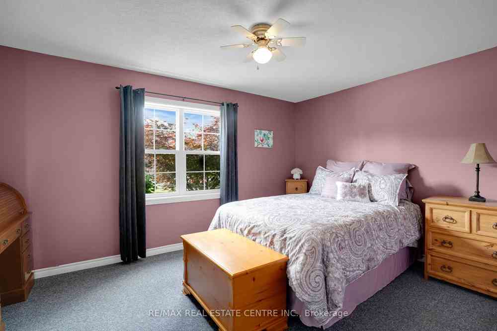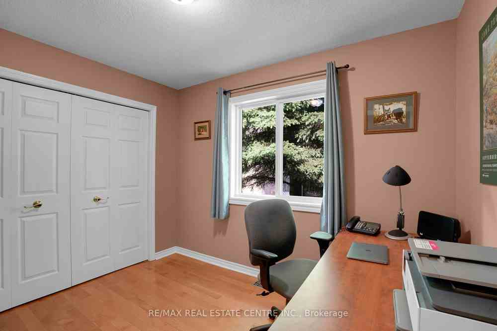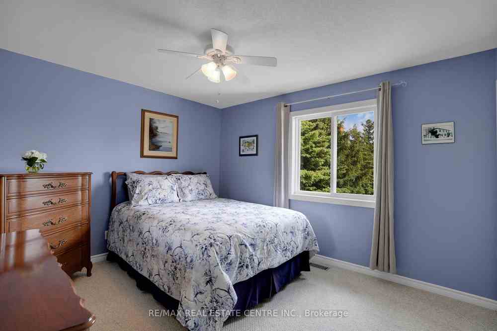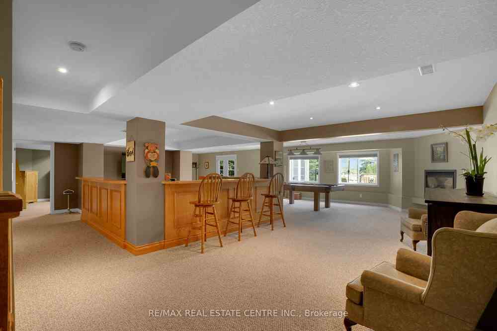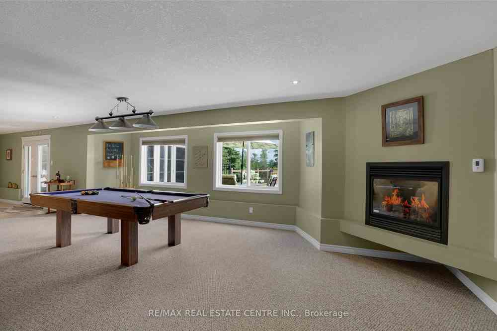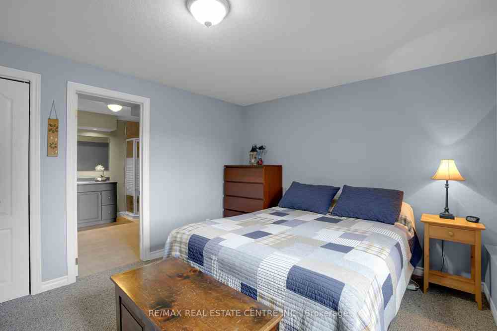$1,499,000
Available - For Sale
Listing ID: X8410868
1401 Wrigley Rd , North Dumfries, N0B 1E0, Ontario
| READY for YOUR Family!! This beautiful bungalow has it all for your growing family. 4 Bedrooms on the main floor with the Primary at one end for privacy with its own luxurious ensuite. Spacious kitchen with large breakfast area and a more formal dining area for your guests. The downstairs is perfectly set up for entertaining or keeping a large family busy with a cozy fireplace, media area and lots of room to play pool or ping pong. This area could easily be set up as an inlaw suite with its spacious bedroom, 3 pc bath and a bar area that could easily be converted into a kitchen. There is also a fantastic 3 season sunroom for your enjoyment. Let the real fun begin when you step outside to the beautiful completely fenced in pool area, with a fantastic hot tub and outside refreshment area ready for both adults and children. The generous .68 acre lot leaves plenty of space for outdoor activities, parking for your RV and there's a serious man cave/workshop with heat and hydro for the handyman or sports fan to escape to while the family enjoys themselves inside. This home has absolutely everything that a large or growing family could want. No need of a summer vacation when your own home is a resort on its own. Invite your friends and family over to enjoy it all with you without having to make that grueling trip to the cottage up north. Likely less bugs too!! |
| Extras: Large above ground heated pool with surrounding decking, large hot tub, separate pool building with bar area, man cave with heat and Hydro. Ultra Violet light for water system and purifier system |
| Price | $1,499,000 |
| Taxes: | $7491.50 |
| Assessment: | $747000 |
| Assessment Year: | 2024 |
| DOM | 82 |
| Occupancy by: | Owner |
| Address: | 1401 Wrigley Rd , North Dumfries, N0B 1E0, Ontario |
| Lot Size: | 88.00 x 335.00 (Feet) |
| Acreage: | .50-1.99 |
| Directions/Cross Streets: | Wrigley and Dumphries |
| Rooms: | 8 |
| Rooms +: | 4 |
| Bedrooms: | 4 |
| Bedrooms +: | 1 |
| Kitchens: | 1 |
| Family Room: | N |
| Basement: | Part Fin |
| Approximatly Age: | 16-30 |
| Property Type: | Detached |
| Style: | Bungalow |
| Exterior: | Brick, Vinyl Siding |
| Garage Type: | Attached |
| (Parking/)Drive: | Pvt Double |
| Drive Parking Spaces: | 10 |
| Pool: | Abv Grnd |
| Approximatly Age: | 16-30 |
| Fireplace/Stove: | Y |
| Heat Source: | Propane |
| Heat Type: | Forced Air |
| Central Air Conditioning: | Central Air |
| Laundry Level: | Main |
| Sewers: | Septic |
| Water: | Well |
$
%
Years
This calculator is for demonstration purposes only. Always consult a professional
financial advisor before making personal financial decisions.
| Although the information displayed is believed to be accurate, no warranties or representations are made of any kind. |
| RE/MAX REAL ESTATE CENTRE INC. |
|
|

Malik Ashfaque
Sales Representative
Dir:
416-629-2234
Bus:
905-270-2000
Fax:
905-270-0047
| Virtual Tour | Book Showing | Email a Friend |
Jump To:
At a Glance:
| Type: | Freehold - Detached |
| Area: | Waterloo |
| Municipality: | North Dumfries |
| Style: | Bungalow |
| Lot Size: | 88.00 x 335.00(Feet) |
| Approximate Age: | 16-30 |
| Tax: | $7,491.5 |
| Beds: | 4+1 |
| Baths: | 4 |
| Fireplace: | Y |
| Pool: | Abv Grnd |
Locatin Map:
Payment Calculator:
