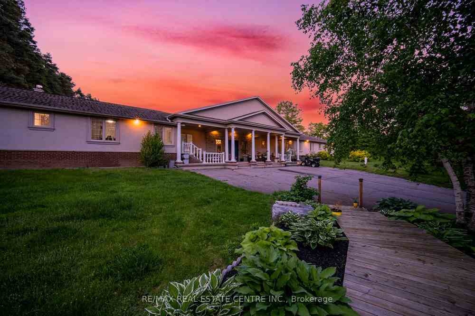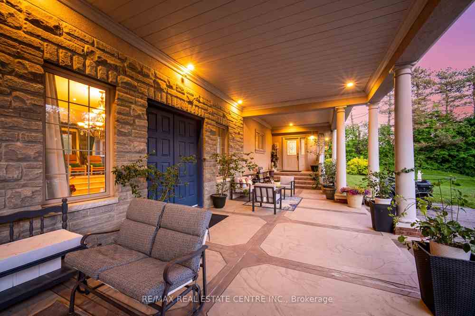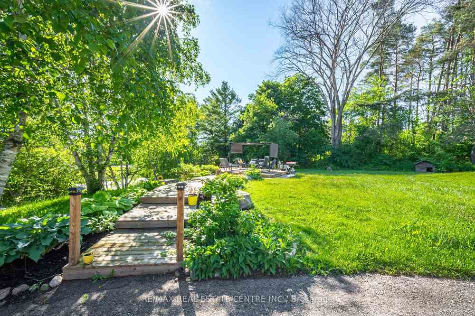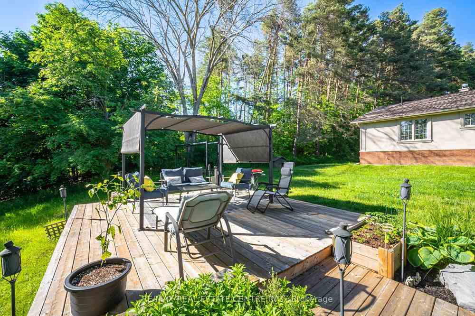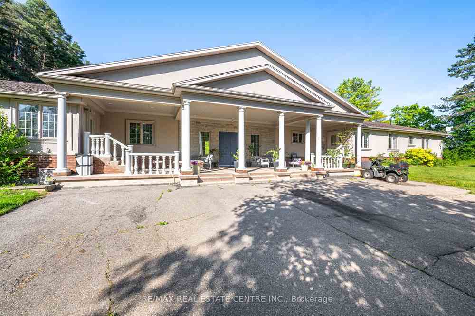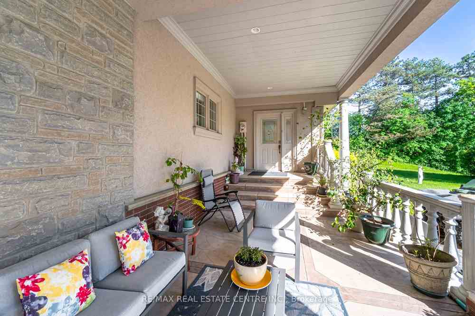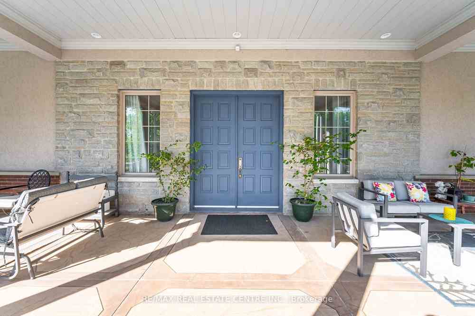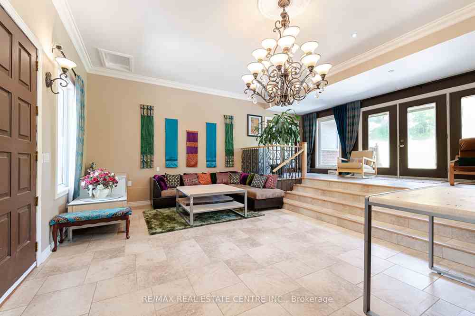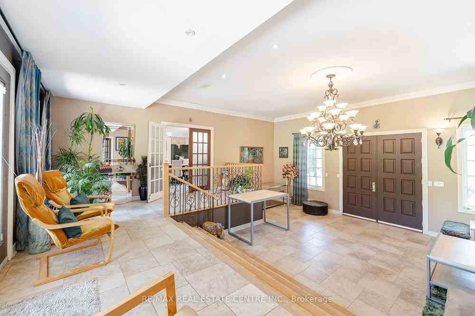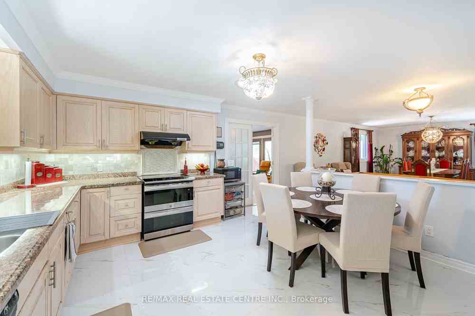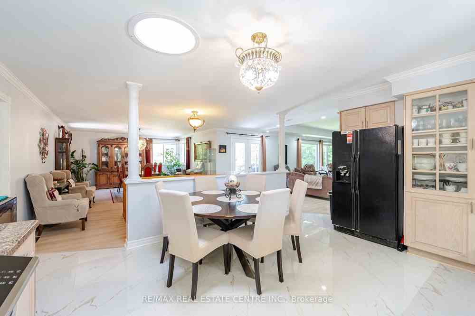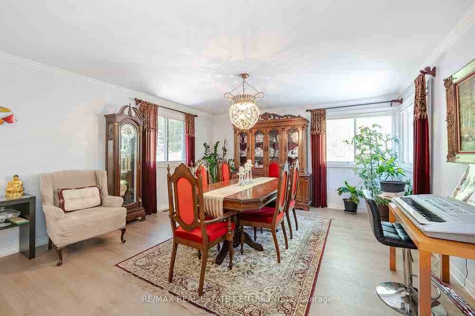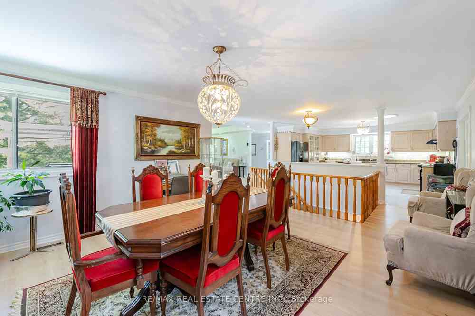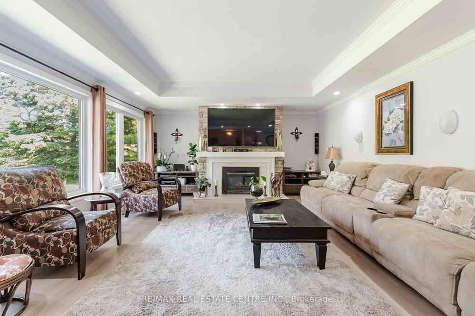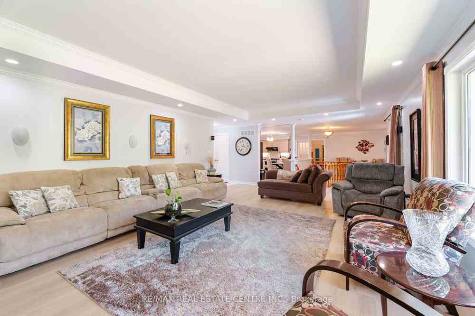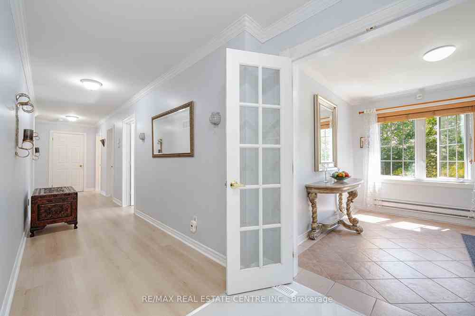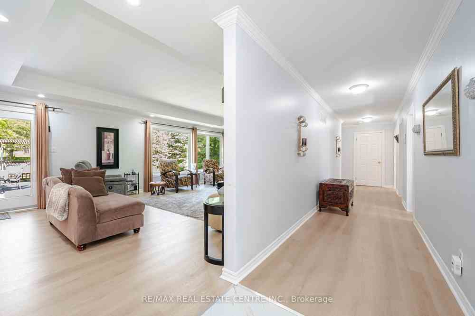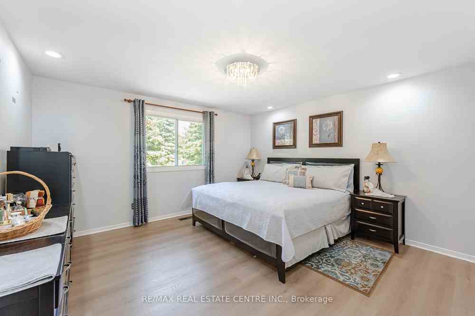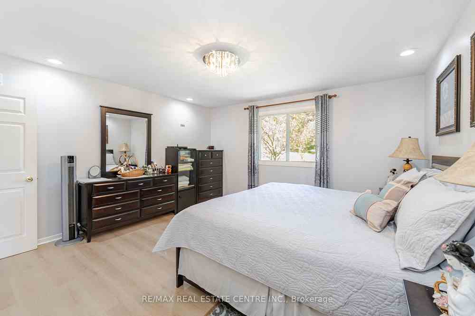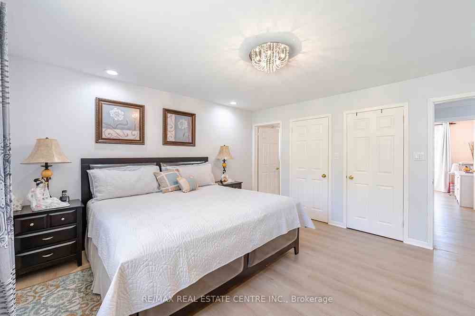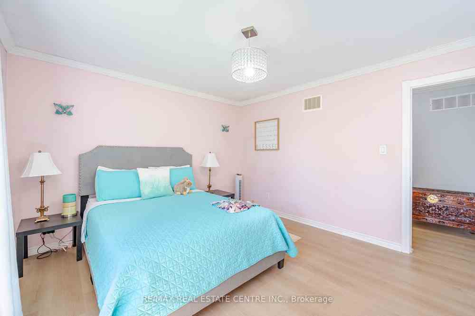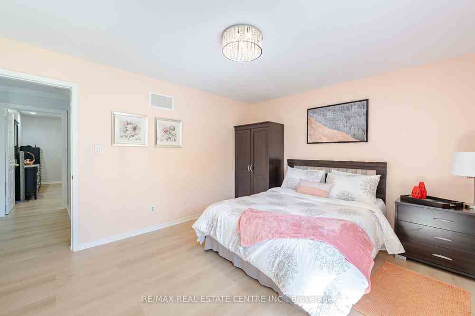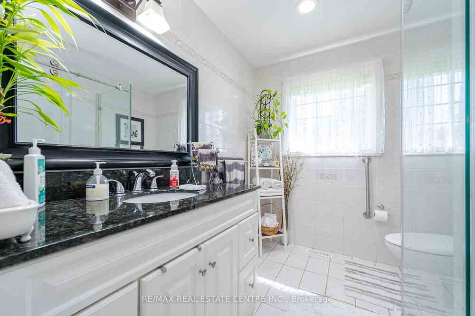$2,295,000
Available - For Sale
Listing ID: W8433530
16621 Mount Hope Rd , Caledon, L7E 3L8, Ontario
| Luxury Living. 4-Acre Private Lot, Unveils A Host Of Features And Enhanced Privacy with beautiful views of hills & trees. Unique Custom built connects 2 Identical homes through a grand entrance hall of over 600 Sqft. This bright and spacious home is A Testament To The Fusion Of Style And Functionality. Each home crafted W/Best Materials & Quality Workmanship. Each bungalow w/ separate entrance & separate Foyers. 2 Circular Oak Stairs lead to finished basements which add another living space of over 2000sqft. South Bungalow basement also feature functional kitchen with all appliances, New Washroom, Extra bedroom. A Country feel home setting on town gas and water. Immaculate Condition. Beautiful 2 Decks and Patio in backyard for hosting Parties. 20 minutes from major shopping areas, hospitals, and other amenities. Limited Opportunity to own 2 homes in 1 Price. Close to School bus route. Overlooking A Small Lake & Backing Onto A Forest. This home is definitely a must see! |
| Extras: Upgraded Light Fixtures, Crown Moldings & Pot Light Easy provision for making separate entrances to both basements for rental potential. Both basements are connected with a passage serving as a storage room between both homes. |
| Price | $2,295,000 |
| Taxes: | $9518.00 |
| DOM | 5 |
| Occupancy by: | Owner |
| Address: | 16621 Mount Hope Rd , Caledon, L7E 3L8, Ontario |
| Lot Size: | 252.77 x 613.90 (Feet) |
| Directions/Cross Streets: | hwy 50 / Old Churuch |
| Rooms: | 12 |
| Rooms +: | 4 |
| Bedrooms: | 6 |
| Bedrooms +: | 1 |
| Kitchens: | 2 |
| Kitchens +: | 1 |
| Family Room: | N |
| Basement: | Apartment, Finished |
| Property Type: | Detached |
| Style: | Bungalow |
| Exterior: | Brick |
| Garage Type: | Other |
| (Parking/)Drive: | Pvt Double |
| Drive Parking Spaces: | 15 |
| Pool: | None |
| Other Structures: | Workshop |
| Approximatly Square Footage: | 3500-5000 |
| Property Features: | Hospital, Other |
| Fireplace/Stove: | Y |
| Heat Source: | Gas |
| Heat Type: | Forced Air |
| Central Air Conditioning: | Central Air |
| Sewers: | Sewers |
| Water: | Municipal |
$
%
Years
This calculator is for demonstration purposes only. Always consult a professional
financial advisor before making personal financial decisions.
| Although the information displayed is believed to be accurate, no warranties or representations are made of any kind. |
| RE/MAX REAL ESTATE CENTRE INC. |
|
|

Malik Ashfaque
Sales Representative
Dir:
416-629-2234
Bus:
905-270-2000
Fax:
905-270-0047
| Virtual Tour | Book Showing | Email a Friend |
Jump To:
At a Glance:
| Type: | Freehold - Detached |
| Area: | Peel |
| Municipality: | Caledon |
| Neighbourhood: | Palgrave |
| Style: | Bungalow |
| Lot Size: | 252.77 x 613.90(Feet) |
| Tax: | $9,518 |
| Beds: | 6+1 |
| Baths: | 5 |
| Fireplace: | Y |
| Pool: | None |
Locatin Map:
Payment Calculator:
