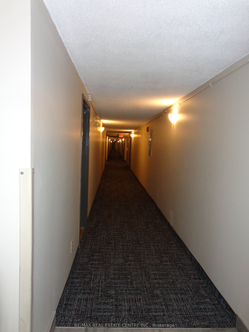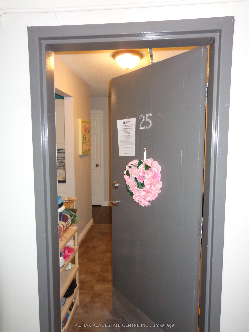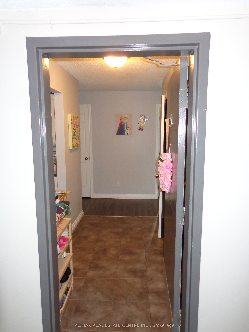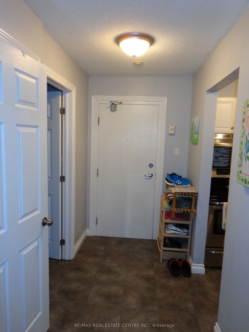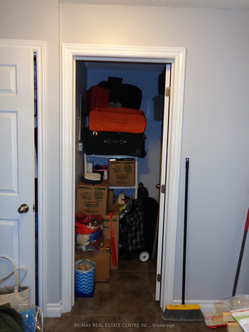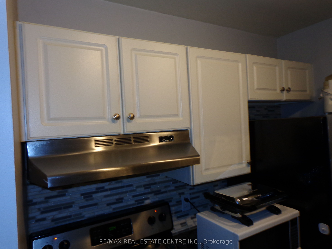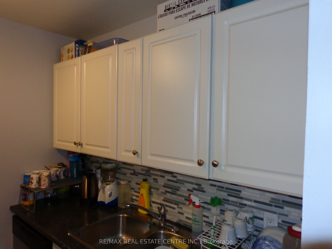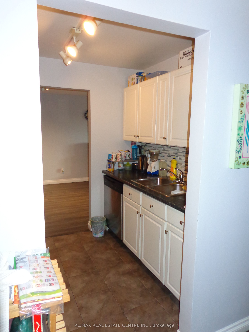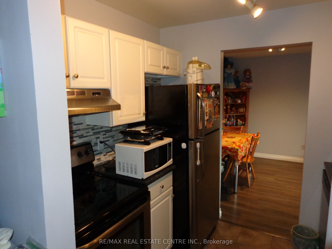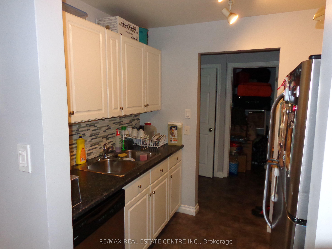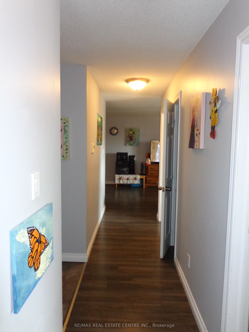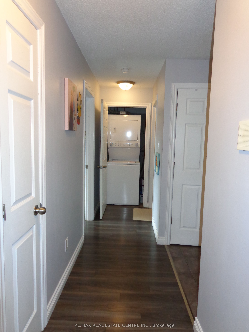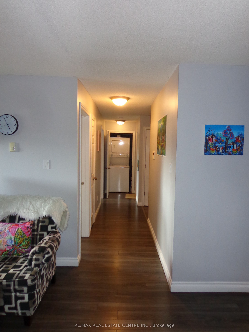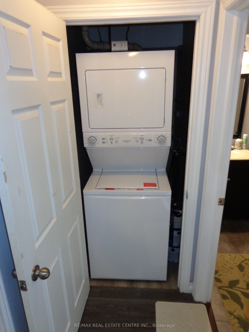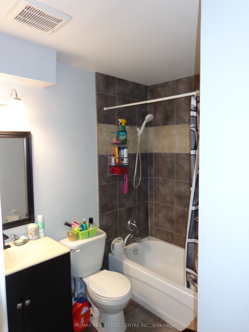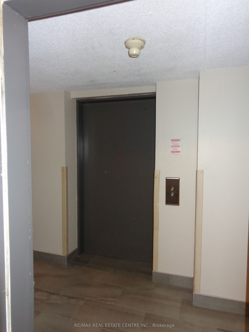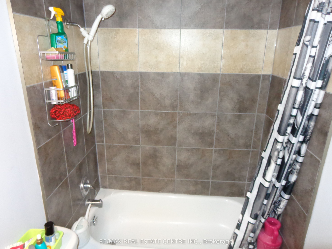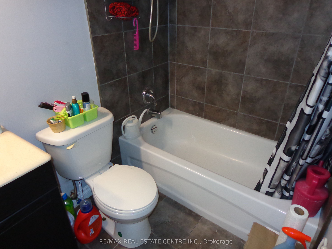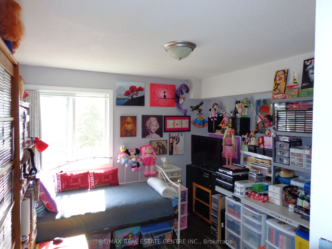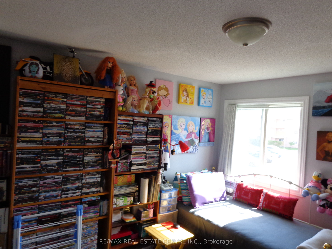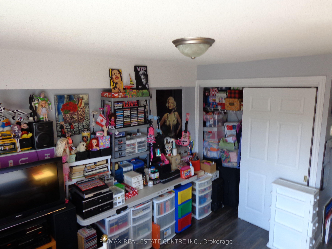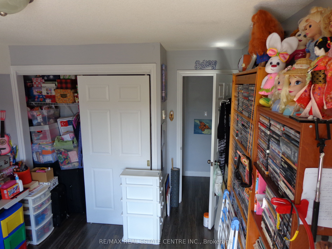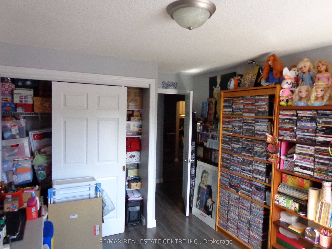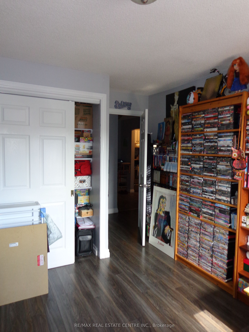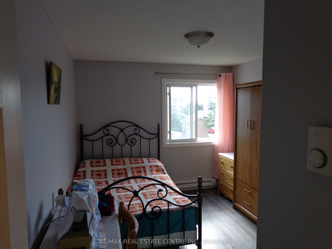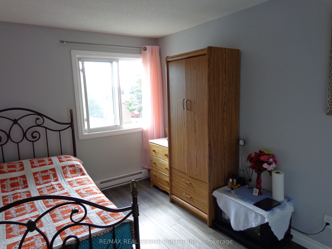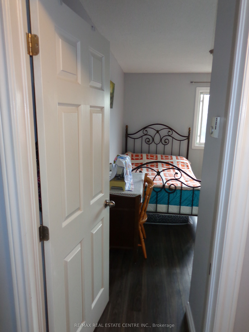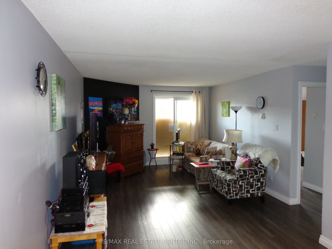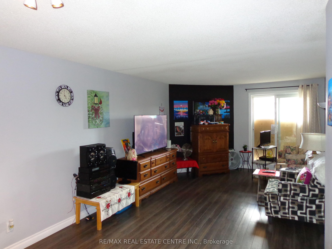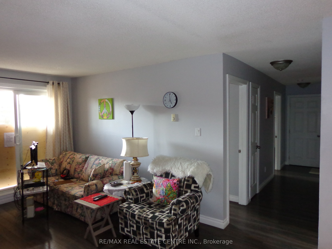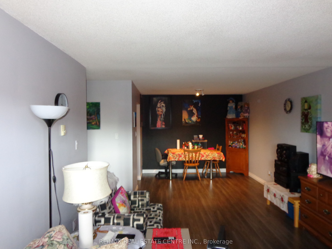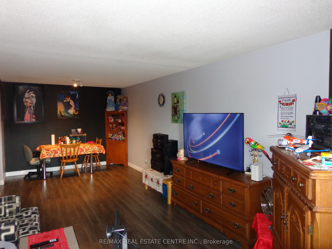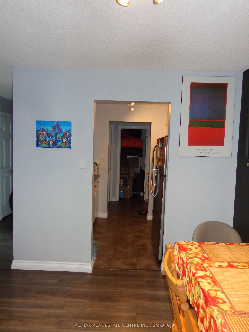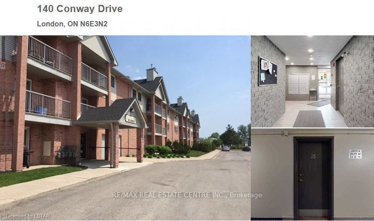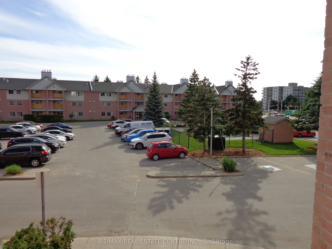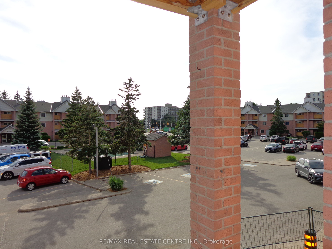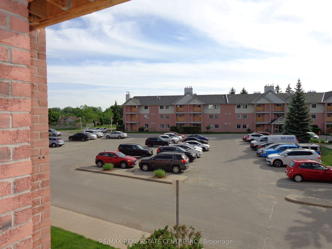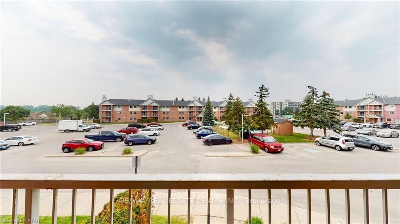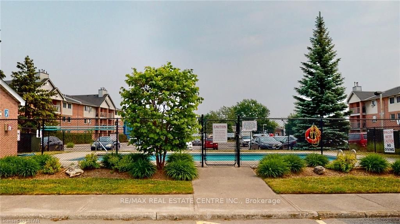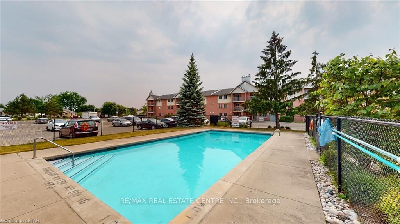$339,000
Available - For Sale
Listing ID: X8428422
140 CONWAY Dr , Unit 25, London, N6E 3N2, Ontario
| 2 Bedrooms And 1 Bath Condo Close To All Amenities And The 401 Highway, Multiple Schools And Only A Short Trip To White Oaks Mall , Unit Featured Updated Bath And Kitchen, Laminate Style Hardwood Floors, Gorgeous Contemporary Style Electric Fireplace. , Walkout Thru Patio Doors Very Affordable For First Time Buyer, Empty Nester Or Investor Looking To A Safe Investment. One Of The Well Managed Condos Of This Age In The City. Major Updates To Common Area's With Newer Elevators, Ceramic Foyer Entrances, Fresh Attractive Broadloom Thru Out All Hallways And Finished With Attractive Brushed Nickel Hardware On All Suite Doors. |
| Extras: Fridge , Stove , Dishwasher , Washer And Dryer , All Lights Fixture , All Windows Covering |
| Price | $339,000 |
| Taxes: | $1316.00 |
| Assessment: | $90000 |
| Assessment Year: | 2023 |
| Maintenance Fee: | 435.14 |
| Occupancy by: | Owner |
| Address: | 140 CONWAY Dr , Unit 25, London, N6E 3N2, Ontario |
| Province/State: | Ontario |
| Property Management | Highpoint |
| Condo Corporation No | MCC |
| Level | 2 |
| Unit No | 43 |
| Directions/Cross Streets: | SOUTH ON WELLINGTON TO BRADLEY THE WEST ON BRADLE |
| Rooms: | 6 |
| Rooms +: | 0 |
| Bedrooms: | 2 |
| Bedrooms +: | 0 |
| Kitchens: | 1 |
| Kitchens +: | 0 |
| Family Room: | N |
| Basement: | None |
| Approximatly Age: | 31-50 |
| Property Type: | Condo Townhouse |
| Style: | 3-Storey |
| Exterior: | Alum Siding, Brick |
| Garage Type: | Surface |
| Garage(/Parking)Space: | 1.00 |
| Drive Parking Spaces: | 1 |
| Park #1 | |
| Parking Type: | None |
| Exposure: | W |
| Balcony: | Open |
| Locker: | None |
| Pet Permited: | Restrict |
| Approximatly Age: | 31-50 |
| Approximatly Square Footage: | 800-899 |
| Building Amenities: | Outdoor Pool |
| Maintenance: | 435.14 |
| Water Included: | Y |
| Building Insurance Included: | Y |
| Fireplace/Stove: | Y |
| Heat Source: | Electric |
| Heat Type: | Baseboard |
| Central Air Conditioning: | Window Unit |
| Elevator Lift: | N |
$
%
Years
This calculator is for demonstration purposes only. Always consult a professional
financial advisor before making personal financial decisions.
| Although the information displayed is believed to be accurate, no warranties or representations are made of any kind. |
| RE/MAX REAL ESTATE CENTRE INC. |
|
|

Malik Ashfaque
Sales Representative
Dir:
416-629-2234
Bus:
905-270-2000
Fax:
905-270-0047
| Book Showing | Email a Friend |
Jump To:
At a Glance:
| Type: | Condo - Condo Townhouse |
| Area: | Middlesex |
| Municipality: | London |
| Neighbourhood: | South X |
| Style: | 3-Storey |
| Approximate Age: | 31-50 |
| Tax: | $1,316 |
| Maintenance Fee: | $435.14 |
| Beds: | 2 |
| Baths: | 1 |
| Garage: | 1 |
| Fireplace: | Y |
Locatin Map:
Payment Calculator:
