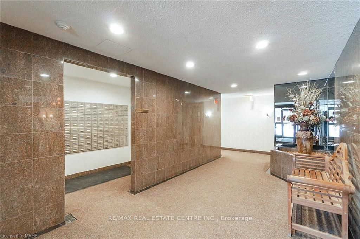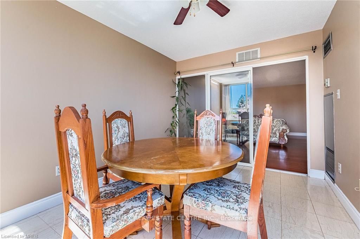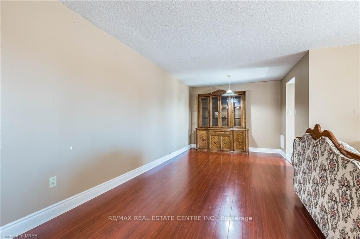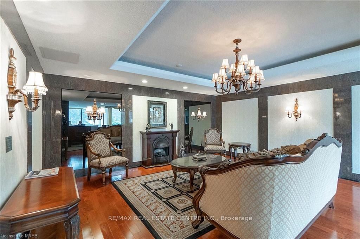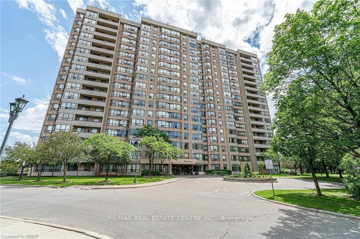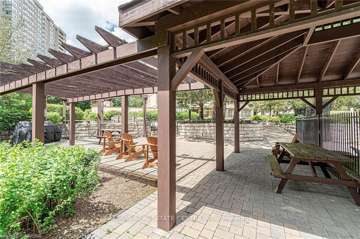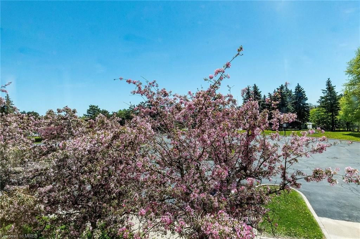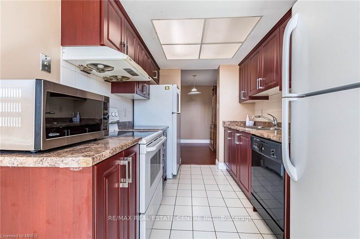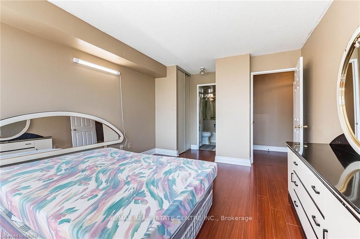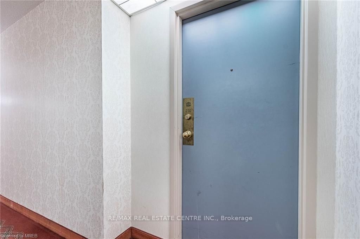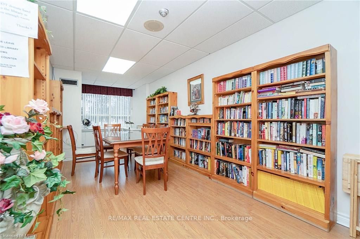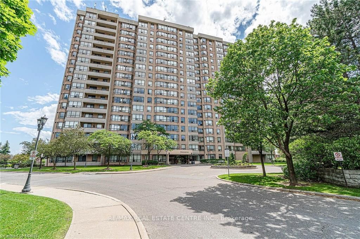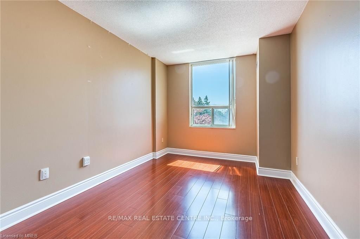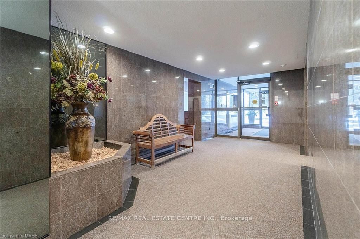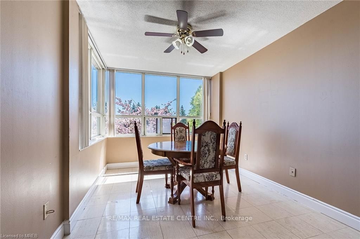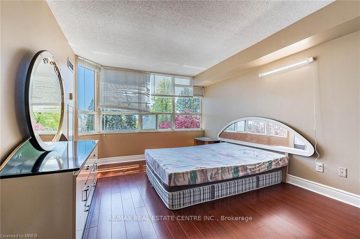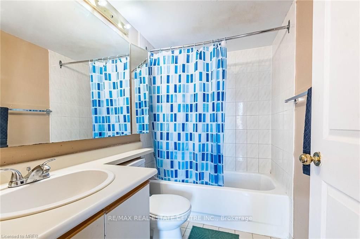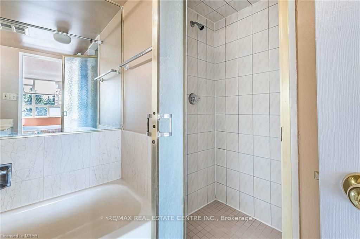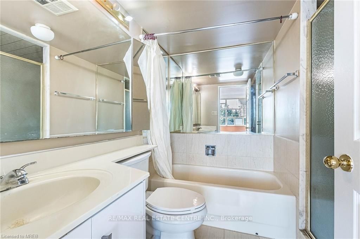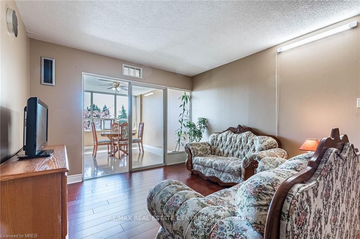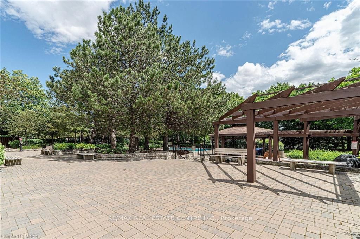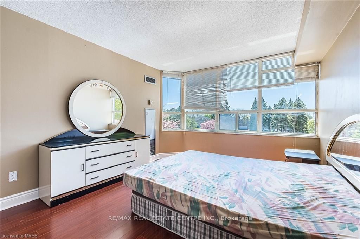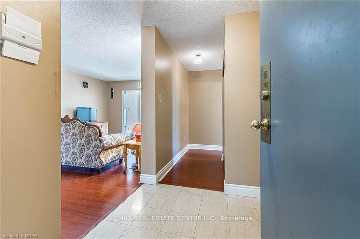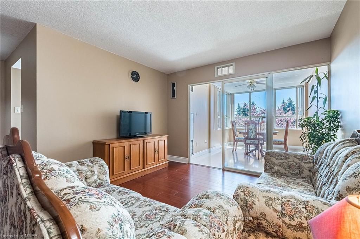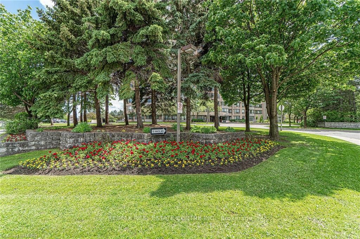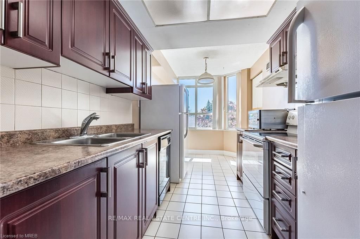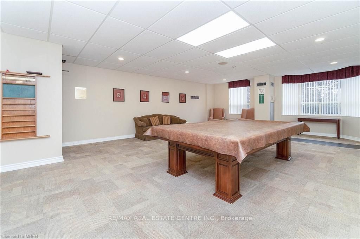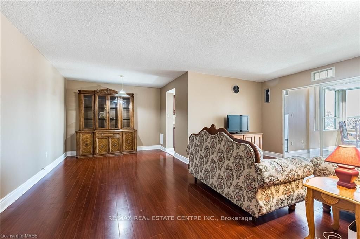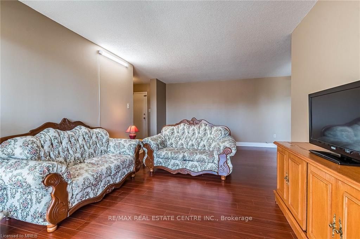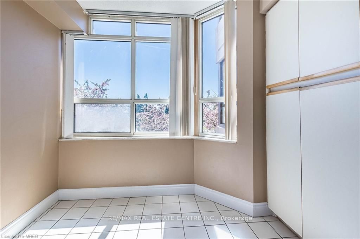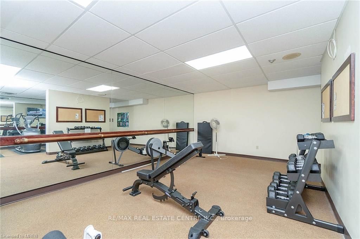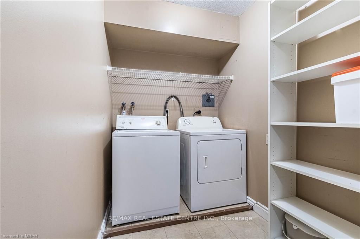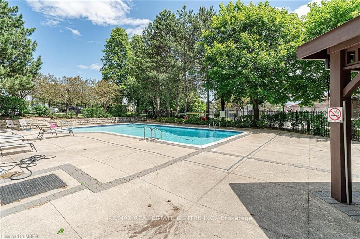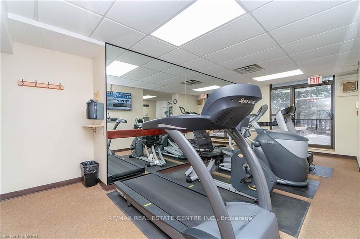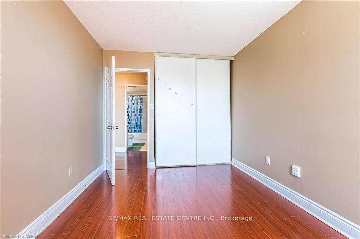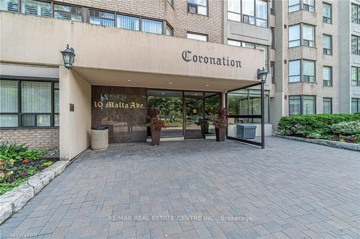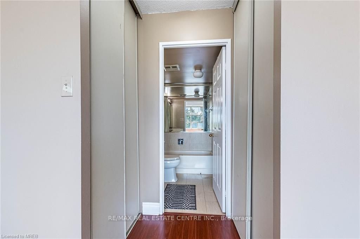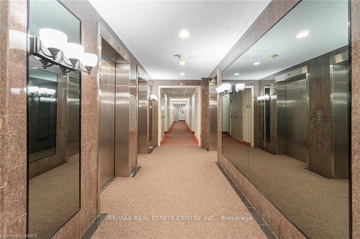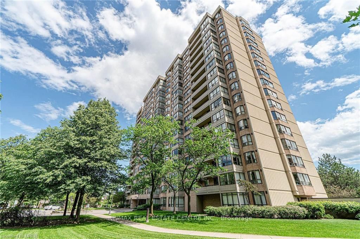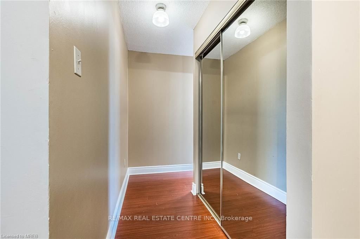$564,990
Available - For Sale
Listing ID: W9010257
10 Malta Ave , Unit 210, Brampton, L6Y 4G6, Ontario
| Wow ! Gorgeous 2 Bedroom Plus Den Condo Unit comes with 2 Full Bathrooms. Feel like living in a house with this spacious condo unit having Open Concept Living Room, Big Den Features Big Windows, Kitchen With Lots Of Cabinets Including A Pantry And Sunlit Breakfast Nook. The Primary Bedroom Comes With Ensuite Bathroom that includes separate shower, and separate Tub. Convenient spacious Laundry Room. No carpet in this sun-fllled Unit, Secured Building with 24 Hour Security Guard. Additional features like Gym, Outdoor Pool Tennis Court, Party Room, Reading Room. One underground Car Parking. All utilities are included in the condo fee like Heat , Hydro, Water, Internet, Underground Parking, Common Elements, Building Insurance etc. Very Convenient location Close to Hwy 407,401, walking distance to grocery stores, Banks, police station, Sheridan College. |
| Price | $564,990 |
| Taxes: | $2254.00 |
| Maintenance Fee: | 973.42 |
| Occupancy by: | Vacant |
| Address: | 10 Malta Ave , Unit 210, Brampton, L6Y 4G6, Ontario |
| Province/State: | Ontario |
| Property Management | GPM PROPERTY MANAGEMENT INC |
| Condo Corporation No | PCC |
| Level | 2 |
| Unit No | 10 |
| Directions/Cross Streets: | Hurontario St/Raylawson Blvd |
| Rooms: | 6 |
| Bedrooms: | 2 |
| Bedrooms +: | 1 |
| Kitchens: | 1 |
| Family Room: | N |
| Basement: | None |
| Property Type: | Condo Apt |
| Style: | Apartment |
| Exterior: | Brick, Concrete |
| Garage Type: | None |
| Garage(/Parking)Space: | 0.00 |
| Drive Parking Spaces: | 1 |
| Park #1 | |
| Parking Type: | Owned |
| Exposure: | N |
| Balcony: | None |
| Locker: | None |
| Pet Permited: | Restrict |
| Approximatly Square Footage: | 1200-1399 |
| Property Features: | Place Of Wor, Public Transit, River/Stream |
| Maintenance: | 973.42 |
| CAC Included: | Y |
| Hydro Included: | Y |
| Water Included: | Y |
| Cabel TV Included: | Y |
| Common Elements Included: | Y |
| Heat Included: | Y |
| Parking Included: | Y |
| Building Insurance Included: | Y |
| Fireplace/Stove: | N |
| Heat Source: | Gas |
| Heat Type: | Forced Air |
| Central Air Conditioning: | Central Air |
| Laundry Level: | Main |
$
%
Years
This calculator is for demonstration purposes only. Always consult a professional
financial advisor before making personal financial decisions.
| Although the information displayed is believed to be accurate, no warranties or representations are made of any kind. |
| RE/MAX REAL ESTATE CENTRE INC. |
|
|

Malik Ashfaque
Sales Representative
Dir:
416-629-2234
Bus:
905-270-2000
Fax:
905-270-0047
| Book Showing | Email a Friend |
Jump To:
At a Glance:
| Type: | Condo - Condo Apt |
| Area: | Peel |
| Municipality: | Brampton |
| Neighbourhood: | Fletcher's Creek Village |
| Style: | Apartment |
| Tax: | $2,254 |
| Maintenance Fee: | $973.42 |
| Beds: | 2+1 |
| Baths: | 2 |
| Fireplace: | N |
Locatin Map:
Payment Calculator:
