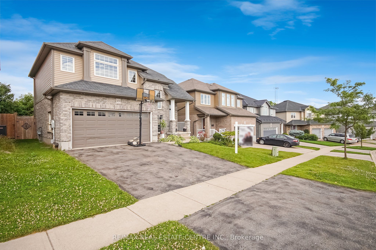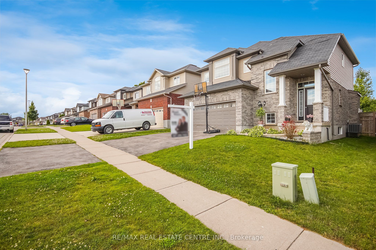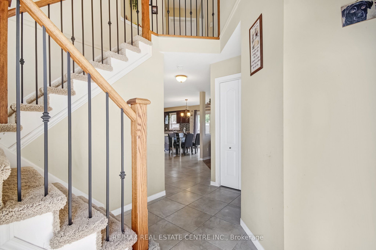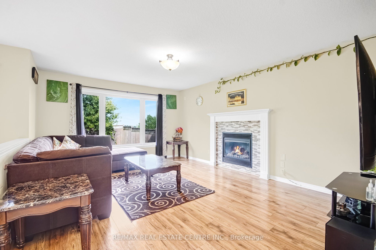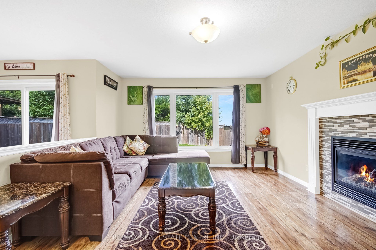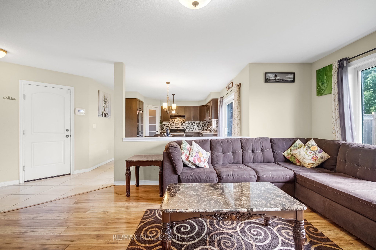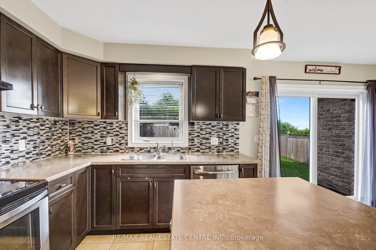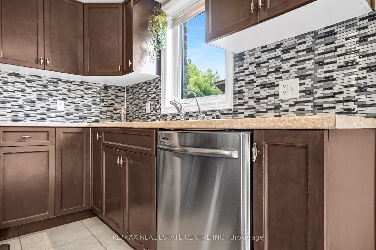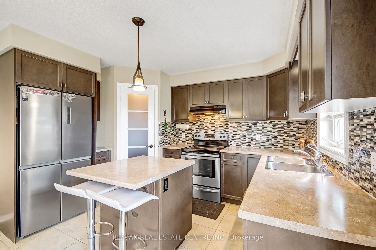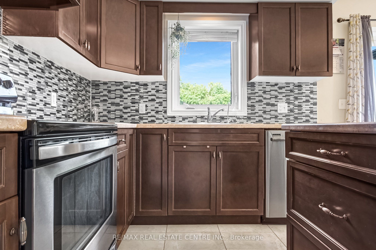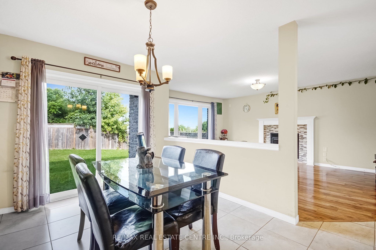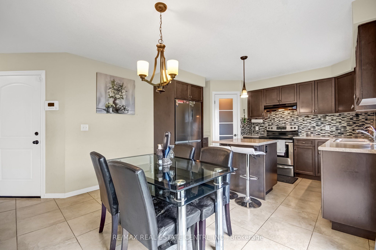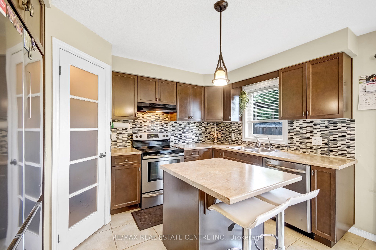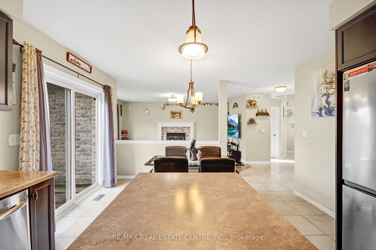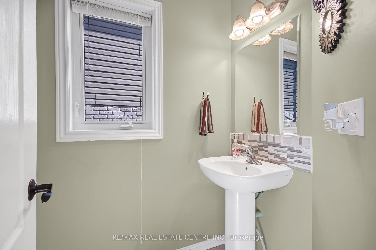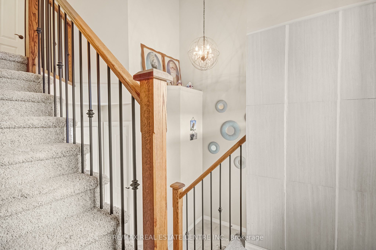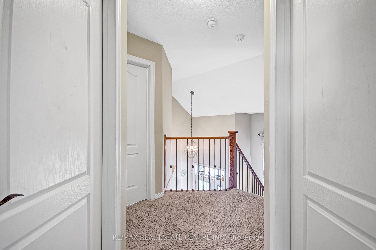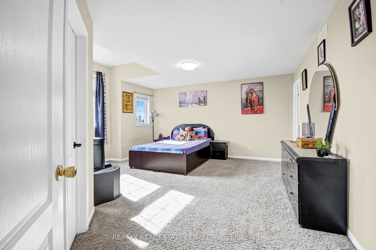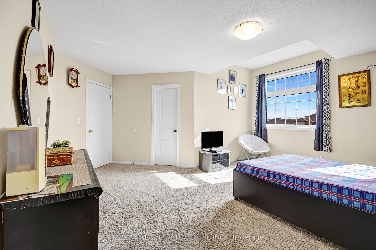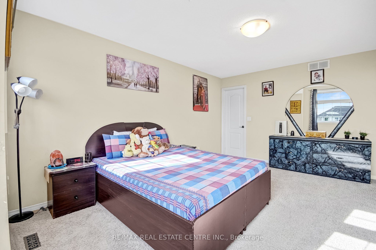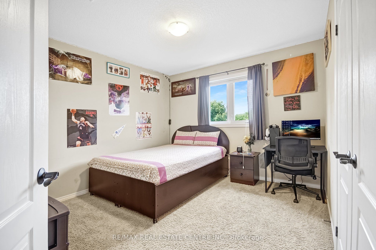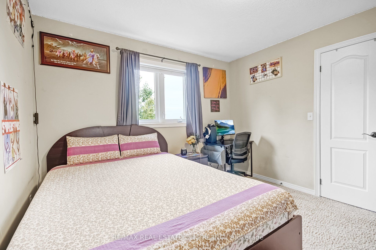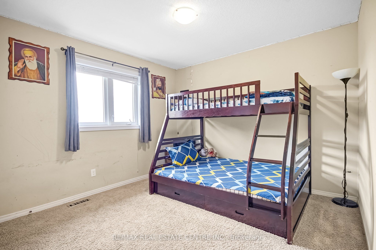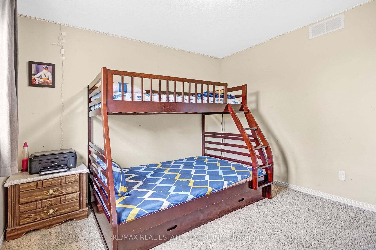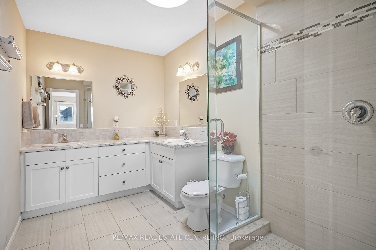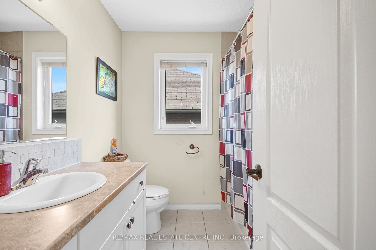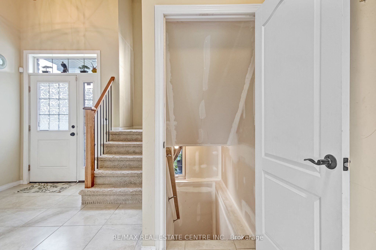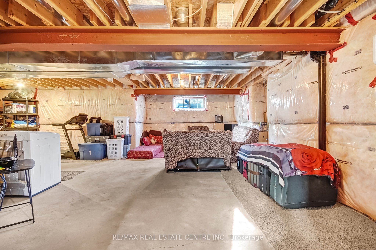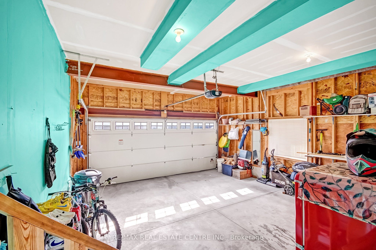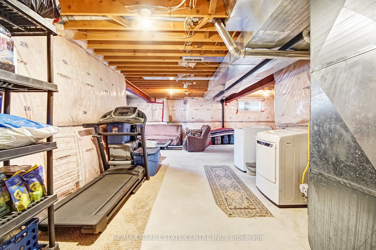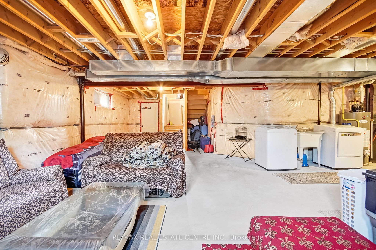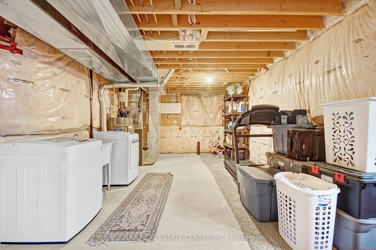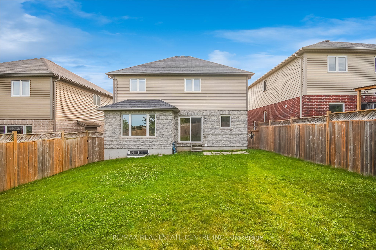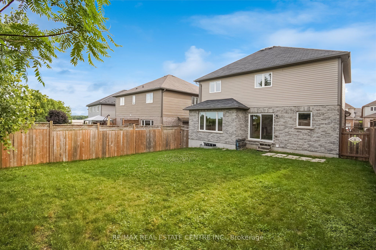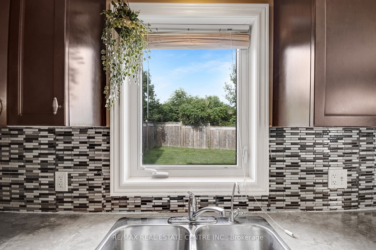$789,902
Available - For Sale
Listing ID: X9008901
439 Champlain Ave , Woodstock, N4V 0B3, Ontario
| Welcome to this Detached 3 Bedroom 3 Washroom Home Located in the Desirable Area of Woodstock, Backing onto a Premium Ravine Lot for Full Privacy with No Houses Behind. The Large Living Room Offers Ample Space for Relaxation and Entertainment. The Well-Appointed Kitchen Includes a Large Attached Pantry, Providing Extra Storage for Your Needs. The Oversized Master Bedroom Boasts a 4-Piece Ensuite with Double Sinks and a Walk-In Closet. The Other Two Bedrooms are Generously Sized, Perfect for Family or Guests. Additional Features Include an Entrance from the House to the Garage, a 2-Car Garage, and a Private Fenced Backyard, Ideal for Outdoor Activities and Gatherings. Its Conveniently Located Near Hwy 401, Minutes to Bus Stop, Schools, Shopping Centre, Woodstock Collegiate Institute, Library, Hospital etc. |
| Extras: The Unfinished Basement Eagerly Awaits your Creative Touch! Whether you Envision it as a Cozy Family Den, a Vibrant Home Office, or a Stylish Entertainment Space. The Possibilities are Endless. |
| Price | $789,902 |
| Taxes: | $4750.64 |
| DOM | 22 |
| Occupancy by: | Owner |
| Address: | 439 Champlain Ave , Woodstock, N4V 0B3, Ontario |
| Lot Size: | 41.47 x 98.43 (Feet) |
| Directions/Cross Streets: | Julianna Dr/Mill St. |
| Rooms: | 9 |
| Bedrooms: | 3 |
| Bedrooms +: | |
| Kitchens: | 1 |
| Family Room: | N |
| Basement: | Full, Unfinished |
| Property Type: | Detached |
| Style: | 2-Storey |
| Exterior: | Brick Front |
| Garage Type: | Attached |
| (Parking/)Drive: | Private |
| Drive Parking Spaces: | 2 |
| Pool: | None |
| Property Features: | Fenced Yard, Park, Place Of Worship, Ravine, School, School Bus Route |
| Fireplace/Stove: | Y |
| Heat Source: | Gas |
| Heat Type: | Forced Air |
| Central Air Conditioning: | Central Air |
| Sewers: | Sewers |
| Water: | Municipal |
$
%
Years
This calculator is for demonstration purposes only. Always consult a professional
financial advisor before making personal financial decisions.
| Although the information displayed is believed to be accurate, no warranties or representations are made of any kind. |
| RE/MAX REAL ESTATE CENTRE INC. |
|
|

Malik Ashfaque
Sales Representative
Dir:
416-629-2234
Bus:
905-270-2000
Fax:
905-270-0047
| Book Showing | Email a Friend |
Jump To:
At a Glance:
| Type: | Freehold - Detached |
| Area: | Oxford |
| Municipality: | Woodstock |
| Style: | 2-Storey |
| Lot Size: | 41.47 x 98.43(Feet) |
| Tax: | $4,750.64 |
| Beds: | 3 |
| Baths: | 3 |
| Fireplace: | Y |
| Pool: | None |
Locatin Map:
Payment Calculator:
