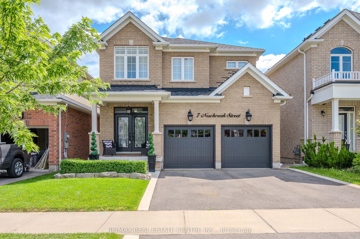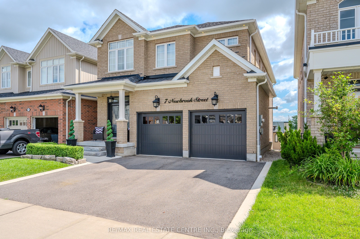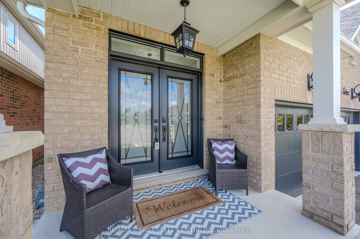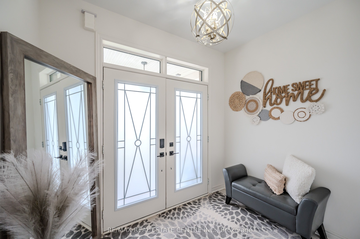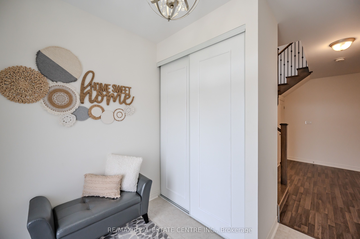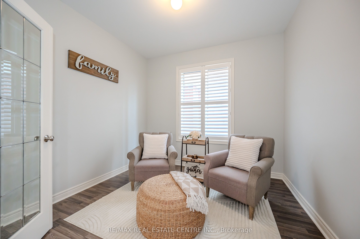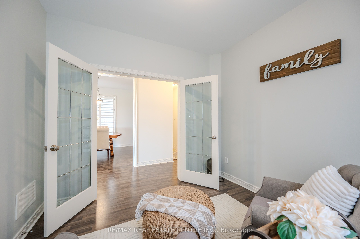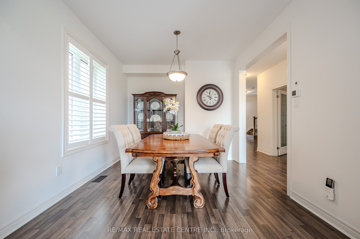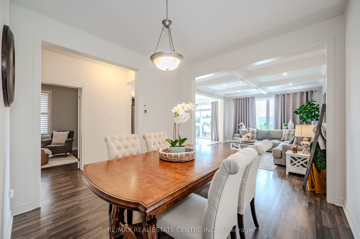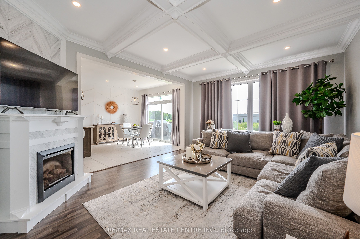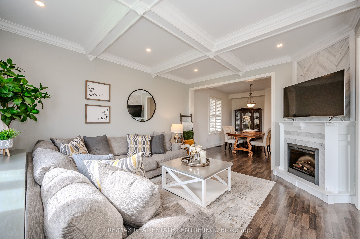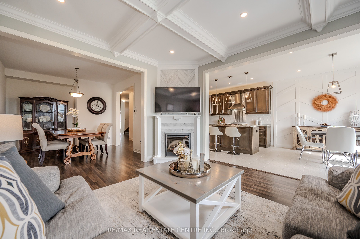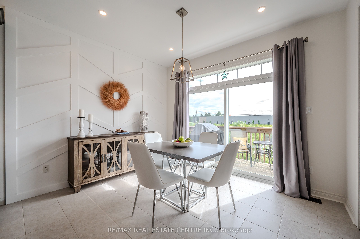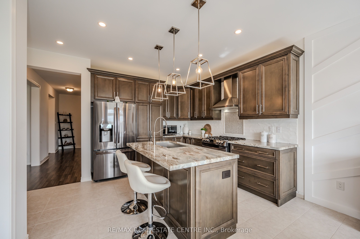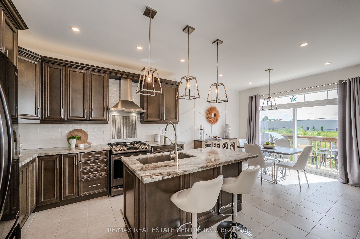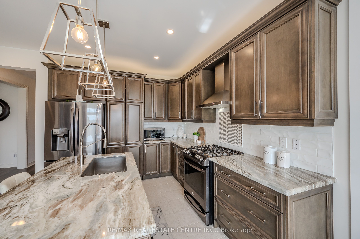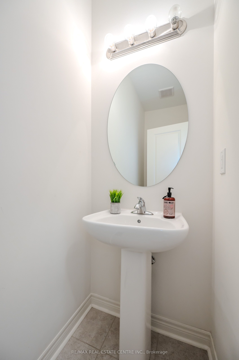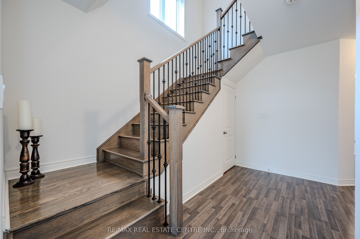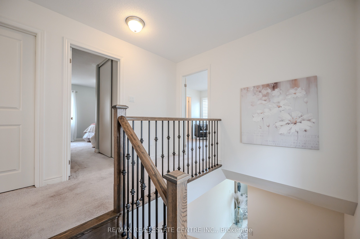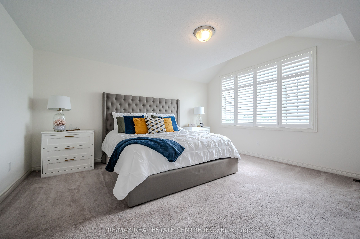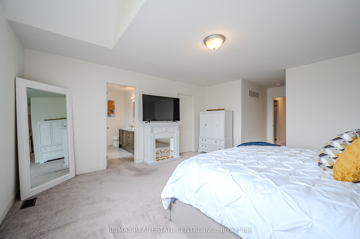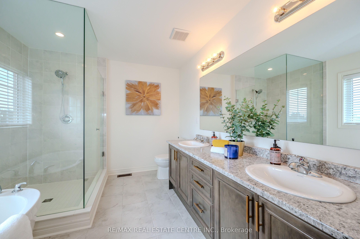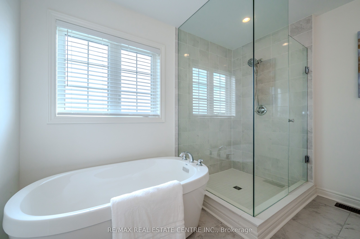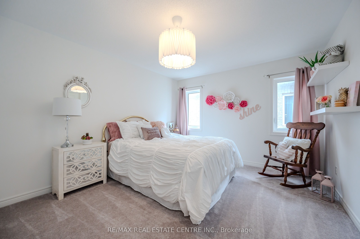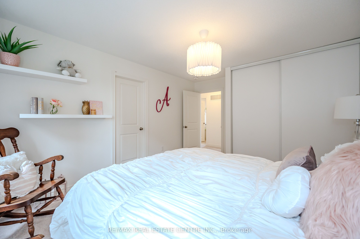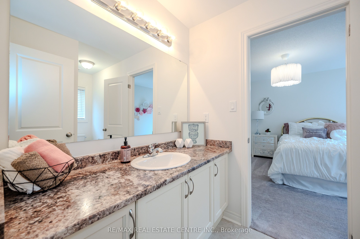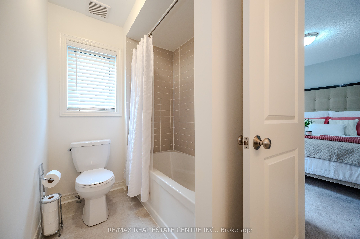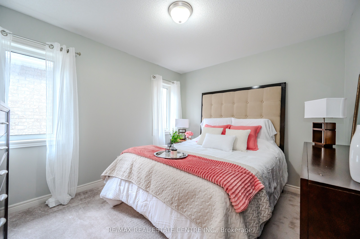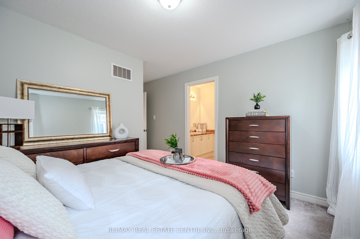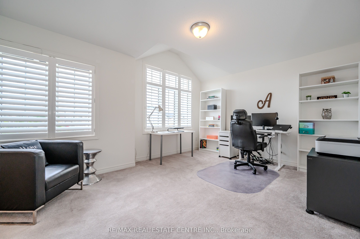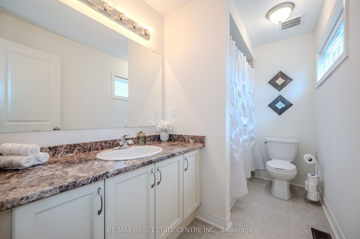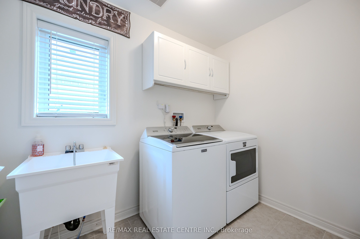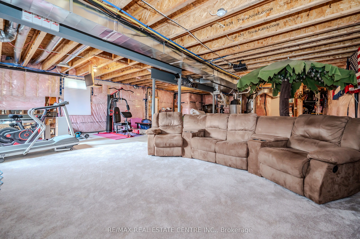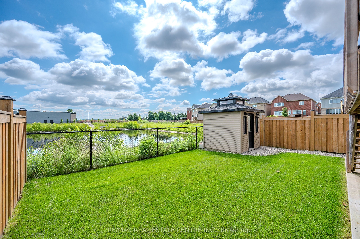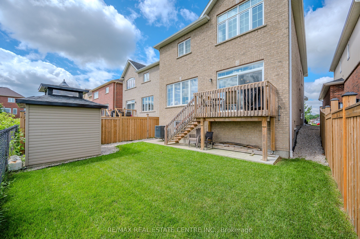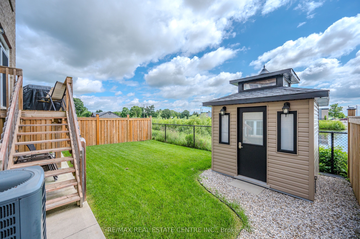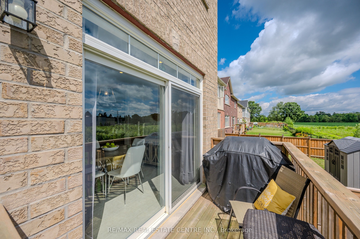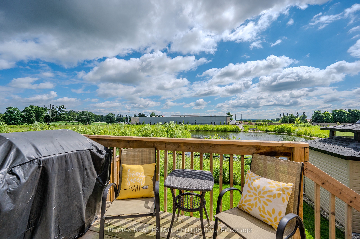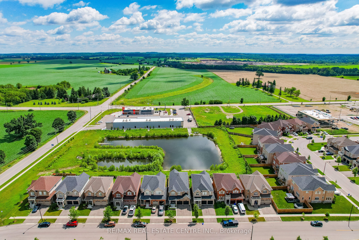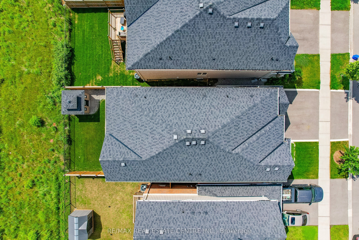$979,000
Available - For Sale
Listing ID: X9009018
7 Newbrook St , Brant, N3L 0G6, Ontario
| Welcome to 7 Newbrook Street, Paris - a stunning 4-bedroom, 3.5 bathroom detached home in the desirable Pinehurst community. Enjoy the tranquility of no rear neighbours and a beautiful pond/greenspace view from your backyard. This home features 4 large bedrooms, 3 full baths, and second level laundry. The luxurious master suite includes two walk-in closets and a spa-like 5pc ensuite with a separate tub and shower. Bedroom 2 has its own ensuite, while Bedrooms 3 and 4 share a Jack & Jill bath. The gourmet kitchen boasts upgraded cabinet doors, deep upper cabinets, soffit molding, a backsplash, under-mount lights, pots and pans drawer, deep pantry, granite countertops, a new sink and fixtures, an accent wall, and pot lights. The elegant living room features coffered ceilings with pot lights and a custom electric fireplace. Upstairs bathrooms have upgraded vanities, and the basement is roughed-in for a bathroom and bar. The heated garage comes with a car lift, and the enhanced exterior includes a cement pad with stone steps, upgraded front doors, a custom shed with hydro, and outdoor pot lights. Additional upgrades include shutters and a gas line for a BBQ. Great location with proximity to both the 401 & 403 for commuters. |
| Price | $979,000 |
| Taxes: | $5300.58 |
| DOM | 77 |
| Occupancy by: | Owner |
| Address: | 7 Newbrook St , Brant, N3L 0G6, Ontario |
| Lot Size: | 35.99 x 104.99 (Feet) |
| Directions/Cross Streets: | Watts Pond Rd and Robbins Ridge |
| Rooms: | 14 |
| Rooms +: | 2 |
| Bedrooms: | 4 |
| Bedrooms +: | |
| Kitchens: | 1 |
| Family Room: | N |
| Basement: | Full, Unfinished |
| Property Type: | Detached |
| Style: | 2-Storey |
| Exterior: | Brick |
| Garage Type: | Attached |
| (Parking/)Drive: | Pvt Double |
| Drive Parking Spaces: | 2 |
| Pool: | None |
| Other Structures: | Garden Shed |
| Fireplace/Stove: | Y |
| Heat Source: | Gas |
| Heat Type: | Forced Air |
| Central Air Conditioning: | Central Air |
| Sewers: | Sewers |
| Water: | Municipal |
$
%
Years
This calculator is for demonstration purposes only. Always consult a professional
financial advisor before making personal financial decisions.
| Although the information displayed is believed to be accurate, no warranties or representations are made of any kind. |
| RE/MAX REAL ESTATE CENTRE INC. |
|
|

Malik Ashfaque
Sales Representative
Dir:
416-629-2234
Bus:
905-270-2000
Fax:
905-270-0047
| Virtual Tour | Book Showing | Email a Friend |
Jump To:
At a Glance:
| Type: | Freehold - Detached |
| Area: | Brant |
| Municipality: | Brant |
| Neighbourhood: | Paris |
| Style: | 2-Storey |
| Lot Size: | 35.99 x 104.99(Feet) |
| Tax: | $5,300.58 |
| Beds: | 4 |
| Baths: | 4 |
| Fireplace: | Y |
| Pool: | None |
Locatin Map:
Payment Calculator:
