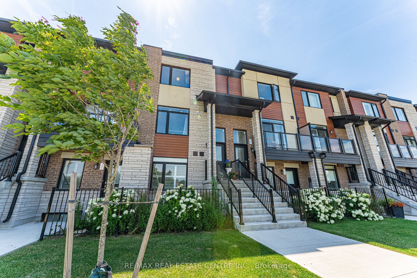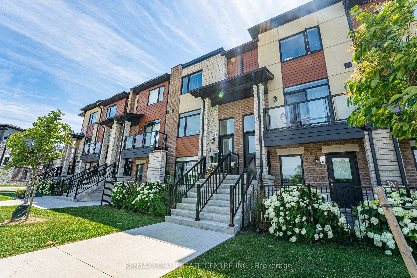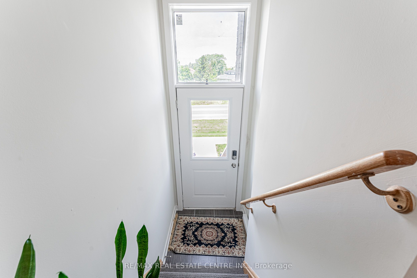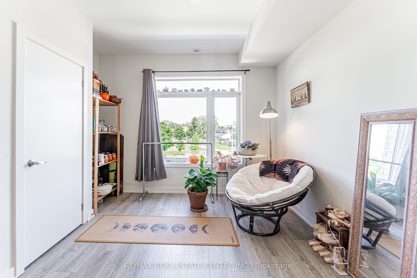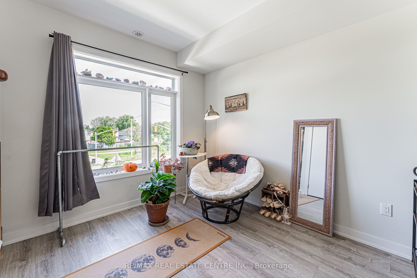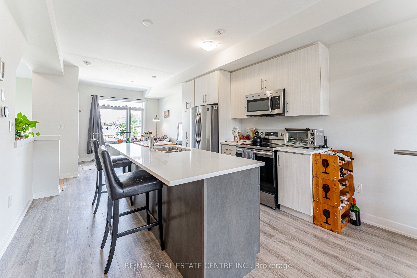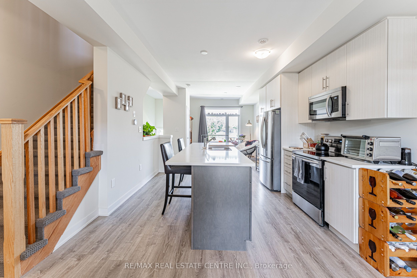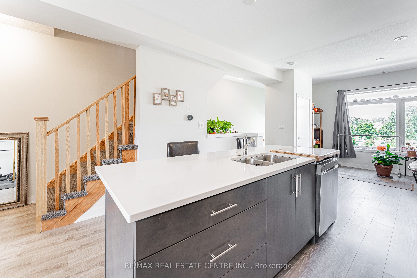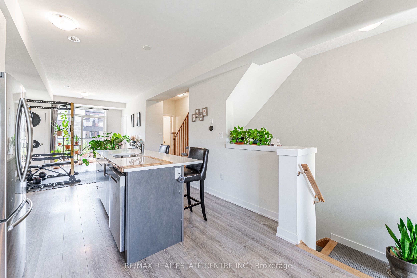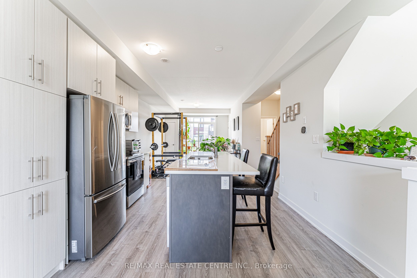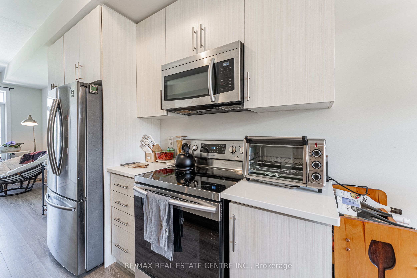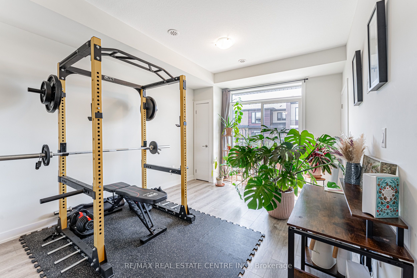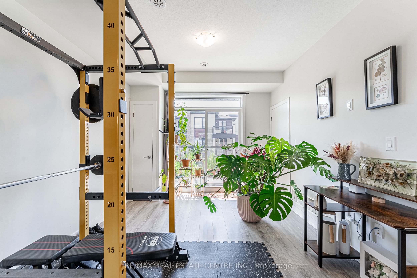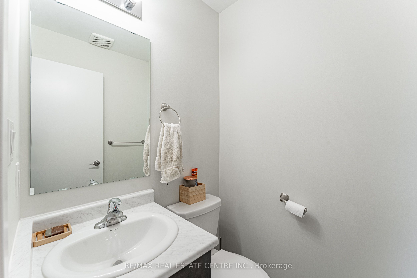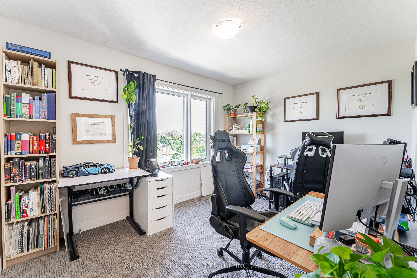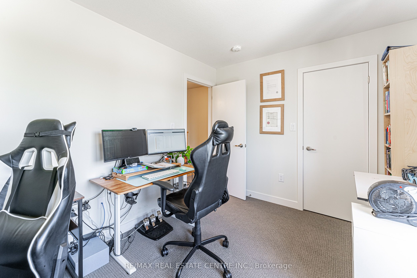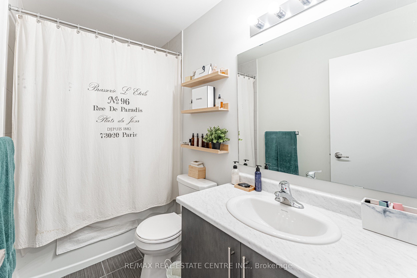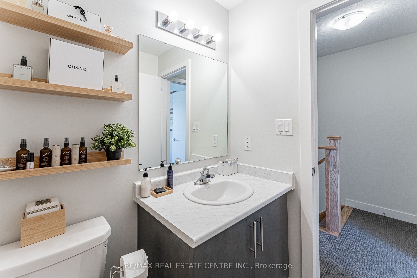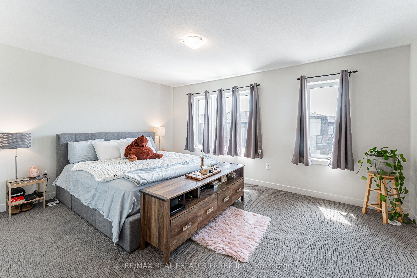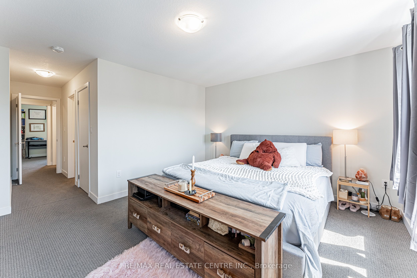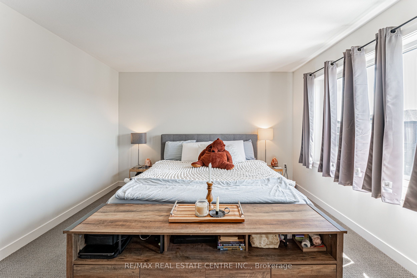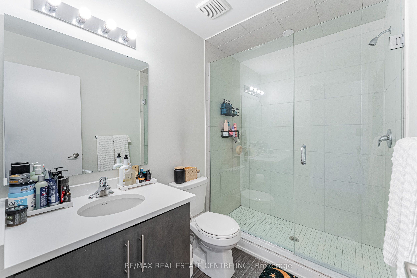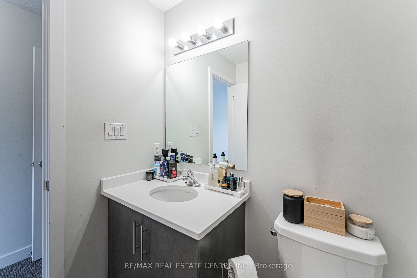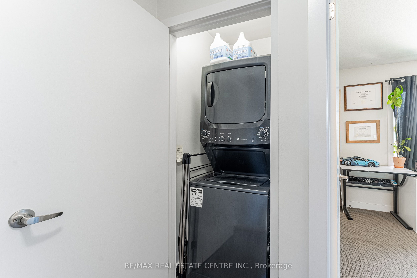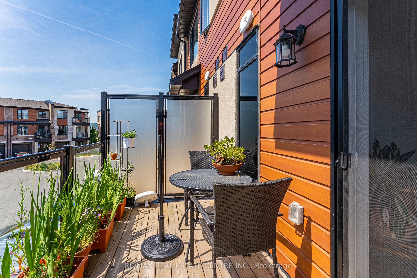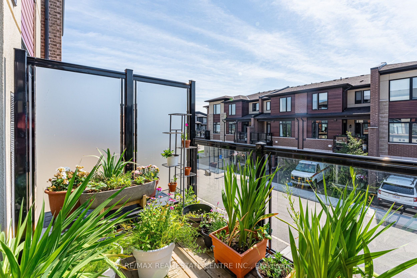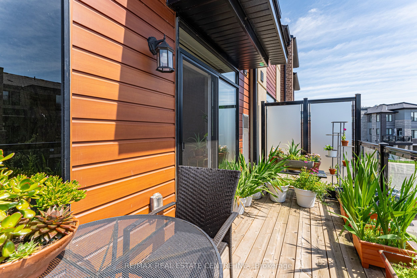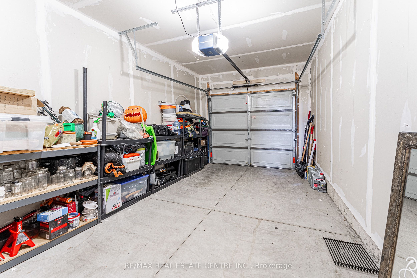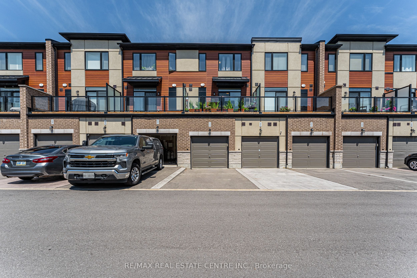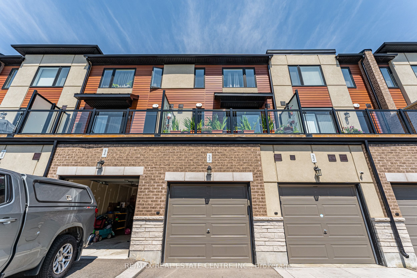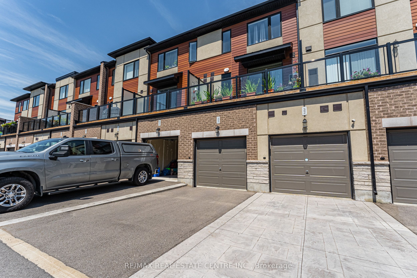$609,000
Available - For Sale
Listing ID: X9011127
590 North Service Rd , Unit 33, Hamilton, L8E 0K5, Ontario
| Gorgeous 2 beds/2 full baths and powder room 4 year old stacked townhome nestled in the picturesque lakefront community of Fifty Point, Just off from Fruitland Road, Live by the Lake and Park in Stoney Creek, Large sunny terrace, Modern upgraded features, Open concept living room, dining room and kitchen with Quartz counters and island, S/s appliances, washer & dryer, Upper level has a large primary bedroom with walk in closet and a beautiful ensuite bath along with another full bath and bedroom and Laundry Room, Single car garage and more, Living in a sought-after lakeside community. Easy access to local amenities, shopping centers, grocery stores, Costco, dining options, and the esteemed Newport Yacht Club, A convenient highway access (QEW/403) nearby, Walking distance to the Beach... Great place to live!!! |
| Mortgage: Seller to discharge |
| Price | $609,000 |
| Taxes: | $3064.02 |
| Assessment: | $251000 |
| Assessment Year: | 2024 |
| Maintenance Fee: | 444.90 |
| Occupancy by: | Tenant |
| Address: | 590 North Service Rd , Unit 33, Hamilton, L8E 0K5, Ontario |
| Province/State: | Ontario |
| Property Management | Shabri Properties |
| Condo Corporation No | WSCP |
| Level | 1 |
| Unit No | 33 |
| Directions/Cross Streets: | Fruitland Rd/North Service Rd |
| Rooms: | 5 |
| Bedrooms: | 2 |
| Bedrooms +: | |
| Kitchens: | 1 |
| Family Room: | N |
| Basement: | None |
| Approximatly Age: | 0-5 |
| Property Type: | Condo Townhouse |
| Style: | 3-Storey |
| Exterior: | Brick |
| Garage Type: | Built-In |
| Garage(/Parking)Space: | 1.00 |
| (Parking/)Drive: | Private |
| Drive Parking Spaces: | 1 |
| Park #1 | |
| Parking Type: | Exclusive |
| Exposure: | E |
| Balcony: | Open |
| Locker: | None |
| Pet Permited: | Restrict |
| Approximatly Age: | 0-5 |
| Approximatly Square Footage: | 1200-1399 |
| Building Amenities: | Visitor Parking |
| Property Features: | Beach, Hospital, Library, Park, Public Transit |
| Maintenance: | 444.90 |
| Common Elements Included: | Y |
| Parking Included: | Y |
| Building Insurance Included: | Y |
| Fireplace/Stove: | N |
| Heat Source: | Gas |
| Heat Type: | Forced Air |
| Central Air Conditioning: | Central Air |
| Laundry Level: | Upper |
| Elevator Lift: | N |
$
%
Years
This calculator is for demonstration purposes only. Always consult a professional
financial advisor before making personal financial decisions.
| Although the information displayed is believed to be accurate, no warranties or representations are made of any kind. |
| RE/MAX REAL ESTATE CENTRE INC. |
|
|

Malik Ashfaque
Sales Representative
Dir:
416-629-2234
Bus:
905-270-2000
Fax:
905-270-0047
| Virtual Tour | Book Showing | Email a Friend |
Jump To:
At a Glance:
| Type: | Condo - Condo Townhouse |
| Area: | Hamilton |
| Municipality: | Hamilton |
| Neighbourhood: | Stoney Creek |
| Style: | 3-Storey |
| Approximate Age: | 0-5 |
| Tax: | $3,064.02 |
| Maintenance Fee: | $444.9 |
| Beds: | 2 |
| Baths: | 3 |
| Garage: | 1 |
| Fireplace: | N |
Locatin Map:
Payment Calculator:
