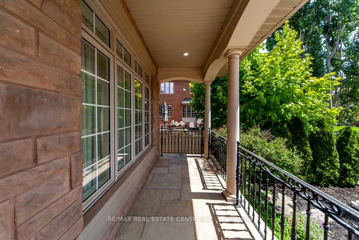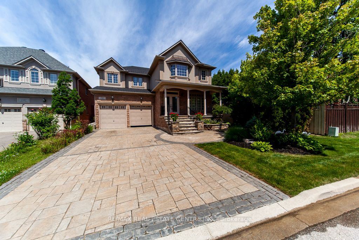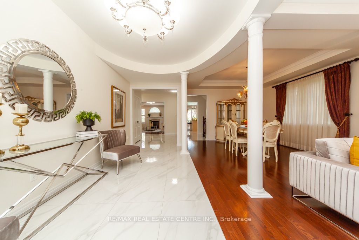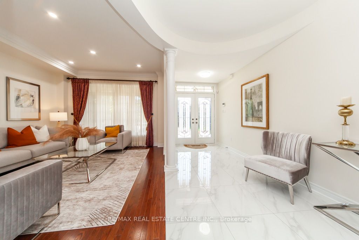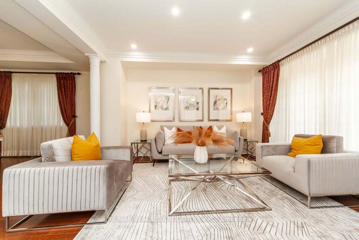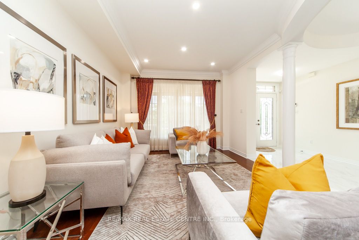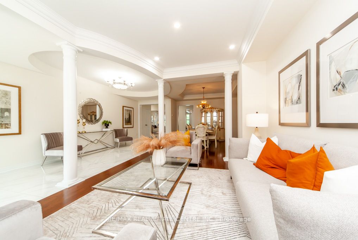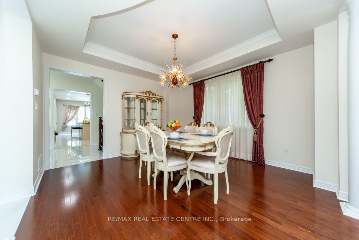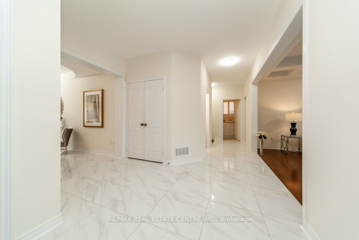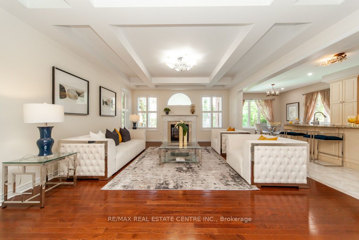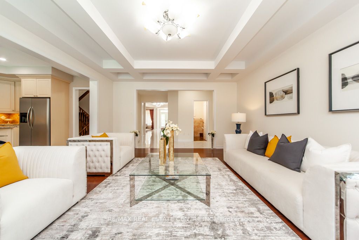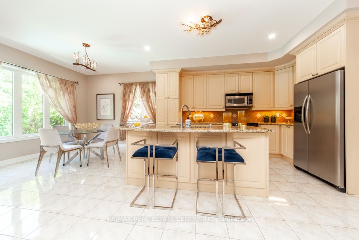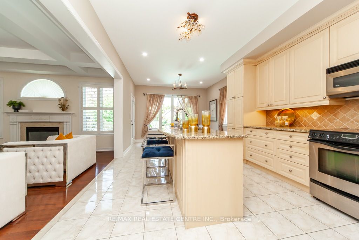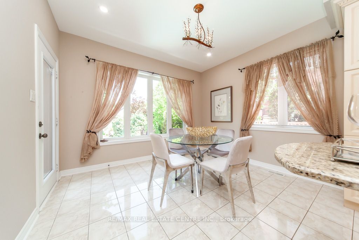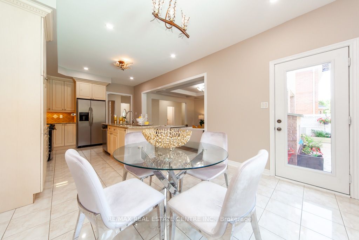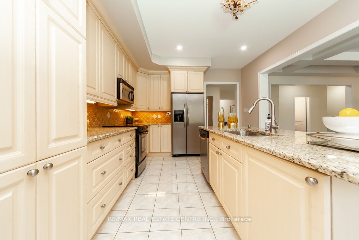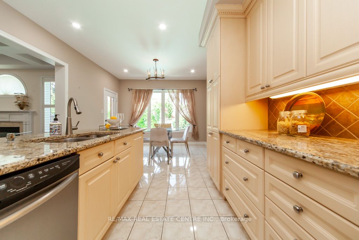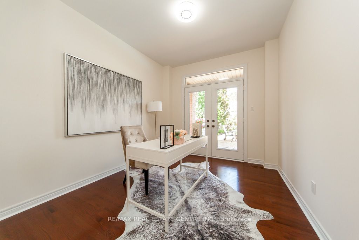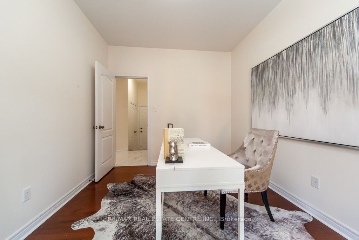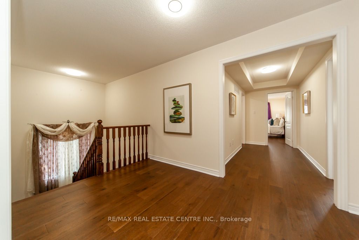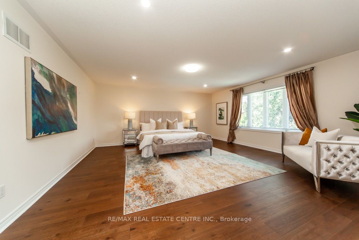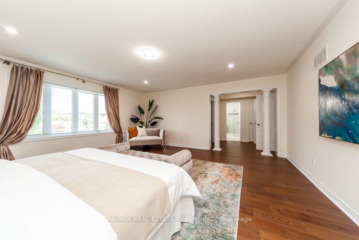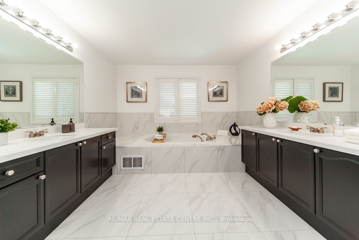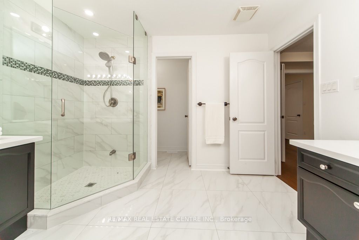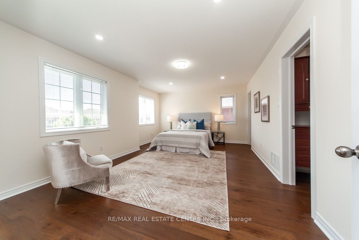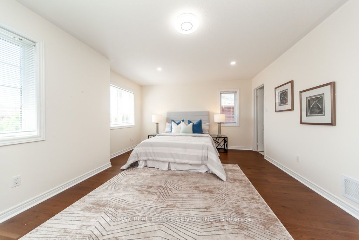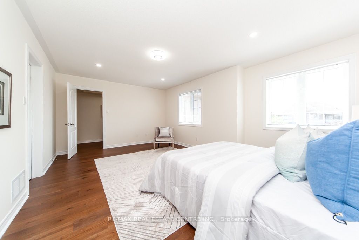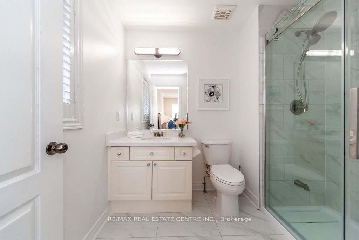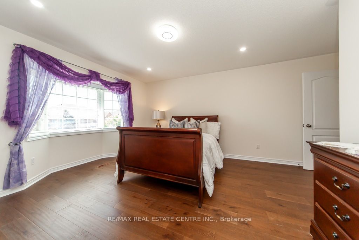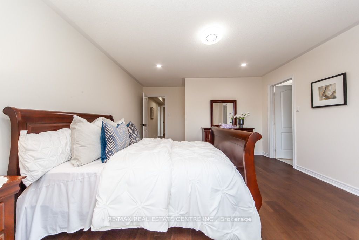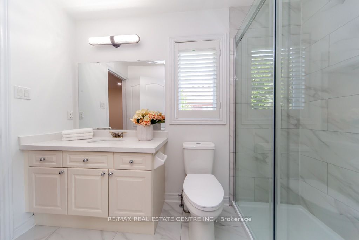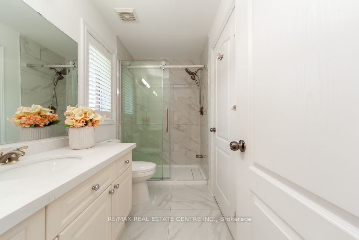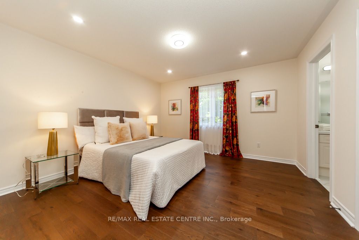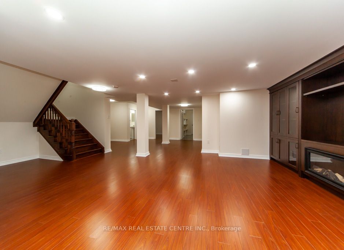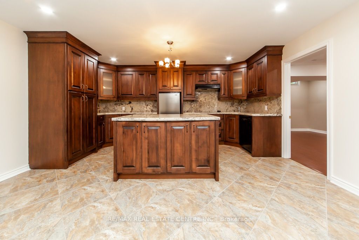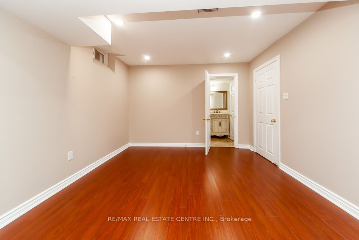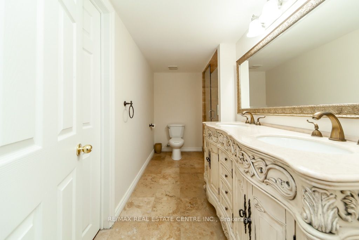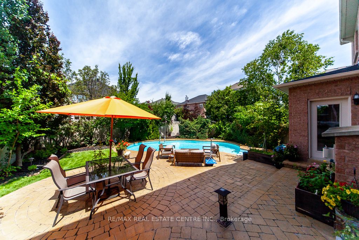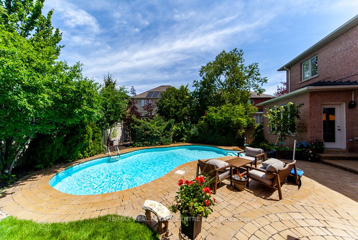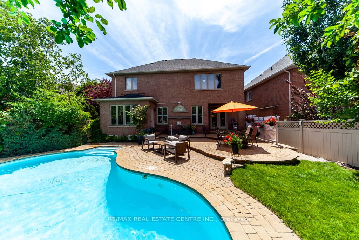$3,150,000
Available - For Sale
Listing ID: W9018518
1387 Ferncrest Rd , Oakville, L6H 7W2, Ontario
| Exquisite Luxury!! This Unique Home With Detailed Accents. Tastefully Upgraded & Beautifully Designed Back Yard Oasis Is Nestled In Jashua Creek Community. Minutes Away From Major Highways, Shopping Centers, Schools & Natural Trails, Built On Premium Lot By Ballentry Homes. Nottinghill Model, 4000 Sqft As Per Builder Blueprint To Add Up Total Living Space Of Around 5200 Sqft. Home Features, Crown Molding, Coffered Ceiling, Roman Columns And A Gas Fireplace On Main Level. Hardwood Flooring, Ceramic Tiles And Granite Countertop On Main. Newly Installed Hardwood Flooring On Second Level. Tastefully Upgraded All Bathrooms On Second Level. Masterfully Finished Basement With 2 Bedrooms, A Bathroom, A Powder Room, Laundry Room, And Exquisite Kitchen With Granite Countertop And Much More... It Also Features A Library Room / Office On Main Floor With Doors Opening To A Three Tiered Stone Work Patio, Trinity Shaped Heated Salt Water Pool Surrounded By Trees & Plants. This Is A Gem That Brings Comfort And Luxury Together! |
| Extras: S/S Fridge, S/S Gas Stove, S/s OTR hood, S/S Dish Washer, Washer, Dryer, ( S/S Fridge, S/s Cook Top, S/S Dish washer, washer & Dryer ) in Basment, CVC & attchment, pool equipment & attchment, ALF, All Windows Covering, GDO & Remots. |
| Price | $3,150,000 |
| Taxes: | $11531.42 |
| DOM | 7 |
| Occupancy by: | Owner |
| Address: | 1387 Ferncrest Rd , Oakville, L6H 7W2, Ontario |
| Lot Size: | 49.51 x 130.09 (Feet) |
| Directions/Cross Streets: | Meadowridge/Dundas |
| Rooms: | 10 |
| Rooms +: | 5 |
| Bedrooms: | 4 |
| Bedrooms +: | 2 |
| Kitchens: | 1 |
| Kitchens +: | 1 |
| Family Room: | Y |
| Basement: | Finished, Full |
| Approximatly Age: | 16-30 |
| Property Type: | Detached |
| Style: | 2-Storey |
| Exterior: | Brick |
| Garage Type: | Attached |
| (Parking/)Drive: | Pvt Double |
| Drive Parking Spaces: | 4 |
| Pool: | Inground |
| Approximatly Age: | 16-30 |
| Approximatly Square Footage: | 3500-5000 |
| Fireplace/Stove: | Y |
| Heat Source: | Gas |
| Heat Type: | Forced Air |
| Central Air Conditioning: | Central Air |
| Sewers: | Sewers |
| Water: | Municipal |
$
%
Years
This calculator is for demonstration purposes only. Always consult a professional
financial advisor before making personal financial decisions.
| Although the information displayed is believed to be accurate, no warranties or representations are made of any kind. |
| RE/MAX REAL ESTATE CENTRE INC. |
|
|

Malik Ashfaque
Sales Representative
Dir:
416-629-2234
Bus:
905-270-2000
Fax:
905-270-0047
| Virtual Tour | Book Showing | Email a Friend |
Jump To:
At a Glance:
| Type: | Freehold - Detached |
| Area: | Halton |
| Municipality: | Oakville |
| Neighbourhood: | Iroquois Ridge North |
| Style: | 2-Storey |
| Lot Size: | 49.51 x 130.09(Feet) |
| Approximate Age: | 16-30 |
| Tax: | $11,531.42 |
| Beds: | 4+2 |
| Baths: | 6 |
| Fireplace: | Y |
| Pool: | Inground |
Locatin Map:
Payment Calculator:
