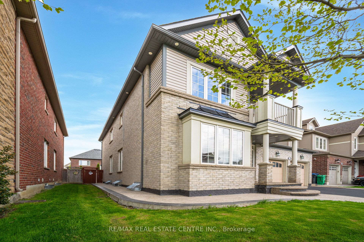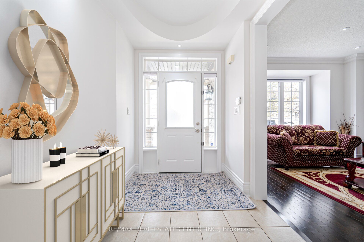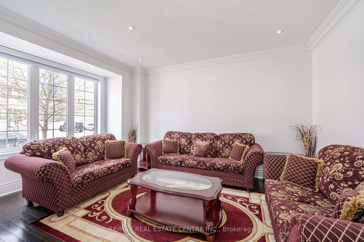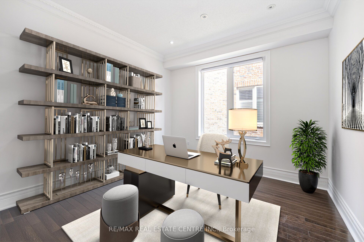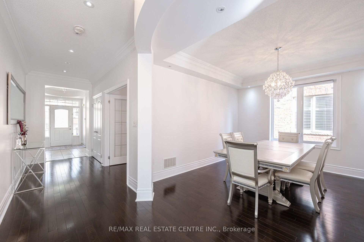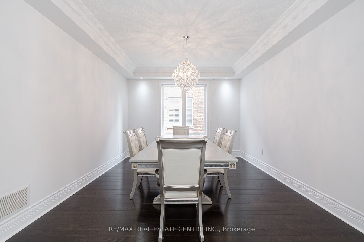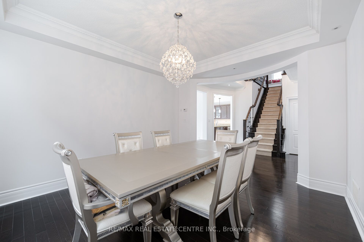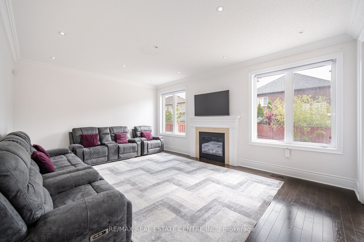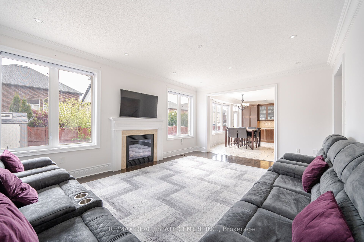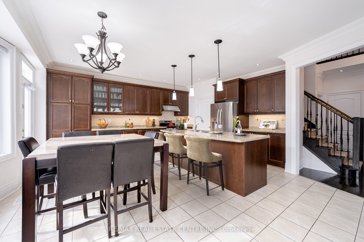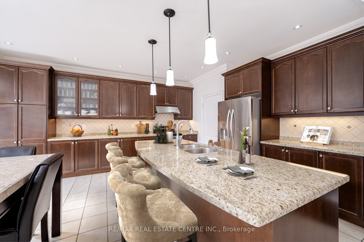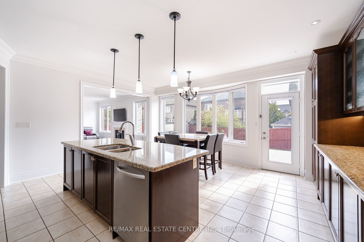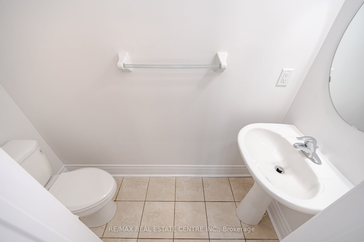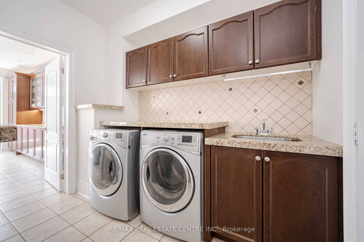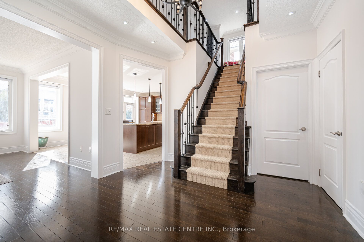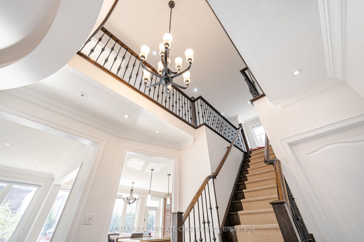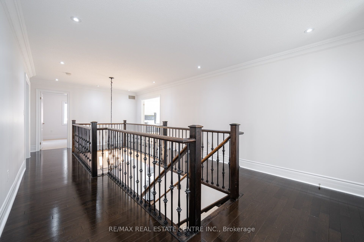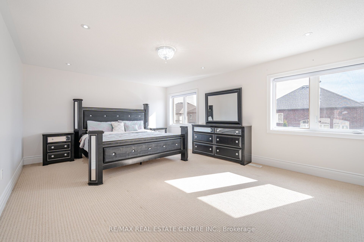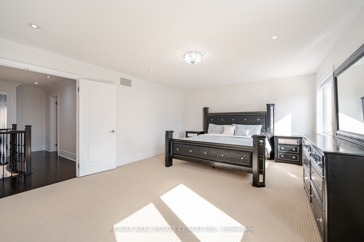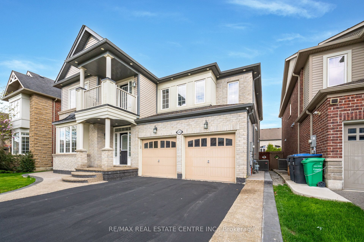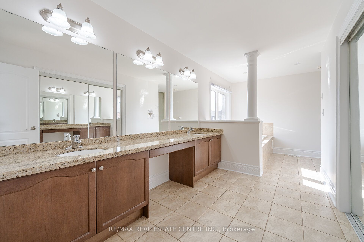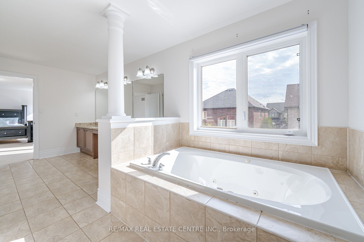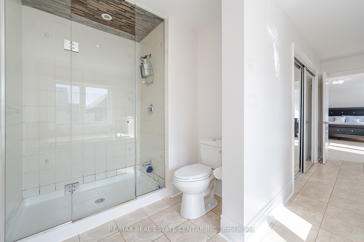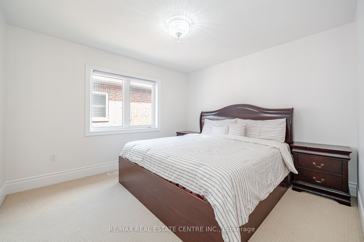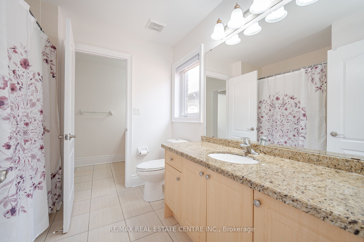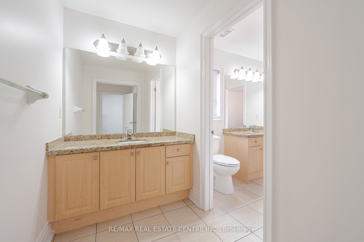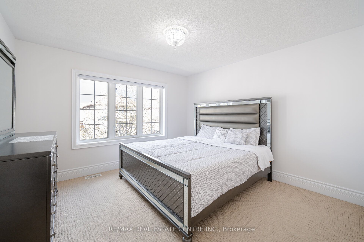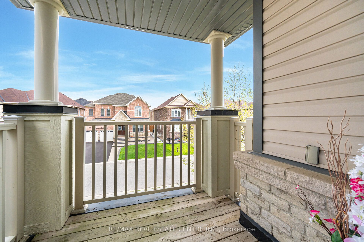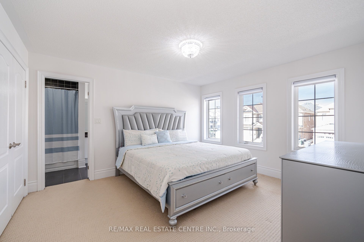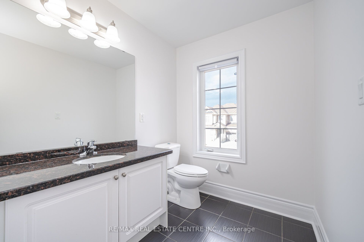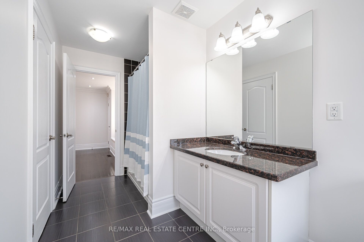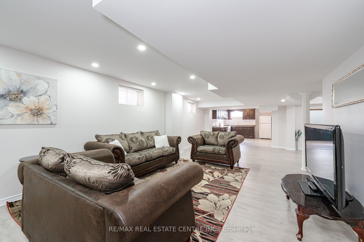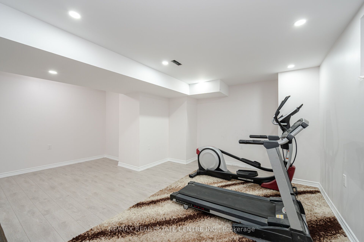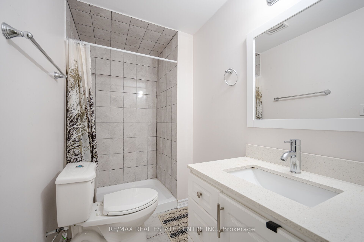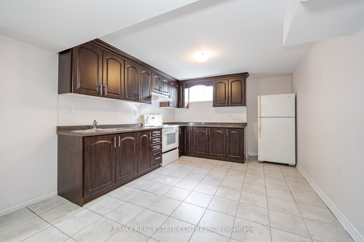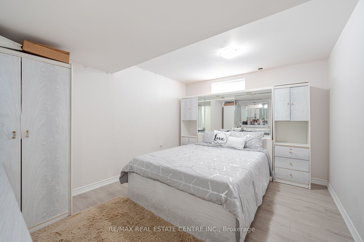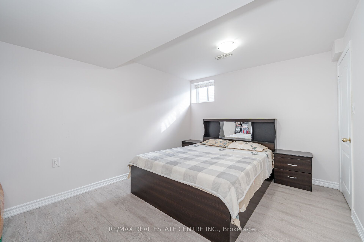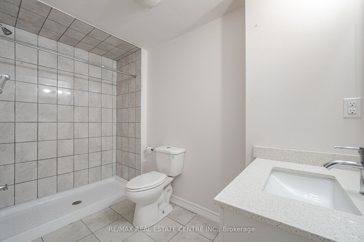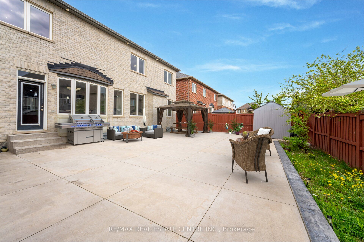$1,799,900
Available - For Sale
Listing ID: W9031406
145 Losino St , Caledon, L7C 3N4, Ontario
| PRICED TO SELL!! MUST SEE Impressively designed, this east-facing rare 50-foot lot showcases Monarch's Autumn Harvest model, covering 3638 square feet above grade in prestigious Southfield Village, Caledon. Featuring 4 bedrooms, 4 bathrooms, and a rentable basement with 2 bedrooms and 2 bathrooms make additional income of $25,000 a year while living in the property. Perfect for extended families. This upgraded home includes formal living, dining, and family rooms, a main floor den, & an open concept family room with a gas fireplace. Oak stairs with iron pickets, upgraded kitchen with high-end appliances, granite countertops with a center island, & custom backsplash. Additionally, stained hardwood floors enhance the main floor and upper hallway, & there's custom Berber carpet in the bedrooms. Loaded with pot lights and chandeliers in the hallway & all bedrooms, crown molding, & granite countertops in all washrooms & the laundry room. Other highlights include 8" baseboards, a Jacuzzi in the master bathroom, and fresh paint throughout. The backyard boasts a garden shed and professionally poured exposed aggregate concrete throughout the property. Separate entrance for the basement through garage.OFFERS ANYTIME, YOUR DREAM HOME AWAITS!! |
| Extras: Luxury Living at Its Finest: Individual Washrooms for All Bedrooms! |
| Price | $1,799,900 |
| Taxes: | $6429.17 |
| DOM | 7 |
| Occupancy by: | Owner |
| Address: | 145 Losino St , Caledon, L7C 3N4, Ontario |
| Lot Size: | 50.00 x 104.99 (Feet) |
| Acreage: | < .50 |
| Directions/Cross Streets: | Kennedy Rd / Mayfield Rd |
| Rooms: | 13 |
| Rooms +: | 4 |
| Bedrooms: | 4 |
| Bedrooms +: | 2 |
| Kitchens: | 1 |
| Kitchens +: | 1 |
| Family Room: | Y |
| Basement: | Apartment, Sep Entrance |
| Property Type: | Detached |
| Style: | 2-Storey |
| Exterior: | Brick |
| Garage Type: | Built-In |
| (Parking/)Drive: | Private |
| Drive Parking Spaces: | 3 |
| Pool: | None |
| Approximatly Square Footage: | 5000+ |
| Property Features: | Fenced Yard, Grnbelt/Conserv, Hospital, Lake/Pond, School, School Bus Route |
| Fireplace/Stove: | Y |
| Heat Source: | Gas |
| Heat Type: | Forced Air |
| Central Air Conditioning: | Central Air |
| Laundry Level: | Main |
| Sewers: | Sewers |
| Water: | Municipal |
| Utilities-Cable: | Y |
| Utilities-Hydro: | Y |
| Utilities-Gas: | Y |
| Utilities-Municipal Water: | Y |
| Utilities-Telephone: | Y |
$
%
Years
This calculator is for demonstration purposes only. Always consult a professional
financial advisor before making personal financial decisions.
| Although the information displayed is believed to be accurate, no warranties or representations are made of any kind. |
| RE/MAX REAL ESTATE CENTRE INC. |
|
|

Malik Ashfaque
Sales Representative
Dir:
416-629-2234
Bus:
905-270-2000
Fax:
905-270-0047
| Virtual Tour | Book Showing | Email a Friend |
Jump To:
At a Glance:
| Type: | Freehold - Detached |
| Area: | Peel |
| Municipality: | Caledon |
| Neighbourhood: | Rural Caledon |
| Style: | 2-Storey |
| Lot Size: | 50.00 x 104.99(Feet) |
| Tax: | $6,429.17 |
| Beds: | 4+2 |
| Baths: | 6 |
| Fireplace: | Y |
| Pool: | None |
Locatin Map:
Payment Calculator:
