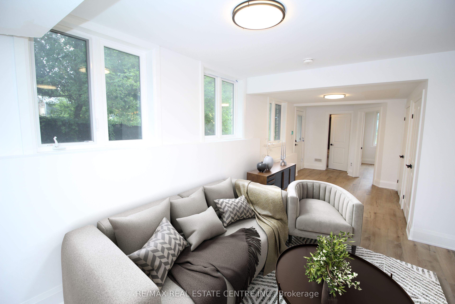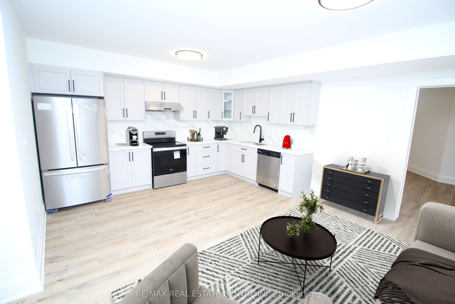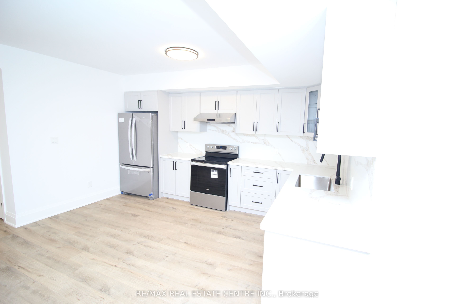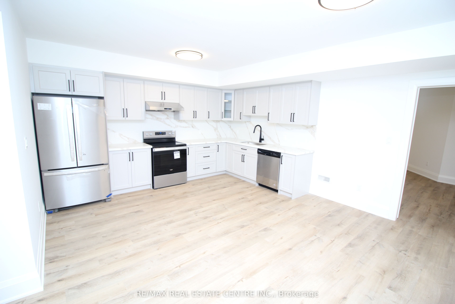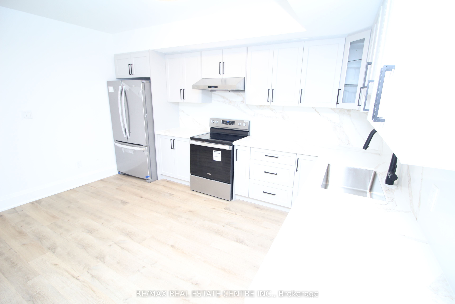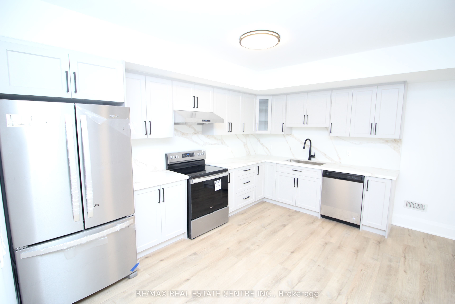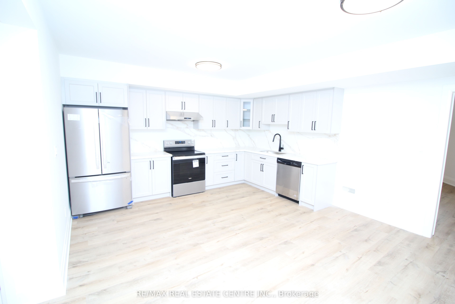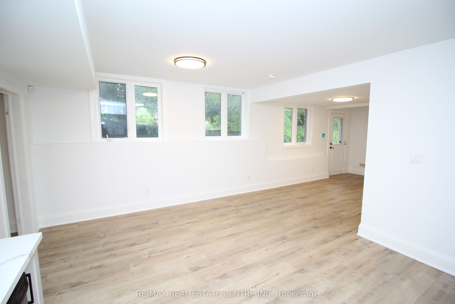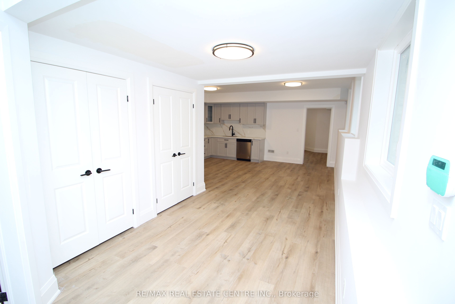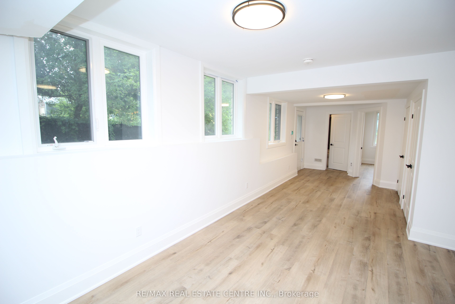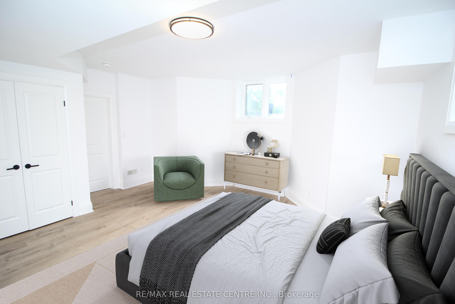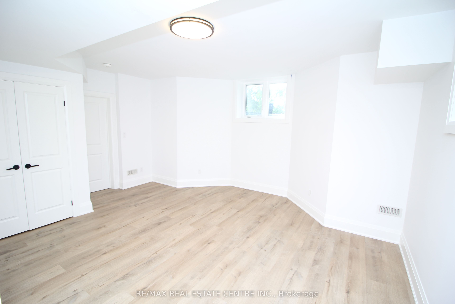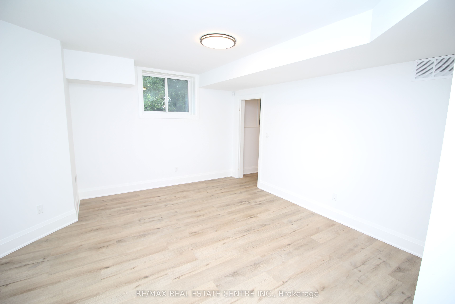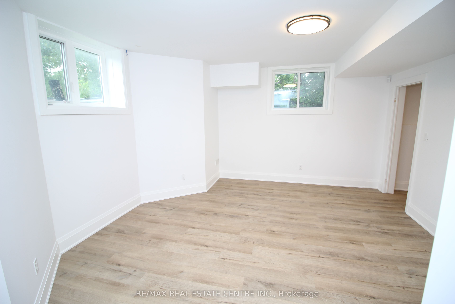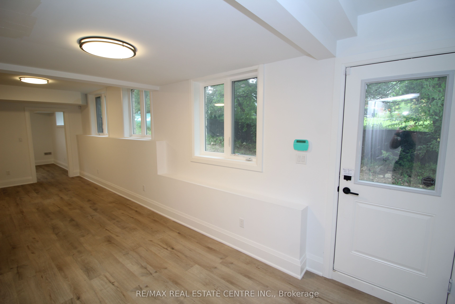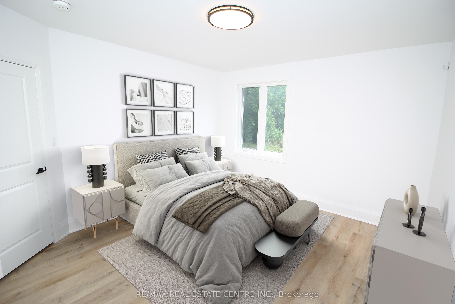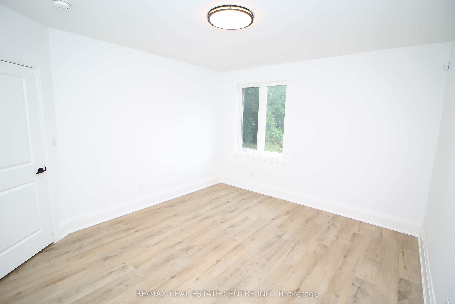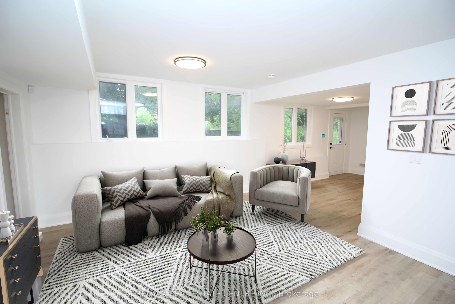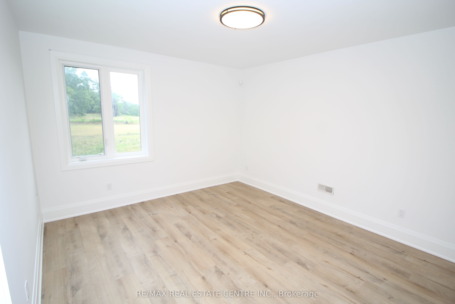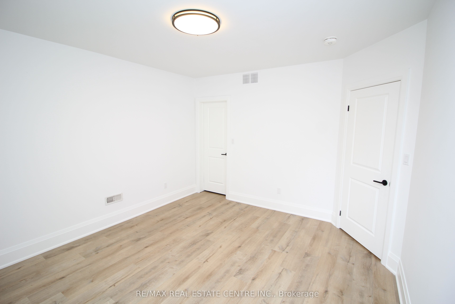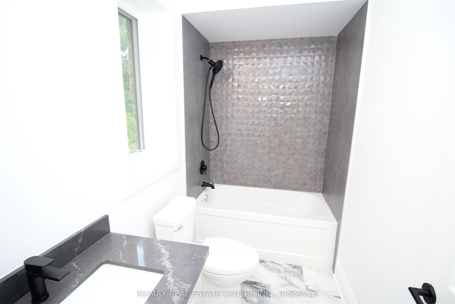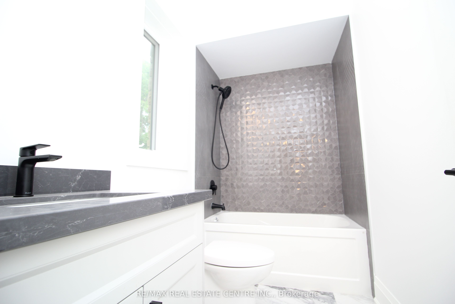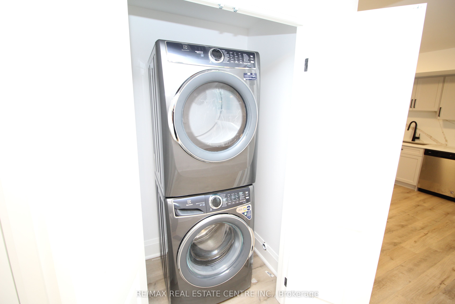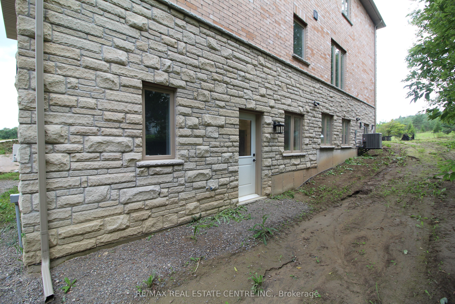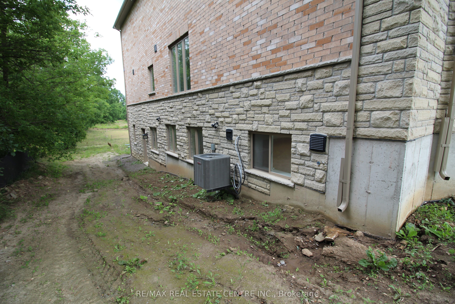$2,200
Available - For Rent
Listing ID: W9034334
91 Troiless St , Unit (LOWE, Caledon, L7K 1C1, Ontario
| Gorgeous Custom Built 2 Bedroom, 1 Bathroom Walk-Out Basement Apartment Located in Caledon's Most Posh & Prestigious Hidden Hills Community Of Caledon Village. This Stunning Apartment Contains 1,040 Sqft Of Luxury Living Space, High-End Vinyl Floors Throughout, And Massive Windows Providing Tons Of Natural Light. A Luxury Modern High End Chef's Kitchen With Custom Quartz Countertops & Backsplash, Stainless Steel Appliances, And With An Ensuite Stacked Laundry With Washer & Dryer. Close To All Major Schools, Amenities, Shopping Centres, Hospital, And Parks. And Just Seconds To Highway 10 (Hurontario St.). |
| Extras: Stainless Steel Fridge, Stove, Dishwasher. Washer & Dryer, Alarm/Security System Included. Central Vacuum Included. One (1) Parking Space Included. Tenant's Pay 25% Of Utilities. Additional Parking Spaces Available For $200 Each Per Month. |
| Price | $2,200 |
| DOM | 6 |
| Payment Frequency: | Monthly |
| Payment Method: | Cheque |
| Rental Application Required: | Y |
| Deposit Required: | Y |
| Credit Check: | Y |
| Employment Letter | Y |
| Lease Agreement | Y |
| References Required: | Y |
| Occupancy by: | Tenant |
| Address: | 91 Troiless St , Unit (LOWE, Caledon, L7K 1C1, Ontario |
| Apt/Unit: | (LOWE |
| Lot Size: | 150.00 x 313.00 (Feet) |
| Acreage: | .50-1.99 |
| Directions/Cross Streets: | Hurontario St & Charleston Sdrd |
| Rooms: | 5 |
| Bedrooms: | 2 |
| Bedrooms +: | |
| Kitchens: | 1 |
| Family Room: | Y |
| Basement: | Apartment, W/O |
| Furnished: | N |
| Approximatly Age: | 0-5 |
| Property Type: | Detached |
| Style: | Apartment |
| Exterior: | Brick, Stone |
| Garage Type: | Attached |
| (Parking/)Drive: | Private |
| Drive Parking Spaces: | 1 |
| Pool: | None |
| Private Entrance: | Y |
| Laundry Access: | Ensuite |
| Approximatly Age: | 0-5 |
| Approximatly Square Footage: | 700-1100 |
| Property Features: | Beach, Clear View, Hospital, Library, Park, School |
| CAC Included: | Y |
| Parking Included: | Y |
| Fireplace/Stove: | Y |
| Heat Source: | Propane |
| Heat Type: | Forced Air |
| Central Air Conditioning: | Central Air |
| Laundry Level: | Main |
| Elevator Lift: | N |
| Sewers: | Septic |
| Water: | Well |
| Water Supply Types: | Drilled Well |
| Utilities-Cable: | N |
| Utilities-Hydro: | A |
| Utilities-Sewers: | A |
| Utilities-Gas: | N |
| Utilities-Municipal Water: | N |
| Utilities-Telephone: | N |
| Although the information displayed is believed to be accurate, no warranties or representations are made of any kind. |
| RE/MAX REAL ESTATE CENTRE INC. |
|
|

Malik Ashfaque
Sales Representative
Dir:
416-629-2234
Bus:
905-270-2000
Fax:
905-270-0047
| Book Showing | Email a Friend |
Jump To:
At a Glance:
| Type: | Freehold - Detached |
| Area: | Peel |
| Municipality: | Caledon |
| Neighbourhood: | Caledon Village |
| Style: | Apartment |
| Lot Size: | 150.00 x 313.00(Feet) |
| Approximate Age: | 0-5 |
| Beds: | 2 |
| Baths: | 1 |
| Fireplace: | Y |
| Pool: | None |
Locatin Map:
