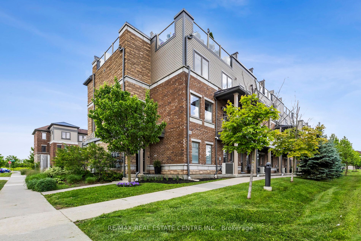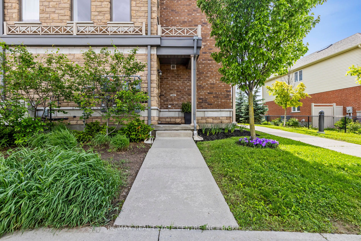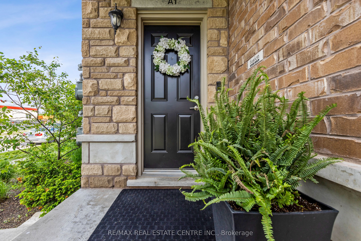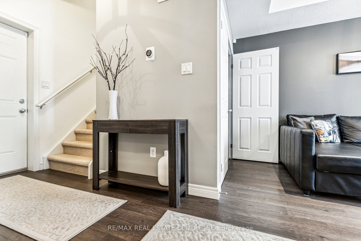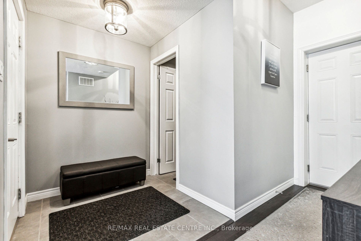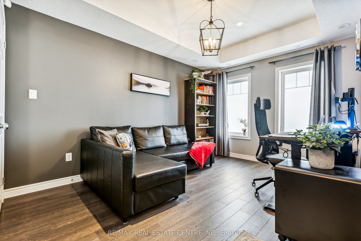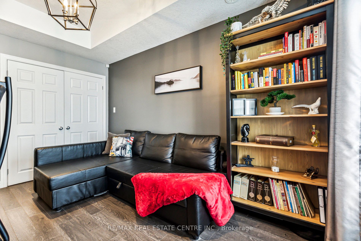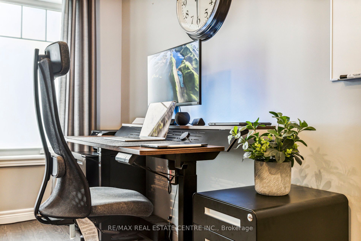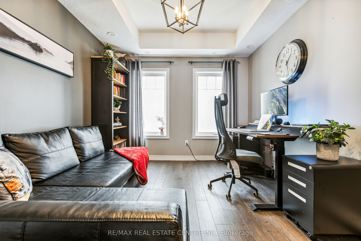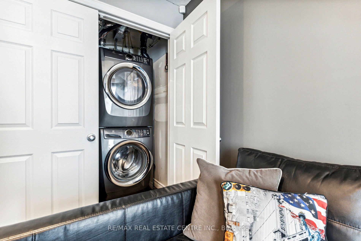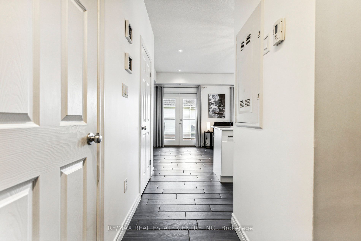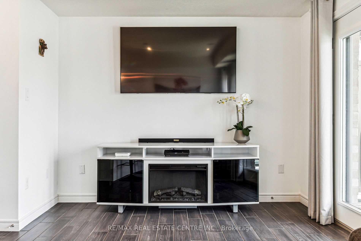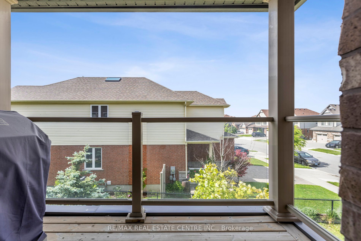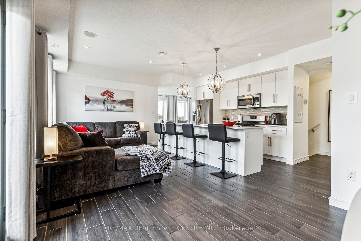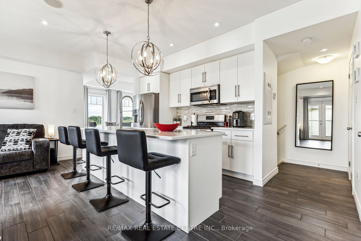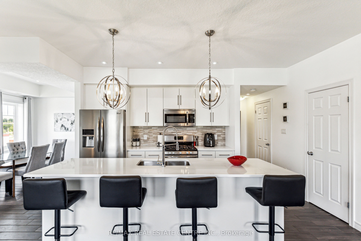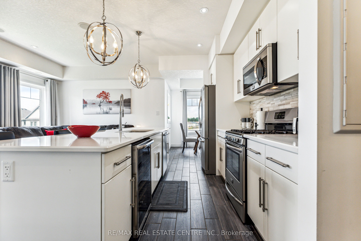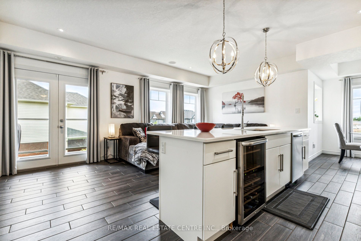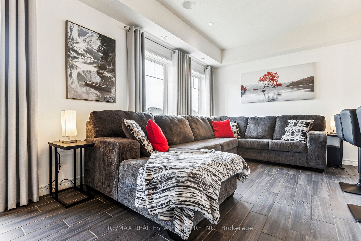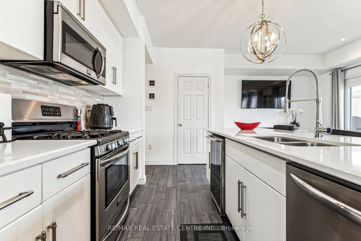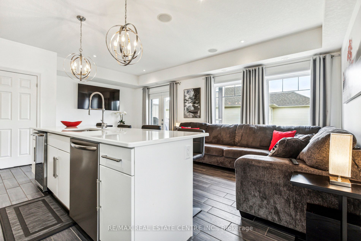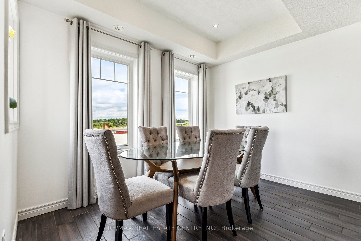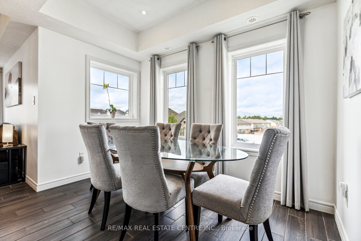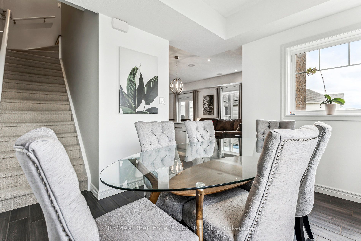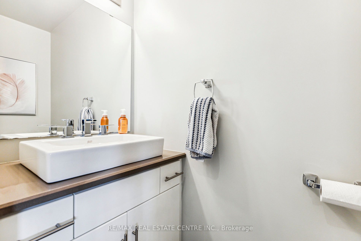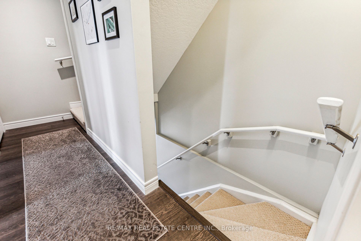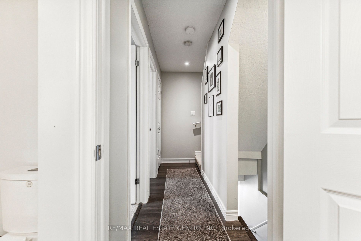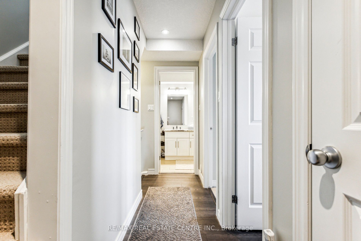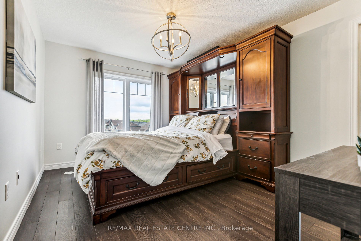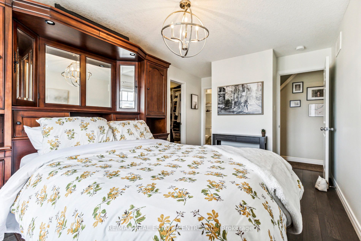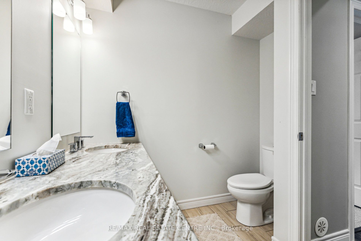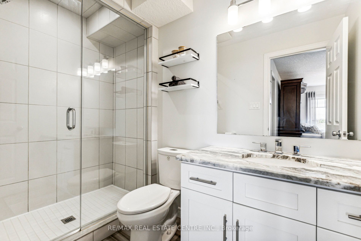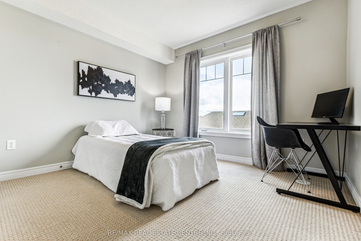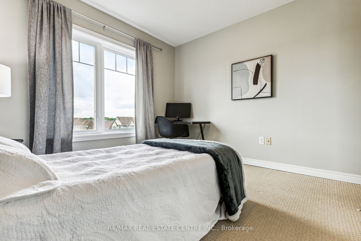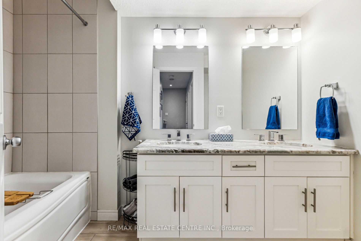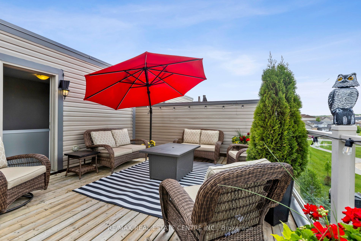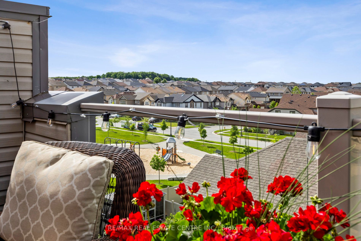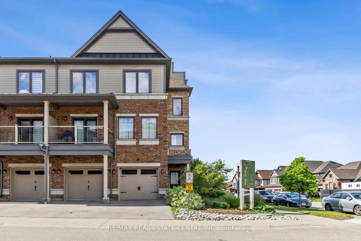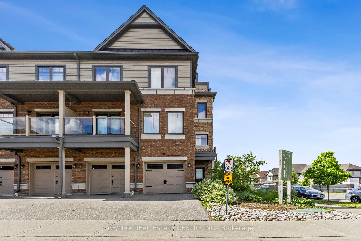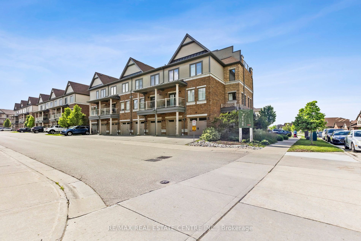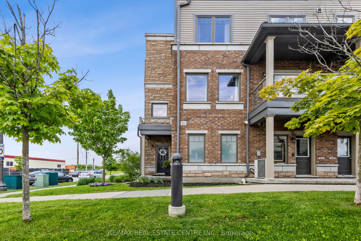$788,988
Available - For Sale
Listing ID: X9034021
70 Willowrun Dr East , Unit A1, Kitchener, N2A 0H5, Ontario
| REMARKS FOR CLIENTSWelcome Home! This stunning multi-level townhome, built in 2015, is a former model suite showcasing an array of high-end upgrades. The mainlevel is fully fnished with a family room, laundry room, and direct access to an oversized garage equipped with upgraded ceiling storage andRing Smart security features. The second level features an open-concept kitchen featuring stainless steel appliances, a large island, a gas stove,a wine fridge, and quartz countertops. Adjacent is a spacious living room with built-in ceiling speakers and access to a balcony, making it perfectfor entertaining alongside the dining room and 2-piece bathroom. Smart home features include smart light switches, a Nest Thermostat, and aRing Alarm System. The third level boasts a master bedroom with a luxurious ensuite, double vanity sink, and a large walk-in closet, as well as asecond bedroom and a 4-piece bathroom. The upper level offers a spectacular rooftop terrace with incredible views, storage space, and outdoorwater supply. Located minutes from the 401, central to Cambridge, Guelph, and Waterloo, and close to the Grand River, Chicopee Ski Hill,schools, parks, and recreational facilities, this home provides both convenience and luxury. Flexible closing options are available. |
| Price | $788,988 |
| Taxes: | $3636.16 |
| Assessment: | $300000 |
| Assessment Year: | 2024 |
| Maintenance Fee: | 45326.00 |
| Occupancy by: | Owner |
| Address: | 70 Willowrun Dr East , Unit A1, Kitchener, N2A 0H5, Ontario |
| Province/State: | Ontario |
| Property Management | Wilson Blanchard |
| Condo Corporation No | WSCC |
| Level | 1 |
| Unit No | A1 |
| Directions/Cross Streets: | Fairway Rd. North |
| Rooms: | 7 |
| Bedrooms: | 2 |
| Bedrooms +: | |
| Kitchens: | 1 |
| Family Room: | Y |
| Basement: | None |
| Approximatly Age: | 6-10 |
| Property Type: | Condo Townhouse |
| Style: | 3-Storey |
| Exterior: | Brick, Vinyl Siding |
| Garage Type: | Attached |
| Garage(/Parking)Space: | 1.00 |
| (Parking/)Drive: | Private |
| Drive Parking Spaces: | 1 |
| Park #1 | |
| Parking Type: | Exclusive |
| Exposure: | N |
| Balcony: | Terr |
| Locker: | None |
| Pet Permited: | Restrict |
| Retirement Home: | N |
| Approximatly Age: | 6-10 |
| Approximatly Square Footage: | 1400-1599 |
| Building Amenities: | Visitor Parking |
| Property Features: | Clear View, Library, Park, Place Of Worship, Public Transit, School Bus Route |
| Maintenance: | 45326.00 |
| Common Elements Included: | Y |
| Building Insurance Included: | Y |
| Fireplace/Stove: | N |
| Heat Source: | Gas |
| Heat Type: | Forced Air |
| Central Air Conditioning: | Central Air |
| Laundry Level: | Main |
| Elevator Lift: | N |
$
%
Years
This calculator is for demonstration purposes only. Always consult a professional
financial advisor before making personal financial decisions.
| Although the information displayed is believed to be accurate, no warranties or representations are made of any kind. |
| RE/MAX REAL ESTATE CENTRE INC. |
|
|

Malik Ashfaque
Sales Representative
Dir:
416-629-2234
Bus:
905-270-2000
Fax:
905-270-0047
| Book Showing | Email a Friend |
Jump To:
At a Glance:
| Type: | Condo - Condo Townhouse |
| Area: | Waterloo |
| Municipality: | Kitchener |
| Style: | 3-Storey |
| Approximate Age: | 6-10 |
| Tax: | $3,636.16 |
| Maintenance Fee: | $45,326 |
| Beds: | 2 |
| Baths: | 3 |
| Garage: | 1 |
| Fireplace: | N |
Locatin Map:
Payment Calculator:
