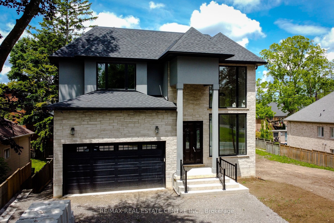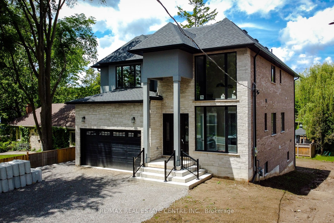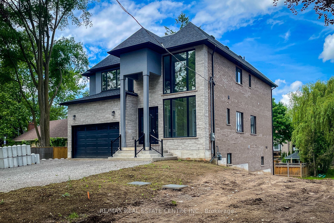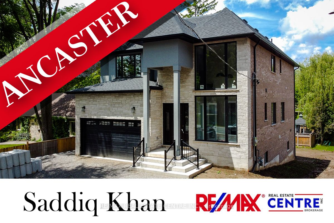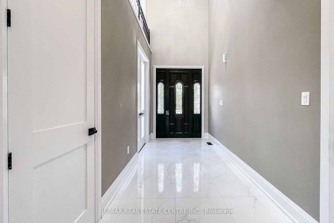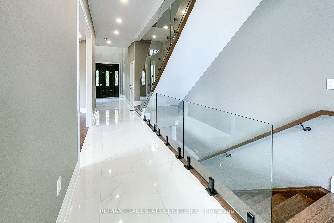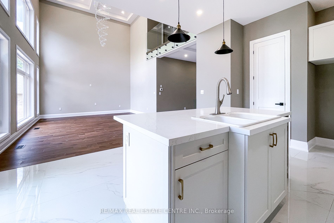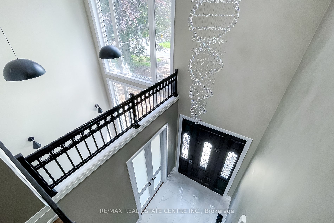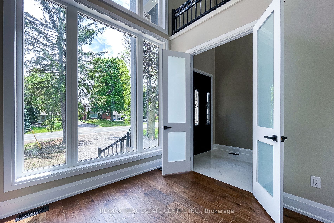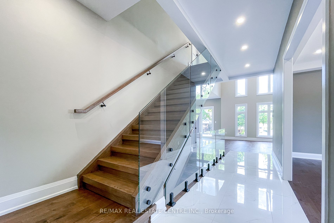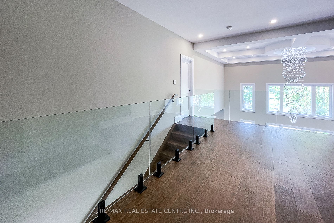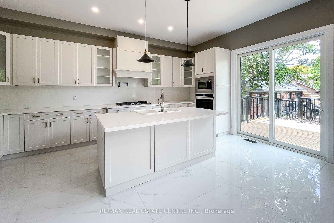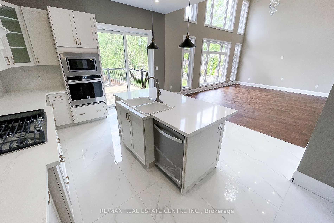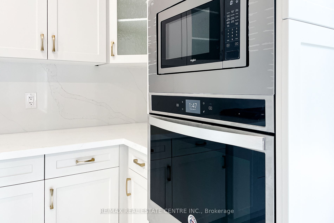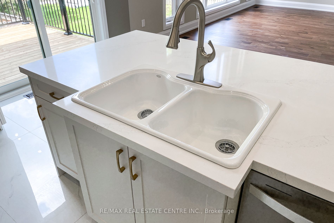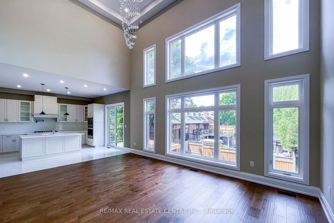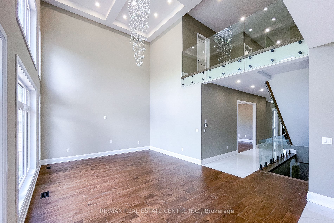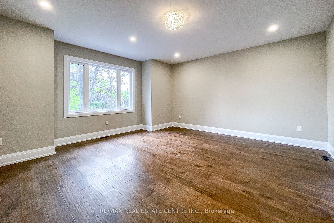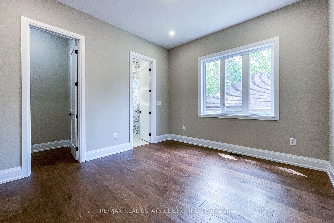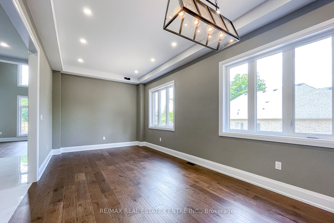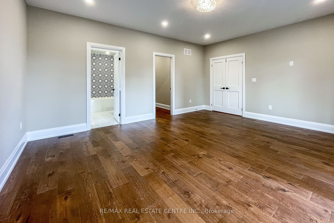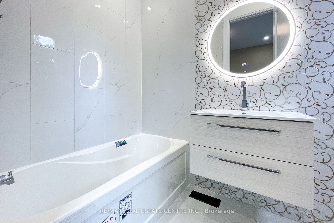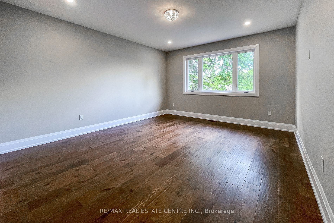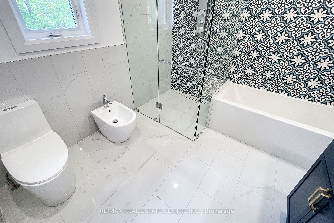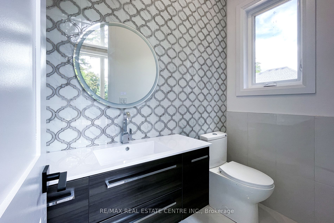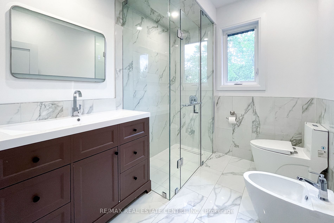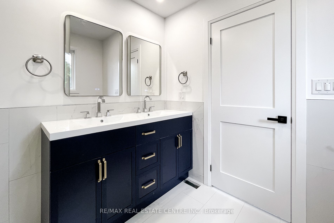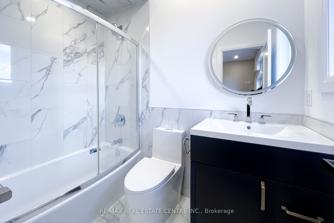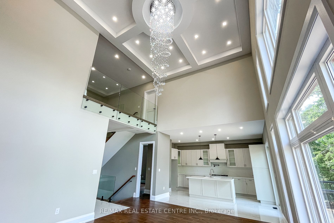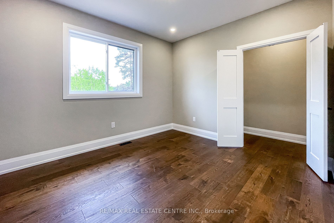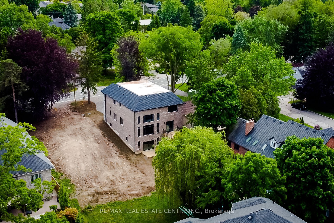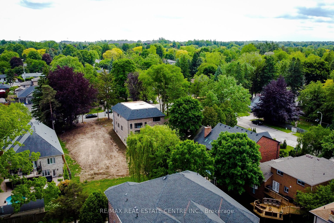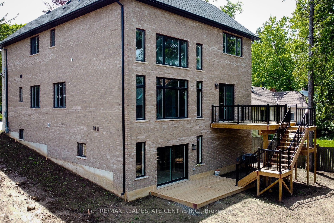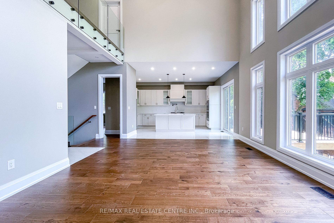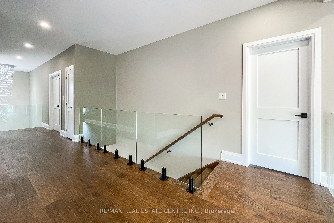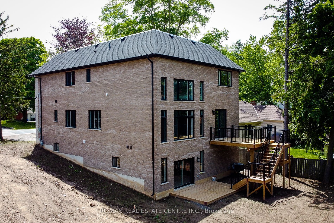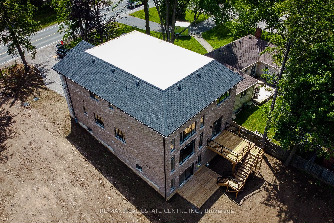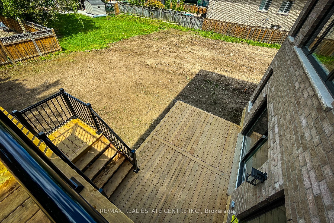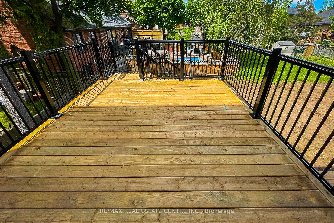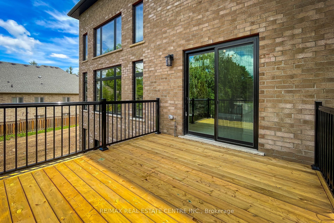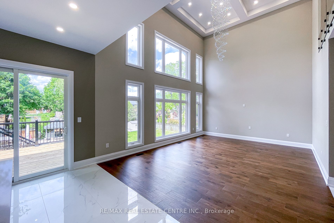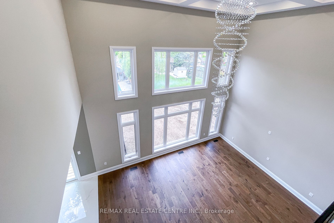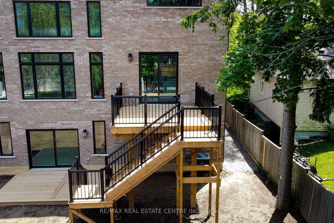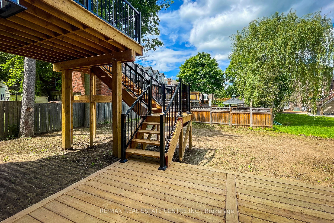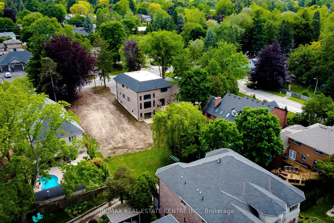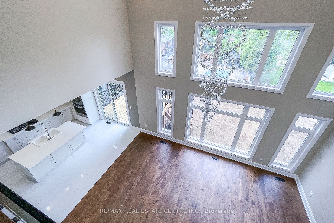$1,999,000
Available - For Sale
Listing ID: X9036776
653 Mohawk Rd , Hamilton, L9G 2X1, Ontario
| Location Location Location. Ancaster matured area absolutely beautiful Custom home w/ out basement. Excellent Lot size (50'x149'). Open Concept family room overlooking. Grand entry w/ open to below. Office w/ 2pc ensuite WR. Hardwood throughout. No carpet. custom built oak modern stairs with Glass railing. 2 Master Beds (1st on main flr & 2nd upper level). upgraded porcelain tiles everywhere required. Modern Kitchen w/pantry. Very bright with big windows for maximum light & sunshine. High 10' ceiling on main flor and 9' 2nd flr. Double patios on main flr and walkout basement. No disappointment must see. Priced to sell. Close to all amenities, Local Linc Hwy, Hwy403, school, parks and few min drive to McMaster University. Property taxes estimated. RREB related to Seller. |
| Price | $1,999,000 |
| Taxes: | $4976.43 |
| DOM | 5 |
| Occupancy by: | Vacant |
| Address: | 653 Mohawk Rd , Hamilton, L9G 2X1, Ontario |
| Lot Size: | 50.08 x 149.00 (Feet) |
| Acreage: | < .50 |
| Directions/Cross Streets: | Linonln Alexander Pkwy to Rosseaux |
| Rooms: | 11 |
| Bedrooms: | 4 |
| Bedrooms +: | |
| Kitchens: | 1 |
| Family Room: | Y |
| Basement: | Part Bsmt, W/O |
| Approximatly Age: | 0-5 |
| Property Type: | Detached |
| Style: | 2-Storey |
| Exterior: | Brick, Stone |
| Garage Type: | Attached |
| (Parking/)Drive: | Front Yard |
| Drive Parking Spaces: | 4 |
| Pool: | None |
| Approximatly Age: | 0-5 |
| Approximatly Square Footage: | 3000-3500 |
| Property Features: | Library, Park, School, School Bus Route |
| Fireplace/Stove: | N |
| Heat Source: | Gas |
| Heat Type: | Forced Air |
| Central Air Conditioning: | Central Air |
| Laundry Level: | Upper |
| Elevator Lift: | N |
| Sewers: | Sewers |
| Water: | Municipal |
| Utilities-Hydro: | Y |
| Utilities-Sewers: | Y |
| Utilities-Gas: | Y |
| Utilities-Municipal Water: | Y |
$
%
Years
This calculator is for demonstration purposes only. Always consult a professional
financial advisor before making personal financial decisions.
| Although the information displayed is believed to be accurate, no warranties or representations are made of any kind. |
| RE/MAX REAL ESTATE CENTRE INC. |
|
|

Malik Ashfaque
Sales Representative
Dir:
416-629-2234
Bus:
905-270-2000
Fax:
905-270-0047
| Book Showing | Email a Friend |
Jump To:
At a Glance:
| Type: | Freehold - Detached |
| Area: | Hamilton |
| Municipality: | Hamilton |
| Neighbourhood: | Ancaster |
| Style: | 2-Storey |
| Lot Size: | 50.08 x 149.00(Feet) |
| Approximate Age: | 0-5 |
| Tax: | $4,976.43 |
| Beds: | 4 |
| Baths: | 5 |
| Fireplace: | N |
| Pool: | None |
Locatin Map:
Payment Calculator:
