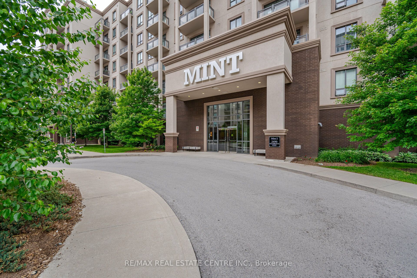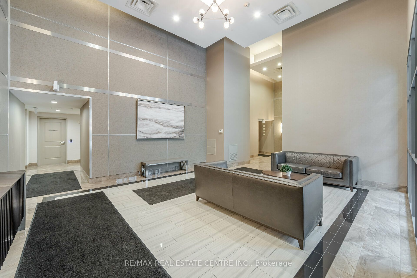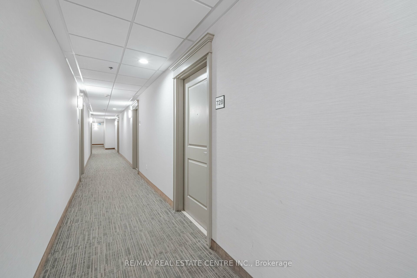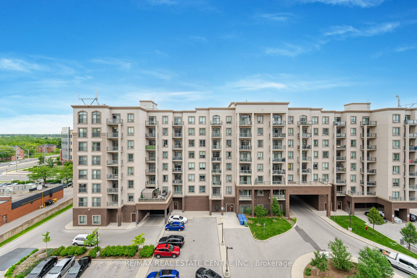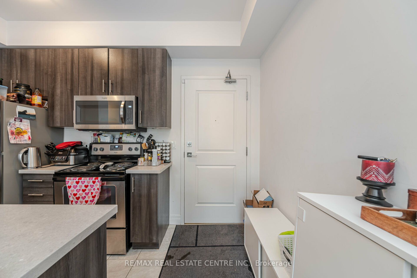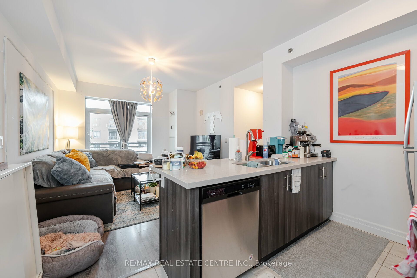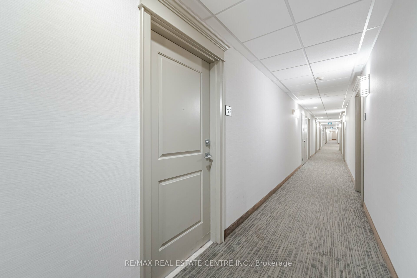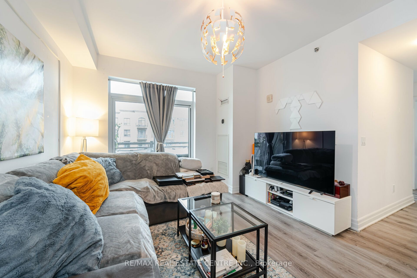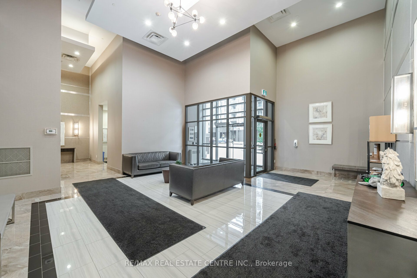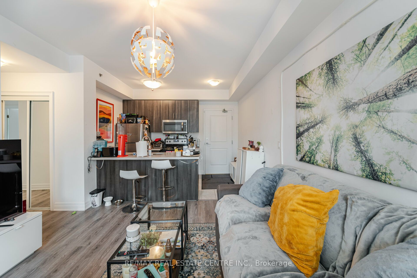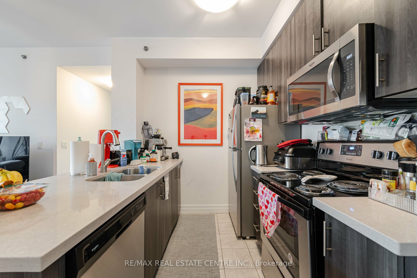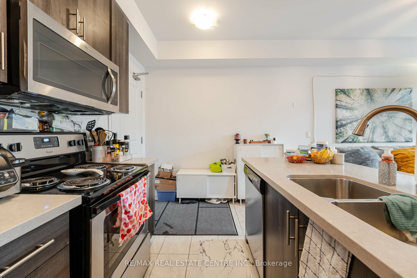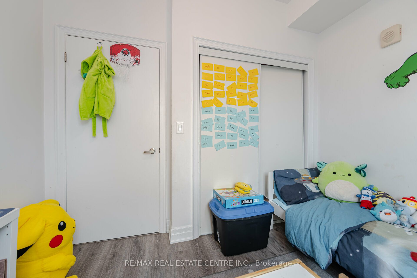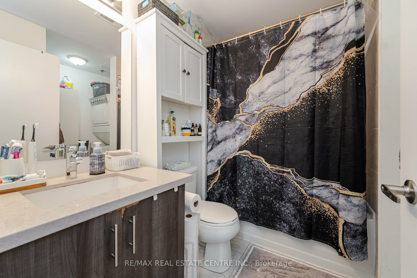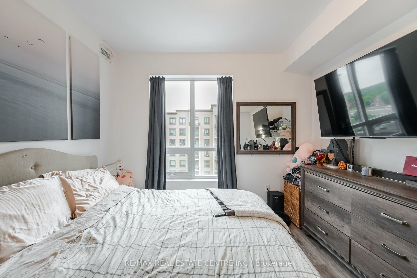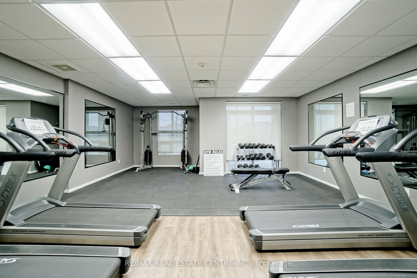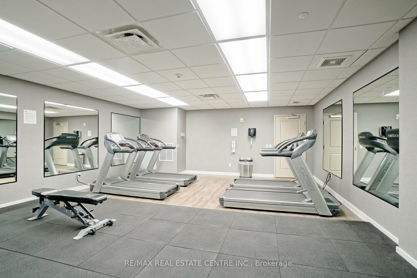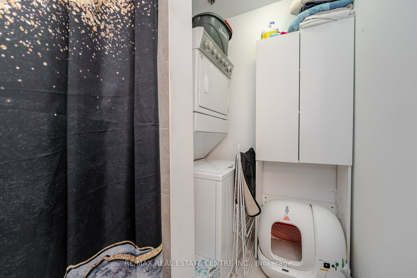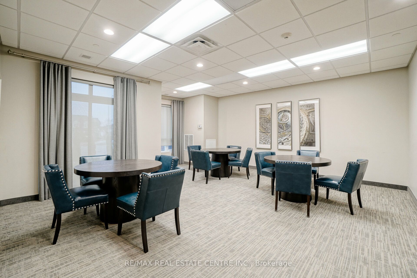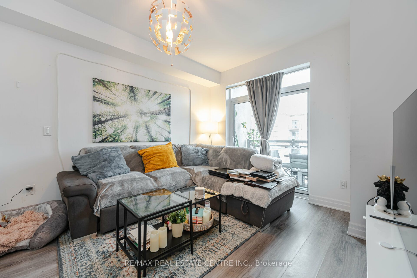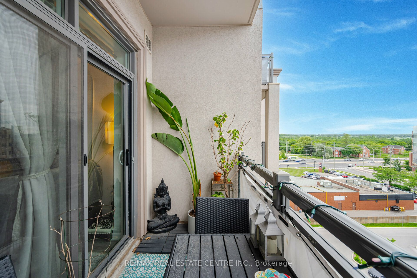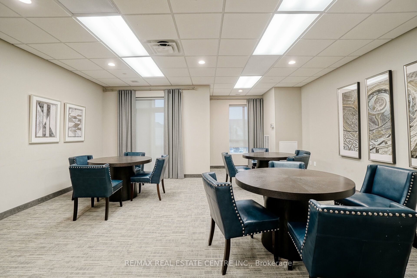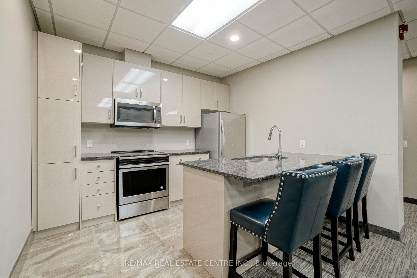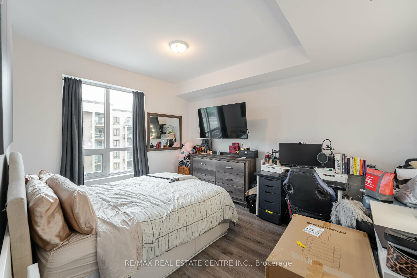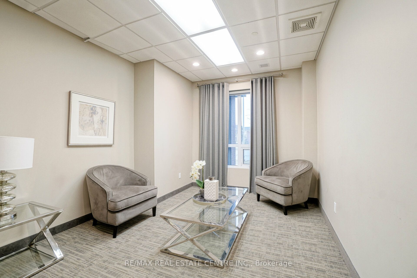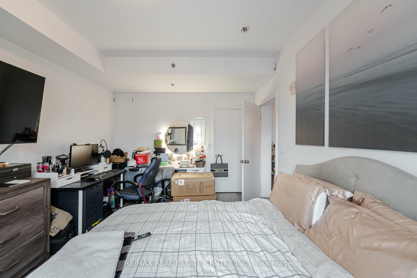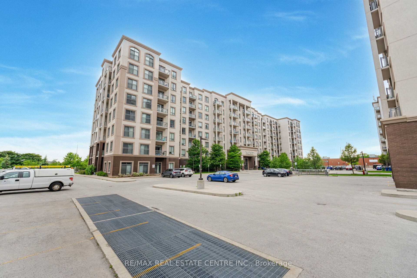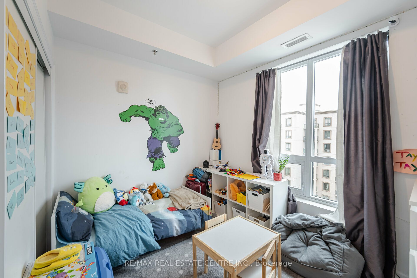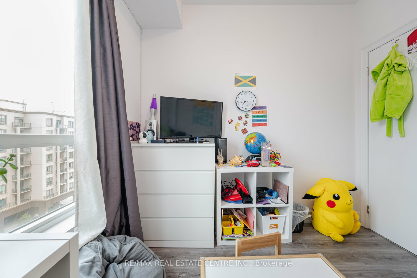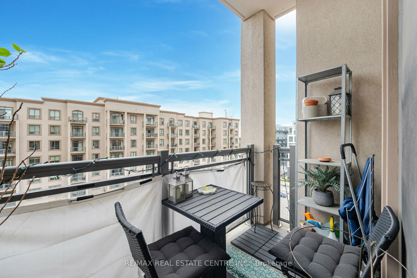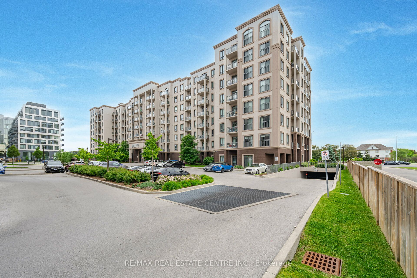$609,900
Available - For Sale
Listing ID: W9041542
2490 Old Bronte Rd , Unit 728, Oakville, L6M 0Y5, Ontario
| Welcome To Mint Condos ,This Two Bedroom Condo Is Located In The Highly Sought After Neighborhood Of North Oakville. Building Amenities Include A Fully Equipped Fitness Center, Stylish Party Room, And A Luxurious Rooftop Terrace, With Low Maintainace Fees. Creating An Outdoor Retreat In The Heart Of The City. This Unit Does Not Disappoint With A Gorgeous Large Private Balcony. The Kitchen Boasts Stone Countertops, Breakfast Bar, Double Sink, And Stainless Steel Appliances, Ensuite Laundry. Both The Bedrooms Are Spacious And Large Closet Space For Storage. The Large Windows Throughout The Unit Bathe The Space In Natural Light During The Daytime. Heat And Water Are Included In The Condo Fees. The Unit Comes With An Exclusive Underground Parking Spot And Locker. Prime Location With Oakville Trafalgar Memorial Hospital, Starbucks, Banks , Highways And Other Amenities Close By! |
| Price | $609,900 |
| Taxes: | $2304.00 |
| Maintenance Fee: | 440.00 |
| Occupancy by: | Tenant |
| Address: | 2490 Old Bronte Rd , Unit 728, Oakville, L6M 0Y5, Ontario |
| Province/State: | Ontario |
| Property Management | Wilson Blanchard Management 905- 540 -8800 |
| Condo Corporation No | HSCC |
| Level | 7 |
| Unit No | 54 |
| Locker No | 395 |
| Directions/Cross Streets: | Dundas / Bronte Rd. |
| Rooms: | 5 |
| Bedrooms: | 2 |
| Bedrooms +: | |
| Kitchens: | 1 |
| Family Room: | N |
| Basement: | None |
| Approximatly Age: | 6-10 |
| Property Type: | Condo Apt |
| Style: | Apartment |
| Exterior: | Brick, Concrete |
| Garage Type: | Underground |
| Garage(/Parking)Space: | 1.00 |
| Drive Parking Spaces: | 1 |
| Park #1 | |
| Parking Type: | Exclusive |
| Legal Description: | 158 |
| Exposure: | N |
| Balcony: | Open |
| Locker: | Exclusive |
| Pet Permited: | Restrict |
| Retirement Home: | N |
| Approximatly Age: | 6-10 |
| Approximatly Square Footage: | 700-799 |
| Building Amenities: | Exercise Room, Party/Meeting Room, Rooftop Deck/Garden, Visitor Parking |
| Maintenance: | 440.00 |
| Water Included: | Y |
| Common Elements Included: | Y |
| Heat Included: | Y |
| Parking Included: | Y |
| Building Insurance Included: | Y |
| Fireplace/Stove: | N |
| Heat Source: | Gas |
| Heat Type: | Forced Air |
| Central Air Conditioning: | Central Air |
| Laundry Level: | Main |
| Elevator Lift: | Y |
$
%
Years
This calculator is for demonstration purposes only. Always consult a professional
financial advisor before making personal financial decisions.
| Although the information displayed is believed to be accurate, no warranties or representations are made of any kind. |
| RE/MAX REAL ESTATE CENTRE INC. |
|
|

Malik Ashfaque
Sales Representative
Dir:
416-629-2234
Bus:
905-270-2000
Fax:
905-270-0047
| Book Showing | Email a Friend |
Jump To:
At a Glance:
| Type: | Condo - Condo Apt |
| Area: | Halton |
| Municipality: | Oakville |
| Neighbourhood: | Palermo West |
| Style: | Apartment |
| Approximate Age: | 6-10 |
| Tax: | $2,304 |
| Maintenance Fee: | $440 |
| Beds: | 2 |
| Baths: | 1 |
| Garage: | 1 |
| Fireplace: | N |
Locatin Map:
Payment Calculator:
