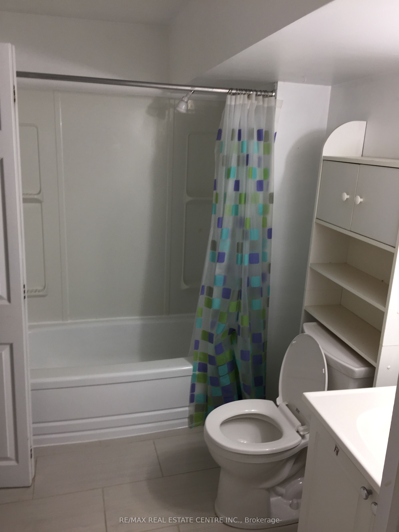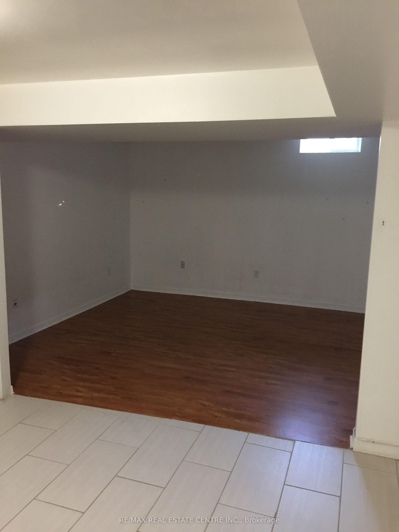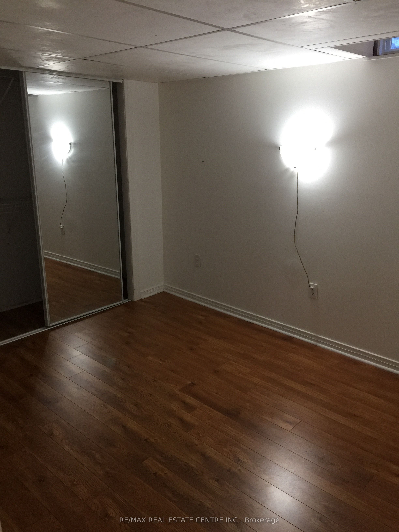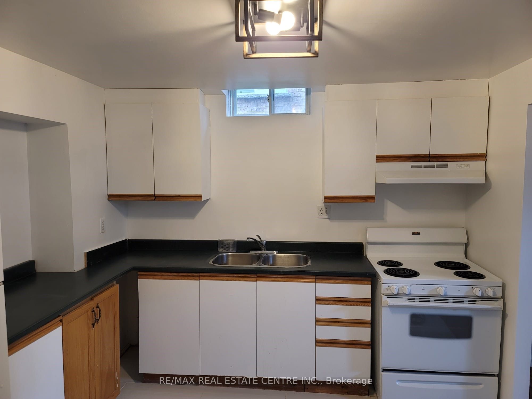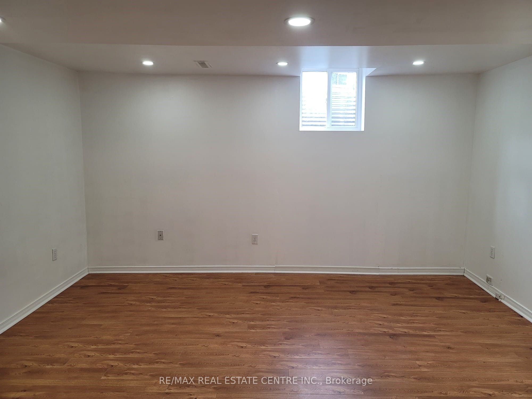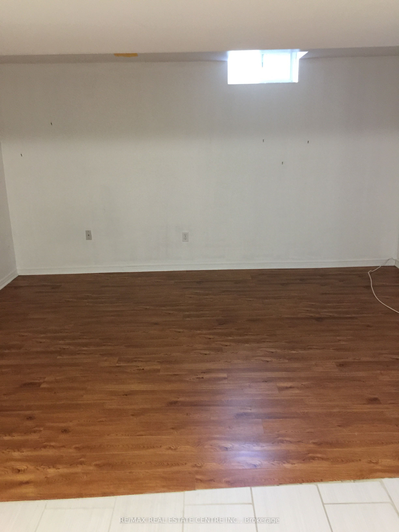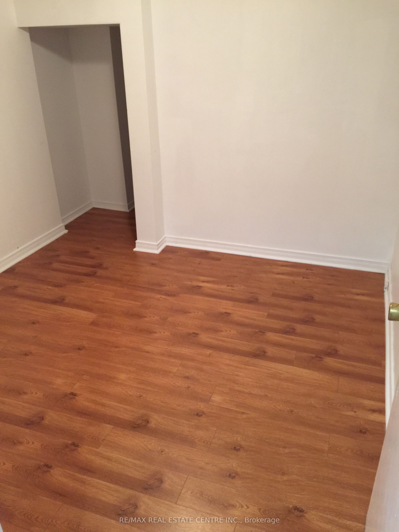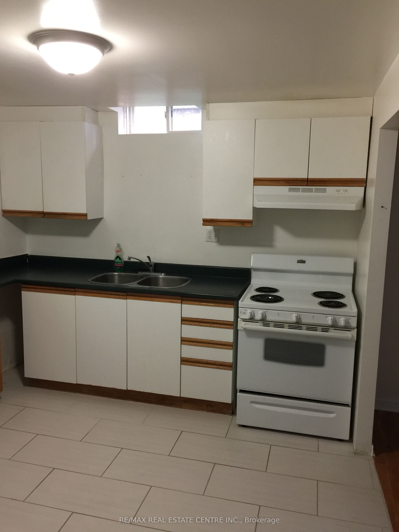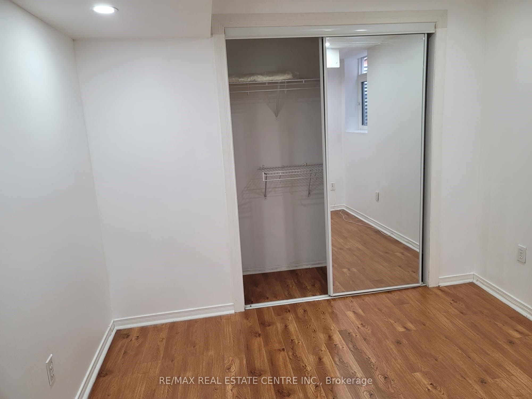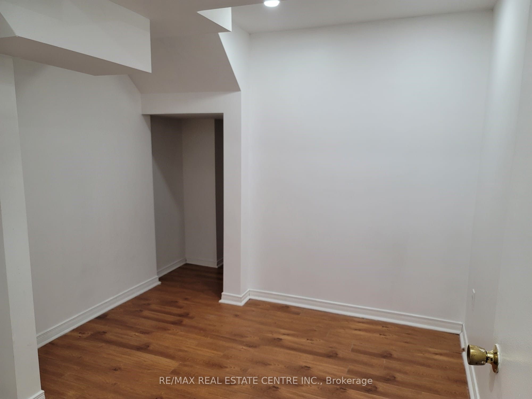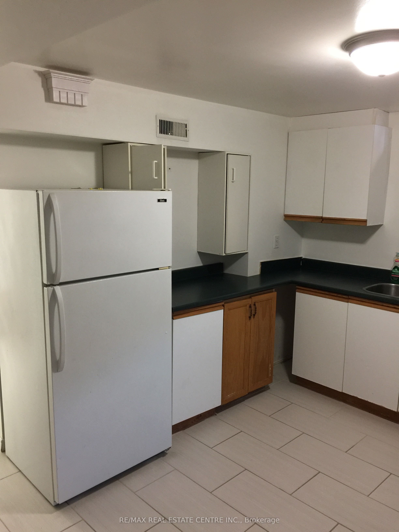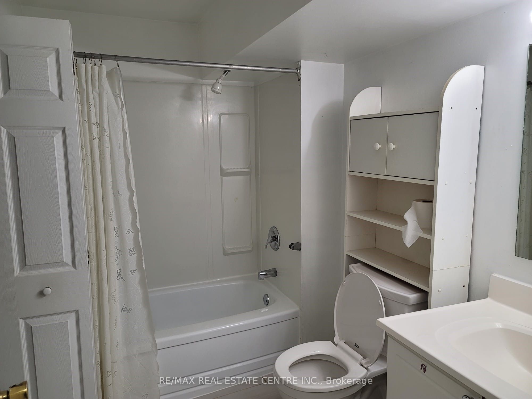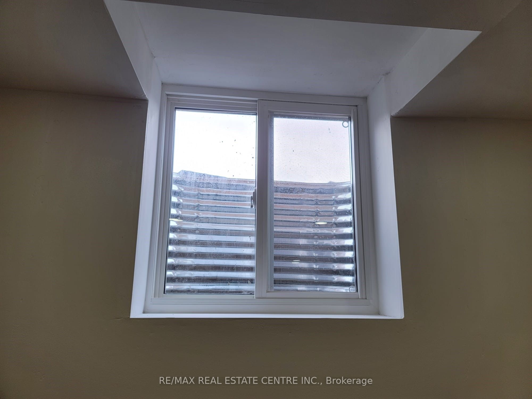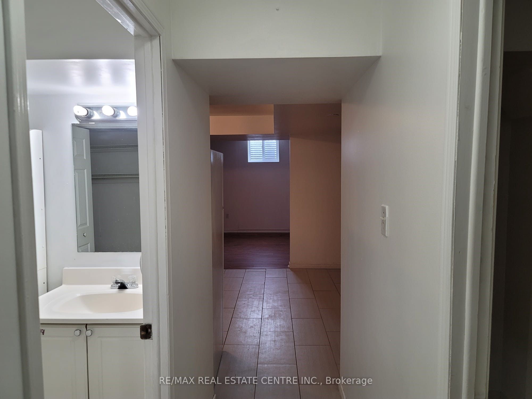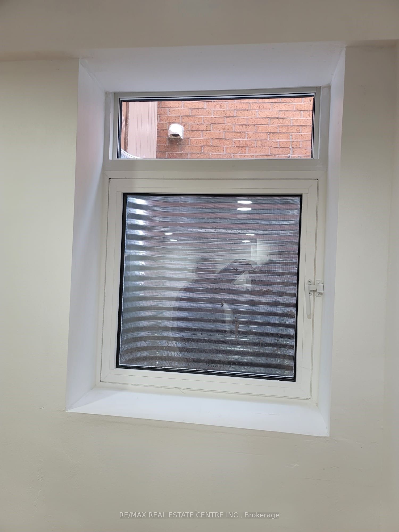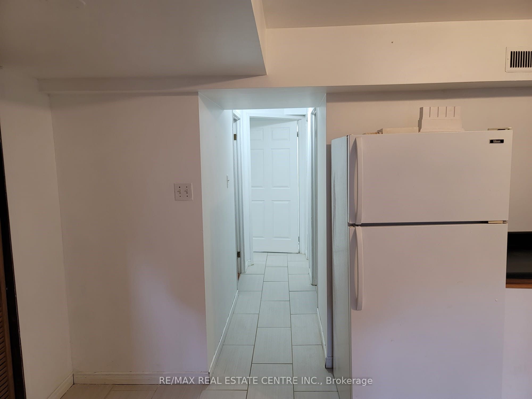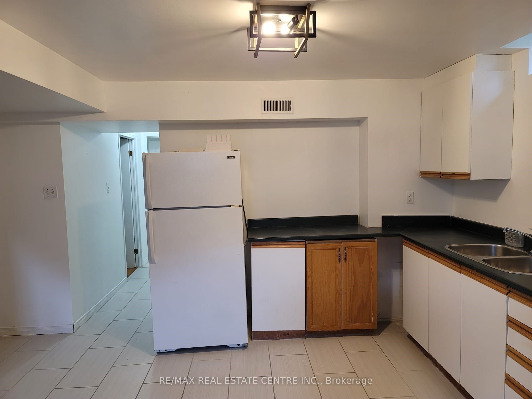$2,000
Available - For Rent
Listing ID: W9042332
5394 Middlebury Dr , Unit Bsmnt, Mississauga, L5M 5E8, Ontario
| Looking to send your kids to the highly rated John Fraser School family? Here's the opportunity to put your foot down in this beautiful 2 Beds basement of a detached house. 4 Min walk to Middlebury Public Elementary School, 10 Min Walk to Thomas St. Middle School, 10 Min walk to John Fraser Secondary School, 10 Min walk to Erin Mills Town Centre (Hundred to stores, including Walmart, Shoppers Drug Mart, Tim Hortons, Cineplex Junxion and many more), 5 Min drive to Credit Valley Hospital and Highway 403, 5 min walk to the closest park. What else you want guys. This Lovely basement comes with separate entrance from side of the house, One car parking on the driveway. Available from Sep 1. Laundry (to be shared with the landlord) is located in the foyer (common area) of the basement just before the basement entrance. Utilities are also to be shared with Landlords (70/30). Tenants are also to get their own internet and the tenant's Insurance. Great Neighborhood. |
| Extras: Large Windows. |
| Price | $2,000 |
| DOM | 7 |
| Rental Application Required: | Y |
| Deposit Required: | Y |
| Credit Check: | Y |
| Employment Letter | Y |
| Lease Agreement | Y |
| References Required: | Y |
| Occupancy by: | Tenant |
| Address: | 5394 Middlebury Dr , Unit Bsmnt, Mississauga, L5M 5E8, Ontario |
| Apt/Unit: | Bsmnt |
| Directions/Cross Streets: | Glen Erin & Thomas |
| Rooms: | 6 |
| Bedrooms: | 2 |
| Bedrooms +: | |
| Kitchens: | 1 |
| Family Room: | N |
| Basement: | Apartment, Sep Entrance |
| Furnished: | N |
| Property Type: | Detached |
| Style: | Apartment |
| Exterior: | Brick |
| Garage Type: | Built-In |
| (Parking/)Drive: | Private |
| Drive Parking Spaces: | 1 |
| Pool: | None |
| Private Entrance: | Y |
| Laundry Access: | Shared |
| CAC Included: | Y |
| Common Elements Included: | Y |
| Parking Included: | Y |
| Fireplace/Stove: | N |
| Heat Source: | Gas |
| Heat Type: | Forced Air |
| Central Air Conditioning: | Central Air |
| Laundry Level: | Lower |
| Sewers: | Sewers |
| Water: | Municipal |
| Although the information displayed is believed to be accurate, no warranties or representations are made of any kind. |
| RE/MAX REAL ESTATE CENTRE INC. |
|
|

Malik Ashfaque
Sales Representative
Dir:
416-629-2234
Bus:
905-270-2000
Fax:
905-270-0047
| Book Showing | Email a Friend |
Jump To:
At a Glance:
| Type: | Freehold - Detached |
| Area: | Peel |
| Municipality: | Mississauga |
| Neighbourhood: | Central Erin Mills |
| Style: | Apartment |
| Beds: | 2 |
| Baths: | 1 |
| Fireplace: | N |
| Pool: | None |
Locatin Map:
