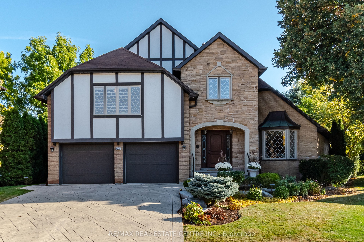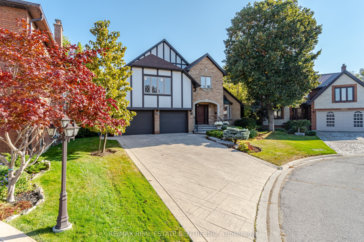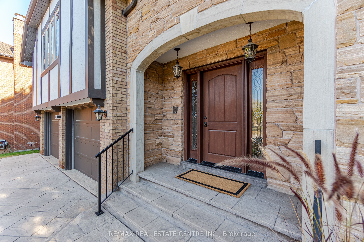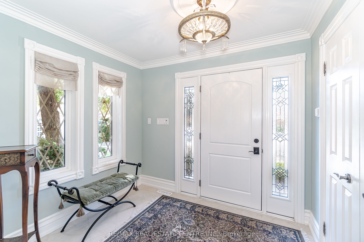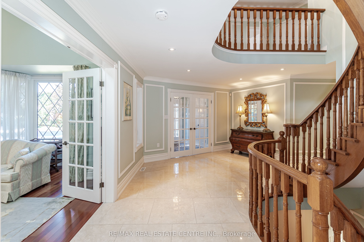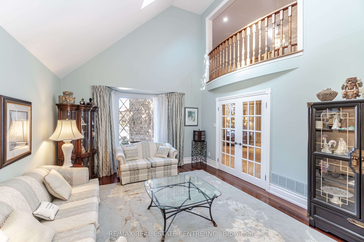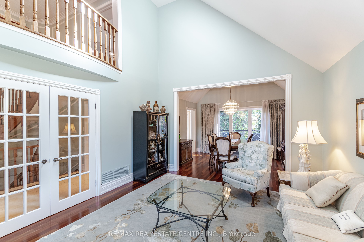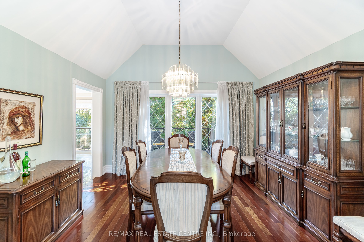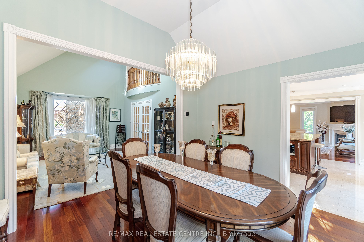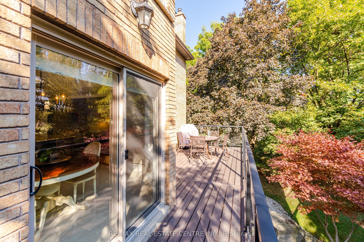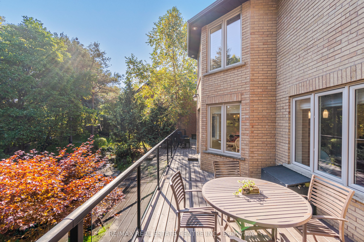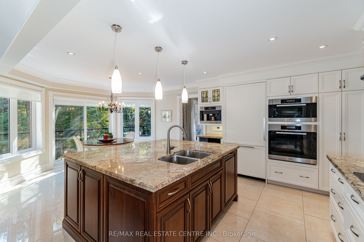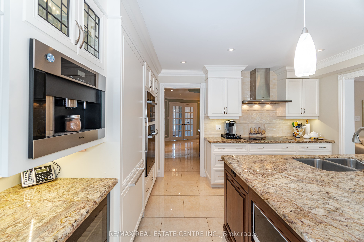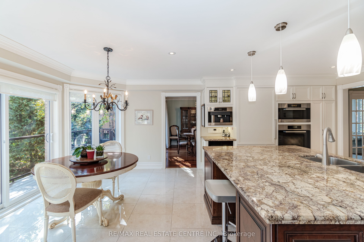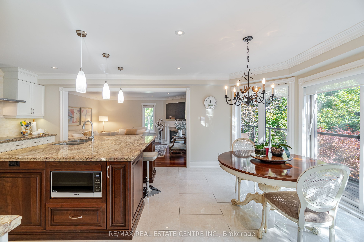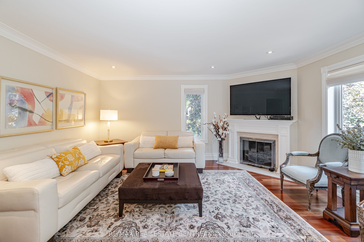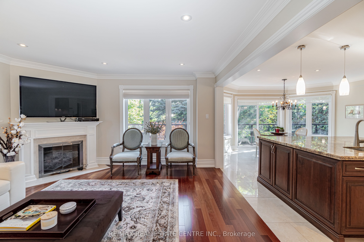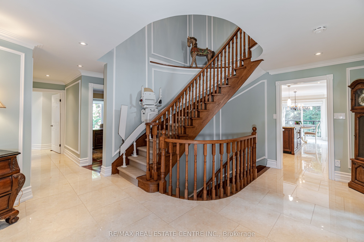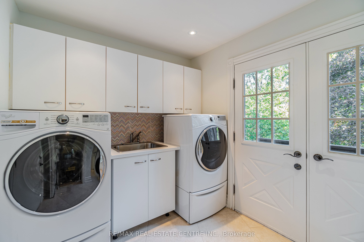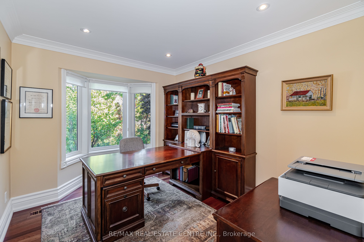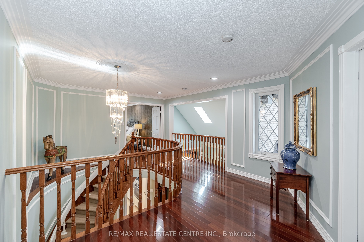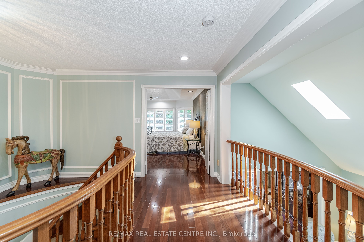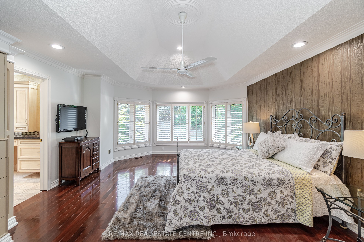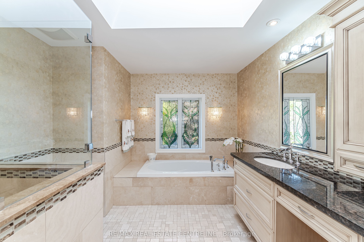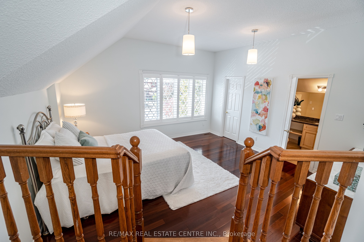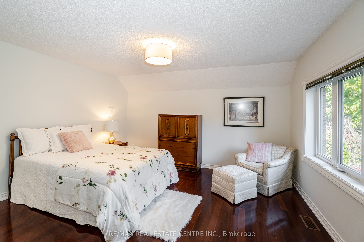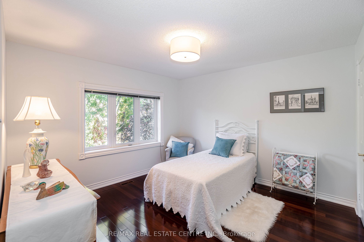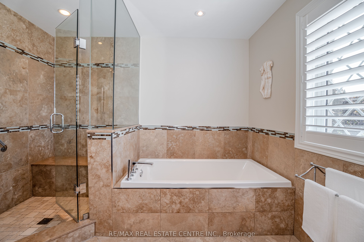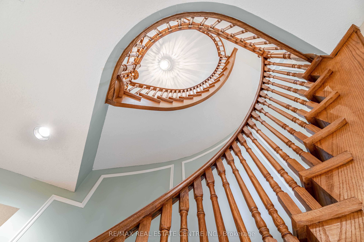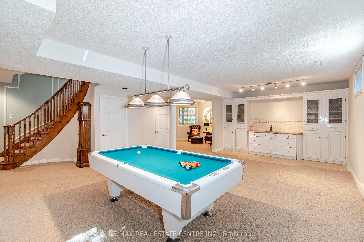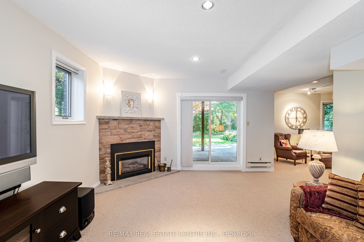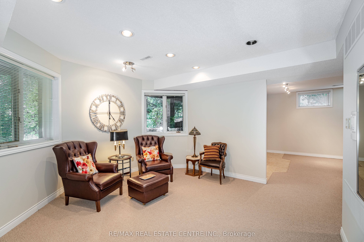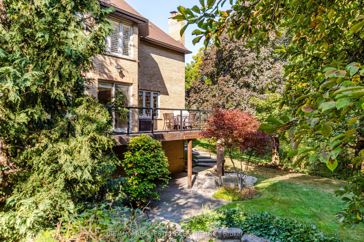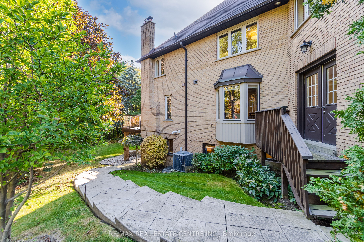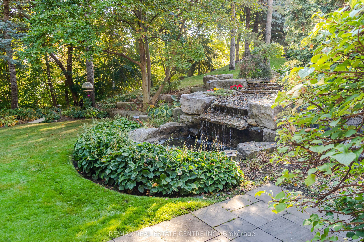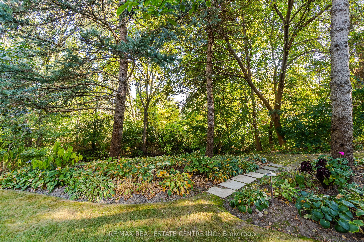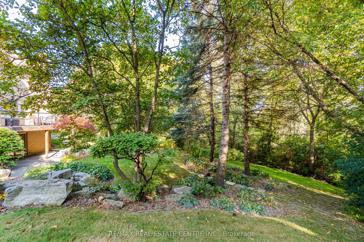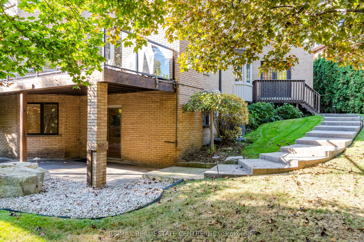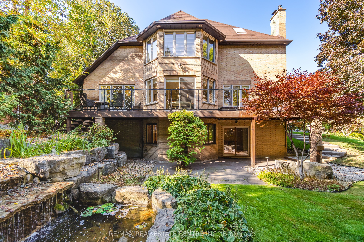$2,788,000
Available - For Sale
Listing ID: W9046821
4027 Lookout Crt , Mississauga, L4W 4E9, Ontario
| Stunning Custom built home w/Over 4800 Sq.Ft. of incredible living space. Located on a quiet cul-de-sac on the Mississauga/Etobicoke border this 4Bed/5Bath home, boasts both elegant curb appeal & an unimpeded professionally landscaped private backyard oasis. Desirable centre-hall floor plan, w/ lg principle rms, including formal living rm w/ cathedral ceilings, & dining rm O/L ravine. Family rm w/ gas fireplace & Hardwood floors a perfect complement to the O/C kitchen, featuring centre Island, granite counters, Miele appl., & w/out to a fabulous deck. Main flr also features a home office, finished laundry & sep.entrance to garage. Bright & luxurious 2nd level features primary bedroom w/ coffered ceilings, w/in closet, & 5pc ensuite w/ heated flrs. Lower level offers open recroom, w/ walk-out ,games rm/ kitchen, cantina,& abv grade windows. This home is a true master piece.Close to great schools, shopping, parks, Hwy's & so much more. |
| Extras: 200 AMP Panel. Miele Built-In Appliances (Oven/ Steamer/ Cooktop). Microwave & Wine Fridge. Washer & Dryer. GDO. All window coverings & California Shutters. All Light Fixtures. Central Vac. Security System. |
| Price | $2,788,000 |
| Taxes: | $11266.07 |
| DOM | 10 |
| Occupancy by: | Vacant |
| Address: | 4027 Lookout Crt , Mississauga, L4W 4E9, Ontario |
| Lot Size: | 50.56 x 101.79 (Feet) |
| Directions/Cross Streets: | Ponytrail & Burnhamthorpe |
| Rooms: | 11 |
| Bedrooms: | 4 |
| Bedrooms +: | |
| Kitchens: | 1 |
| Family Room: | Y |
| Basement: | Fin W/O, Sep Entrance |
| Property Type: | Detached |
| Style: | 2-Storey |
| Exterior: | Brick |
| Garage Type: | Built-In |
| (Parking/)Drive: | Private |
| Drive Parking Spaces: | 4 |
| Pool: | None |
| Approximatly Square Footage: | 3500-5000 |
| Property Features: | Cul De Sac, Golf, Park, Place Of Worship, Public Transit, Ravine |
| Fireplace/Stove: | Y |
| Heat Source: | Gas |
| Heat Type: | Forced Air |
| Central Air Conditioning: | Central Air |
| Laundry Level: | Main |
| Elevator Lift: | N |
| Sewers: | Sewers |
| Water: | Municipal |
| Utilities-Cable: | Y |
| Utilities-Hydro: | Y |
| Utilities-Sewers: | Y |
| Utilities-Gas: | Y |
| Utilities-Municipal Water: | Y |
$
%
Years
This calculator is for demonstration purposes only. Always consult a professional
financial advisor before making personal financial decisions.
| Although the information displayed is believed to be accurate, no warranties or representations are made of any kind. |
| RE/MAX REAL ESTATE CENTRE INC. |
|
|

Malik Ashfaque
Sales Representative
Dir:
416-629-2234
Bus:
905-270-2000
Fax:
905-270-0047
| Book Showing | Email a Friend |
Jump To:
At a Glance:
| Type: | Freehold - Detached |
| Area: | Peel |
| Municipality: | Mississauga |
| Neighbourhood: | Rathwood |
| Style: | 2-Storey |
| Lot Size: | 50.56 x 101.79(Feet) |
| Tax: | $11,266.07 |
| Beds: | 4 |
| Baths: | 5 |
| Fireplace: | Y |
| Pool: | None |
Locatin Map:
Payment Calculator:
