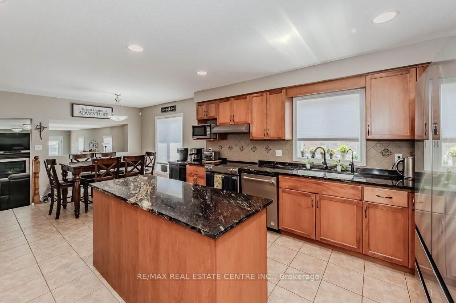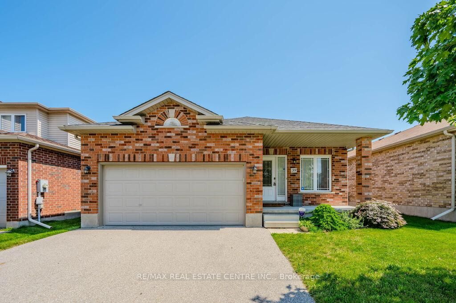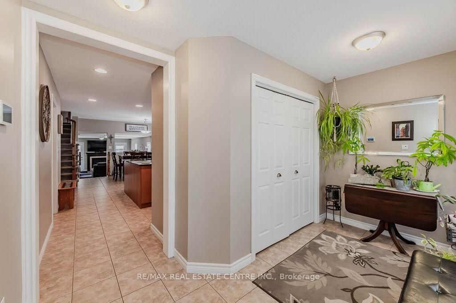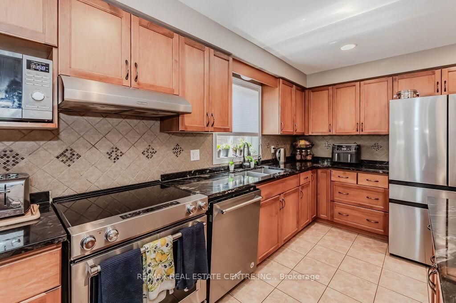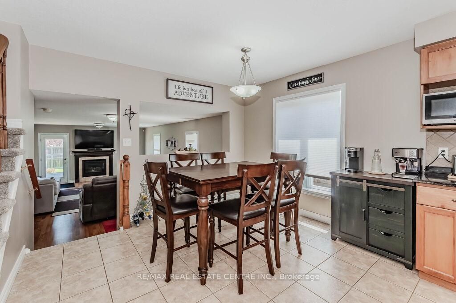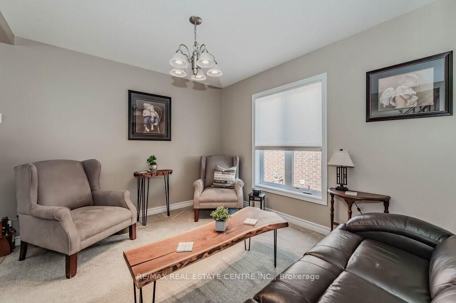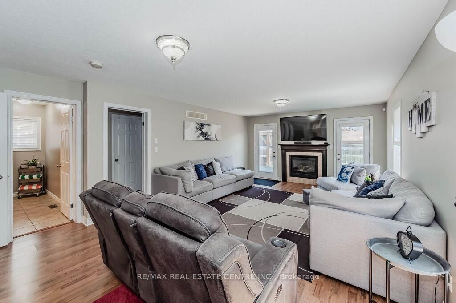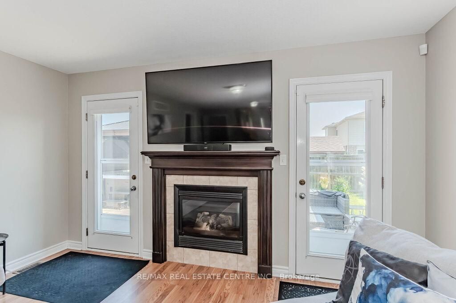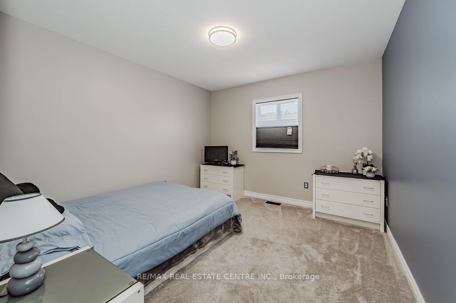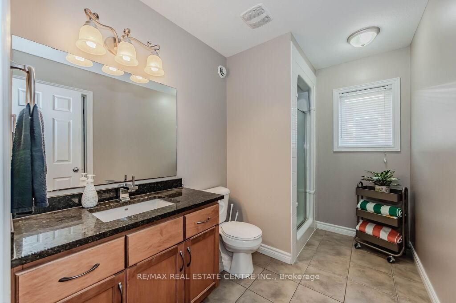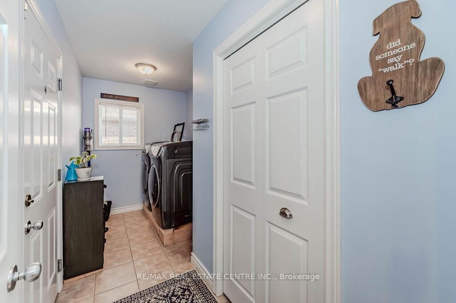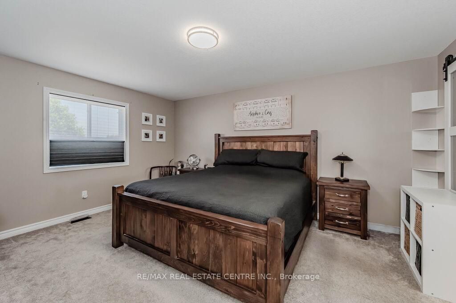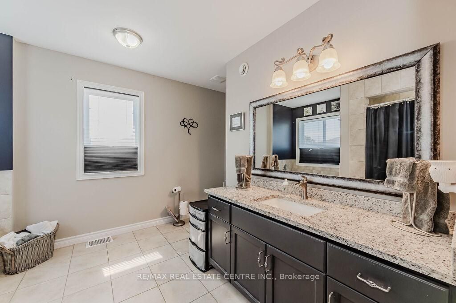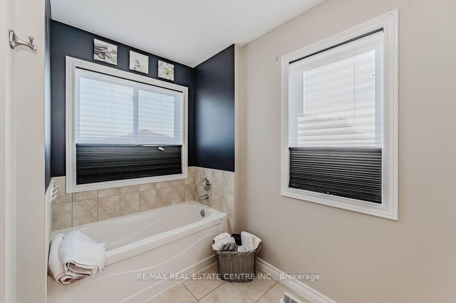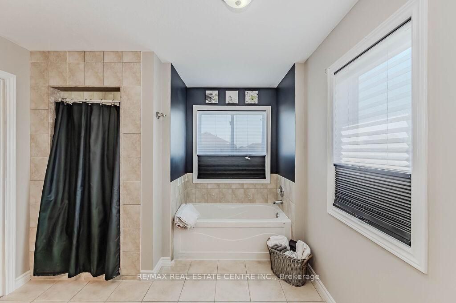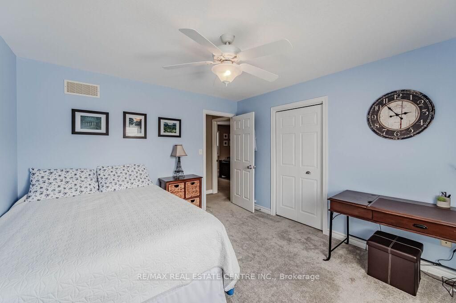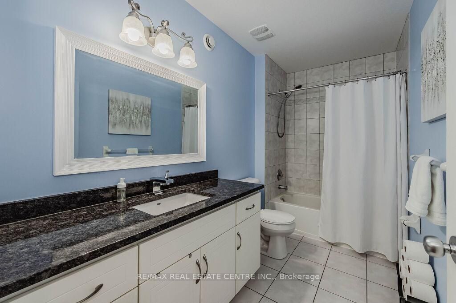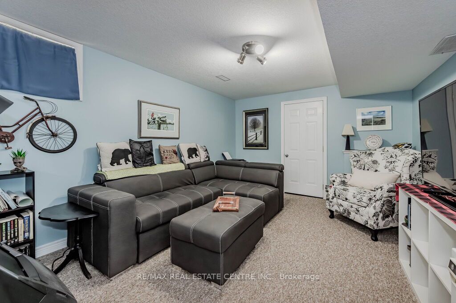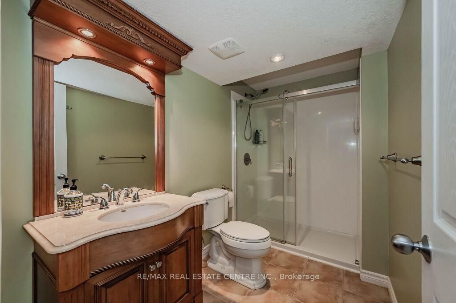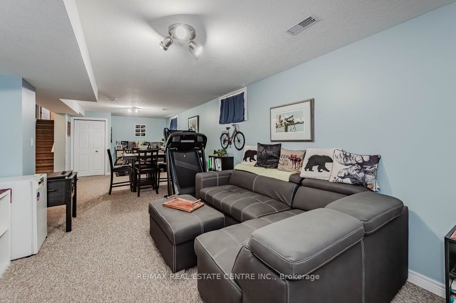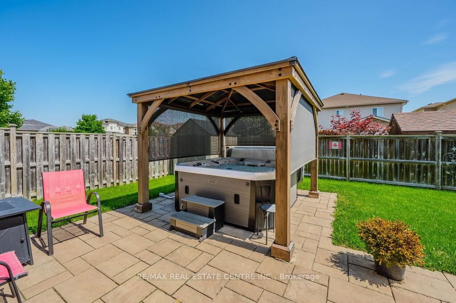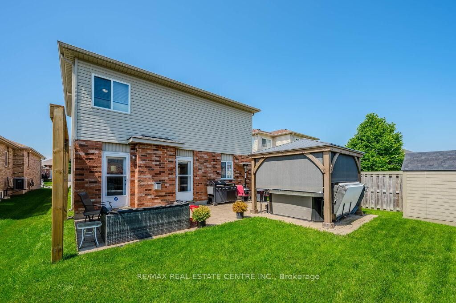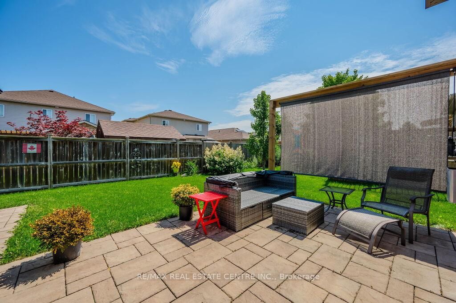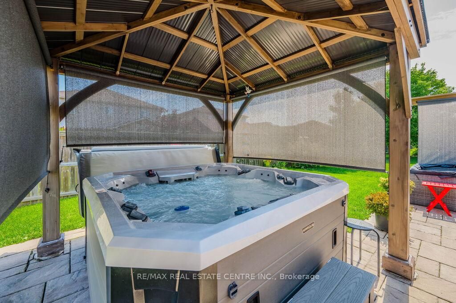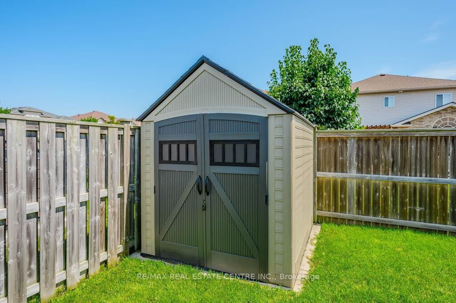$975,000
Available - For Sale
Listing ID: X9047199
39 Ingram Dr , Guelph, N1E 0B1, Ontario
| 39 Ingram Dr is spectacular 3-bdrm back split W/backyard oasis nestled on serene street in friendly-family neighborhood! As you enter you're greeted by bright spacious foyer W/dbl closet, ideal for organizing your shoes & coats. Eat-in kitchen W/striking granite countertops, tiled backsplash, high-end S/S appliances &large center island that provides extra prep space & hub for entertaining guests. The kitchen seamlessly flows into dining area capable of hosting large dinner parties. Adjacent to this space is living room W/large window that floods the room W/natural light. This versatile room can also serve as an office, kids play area or formal dining room. Completing this level is mudroom W/laundry, dbl closet & access to 2-car garage. The garage has a work bench & multi-level shelves for storage! A few steps down an enormous family room awaits W/laminate floors, large windows & fireplace that creates a warm & inviting atmosphere. This level also includes 3pc bath W/granite vanity & large bdrm with W/I closet. Upstairs, the spacious primary bdrm offers large window, W/I closet & ensuite W/granite counter, soaker tub & sep tiled shower. Another generously sized bdrm & 4pc bath W/large granite vanity & tiled shower/tub. Lower-level features rec room W/multiple windows & 3pc bath with W/I glass & granite vanity. Additionally, there is a massive crawl space W/ceiling height of 56" providing tons of storage space & potential craft & playroom area! Step outside to backyard where you can lounge on spacious stone patio or warm up in gazebo covered hot tub W/privacy blinds, all while enjoying view of beautiful sunsets. Shed for all storage needs. Located just down the street from Wilson Farm Park. Its also near to multiple schools & Victoria Rec Centre offering skating & swimming. Walking distance to trails leading to Guelph Lake, perfect for nature explorations. Plus, you're only mins from multiple shopping centres offering Walmart, LCBO, FreshCo, Home Depot & more! |
| Price | $975,000 |
| Taxes: | $5714.05 |
| Assessment: | $433000 |
| Assessment Year: | 2024 |
| DOM | 36 |
| Occupancy by: | Owner |
| Address: | 39 Ingram Dr , Guelph, N1E 0B1, Ontario |
| Lot Size: | 41.83 x 115.26 (Feet) |
| Acreage: | < .50 |
| Directions/Cross Streets: | Victoria Rd N |
| Rooms: | 9 |
| Rooms +: | 2 |
| Bedrooms: | 3 |
| Bedrooms +: | |
| Kitchens: | 1 |
| Family Room: | Y |
| Basement: | Finished, Full |
| Approximatly Age: | 16-30 |
| Property Type: | Detached |
| Style: | Backsplit 3 |
| Exterior: | Alum Siding, Brick |
| Garage Type: | Attached |
| (Parking/)Drive: | Pvt Double |
| Drive Parking Spaces: | 2 |
| Pool: | None |
| Approximatly Age: | 16-30 |
| Approximatly Square Footage: | 2000-2500 |
| Property Features: | Park, Place Of Worship, Public Transit, School, School Bus Route |
| Fireplace/Stove: | Y |
| Heat Source: | Gas |
| Heat Type: | Forced Air |
| Central Air Conditioning: | Central Air |
| Sewers: | Sewers |
| Water: | Municipal |
$
%
Years
This calculator is for demonstration purposes only. Always consult a professional
financial advisor before making personal financial decisions.
| Although the information displayed is believed to be accurate, no warranties or representations are made of any kind. |
| RE/MAX REAL ESTATE CENTRE INC. |
|
|

Malik Ashfaque
Sales Representative
Dir:
416-629-2234
Bus:
905-270-2000
Fax:
905-270-0047
| Virtual Tour | Book Showing | Email a Friend |
Jump To:
At a Glance:
| Type: | Freehold - Detached |
| Area: | Wellington |
| Municipality: | Guelph |
| Neighbourhood: | Waverley |
| Style: | Backsplit 3 |
| Lot Size: | 41.83 x 115.26(Feet) |
| Approximate Age: | 16-30 |
| Tax: | $5,714.05 |
| Beds: | 3 |
| Baths: | 4 |
| Fireplace: | Y |
| Pool: | None |
Locatin Map:
Payment Calculator:
